42 Shamrock Circle, Poughkeepsie, NY 12603
Local realty services provided by:Better Homes and Gardens Real Estate Shore & Country Properties
42 Shamrock Circle,Poughkeepsie, NY 12603
$475,000
- 3 Beds
- 1 Baths
- 1,573 sq. ft.
- Single family
- Pending
Listed by:justin m. lafalce
Office:kw midhudson
MLS#:910697
Source:OneKey MLS
Price summary
- Price:$475,000
- Price per sq. ft.:$301.97
About this home
One level living at its finest in the highly sought after Ireland Estates, in the heart of the Town of Poughkeepsie, Arlington School District. This 3-bedroom Ranch features tasteful, thoughtful and quality renovations throughout. Oak flooring throughout the entire living area, central air, upgraded kitchen with 42" white shaker cabinets, quartz countertops, tiled backsplash, under cabinet lighting and stainless steel appliances. Solid core doors throughout, spacious living room centered around the wood burning fireplace insert, 3 well sized bedrooms, new roof, newer vinyl windows, 200 amp electric and custom accessible updated bath with new tile surround roll in shower and rain head. You will notice attention to detail at every turn. Full unfinished basement for additional storage, future gym/play room/flex space. Situated on over half an acre of level usable land with plenty of room and set backs for an added over sized garage and more square footage. Exterior features mature landscaping, an oversized shed and amazing outdoor area perfect for entertaining! Attached 1 car garage with work bench and built in storage shelves. Municipal water & sewer. Excellent location minutes to Route 44 & 55 corridors, Vassar College, Marist University, the Culinary, Walkway over the Hudson, Hudson Valley Rail Trail, Metro North train, Taconic PKWY, restaurants, shops, schools and more. Come make 42 Shamrock Circle your HOME!
Contact an agent
Home facts
- Year built:1954
- Listing ID #:910697
- Added:35 day(s) ago
- Updated:October 15, 2025 at 02:28 PM
Rooms and interior
- Bedrooms:3
- Total bathrooms:1
- Full bathrooms:1
- Living area:1,573 sq. ft.
Heating and cooling
- Cooling:Central Air
- Heating:Forced Air, Oil
Structure and exterior
- Year built:1954
- Building area:1,573 sq. ft.
- Lot area:0.54 Acres
Schools
- High school:Arlington High School
- Middle school:Lagrange Middle School
- Elementary school:Arthur S May School
Utilities
- Water:Public
- Sewer:Public Sewer
Finances and disclosures
- Price:$475,000
- Price per sq. ft.:$301.97
- Tax amount:$10,576 (2025)
New listings near 42 Shamrock Circle
- New
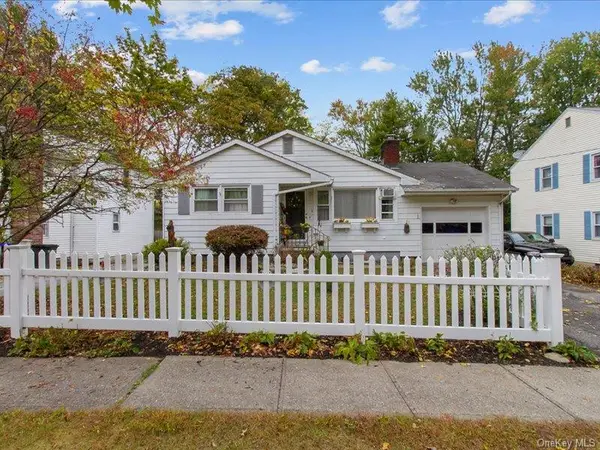 $329,900Active2 beds 1 baths1,060 sq. ft.
$329,900Active2 beds 1 baths1,060 sq. ft.9 Glenwood Avenue, Poughkeepsie, NY 12603
MLS# 924754Listed by: KW MIDHUDSON - New
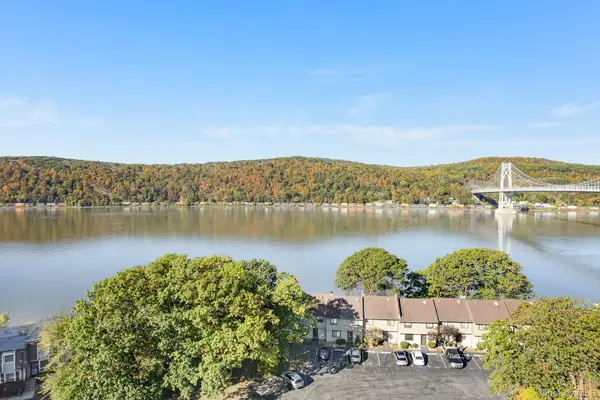 $425,000Active3 beds 2 baths1,225 sq. ft.
$425,000Active3 beds 2 baths1,225 sq. ft.37 Hudson Heights Drive, Poughkeepsie, NY 12601
MLS# 924398Listed by: KW MIDHUDSON - Open Sun, 1 to 3pmNew
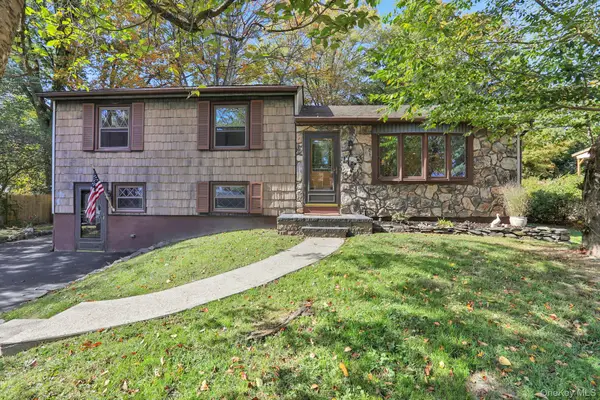 $469,900Active3 beds 2 baths2,018 sq. ft.
$469,900Active3 beds 2 baths2,018 sq. ft.10 Benton Road, Poughkeepsie, NY 12603
MLS# 924618Listed by: SAMS REALTY - New
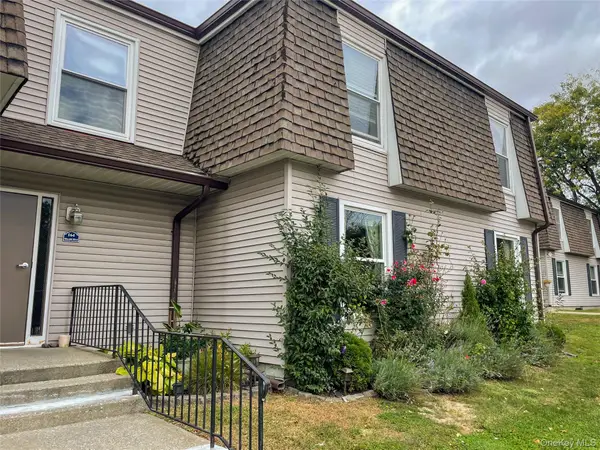 $149,000Active2 beds 1 baths900 sq. ft.
$149,000Active2 beds 1 baths900 sq. ft.164 Rinaldi Boulevard #B, Poughkeepsie, NY 12601
MLS# 924641Listed by: BHHS HUDSON VALLEY PROPERTIES - New
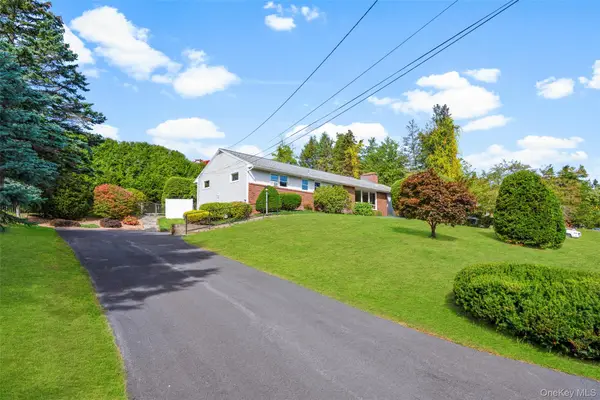 $489,900Active4 beds 2 baths1,988 sq. ft.
$489,900Active4 beds 2 baths1,988 sq. ft.46 Skyview Drive, Poughkeepsie, NY 12603
MLS# 924435Listed by: BHHS HUDSON VALLEY PROPERTIES - New
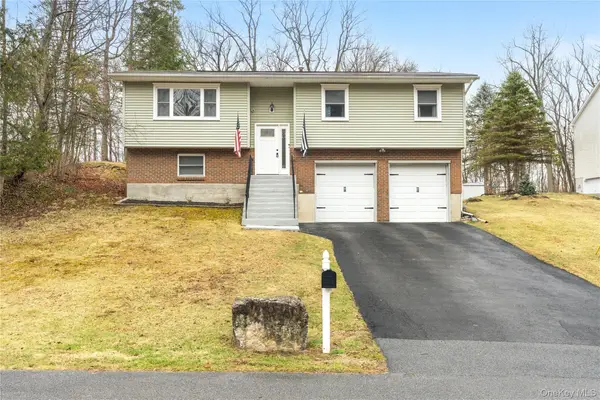 $450,000Active3 beds 2 baths1,684 sq. ft.
$450,000Active3 beds 2 baths1,684 sq. ft.45 Raker Road, Poughkeepsie, NY 12603
MLS# 924521Listed by: KW MIDHUDSON - New
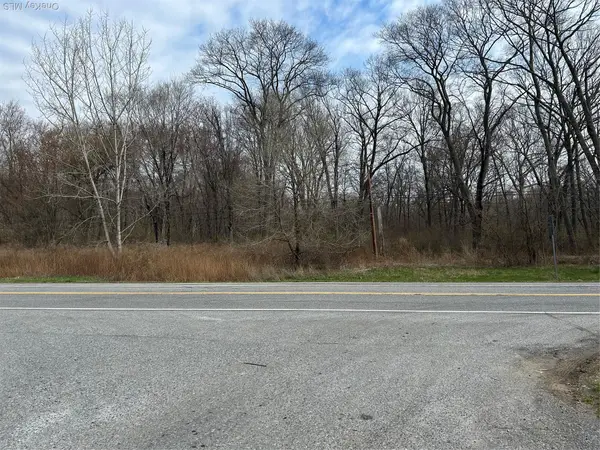 $250,000Active12.9 Acres
$250,000Active12.9 Acres67 Jackson Road, Poughkeepsie, NY 12603
MLS# 924242Listed by: RE/MAX TOWN & COUNTRY - New
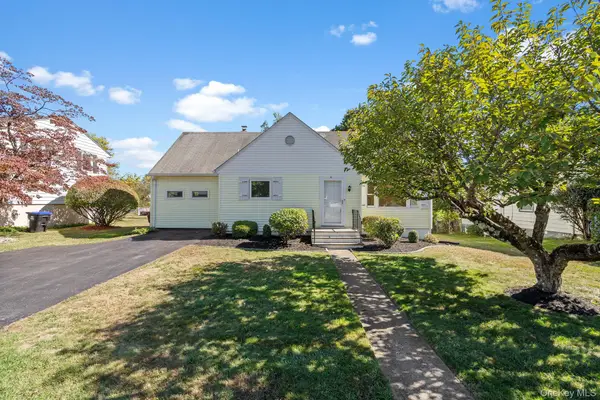 $389,000Active2 beds 1 baths1,136 sq. ft.
$389,000Active2 beds 1 baths1,136 sq. ft.43 Woodland Avenue, Poughkeepsie, NY 12603
MLS# 924161Listed by: CLARKE REALTY & ASSOCIATES LLC - New
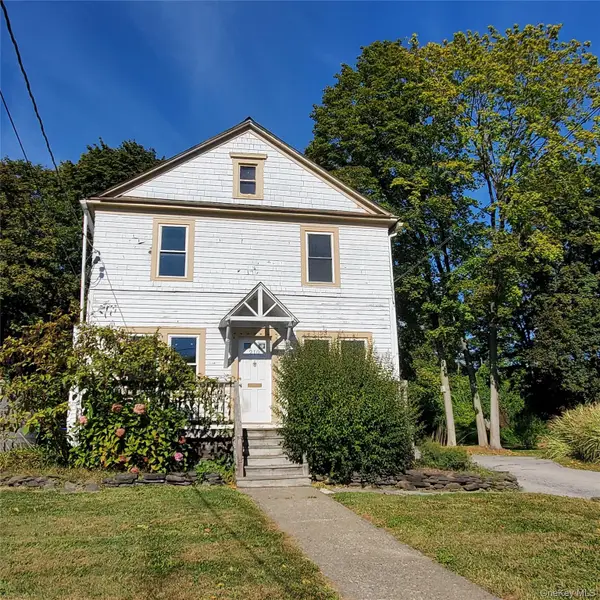 $299,888Active4 beds 2 baths1,840 sq. ft.
$299,888Active4 beds 2 baths1,840 sq. ft.210 Smith Street, Poughkeepsie, NY 12601
MLS# 923636Listed by: REALTY CENTER HUDSON VALLEY - New
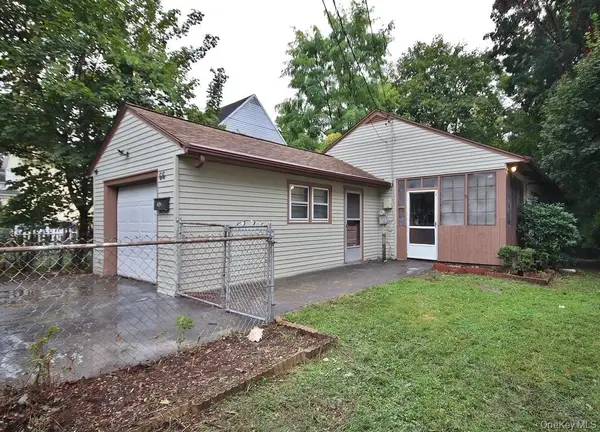 $275,000Active3 beds 1 baths1,100 sq. ft.
$275,000Active3 beds 1 baths1,100 sq. ft.66 Glenwood Avenue, Poughkeepsie, NY 12603
MLS# 904747Listed by: BHHS HUDSON VALLEY PROPERTIES
