104 Susan Drive, Poughquag, NY 12570
Local realty services provided by:Better Homes and Gardens Real Estate Dream Properties
104 Susan Drive,Poughquag, NY 12570
$459,000
- 3 Beds
- 2 Baths
- 1,700 sq. ft.
- Single family
- Pending
Listed by: ashley minard
Office: exp realty
MLS#:931896
Source:OneKey MLS
Price summary
- Price:$459,000
- Price per sq. ft.:$270
About this home
Renovated Modern Ranch with Style & Soul in the Heart of Beekman
Welcome to your dream home—where modern design meets laid-back living. This fully renovated ranch sits on 1.55 acres within the Arlington School District. Every inch has been reimagined with thoughtful upgrades, warm textures, and effortless style.
Step inside to a light-filled living room framed by oversized windows wrapped in African Mahogany wood, flooding the space with natural light and character. A new front door with artist glass and keyless entry sets the tone for the perfect blend of craftsmanship and convenience.
The chef’s kitchen—completely renovated within the last two years—features all-new appliances, sleek finishes, and a picture-perfect backyard view. The open layout connects seamlessly to the dining and living spaces, ideal for entertaining or cozy nights in.
Throughout the main level, hardwood floors add warmth and flow. Both bathrooms have been completely remodeled with fresh, modern finishes.
Downstairs, the finished lower level offers flexible space that can double as a luxe primary suite, guest quarters, or recreation room—complete with a full bath and new flooring.
Outdoor living shines with a new deck and covered porch, plus a paver path leading to your backyard retreat. A new door opens to a one-car garage with workshop space, adding function and flair for the creative or hands-on homeowner.
Recent upgrades include: 2019 roof, All new windows + storm windows, New garage door, Radon mitigation system installed, Septic in excellent condition, Fresh paint throughout.
This home comes with instant style.
This isn’t just a renovation—it’s a revival. Every detail feels intentional, organic, and designed for modern living. Homes with this kind of vibe don’t last—schedule your showing today.
Contact an agent
Home facts
- Year built:1985
- Listing ID #:931896
- Added:46 day(s) ago
- Updated:December 21, 2025 at 08:46 AM
Rooms and interior
- Bedrooms:3
- Total bathrooms:2
- Full bathrooms:2
- Living area:1,700 sq. ft.
Heating and cooling
- Heating:Baseboard, Electric
Structure and exterior
- Year built:1985
- Building area:1,700 sq. ft.
- Lot area:0.65 Acres
Schools
- High school:Arlington High School
- Middle school:Union Vale Middle School
- Elementary school:Noxon Road Elementary School
Utilities
- Water:Well
- Sewer:Septic Tank
Finances and disclosures
- Price:$459,000
- Price per sq. ft.:$270
- Tax amount:$8,147 (2025)
New listings near 104 Susan Drive
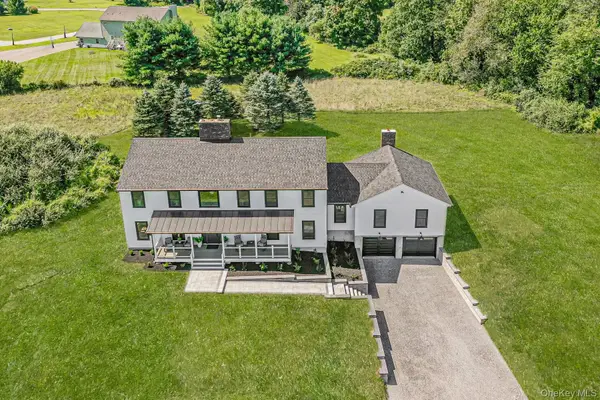 $875,000Active4 beds 3 baths3,696 sq. ft.
$875,000Active4 beds 3 baths3,696 sq. ft.327 Hynes Road, Poughquag, NY 12570
MLS# 937023Listed by: KW MIDHUDSON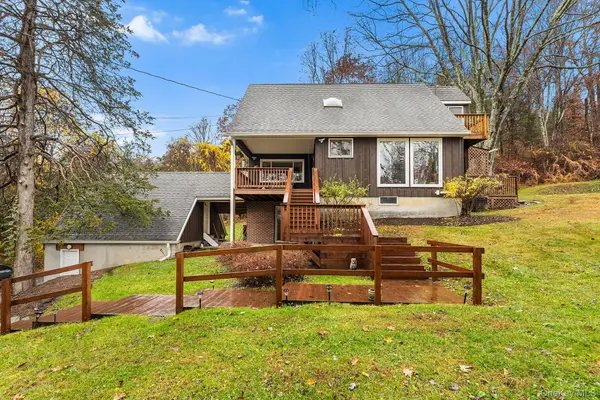 $469,000Active3 beds 2 baths2,270 sq. ft.
$469,000Active3 beds 2 baths2,270 sq. ft.12 Cedar Lane, Poughquag, NY 12570
MLS# 932835Listed by: REDFIN REAL ESTATE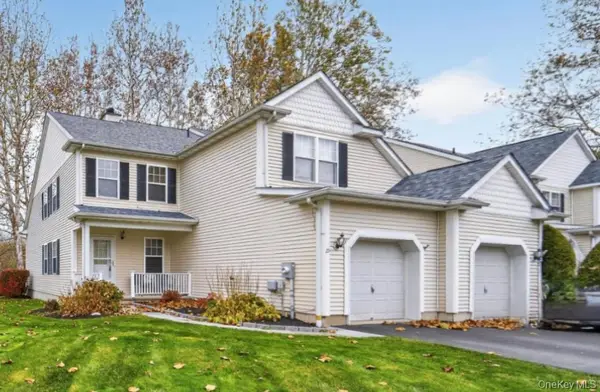 $459,900Pending2 beds 3 baths1,636 sq. ft.
$459,900Pending2 beds 3 baths1,636 sq. ft.25 Osborne Glen, Poughquag, NY 12570
MLS# 934433Listed by: BHHS HUDSON VALLEY PROPERTIES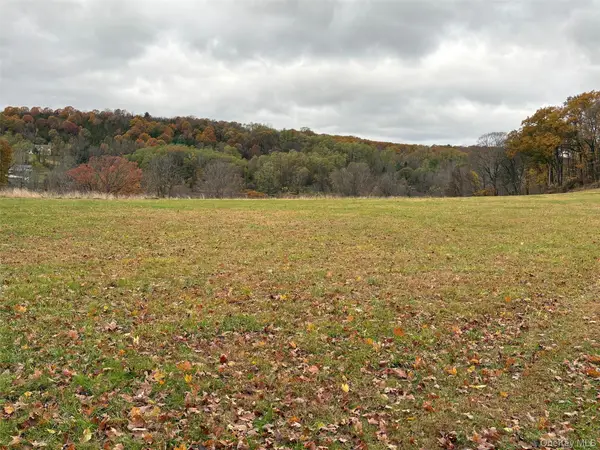 $590,000Active55 Acres
$590,000Active55 AcresPleasant Ridge Road, Poughquag, NY 12570
MLS# 932991Listed by: BHHS HUDSON VALLEY PROPERTIES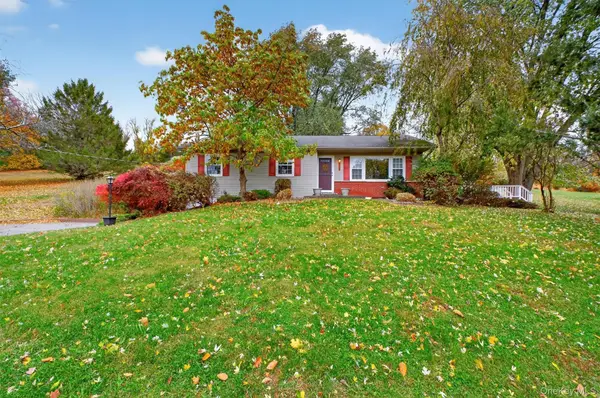 $494,930Pending3 beds 2 baths1,854 sq. ft.
$494,930Pending3 beds 2 baths1,854 sq. ft.104 Hillside Road, Poughquag, NY 12570
MLS# 931455Listed by: RE/MAX TOWN & COUNTRY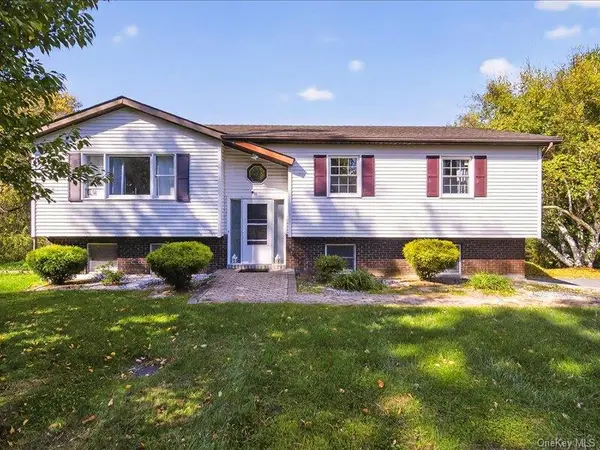 $600,000Active3 beds 2 baths1,648 sq. ft.
$600,000Active3 beds 2 baths1,648 sq. ft.50 Cunningham Lane, Poughquag, NY 12570
MLS# 928135Listed by: BHHS HUDSON VALLEY PROPERTIES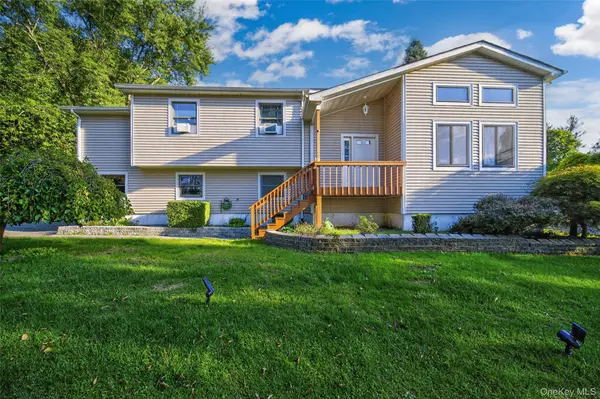 $639,000Pending4 beds 3 baths2,388 sq. ft.
$639,000Pending4 beds 3 baths2,388 sq. ft.916 Route 216, Poughquag, NY 12570
MLS# 920726Listed by: LUCIANO RIOS PROPERTY GRP, INC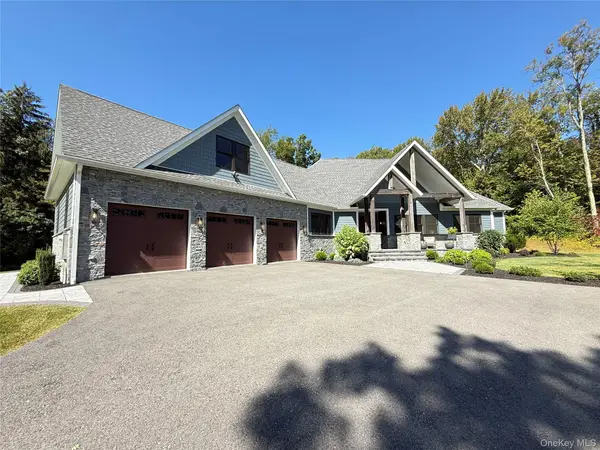 $1,550,000Pending3 beds 3 baths2,363 sq. ft.
$1,550,000Pending3 beds 3 baths2,363 sq. ft.71 Carol Lane, Poughquag, NY 12570
MLS# 912502Listed by: RE/MAX TOWN & COUNTRY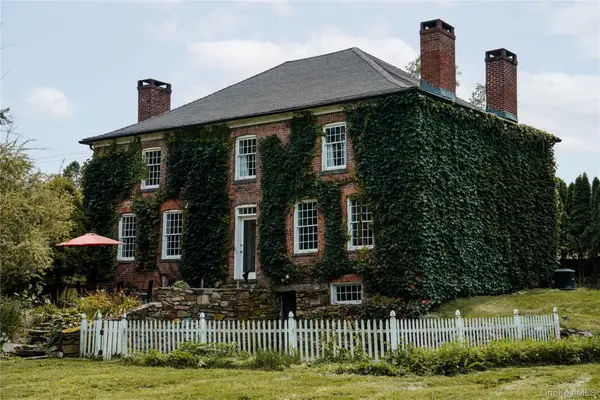 $995,000Pending4 beds 4 baths3,780 sq. ft.
$995,000Pending4 beds 4 baths3,780 sq. ft.289 Beekman Poughquag Road, Poughquag, NY 12570
MLS# 909823Listed by: COMPASS GREATER NY, LLC
