40 Brae Burn Drive, Purchase, NY 10577
Local realty services provided by:Better Homes and Gardens Real Estate Choice Realty
40 Brae Burn Drive,Purchase, NY 10577
$1,995,000
- 5 Beds
- 4 Baths
- 5,621 sq. ft.
- Single family
- Pending
Listed by: kimberly h. arenas
Office: compass greater ny, llc.
MLS#:928191
Source:OneKey MLS
Price summary
- Price:$1,995,000
- Price per sq. ft.:$354.92
About this home
Experience the ultimate blend of luxury and convenience in this stunning contemporary home, perfectly situated on over an acre of prime flat land in Purchase, New York just 45 minutes from Manhattan. This spacious, sun drenched home is located in the sought after Brae Burn community and offers comfort and easy living. You are just minutes from your tee time as Brae Burn Country Club is just a walk away, offering a vibrant community atmosphere. Upon entering, you'll be greeted by an elegant entry foyer that sets the tone for the rest of this fantastic home. The expansive sunroom/family room adjacent to the state-of-the-art kitchen is bathed in natural light, thanks to skylights and large windows that offer breathtaking views of the serene backyard. The multiple rooms—living room, family room, and den—are easily accessible from the kitchen and provide ample room for entertaining or relaxing. The den boasts an efficient wood-burning stove, a built-in wet bar with a beverage refrigerator, wine refrigerator and a dishwasher. A wall of doors provides access to a charming patio with an awning. The possibilities for how to use this space are endless. The home also features paid-in-full solar panels and an electric car charging outlet already installed in the 2 car garage (40amp), ensuring your energy needs are met sustainably. This updated home is move-in ready and offers a dedicated office space for your work-from-home needs, ensuring you have the perfect balance between productivity and comfort. With a fantastic floor plan that includes 5 bedrooms and 3.5 baths, there's plenty of room for guests, including an au pair or in-law suite. The finished basement is perfect for recreation, featuring a media area for movie nights and games. Additionally, a downstairs back room with outdoor egress is ideal for a workshop, studio, or wine cellar design. The heart of this home is the kitchen, seamlessly connected to the family room. It features a Sub-Zero refrigerator, an induction cooktop, a new large stainless sink, and a beautifully designed modern wet bar with ample storage. The kitchen's desk area serves as the command center for your suburban lifestyle. Enjoy the nostalgia of traditional milk delivery service right to your door, adding a charming touch to this extraordinary home. Outside, enjoy the tranquility of your own outdoor oasis with a bocce court, fire pit area and fenced-in garden area, perfect for creating your own mini-farmette. The expansive flat backyard space allows for great possibilities in the future for a pool and pool house. This peaceful setting is conveniently close to golf courses, grocery stores, train station, restaurants, farmer's markets, shopping, Purchase Community Center, private and public schools. This home is in the award winning Harrison School District which offers the International Baccalaureate Program (IB) and many sports playing fields for your athletes. The area offers a lot of green space for playing, hiking and enjoying the outdoors. The ability to add smart home features is enhanced with rooms fitted with wiring for Smart Home touch control panel capability, allowing you to customize your home environment with ease. All this within an easy to commute to NYC. Your new suburban lifestyle awaits. Many surrounding towns; Greenwich, Armonk, Rye, Rye Brook, White Plains... add to this incredible lifestyle with lower taxes.
Contact an agent
Home facts
- Year built:1979
- Listing ID #:928191
- Added:91 day(s) ago
- Updated:February 12, 2026 at 06:28 PM
Rooms and interior
- Bedrooms:5
- Total bathrooms:4
- Full bathrooms:3
- Half bathrooms:1
- Living area:5,621 sq. ft.
Heating and cooling
- Cooling:Central Air
- Heating:Oil
Structure and exterior
- Year built:1979
- Building area:5,621 sq. ft.
- Lot area:1.23 Acres
Schools
- High school:Harrison High School
- Middle school:Louis M Klein Middle School
- Elementary school:Purchase
Utilities
- Water:Public
- Sewer:Public Sewer
Finances and disclosures
- Price:$1,995,000
- Price per sq. ft.:$354.92
- Tax amount:$41,206 (2025)
New listings near 40 Brae Burn Drive
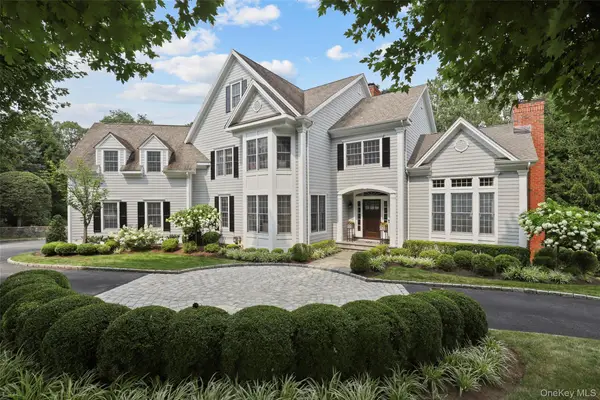 $2,800,000Pending5 beds 5 baths8,278 sq. ft.
$2,800,000Pending5 beds 5 baths8,278 sq. ft.5 Augusta Court, Purchase, NY 10577
MLS# 910066Listed by: JULIA B FEE SOTHEBYS INT. RLTY $6,995,000Active6 beds 10 baths10,627 sq. ft.
$6,995,000Active6 beds 10 baths10,627 sq. ft.21 Lincoln Lane, Purchase, NY 10577
MLS# 950000Listed by: JULIA B FEE SOTHEBYS INT. RLTY $19,000,000Active7 beds 9 baths11,792 sq. ft.
$19,000,000Active7 beds 9 baths11,792 sq. ft.10 Meadow Lane, Harrison, NY 10577
MLS# 24107072Listed by: Sotheby's International Realty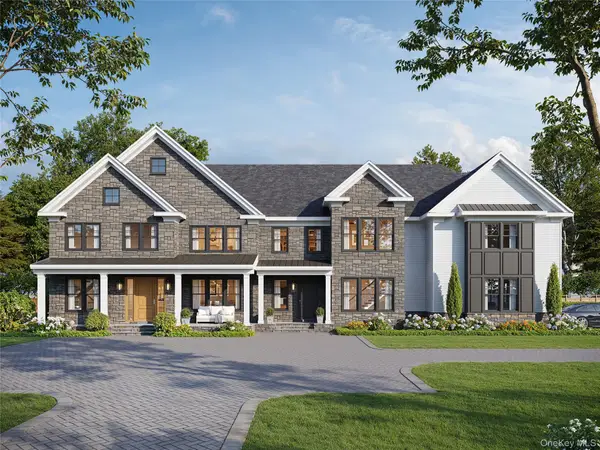 $5,695,000Active6 beds 9 baths9,147 sq. ft.
$5,695,000Active6 beds 9 baths9,147 sq. ft.15 Stone Bridge Road, Purchase, NY 10577
MLS# 935300Listed by: JULIA B FEE SOTHEBYS INT. RLTY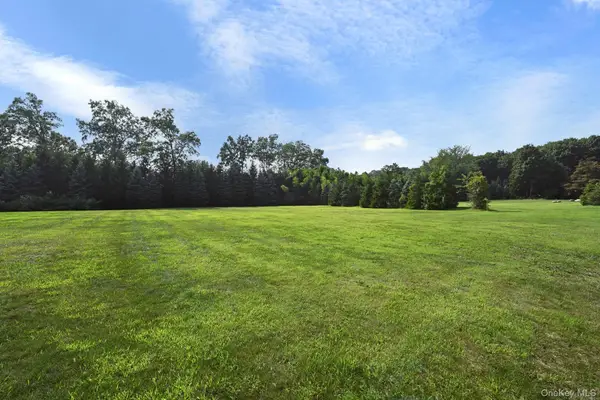 $1,249,000Active1.91 Acres
$1,249,000Active1.91 Acres5 Bristol Lane, Purchase, NY 10577
MLS# 927212Listed by: JULIA B FEE SOTHEBYS INT. RLTY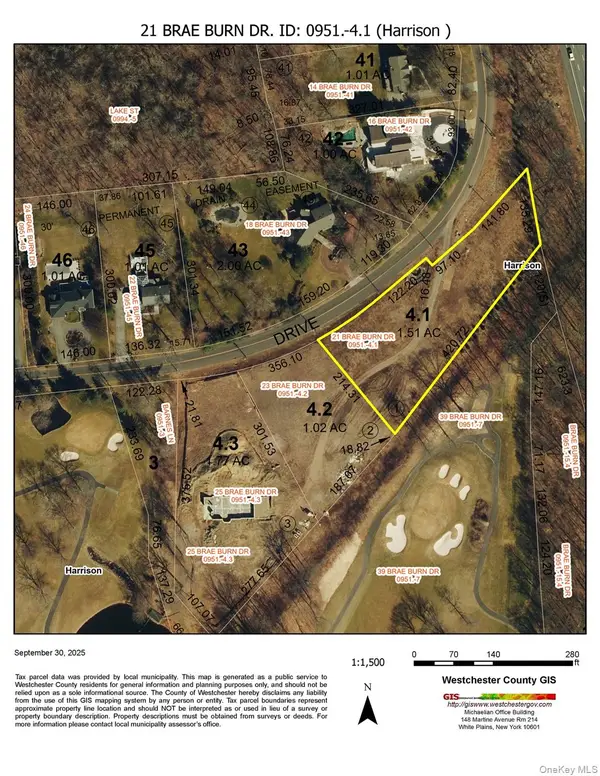 $800,000Active1.51 Acres
$800,000Active1.51 Acres21 Brae Burn Drive, Harrison, NY 10577
MLS# 917544Listed by: JULIA B FEE SOTHEBYS INT. RLTY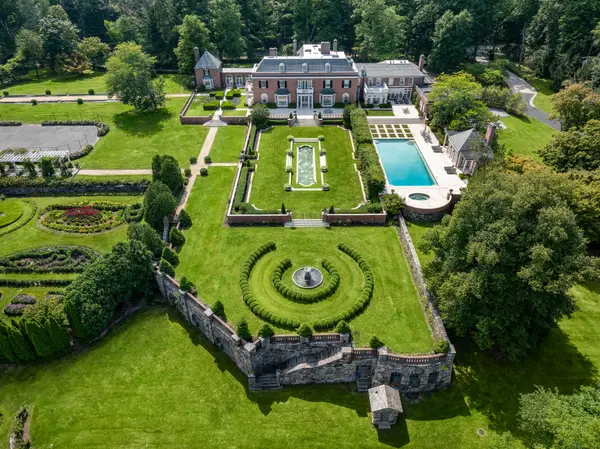 $30,000,000Active8 beds 12 baths14,680 sq. ft.
$30,000,000Active8 beds 12 baths14,680 sq. ft.2525 Purchase Street, Purchase, NY 10577
MLS# 915874Listed by: JULIA B FEE SOTHEBYS INT. RLTY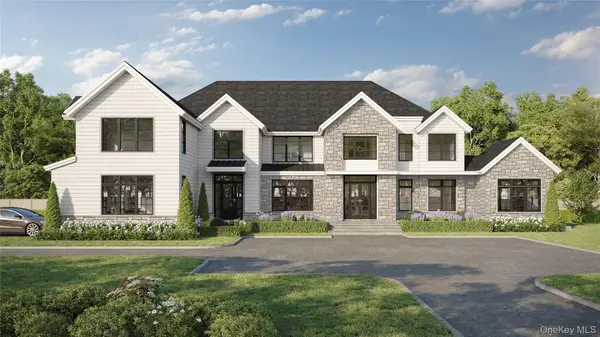 $6,575,000Pending6 beds 8 baths11,388 sq. ft.
$6,575,000Pending6 beds 8 baths11,388 sq. ft.18 Stone Bridge Road, Purchase, NY 10577
MLS# 912131Listed by: JULIA B FEE SOTHEBYS INT. RLTY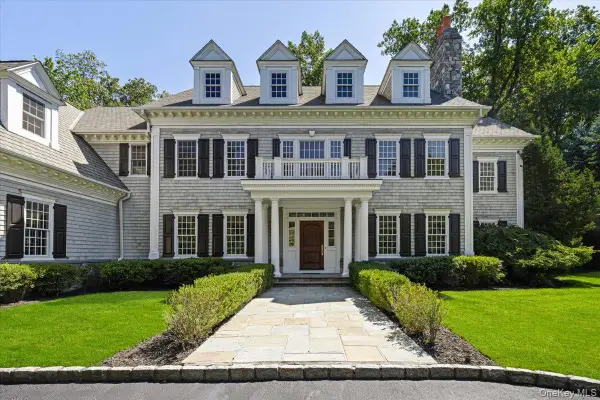 $3,795,000Pending5 beds 7 baths9,088 sq. ft.
$3,795,000Pending5 beds 7 baths9,088 sq. ft.1 Cedar Lane, Purchase, NY 10577
MLS# 872274Listed by: JULIA B FEE SOTHEBYS INT. RLTY

