10755 125th Street, Richmond Hill, NY 11419
Local realty services provided by:Better Homes and Gardens Real Estate Green Team
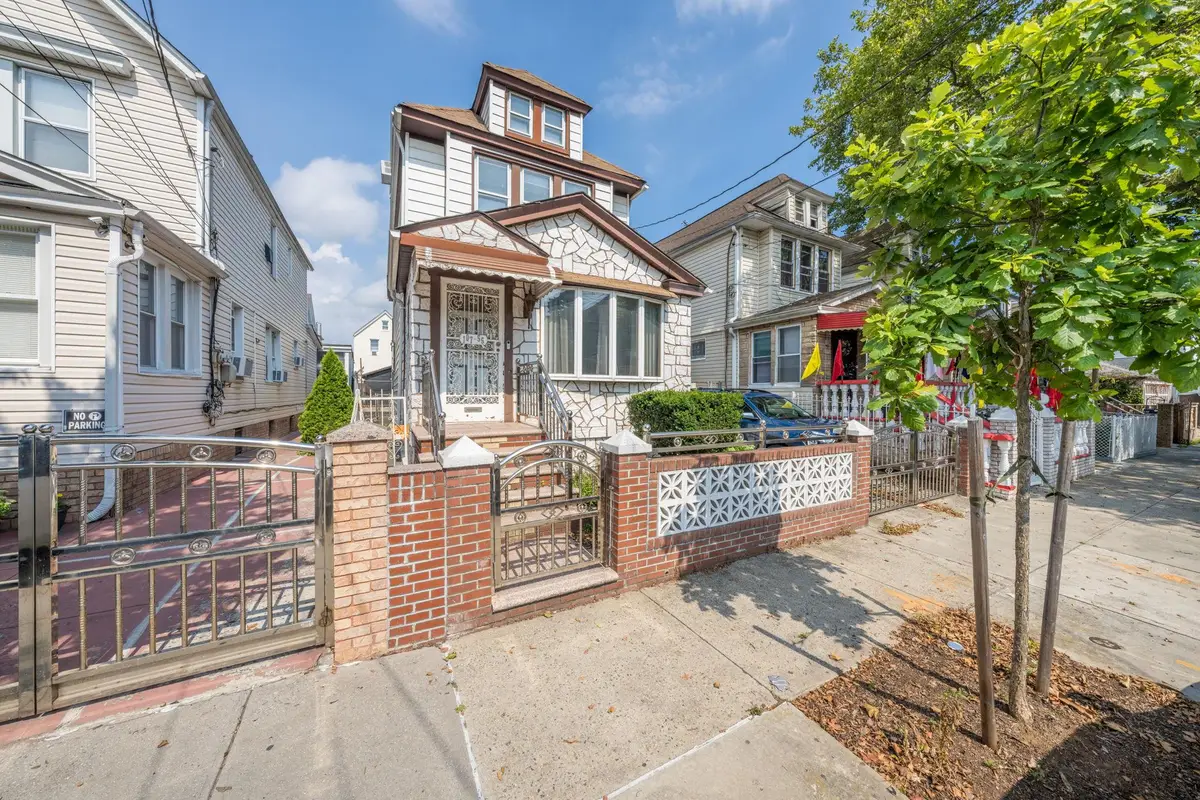
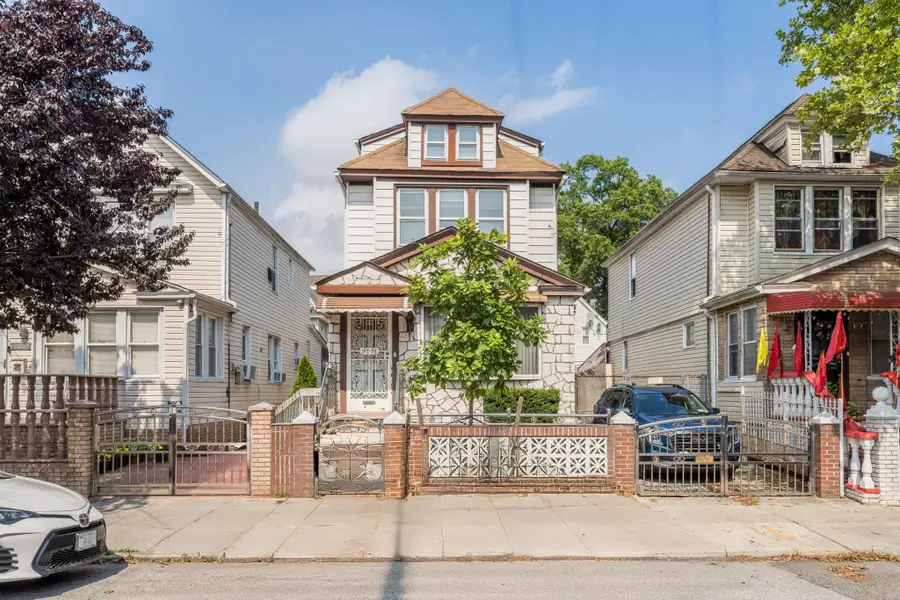
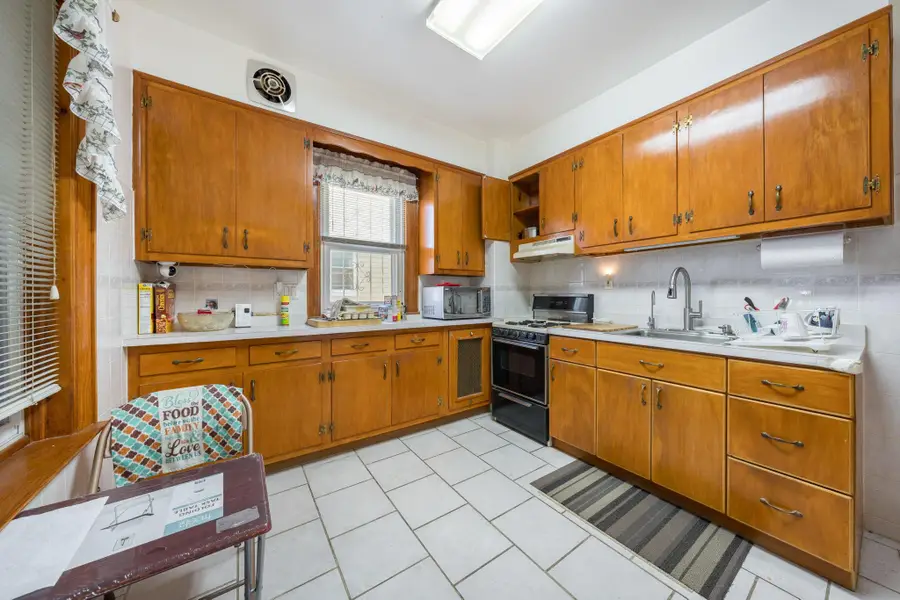
10755 125th Street,Richmond Hill, NY 11419
$879,000
- 4 Beds
- 4 Baths
- 1,568 sq. ft.
- Townhouse
- Pending
Listed by:shimon a. matsui
Office:great success realty inc
MLS#:890216
Source:One Key MLS
Price summary
- Price:$879,000
- Price per sq. ft.:$560.59
About this home
Detached 2-Family Double Duplex PRIVATE Driveway, 2 car garege & Office!
Beautifully maintained detached 2-family double duplex featuring 4 bedrooms, 2 full bathrooms, 2 half bathrooms, 2 spacious living rooms, a formal dining room, private office, and in-unit washer & dryer. Property includes a private driveway and detached 2-car garage—a rare and valuable amenity in the area. Ideal for both homeowners and investors seeking strong rental potential. Prime location near A & J subway lines, Q8/Q10/Q112 buses, shopping, and local parks.
Key Features:
• 4 Bedrooms
• 2 Full Bathrooms + 2 Half Bathrooms
• 2 Living Rooms + Formal Dining Room
• Private Office
• In-Unit Washer & Dryer
• Detached 2-Family Double Duplex
• Private Driveway + 2-Car Garage
• Near Subway, Buses & LIRR
• Excellent Starter Home or Investment Property
Contact an agent
Home facts
- Year built:1925
- Listing Id #:890216
- Added:28 day(s) ago
- Updated:August 07, 2025 at 07:40 AM
Rooms and interior
- Bedrooms:4
- Total bathrooms:4
- Full bathrooms:2
- Half bathrooms:2
- Living area:1,568 sq. ft.
Heating and cooling
- Heating:Baseboard, Natural Gas
Structure and exterior
- Year built:1925
- Building area:1,568 sq. ft.
- Lot area:0.06 Acres
Schools
- High school:Queens High School For The Sciences At York Colle
- Middle school:Catherine & Count Basie Ms 72
- Elementary school:Ps 161 Arthur Ashe School
Utilities
- Water:Public
- Sewer:Public Sewer
Finances and disclosures
- Price:$879,000
- Price per sq. ft.:$560.59
- Tax amount:$7,340 (2024)
New listings near 10755 125th Street
- New
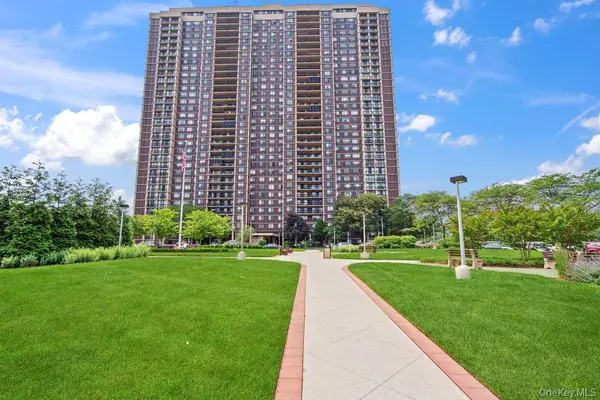 $588,000Active1 beds 2 baths1,216 sq. ft.
$588,000Active1 beds 2 baths1,216 sq. ft.270-10 Grand Central Parkway #7O, Floral Park, NY 11050
MLS# 898652Listed by: DOUGLAS ELLIMAN REAL ESTATE - New
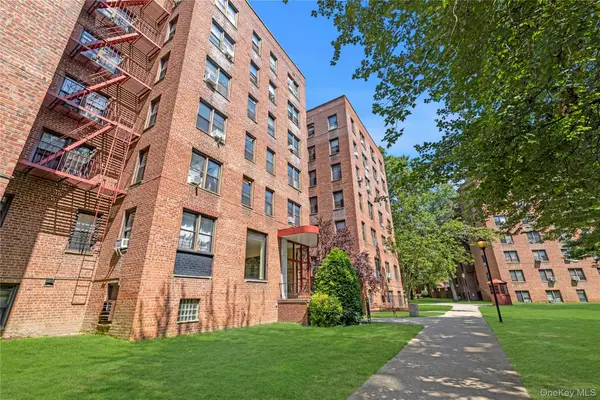 $199,000Active-- beds 1 baths600 sq. ft.
$199,000Active-- beds 1 baths600 sq. ft.150-11 72nd Road #6E, Flushing, NY 11367
MLS# 900006Listed by: DOUGLAS ELLIMAN REAL ESTATE - Coming Soon
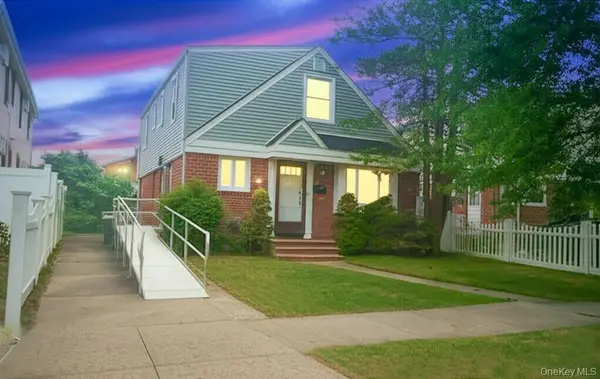 $1,075,000Coming Soon3 beds -- baths
$1,075,000Coming Soon3 beds -- baths7719 252nd Street, Bellerose, NY 11426
MLS# 900078Listed by: S H V REAL ESTATE CORP - New
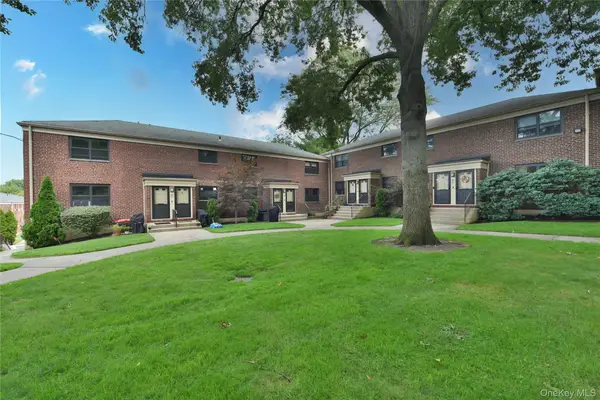 $395,000Active2 beds 1 baths800 sq. ft.
$395,000Active2 beds 1 baths800 sq. ft.21937 75th Avenue #160A2, Oakland Gardens, NY 11364
MLS# 900907Listed by: DANIEL GALE SOTHEBYS INTL RLTY - Open Sat, 1 to 3pmNew
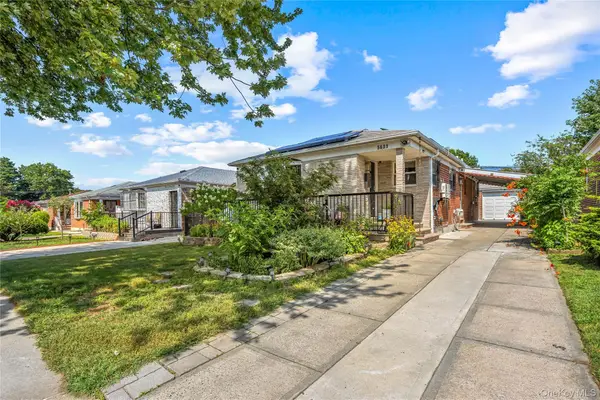 $1,280,000Active3 beds 3 baths1,000 sq. ft.
$1,280,000Active3 beds 3 baths1,000 sq. ft.5631 219th Street, Bayside, NY 11364
MLS# 901443Listed by: TRU INTERNATIONAL REALTY CORP - Open Sun, 11:30am to 12:30pmNew
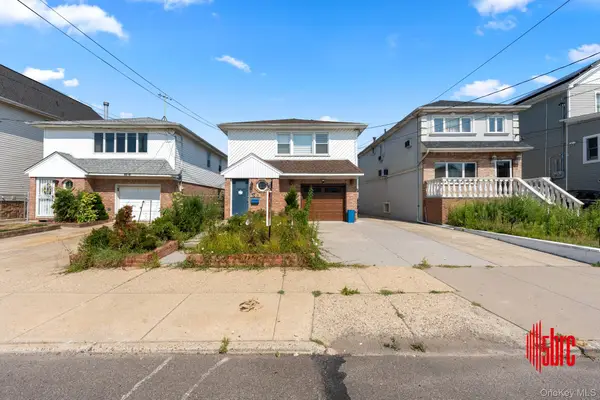 $975,000Active-- beds -- baths2,376 sq. ft.
$975,000Active-- beds -- baths2,376 sq. ft.16209 99th Street, Howard Beach, NY 11414
MLS# 901473Listed by: 5 BORO REALTY CORP - Open Sat, 11am to 1pmNew
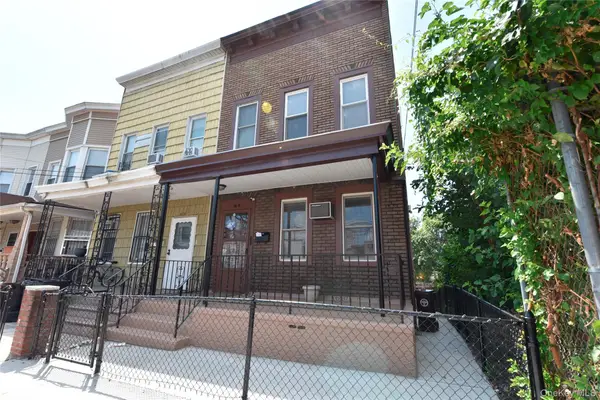 $1,048,888Active5 beds 2 baths1,964 sq. ft.
$1,048,888Active5 beds 2 baths1,964 sq. ft.55-12 Van Cleef Street, Corona, NY 11368
MLS# 900712Listed by: EXP REALTY - Open Sat, 12am to 3pmNew
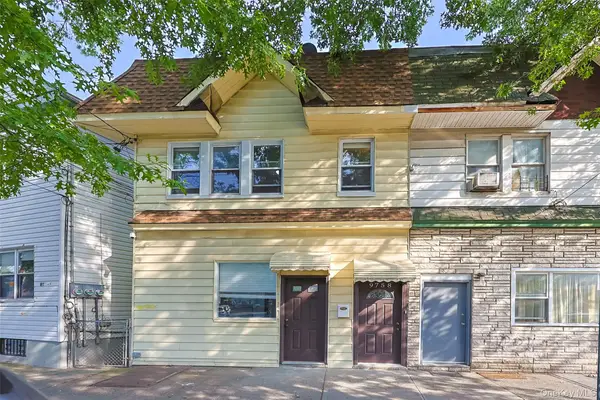 $1,230,000Active6 beds 3 baths2,016 sq. ft.
$1,230,000Active6 beds 3 baths2,016 sq. ft.97-58 Corona Avenue, Corona, NY 11368
MLS# 901397Listed by: EAST COAST REALTORS, INC. - New
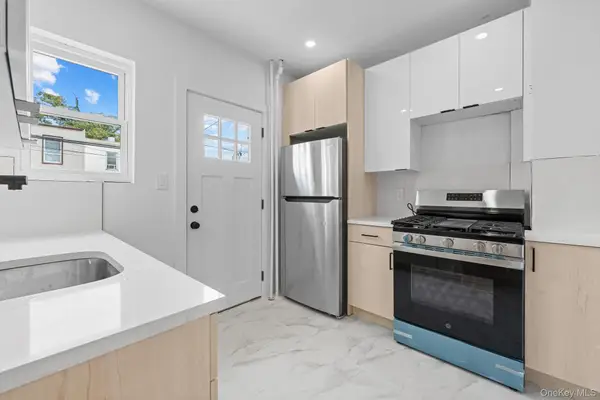 $999,000Active6 beds 2 baths2,550 sq. ft.
$999,000Active6 beds 2 baths2,550 sq. ft.8771 123rd Street, Richmond Hill, NY 11418
MLS# 901409Listed by: KEYSTONE REALTY USA CORP - New
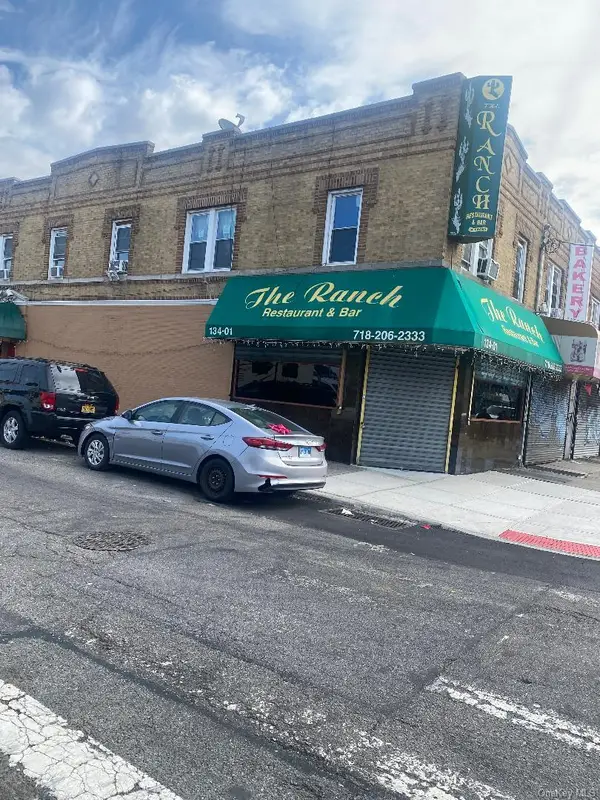 $2,500,000Active-- beds -- baths3,340 sq. ft.
$2,500,000Active-- beds -- baths3,340 sq. ft.13401 Liberty Avenue, Richmond Hill, NY 11419
MLS# 901416Listed by: BIG TEAM REALTY
