27110 Grand Central Parkway #2E, Queens, NY 11005
Local realty services provided by:Better Homes and Gardens Real Estate Dream Properties
27110 Grand Central Parkway #2E,Floral Park, NY 11005
$465,000
- 1 Beds
- 2 Baths
- 1,211 sq. ft.
- Co-op
- Pending
Listed by: elise alarimo
Office: coldwell banker american homes
MLS#:922143
Source:OneKey MLS
Price summary
- Price:$465,000
- Price per sq. ft.:$383.98
About this home
North Shore Towers. 1-2 Bedroom/1.5 Bath Corner. Gated Community! Building #1 Beauty.
Entrance foyer leads to an oversized long and wide living room with custom crown molding that can accommodate your dining room furniture. This expansive 1200+ square foot unit features a spacious and sunlit windowed eat-in kitchen, separate den easily converted to a formal dining room/home office/second bedroom. The primary suite offers a generously sized bedroom, a fully renovated ensuite bath with stall shower, and an extra-large deep custom outfitted closet.
This move-in ready unit is fully equipped with a washer & dryer, beautiful parquet floors with many custom extras plus an indoor assigned parking space. Priced to Sell!
Amenities Include: 18-hole golf course, putting green, 5 har-tru tennis courts, pickle ball courts, basketball courts, state-of- the art fitness center, 2 restaurants, full-service bank, movie theater, grocery stores, hair salon, pharmacy, dry cleaner, card rooms, lounges, indoor/outdoor pools, kiddie pool, playground and children's game room. NST Express bus to NYC, close to all major highways, shopping, and restaurants. Have it all! Why Wait≠ Let North Shore Towers be your dream home! Have it all!
Contact an agent
Home facts
- Year built:1975
- Listing ID #:922143
- Added:140 day(s) ago
- Updated:February 27, 2026 at 11:28 PM
Rooms and interior
- Bedrooms:1
- Total bathrooms:2
- Full bathrooms:1
- Half bathrooms:1
- Rooms Total:4
- Dining Description:Eat-In Kitchen, Formal Dining
- Kitchen Description:Dishwasher, Eat-in Kitchen, Oven, Refrigerator
- Bedroom Description:First Floor Bedroom
- Basement:Yes
- Living area:1,211 sq. ft.
Heating and cooling
- Cooling:Central Air
- Heating:Forced Air
Structure and exterior
- Year built:1975
- Building area:1,211 sq. ft.
- Lot Features:Near Public Transit
- Construction Materials:Brick, ICFs (Insulated Concrete Forms)
- Levels:1 Story
Schools
- High school:Martin Van Buren High School
- Middle school:Irwin Altman Middle School 172
- Elementary school:Ps 186 Castlewood
Utilities
- Water:Public, Water Available
- Sewer:Public Sewer
Finances and disclosures
- Price:$465,000
- Price per sq. ft.:$383.98
Features and amenities
- Appliances:Dishwasher, Dryer, Oven, Refrigerator, Washer
- Laundry features:Dryer, In Unit, Washer, Washer/Dryer Hookup
- Amenities:Door Person, Elevator(s), Entrance Foyer, Gated, Live In Super, Parking, Pool, Storage, Walk-In Closet(s)
- Pool features:In Ground, Indoor, Outdoor Pool
New listings near 27110 Grand Central Parkway #2E
- New
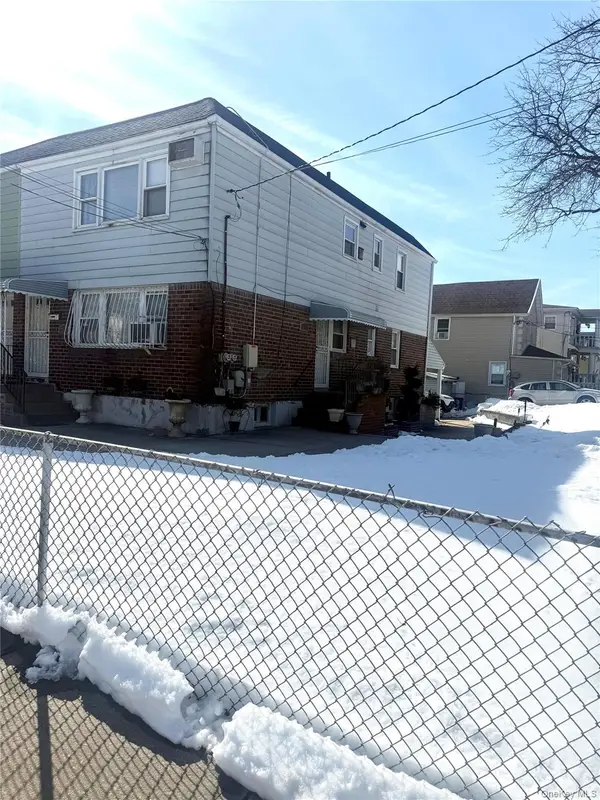 $1,200,000Active6 beds 3 baths1,760 sq. ft.
$1,200,000Active6 beds 3 baths1,760 sq. ft.22302 145th Road, Springfield Gardens, NY 11413
MLS# 965582Listed by: KELLER WILLIAMS RTY GOLD COAST - New
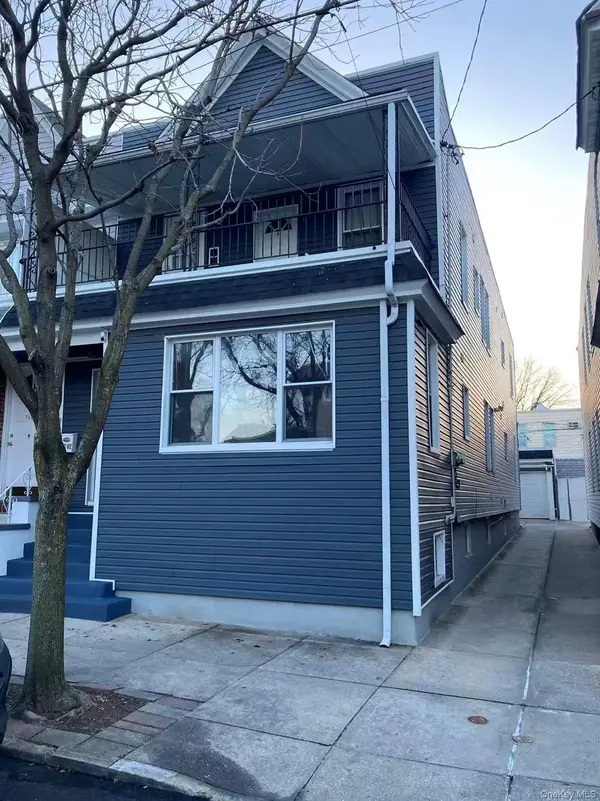 $1,395,000Active7 beds 4 baths2,320 sq. ft.
$1,395,000Active7 beds 4 baths2,320 sq. ft.78-38 83rd Street, Glendale, NY 11385
MLS# 965768Listed by: E REALTY INTERNATIONAL CORP - New
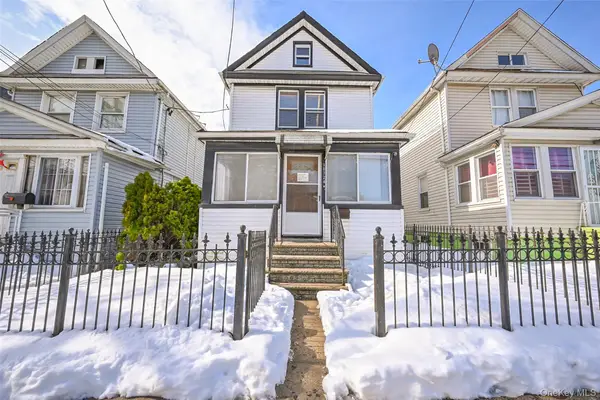 $749,000Active3 beds 2 baths1,185 sq. ft.
$749,000Active3 beds 2 baths1,185 sq. ft.107-24 165th Street, Jamaica, NY 11433
MLS# 965290Listed by: MAUREEN FOLAN R E GROUP LLC - New
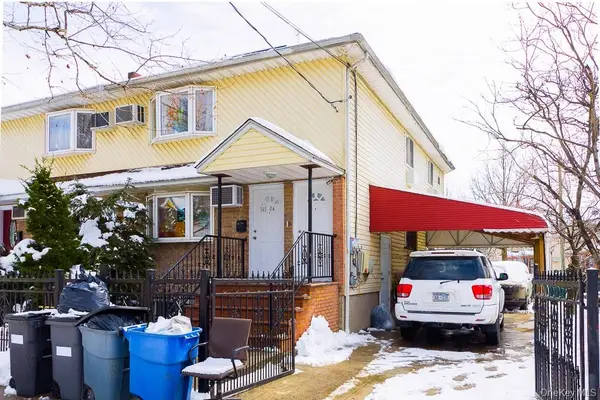 $1,049,000Active6 beds 4 baths1,932 sq. ft.
$1,049,000Active6 beds 4 baths1,932 sq. ft.16504 116th Avenue, Jamaica, NY 11434
MLS# 965354Listed by: BAH REALTY GROUP LLC - New
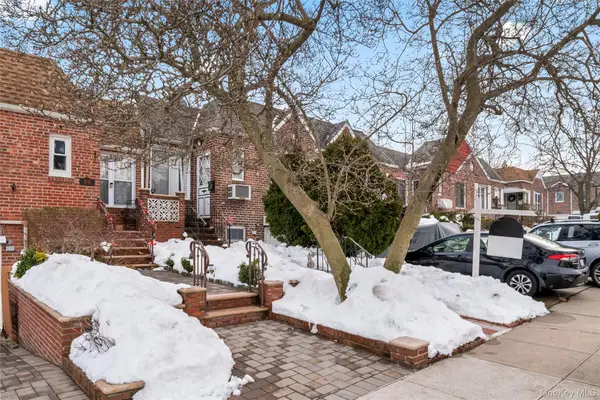 $825,000Active2 beds 2 baths924 sq. ft.
$825,000Active2 beds 2 baths924 sq. ft.6810 60th Drive, Maspeth, NY 11378
MLS# 965512Listed by: REALTY EXECUTIVES TODAY - New
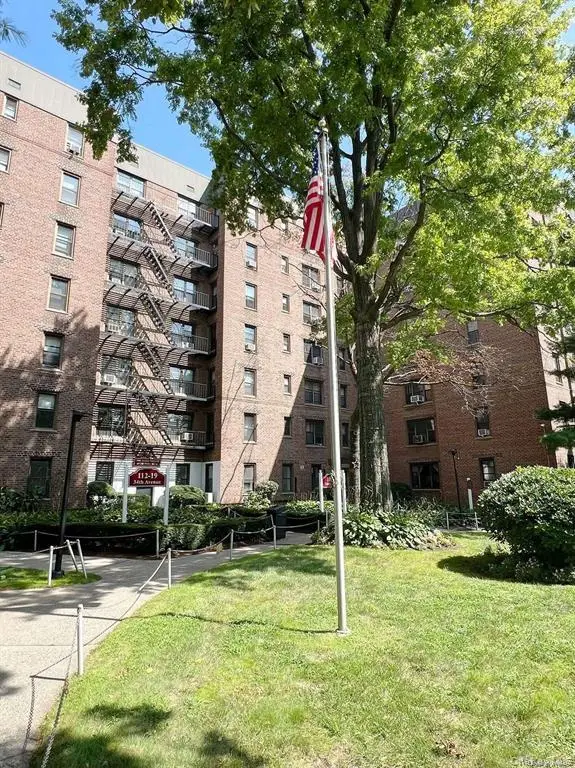 $258,000Active2 beds 1 baths725 sq. ft.
$258,000Active2 beds 1 baths725 sq. ft.11219 34th Avenue #F, Corona, NY 11368
MLS# 965722Listed by: SKYLUX REALTY INC - Coming Soon
 $1,199,000Coming Soon4 beds 2 baths
$1,199,000Coming Soon4 beds 2 baths6722 166st Street, Fresh Meadows, NY 11365
MLS# 965732Listed by: KELLER WILLIAMS RLTY LANDMARK - New
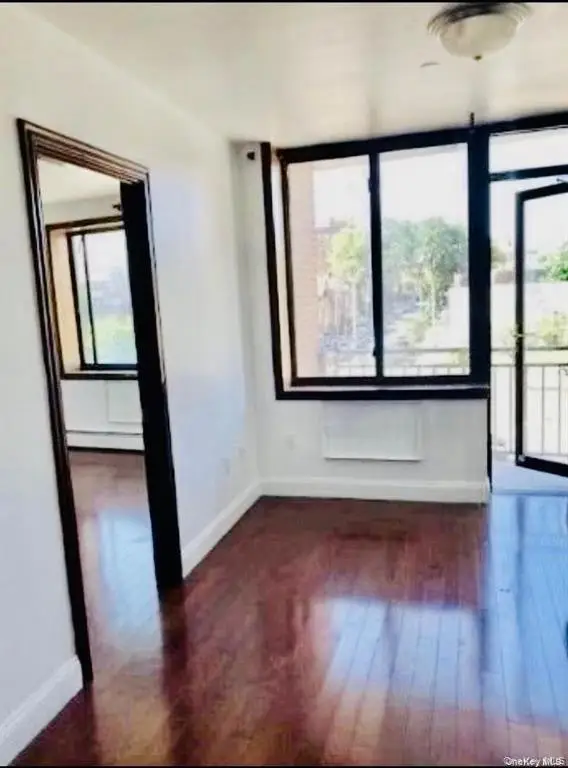 $628,000Active2 beds 2 baths900 sq. ft.
$628,000Active2 beds 2 baths900 sq. ft.82-25 Queens Blvd #6D, Elmhurst, NY 11373
MLS# 965735Listed by: CHOUS REALTY GROUP INC - New
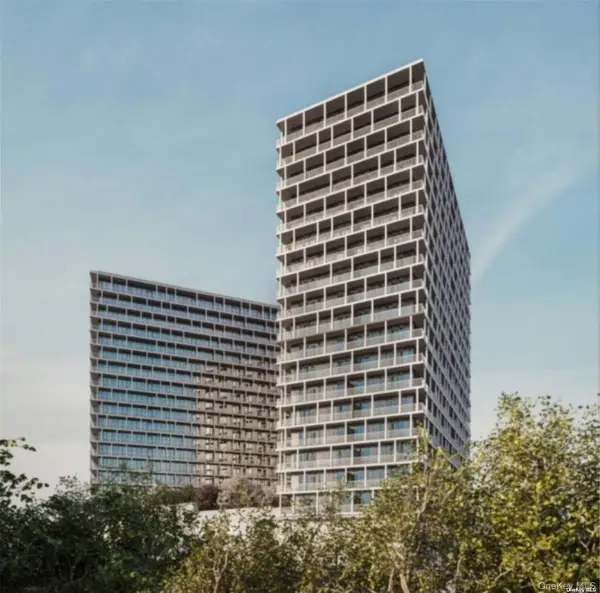 $742,000Active1 beds 1 baths672 sq. ft.
$742,000Active1 beds 1 baths672 sq. ft.131-02B 40th Road #20N, Flushing, NY 11354
MLS# 965684Listed by: E REALTY INTERNATIONAL CORP - New
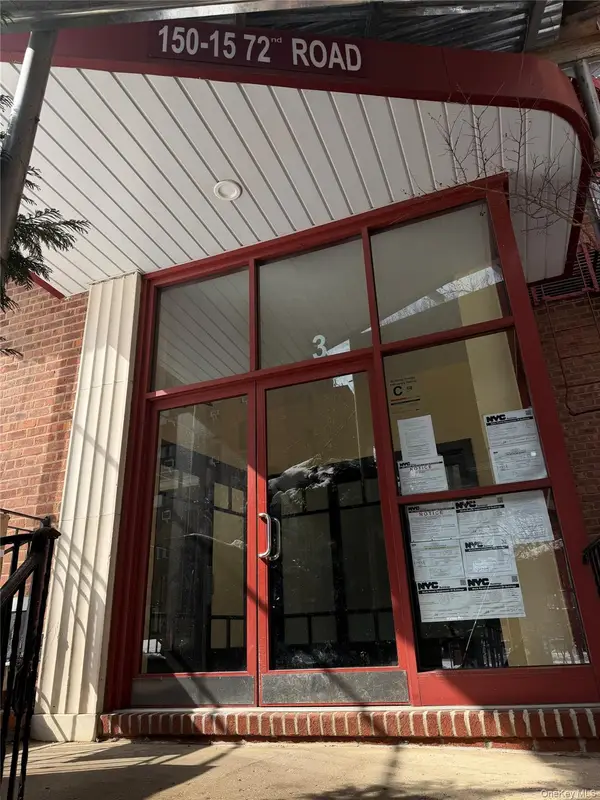 $258,000Active1 beds 1 baths800 sq. ft.
$258,000Active1 beds 1 baths800 sq. ft.150-15 72nd Road #1D, Flushing, NY 11367
MLS# 965685Listed by: WINZONE REALTY INC

