8702 188th Street, Jamaica Estates, NY 11423
Local realty services provided by:Better Homes and Gardens Real Estate Safari Realty
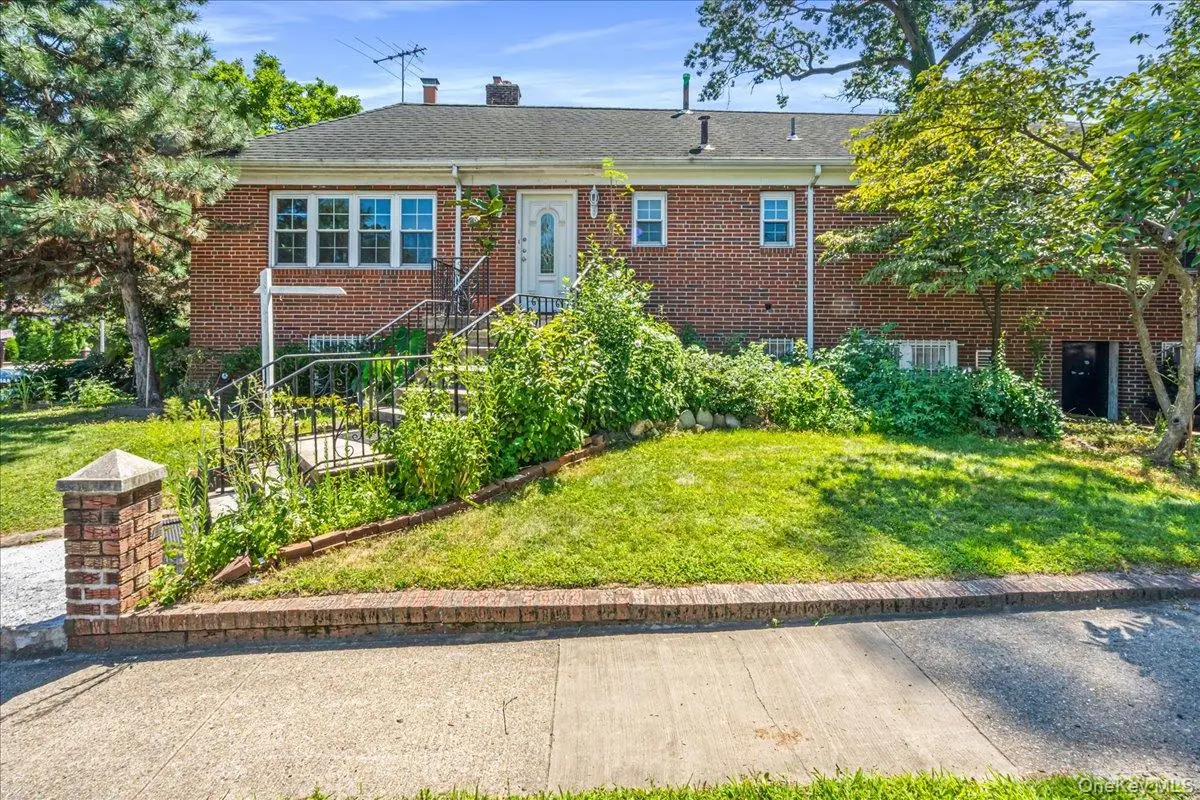
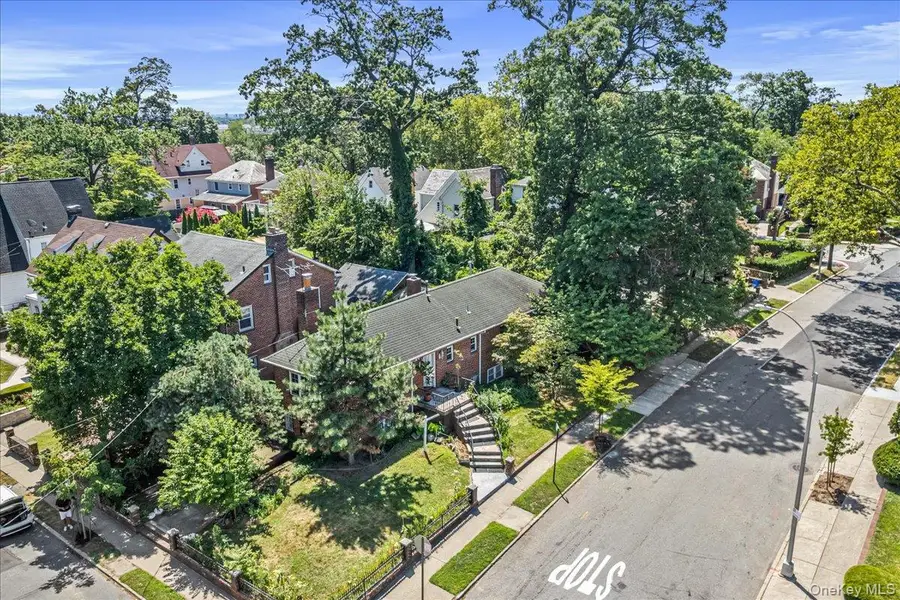
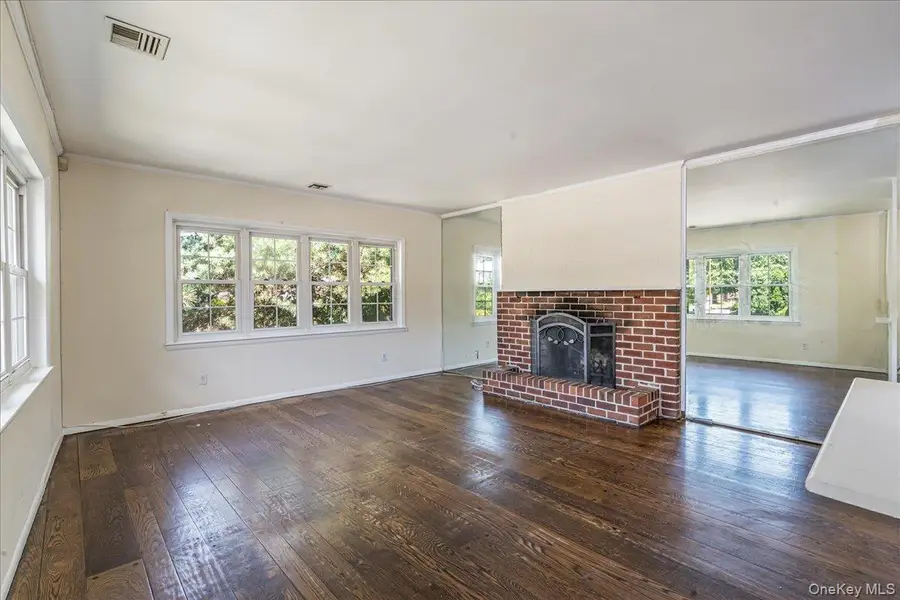
8702 188th Street,Jamaica Estates, NY 11423
$1,100,000
- 3 Beds
- 3 Baths
- 1,800 sq. ft.
- Single family
- Active
Upcoming open houses
- Sat, Aug 1602:00 pm - 04:00 pm
Listed by:manuel a. vargas ahwd crs sfr
Office:xzeller realty
MLS#:894940
Source:One Key MLS
Price summary
- Price:$1,100,000
- Price per sq. ft.:$611.11
About this home
Very unique brick corner High Ranch style home in excellent Jamaica Estates / Hollis location, between the Grand Central and Hillside Ave. The main level features 3 bedrooms, 1 and half bathrooms, laundry room, eat in kitchen and a large living room with wood burning fireplace while the lower level is configured as an office and it has two accessible ramps. The property is in average condition with newer windows, gas heat and modern bathrooms. It can be updated and used as a 1 family home with a home office, or for those interested in building an upscale residence, it could be expanded up to 3000 sq ft creating a large and special home in a very residential block with high visibility and a corner setting that would maximize its curb appeal. The zoning is R1-2, lot is 40 x 100. The property also presents a great opportunity for dental or medical professionals to have their residence and practice in an excellent neighborhood as the current layout has a dental office in the basement. Sold as is. The location is prime, in close proximity to schools, parks, houses of worship, expressways, shopping and major bus routes and less than 1 mile to the 179 St Subway Station. It will be shown by appointment only to qualified purchasers. Interior photos coming soon. All information herein provided is deemed accurate but it is not guaranteed and must be independently verified.
Contact an agent
Home facts
- Year built:1950
- Listing Id #:894940
- Added:4 day(s) ago
- Updated:August 13, 2025 at 11:37 PM
Rooms and interior
- Bedrooms:3
- Total bathrooms:3
- Full bathrooms:1
- Half bathrooms:2
- Living area:1,800 sq. ft.
Heating and cooling
- Heating:Natural Gas
Structure and exterior
- Year built:1950
- Building area:1,800 sq. ft.
- Lot area:0.09 Acres
Schools
- High school:Pathways College Preparatory School
- Middle school:Is 238 Susan B Anthony Academy
- Elementary school:Ps 35 Nathaniel Woodhull
Utilities
- Water:Public
- Sewer:Public Sewer
Finances and disclosures
- Price:$1,100,000
- Price per sq. ft.:$611.11
- Tax amount:$9,362 (2025)
New listings near 8702 188th Street
- New
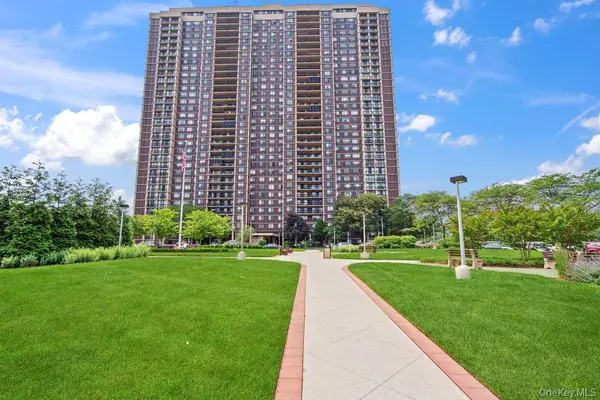 $588,000Active1 beds 2 baths1,216 sq. ft.
$588,000Active1 beds 2 baths1,216 sq. ft.270-10 Grand Central Parkway #7O, Floral Park, NY 11050
MLS# 898652Listed by: DOUGLAS ELLIMAN REAL ESTATE - New
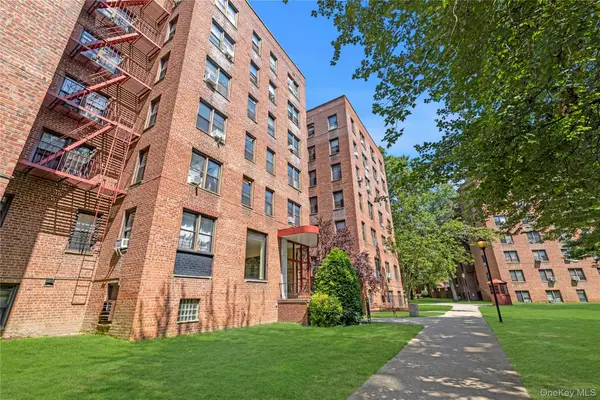 $199,000Active-- beds 1 baths600 sq. ft.
$199,000Active-- beds 1 baths600 sq. ft.150-11 72nd Road #6E, Flushing, NY 11367
MLS# 900006Listed by: DOUGLAS ELLIMAN REAL ESTATE - Coming Soon
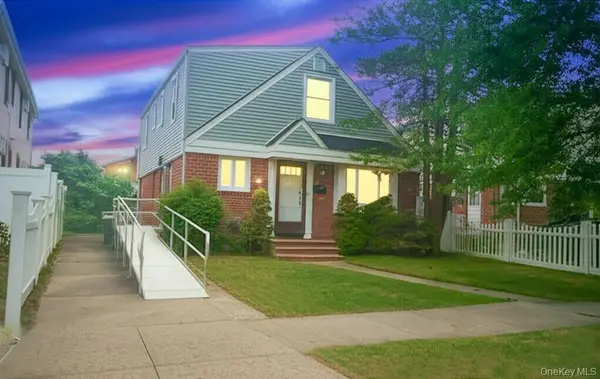 $1,075,000Coming Soon3 beds -- baths
$1,075,000Coming Soon3 beds -- baths7719 252nd Street, Bellerose, NY 11426
MLS# 900078Listed by: S H V REAL ESTATE CORP - New
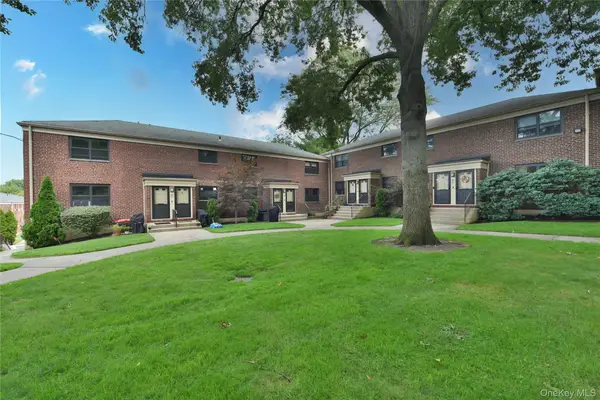 $395,000Active2 beds 1 baths800 sq. ft.
$395,000Active2 beds 1 baths800 sq. ft.21937 75th Avenue #160A2, Oakland Gardens, NY 11364
MLS# 900907Listed by: DANIEL GALE SOTHEBYS INTL RLTY - Open Sat, 1 to 3pmNew
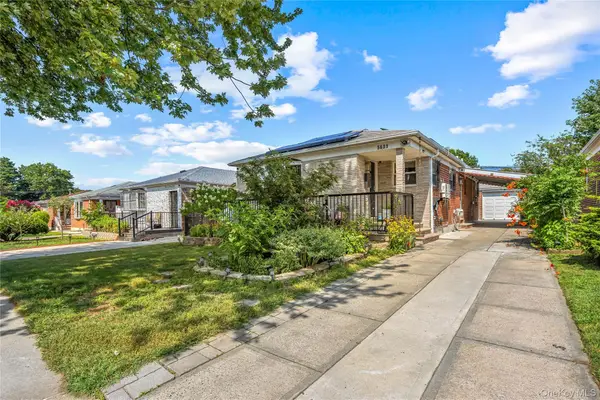 $1,280,000Active3 beds 3 baths1,000 sq. ft.
$1,280,000Active3 beds 3 baths1,000 sq. ft.5631 219th Street, Bayside, NY 11364
MLS# 901443Listed by: TRU INTERNATIONAL REALTY CORP - Open Sun, 11:30am to 12:30pmNew
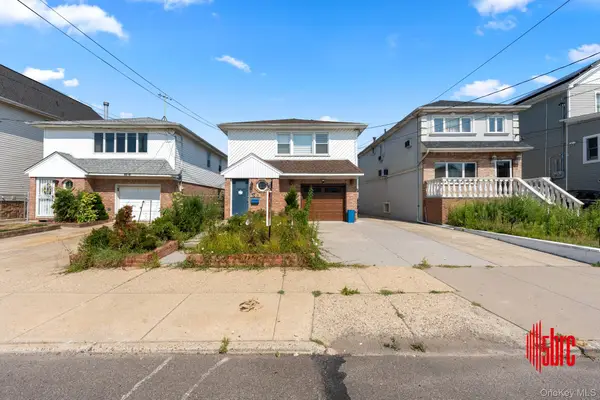 $975,000Active-- beds -- baths2,376 sq. ft.
$975,000Active-- beds -- baths2,376 sq. ft.16209 99th Street, Howard Beach, NY 11414
MLS# 901473Listed by: 5 BORO REALTY CORP - Open Sat, 11am to 1pmNew
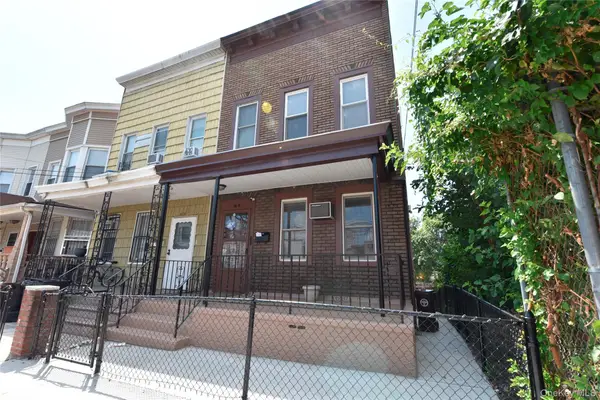 $1,048,888Active5 beds 2 baths1,964 sq. ft.
$1,048,888Active5 beds 2 baths1,964 sq. ft.55-12 Van Cleef Street, Corona, NY 11368
MLS# 900712Listed by: EXP REALTY - Open Sat, 12am to 3pmNew
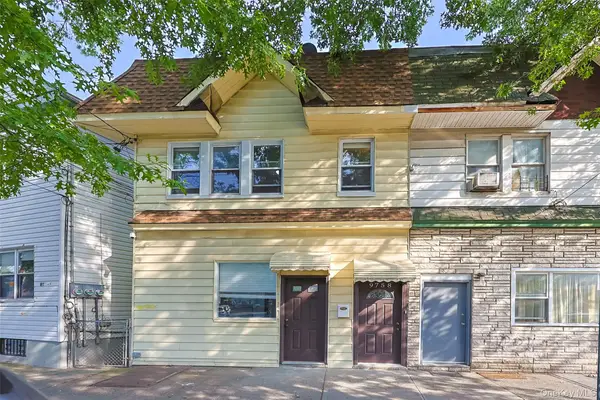 $1,230,000Active6 beds 3 baths2,016 sq. ft.
$1,230,000Active6 beds 3 baths2,016 sq. ft.97-58 Corona Avenue, Corona, NY 11368
MLS# 901397Listed by: EAST COAST REALTORS, INC. - New
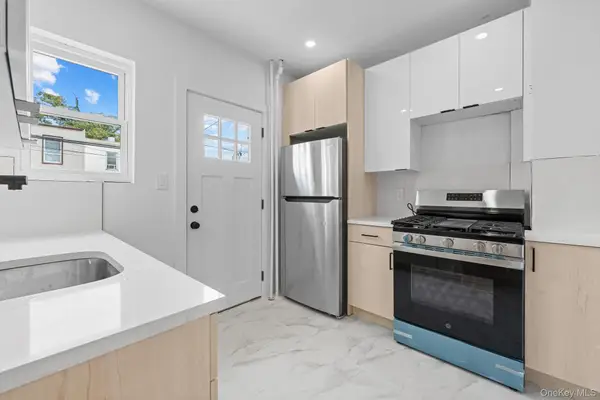 $999,000Active6 beds 2 baths2,550 sq. ft.
$999,000Active6 beds 2 baths2,550 sq. ft.8771 123rd Street, Richmond Hill, NY 11418
MLS# 901409Listed by: KEYSTONE REALTY USA CORP - New
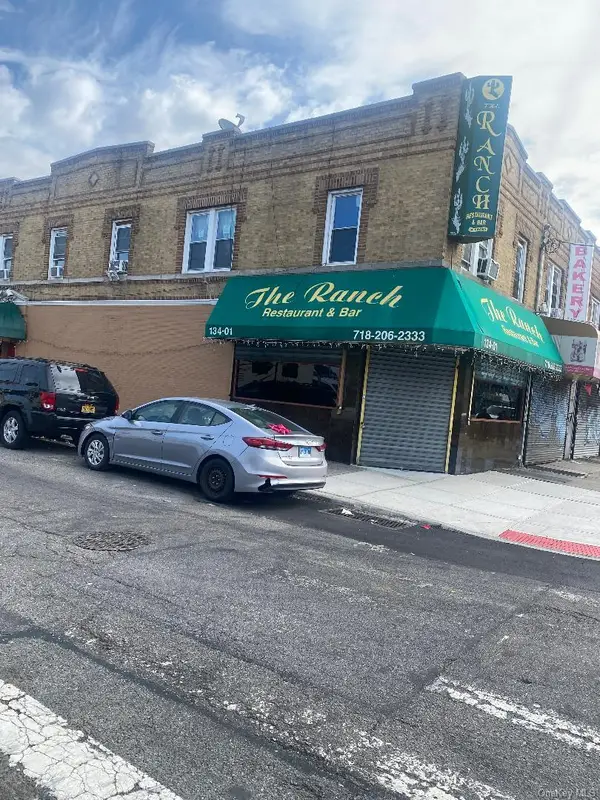 $2,500,000Active-- beds -- baths3,340 sq. ft.
$2,500,000Active-- beds -- baths3,340 sq. ft.13401 Liberty Avenue, Richmond Hill, NY 11419
MLS# 901416Listed by: BIG TEAM REALTY
