61-15 98th Street #14G, Rego Park, NY 11374
Local realty services provided by:Better Homes and Gardens Real Estate Dream Properties
Listed by: susanne c. gutermuth cbr
Office: douglas elliman real estate
MLS#:894722
Source:OneKey MLS
Price summary
- Price:$315,000
- Price per sq. ft.:$403.85
About this home
Park City Estates is a luxury gated doorman coop complex - a green oasis with park-like setting in the center of bustling Rego Park, with world class shopping and restaurants just around the corner. Pet friendly! 2 blocks to subway and Rego Center Mall. This modern renovated apartment with open kitchen and dining area is located on a high floor and bathed in beautiful light throughout the day. The entrance and kitchen area are tiled with marble custom flooring, and the windowed kitchen has been equipped with cherrywood colored cabinetry and stainless steel appliances. The bathroom has also been redesigned with beautiful tile work and a vessel sink. The large balcony encompasses the whole width of the apartment and has impressive neighborhood and city views. Parking is available w/waitlist ($ 170/month). Maintenance $ 727 + assessment $ 107 until June 2026 + Security Services fee $ 90/month. Total $ 924. Subletting allowed after 2 years.
Contact an agent
Home facts
- Year built:1960
- Listing ID #:894722
- Added:143 day(s) ago
- Updated:December 21, 2025 at 11:42 AM
Rooms and interior
- Bedrooms:1
- Total bathrooms:1
- Full bathrooms:1
- Living area:780 sq. ft.
Heating and cooling
- Heating:Natural Gas
Structure and exterior
- Year built:1960
- Building area:780 sq. ft.
Schools
- High school:Forest Hills High School
- Middle school:Jhs 190 Russell Sage
- Elementary school:Ps 206 Horace Harding School
Utilities
- Water:Public
- Sewer:Public Sewer
Finances and disclosures
- Price:$315,000
- Price per sq. ft.:$403.85
New listings near 61-15 98th Street #14G
- Open Sun, 12 to 1:30pmNew
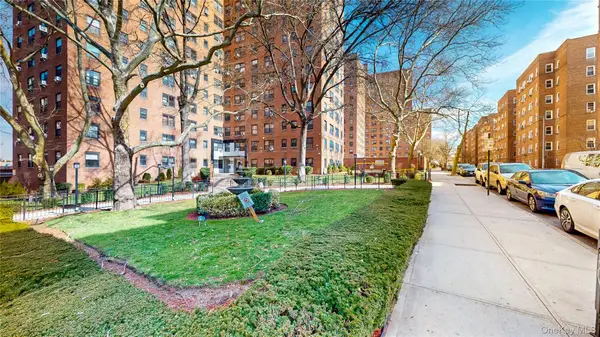 $289,000Active1 beds 1 baths750 sq. ft.
$289,000Active1 beds 1 baths750 sq. ft.99-05 63rd Dr #11R, Rego Park, NY 11374
MLS# 941704Listed by: EXP REALTY - New
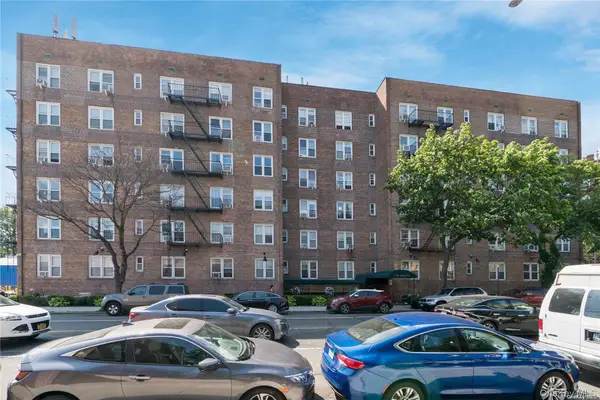 $310,000Active2 beds 1 baths900 sq. ft.
$310,000Active2 beds 1 baths900 sq. ft.7510 Yellowstone Boulevard #5L, Rego Park, NY 11374
MLS# 944601Listed by: EXP REALTY - New
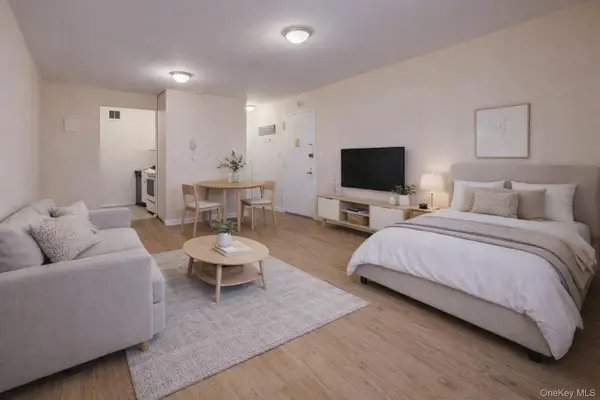 $349,000Active-- beds 1 baths432 sq. ft.
$349,000Active-- beds 1 baths432 sq. ft.87-30 62nd Avenue #7D, Rego Park, NY 11374
MLS# 944736Listed by: METRO GARDEN REALTY INC - Open Sat, 1 to 3pmNew
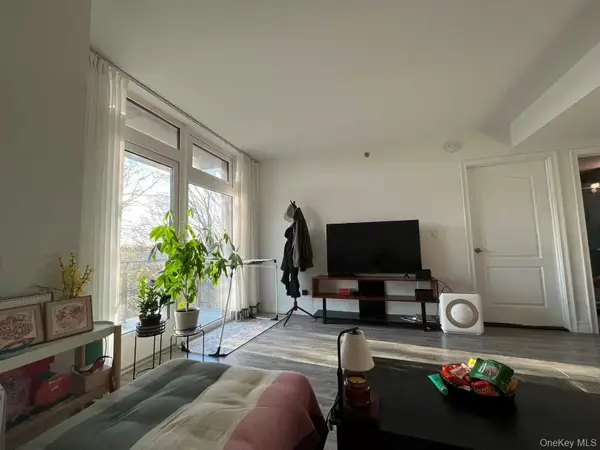 $559,000Active1 beds 1 baths564 sq. ft.
$559,000Active1 beds 1 baths564 sq. ft.6518 Austin Street #4G, Rego Park, NY 11374
MLS# 944563Listed by: OWNER ENTRY.COM - New
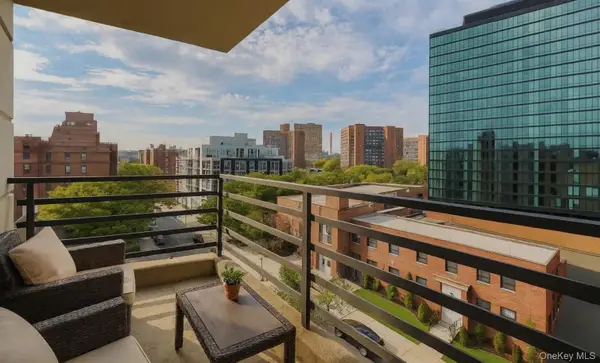 $599,000Active2 beds 2 baths1,100 sq. ft.
$599,000Active2 beds 2 baths1,100 sq. ft.98-22 63rd Drive #7B, Rego Park, NY 11374
MLS# 944009Listed by: CORCORAN MH, LLC - New
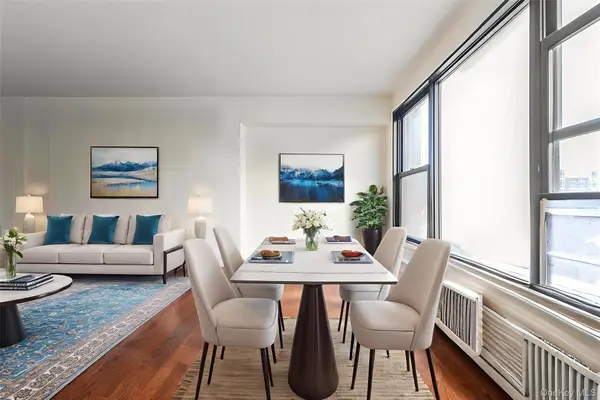 $269,000Active1 beds 1 baths700 sq. ft.
$269,000Active1 beds 1 baths700 sq. ft.98-19 64th Avenue #3D, Rego Park, NY 11374
MLS# 942936Listed by: COLDWELL BANKER AMERICAN HOMES - New
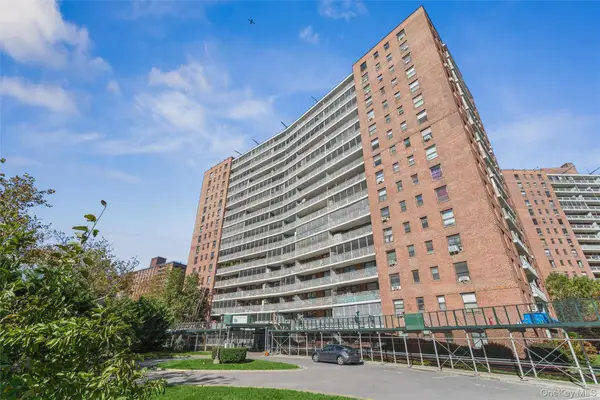 $410,000Active2 beds 1 baths950 sq. ft.
$410,000Active2 beds 1 baths950 sq. ft.61-15 98th Street #. I6 H, Rego Park, NY 11374
MLS# 944078Listed by: COLDWELL BANKER AMERICAN HOMES - New
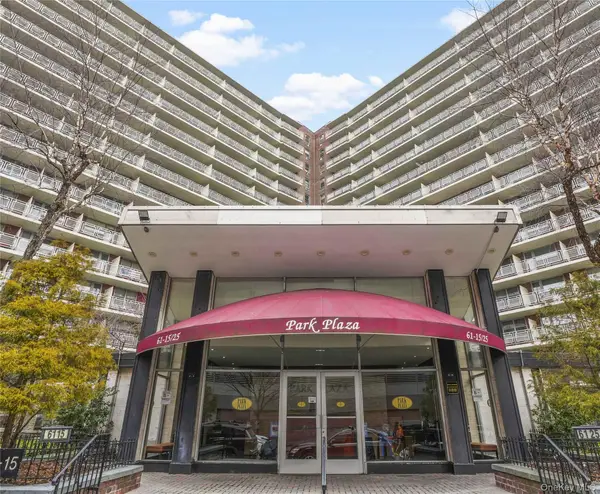 $475,000Active2 beds 2 baths1,000 sq. ft.
$475,000Active2 beds 2 baths1,000 sq. ft.61-25 97 Street #15-J, Rego Park, NY 11374
MLS# 943078Listed by: STRICTLY REALTY - New
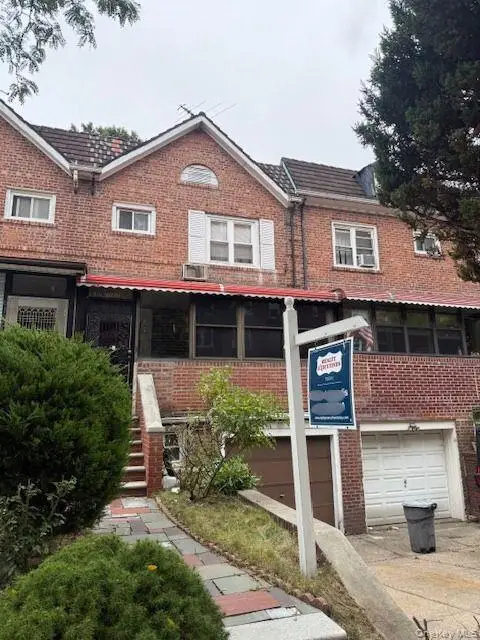 $950,000Active3 beds 2 baths1,800 sq. ft.
$950,000Active3 beds 2 baths1,800 sq. ft.6111 Alderton Street, Rego Park, NY 11374
MLS# 943759Listed by: REALTY EXECUTIVES TODAY - New
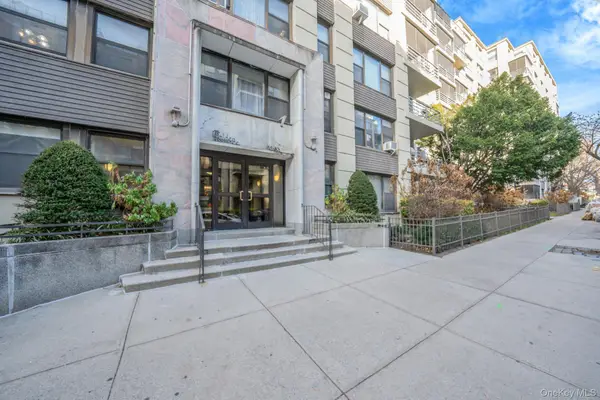 $329,990Active1 beds 1 baths700 sq. ft.
$329,990Active1 beds 1 baths700 sq. ft.98-33 64th Avenue #1D, Rego Park, NY 11374
MLS# 943693Listed by: NO NONSENSE REAL ESTATE INC
