64-23 Alderton Street #PH, Rego Park, NY 11374
Local realty services provided by:Better Homes and Gardens Real Estate Choice Realty
64-23 Alderton Street #PH,Rego Park, NY 11374
$1,495,000
- 3 Beds
- 2 Baths
- - sq. ft.
- Multi-family
- Active
Listed by:kelly schmid
Office:real broker ny llc.
MLS#:864063
Source:OneKey MLS
Price summary
- Price:$1,495,000
About this home
Be the first to live in this Newly Gut-Renovated Legal 2-Family home located in the desirable Forest Hills-Rego Park Crescents.This bright property was recently converted to a Legal 2-Family (CO 8/2022) and can also serve as a Large Single-Family home. Spacious Living Room and Dining Room both w Bay Windows. New Kitchen: double-height white shaker cabinets & SS appliances: Dishwasher, French-Door Refrigerator, Gas Range. Microwave/Exhaust. Four-piece Bathroom with neutral Spanish Porcelain Tile. 220 Washer/Dryer hook-up. King-Size Primary Bedroom w large Bay Window overlooks tranquil English Garden. The Second Bedroom/Queen-size also w/ garden views. Original White Oak Flooring. 1st-Floor-Spacious Studio Apartment. Private-Entry. Large New Kitchen.LG washer/dryer unit, Electric Range, Exhaust, Refrigerator. Modern Bathroom-white subway tiled shower. Neutral Porcelain Tile Flooring throughout. Tranquil studio room has space for all of your furniture.Rear-door leads to the back garden. The Best Feature: the Back Garden is set against a forest. With no neighbor in the rear, there is a peacefulness rare to NYC. Relax with a "bird sanctuary" or just enjoy a BBQ. This is truly a special place. Additional Features: 1-Car Garage with Private Driveway. Large Front Patio.Private Side-Walkway to Back Garden. New Electrical Wiring throughout, HVAC systems, New Windows. Hard-Wired Security Cameras, Hard wired Smoke Detectors/ Carbon Monoxide. Sound-Proofing. New Cement Front Patio & Side Walkway. New Roof. Among other upgrades. And LARGER PROPERTY LOT !! Neighborhood: Forest Hills / Rego Park Crescents - originally named Forest Hills West- is a Quiet Enclave of Bucolic Tree-Lined Streets and Manicured Gardens. Exiting the Crescents, you will find an abundance of shopping, supermarkets, restaurants, banks and public transportation. Enjoy Juniper Park, Queens Center Mall, Rego Mall, the Apple Store, Costco, Target, Macy's, Trader Joe's, Aldi, Impact Sports Gym, Starbucks.... Convenient commuting options include: R-M Trains 63rd Drive/ BM5, QM15 Express Buses to Midtown Manhattan/ LIRR at Forest Hills/ Exit 19 on the LIE. Broker/Owner., Additional information: Appearance:New
Contact an agent
Home facts
- Year built:1930
- Listing ID #:864063
- Added:130 day(s) ago
- Updated:September 29, 2025 at 02:59 PM
Rooms and interior
- Bedrooms:3
- Total bathrooms:2
- Full bathrooms:2
Heating and cooling
- Cooling:Ductless, ENERGY STAR Qualified Equipment, Zoned
- Heating:Baseboard, ENERGY STAR Qualified Equipment, Electric, Heat Pump, Hot Water, Natural Gas, Steam
Structure and exterior
- Year built:1930
- Lot area:0.09 Acres
Schools
- High school:Queens Metropolitan High School
- Middle school:Jhs 190 Russell Sage
- Elementary school:Ps 174 William Sidney Mount
Utilities
- Water:Public
- Sewer:Public Sewer
Finances and disclosures
- Price:$1,495,000
- Tax amount:$7,861 (2025)
New listings near 64-23 Alderton Street #PH
- New
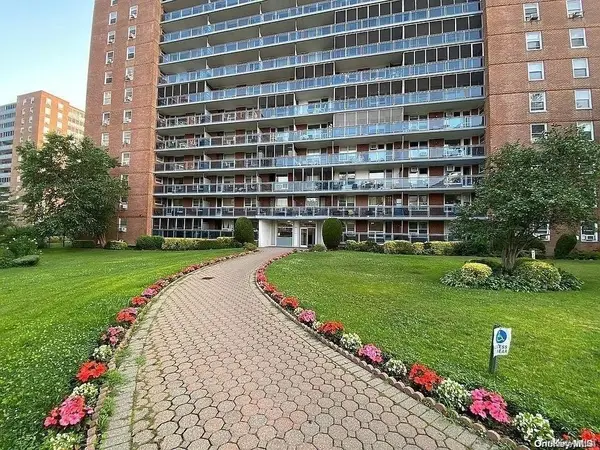 $334,800Active1 beds 1 baths750 sq. ft.
$334,800Active1 beds 1 baths750 sq. ft.97-37 63rd Road #14L, Rego Park, NY 11374
MLS# 917835Listed by: RE/MAX CITY SQUARE - New
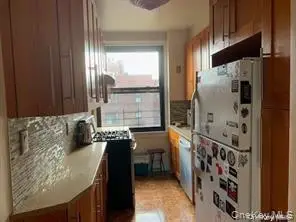 $568,888Active3 beds 2 baths1,150 sq. ft.
$568,888Active3 beds 2 baths1,150 sq. ft.98-41 64 Rd #7B, Rego Park, NY 11374
MLS# 917607Listed by: NY EMPIRE REAL ESTATE - New
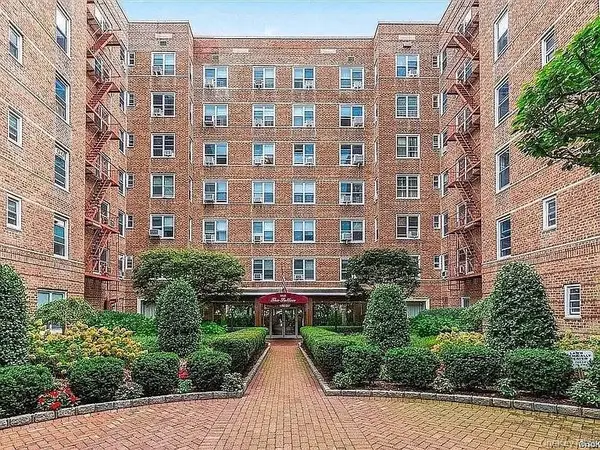 $499,000Active2 beds 2 baths1,200 sq. ft.
$499,000Active2 beds 2 baths1,200 sq. ft.64-11 99th Street #6O6, Rego Park, NY 11374
MLS# 917483Listed by: SKYLINE RESIDENTIAL & COMM INC - New
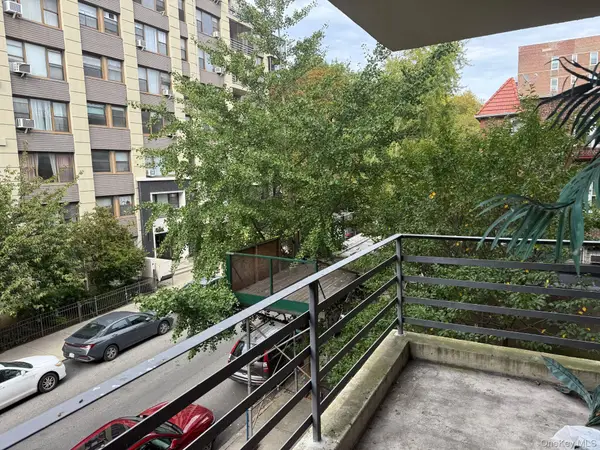 $339,000Active1 beds 1 baths770 sq. ft.
$339,000Active1 beds 1 baths770 sq. ft.98-40 64th Avenue #3A, Rego Park, NY 11374
MLS# 914468Listed by: EAST COAST REALTY BY ZARINA II - New
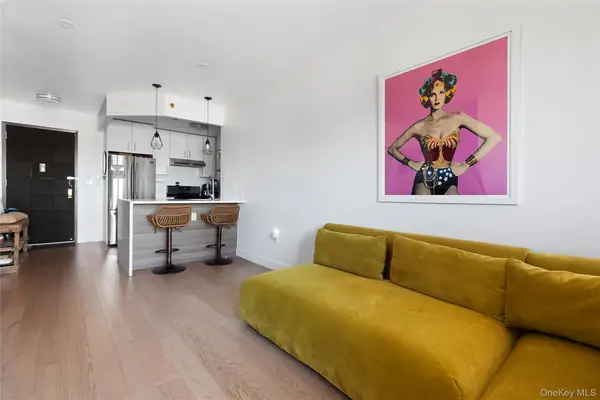 $750,000Active2 beds 2 baths650 sq. ft.
$750,000Active2 beds 2 baths650 sq. ft.6298 Woodhaven Boulevard #4I, Rego Park, NY 11374
MLS# 913711Listed by: DOUGLAS ELLIMAN REAL ESTATE - New
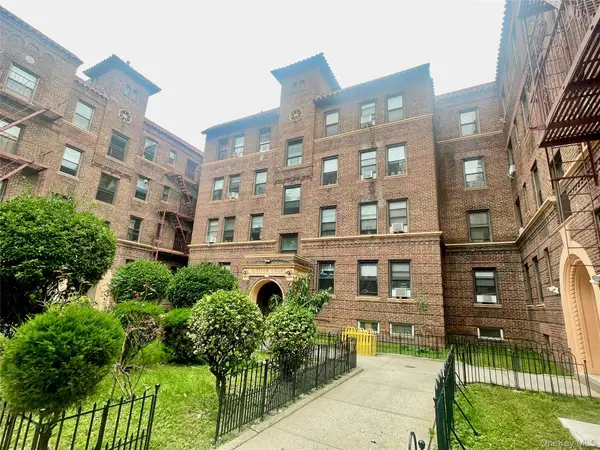 $239,000Active1 beds 1 baths700 sq. ft.
$239,000Active1 beds 1 baths700 sq. ft.6264 Saunders Street #1A, Rego Park, NY 11374
MLS# 916509Listed by: KELLER WILLIAMS RLTY LANDMARK - New
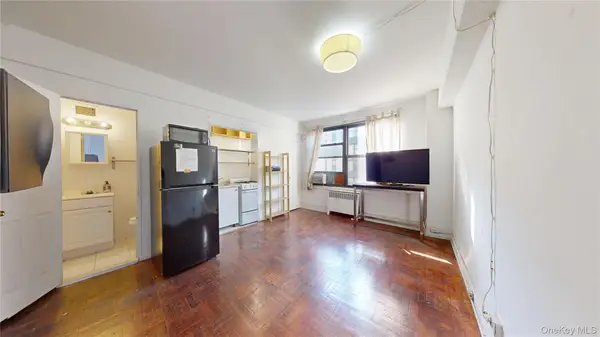 $178,000Active-- beds 1 baths240 sq. ft.
$178,000Active-- beds 1 baths240 sq. ft.98-34 63rd Drive #6GG, Rego Park, NY 11374
MLS# 914640Listed by: RE/MAX EDGE - New
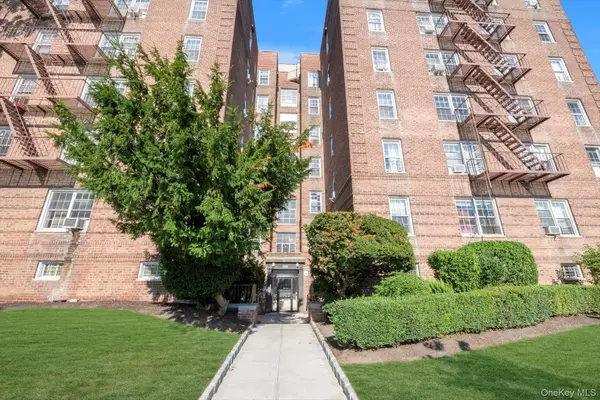 $429,000Active1 beds 1 baths740 sq. ft.
$429,000Active1 beds 1 baths740 sq. ft.63-93 Woodhaven Boulevard #2F3, Rego Park, NY 11374
MLS# 915323Listed by: KELLER WILLIAMS REALTY GREATER - New
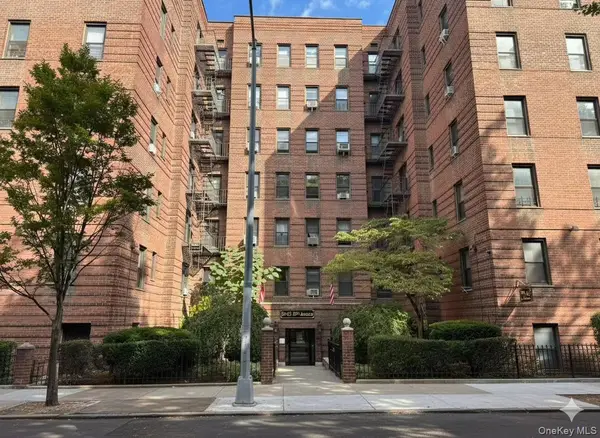 $328,000Active1 beds 1 baths800 sq. ft.
$328,000Active1 beds 1 baths800 sq. ft.99-63 66th Avenue #F11, Rego Park, NY 11374
MLS# 915064Listed by: E REALTY INTERNATIONAL CORP - New
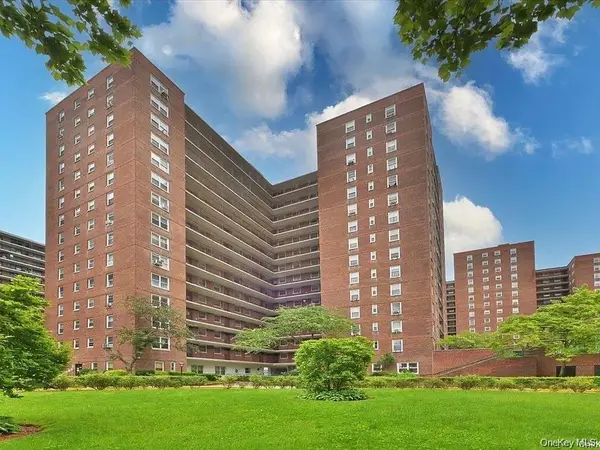 $299,000Active1 beds 1 baths700 sq. ft.
$299,000Active1 beds 1 baths700 sq. ft.98-20 62nd Drive #8G, Rego Park, NY 11374
MLS# 914310Listed by: REALTY CONNECT USA LLC
