65-11 Alderton Street, Rego Park, NY 11374
Local realty services provided by:Better Homes and Gardens Real Estate Green Team
65-11 Alderton Street,Rego Park, NY 11374
$799,000
- 3 Beds
- 2 Baths
- 2,160 sq. ft.
- Single family
- Pending
Listed by:george herrera
Office:keller williams landmark ii
MLS#:898414
Source:OneKey MLS
Price summary
- Price:$799,000
- Price per sq. ft.:$369.91
About this home
Spacious 3 bedroom house with private driveway, large front porch, above grade basement, and oversized backyard. Located in the highly sought after Crescents of Rego Park and zoned for top rated PS 174 which is just 1 block away. House offers a generous 20 x 36 building size and sits on an extra deep 20 x 129.92 lot. First floor features a large living room, formal dining room, eat in kitchen, a half bath and access to basement. Second floor features 3 full size bedrooms, full bathroom, large windows and high ceilings. Basement is above grade with two means of egress. Location is prime, with zoned elementary school just 1 block away, Painter’s Playground right across the street, Forest Hills Youth Association just 3 blocks away, and local supermarket just 6 blocks away. Also near Woodhaven Blvd, popular Juniper Valley Park, Queens Center Mall, bustling Austin St, Forest Hills Stadium, and much more. Commuting is a breeze with the BM5 bus just 6 blocks away and Forest Hills transit hub just 15 blocks away (E, F, M, R). Forest Hills LIRR station also 15 blocks away. Located in one of the most popular areas of central Queens.
Contact an agent
Home facts
- Year built:1940
- Listing ID #:898414
- Added:49 day(s) ago
- Updated:September 25, 2025 at 01:28 PM
Rooms and interior
- Bedrooms:3
- Total bathrooms:2
- Full bathrooms:1
- Half bathrooms:1
- Living area:2,160 sq. ft.
Heating and cooling
- Heating:Natural Gas
Structure and exterior
- Year built:1940
- Building area:2,160 sq. ft.
- Lot area:0.06 Acres
Schools
- High school:Queens Metropolitan High School
- Middle school:Jhs 190 Russell Sage
- Elementary school:Ps 174 William Sidney Mount
Utilities
- Water:Public
- Sewer:Public Sewer
Finances and disclosures
- Price:$799,000
- Price per sq. ft.:$369.91
- Tax amount:$10,128 (2025)
New listings near 65-11 Alderton Street
- New
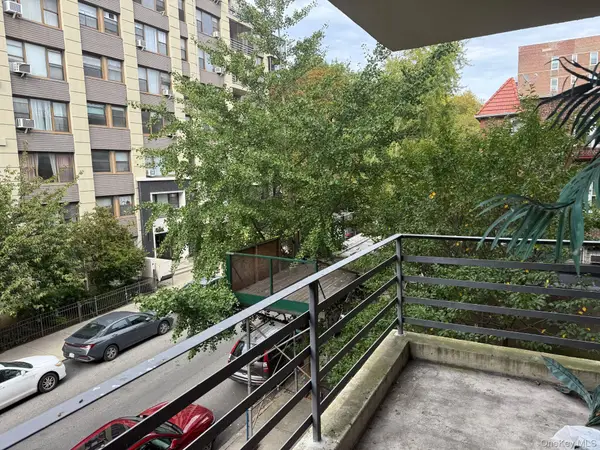 $339,000Active1 beds 1 baths770 sq. ft.
$339,000Active1 beds 1 baths770 sq. ft.98-40 64th Avenue #3A, Rego Park, NY 11374
MLS# 914468Listed by: EAST COAST REALTY BY ZARINA II - New
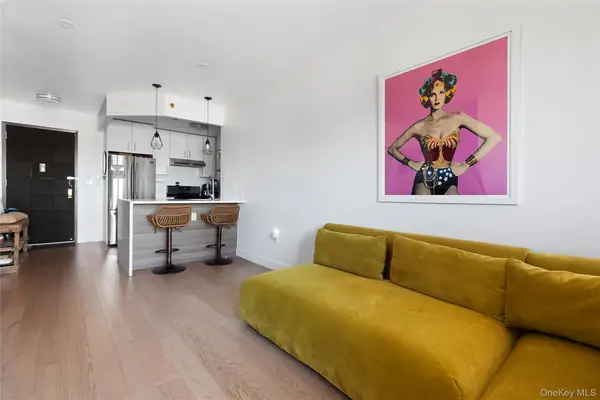 $750,000Active2 beds 2 baths650 sq. ft.
$750,000Active2 beds 2 baths650 sq. ft.6298 Woodhaven Boulevard #4I, Rego Park, NY 11374
MLS# 913711Listed by: DOUGLAS ELLIMAN REAL ESTATE - New
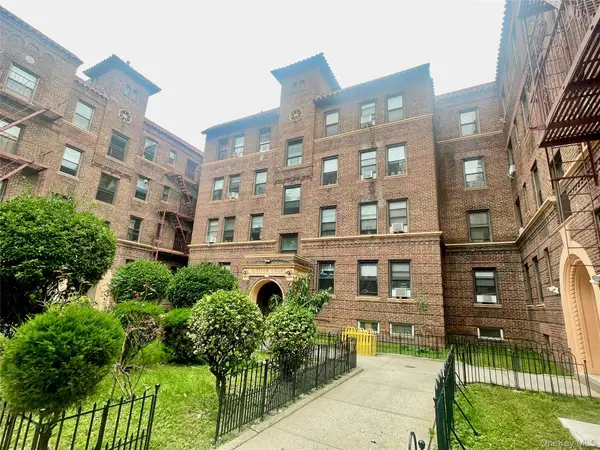 $239,000Active1 beds 1 baths700 sq. ft.
$239,000Active1 beds 1 baths700 sq. ft.6264 Saunders Street #1A, Rego Park, NY 11374
MLS# 916509Listed by: KELLER WILLIAMS RLTY LANDMARK - New
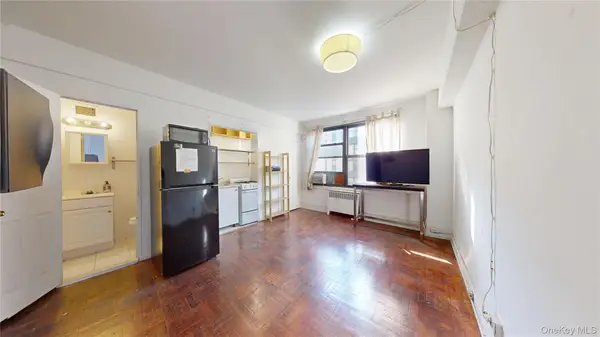 $178,000Active-- beds 1 baths240 sq. ft.
$178,000Active-- beds 1 baths240 sq. ft.98-34 63rd Drive #6GG, Rego Park, NY 11374
MLS# 914640Listed by: RE/MAX EDGE - New
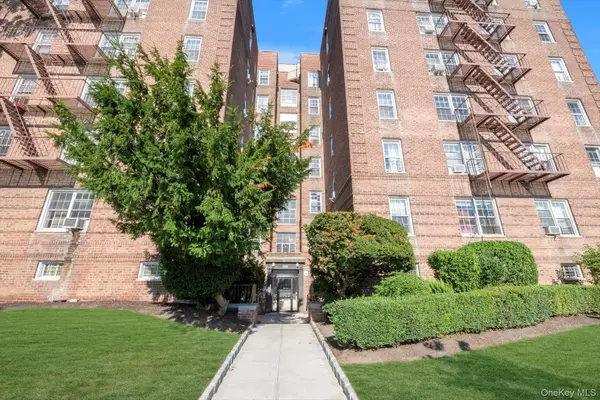 $429,000Active1 beds 1 baths740 sq. ft.
$429,000Active1 beds 1 baths740 sq. ft.63-93 Woodhaven Boulevard #2F3, Rego Park, NY 11374
MLS# 915323Listed by: KELLER WILLIAMS REALTY GREATER - New
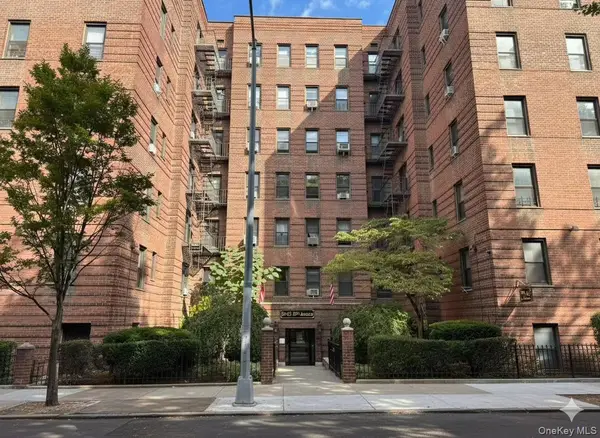 $328,000Active1 beds 1 baths800 sq. ft.
$328,000Active1 beds 1 baths800 sq. ft.99-63 66th Avenue #F11, Rego Park, NY 11374
MLS# 915064Listed by: E REALTY INTERNATIONAL CORP - Open Sat, 12 to 2pmNew
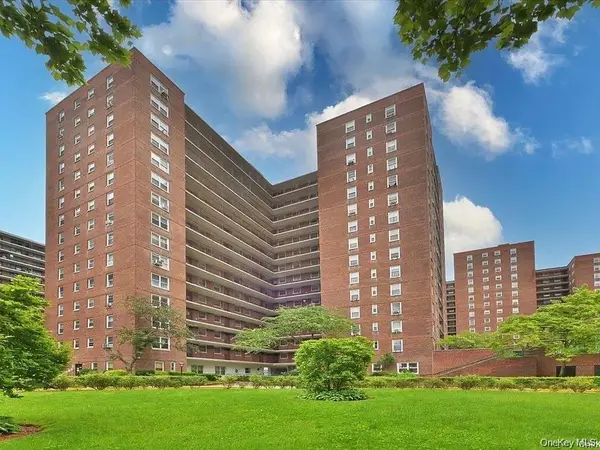 $299,000Active1 beds 1 baths700 sq. ft.
$299,000Active1 beds 1 baths700 sq. ft.98-20 62nd Drive #8G, Rego Park, NY 11374
MLS# 914310Listed by: REALTY CONNECT USA LLC - New
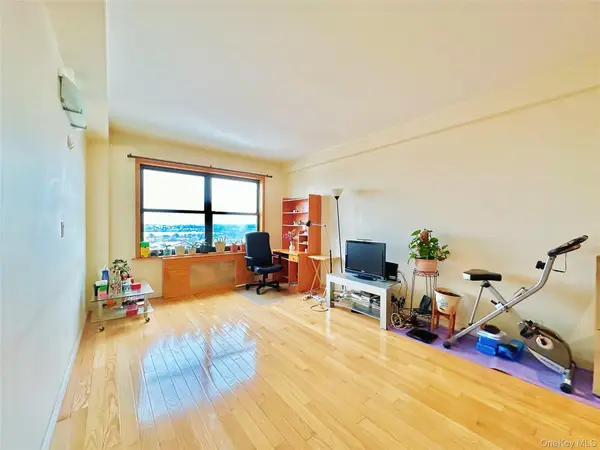 $369,000Active2 beds 1 baths830 sq. ft.
$369,000Active2 beds 1 baths830 sq. ft.64-34 102 Street #11E, Rego Park, NY 11374
MLS# 914622Listed by: WINZONE REALTY INC - New
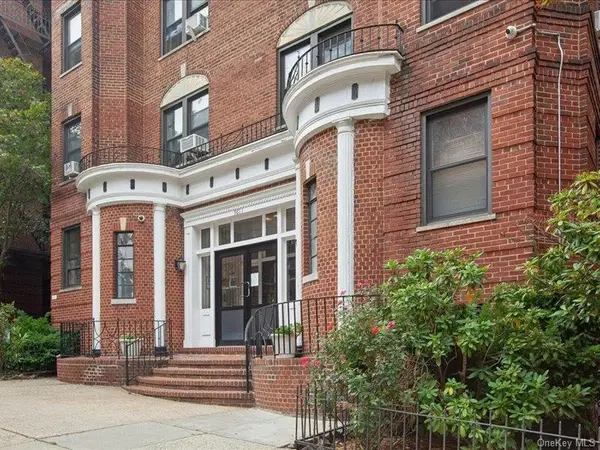 $240,000Active-- beds 1 baths600 sq. ft.
$240,000Active-- beds 1 baths600 sq. ft.96-11 65 Road #402, Rego Park, NY 11374
MLS# 913669Listed by: BROWN HARRIS STEVENS FH - New
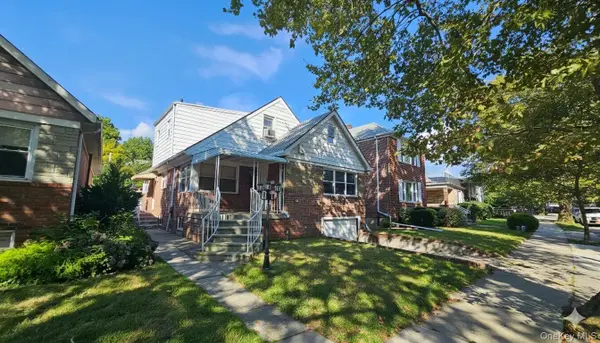 $1,688,000Active4 beds 2 baths2,072 sq. ft.
$1,688,000Active4 beds 2 baths2,072 sq. ft.65-19 Dieterle Crescent, Rego Park, NY 11374
MLS# 913806Listed by: KELLER WILLIAMS RLTY LANDMARK
