8518 65th Road, Rego Park, NY 11374
Local realty services provided by:Better Homes and Gardens Real Estate Safari Realty
8518 65th Road,Rego Park, NY 11374
$1,199,000
- 3 Beds
- 2 Baths
- 1,688 sq. ft.
- Single family
- Pending
Listed by: nicholas oliver
Office: hauseit llc.
MLS#:896111
Source:OneKey MLS
Price summary
- Price:$1,199,000
- Price per sq. ft.:$710.31
About this home
Welcome to Your Dream Home in the Heart of Rego Park's Beautiful Crescents!
Discover a rare gem on the coveted "Spokes of the Crescents" in Rego Park. This charming 3-bedroom, 2-bathroom brick townhouse isn't just a house; it's a lifestyle upgrade, perfectly blending classic elegance with modern convenience. While currently enjoyed as a spacious single-family home, it boasts a Certificate of Occupancy for a 2-Family, offering incredible flexibility for future use. And for effortless move-in, it's being sold fully furnished for the asking price!
Prepare to be captivated by the spacious, light-filled interiors featuring high ceilings and exquisite original oak hardwood floors throughout. The heart of the home is a truly open, modern, and airy kitchen, a chef's delight with its stunning waterfall large kitchen counter, Bosch dishwasher (2024), LG 4-door fridge (2024), and dual section oven & gastop (2024). Imagine hosting unforgettable gatherings as your guests spill out from the dining room through sliding Andersen doors onto your modern deck (2023) – perfect for al fresco dining or a quiet morning coffee.
Natural light floods the living room, enhanced by a beautiful Andersen Bay Window. Comfort is guaranteed year-round with five Mitsubishi Smart Split Air AC units providing both heating and cooling. Every detail has been considered, from solid wood doors and frames in the bedrooms and bathrooms (2023) to dimmable and recessed lighting on the top floor (2023) and in the basement (2025). Enjoy privacy and energy efficiency with brand-new blackout electric curtains (2024). This meticulously maintained home is non-smoking and pet-free with minimal carpeting, ensuring a fresh and clean environment.
Incredible Upgrades & Versatile Spaces
The owner has invested a considerable sum in recent upgrades, ensuring this home is truly move-in ready and built for the future:
Brand New Flat Roof (2024): Ready for an easy solar panel upgrade!
Gas Water Heater (2024)
Finished & Renovated Basement (2025): A versatile half-basement with two separate entryways that can transform into your dream theatre room, a private in-law suite, or a state-of-the-art gym.
Modern Deck/Porch (2023)
Back Wall Stucco, Basement Door & Window (2023)
Electric with Camera & Remote Access Chico Garage Door (2023)
Gourmet Kitchen with Waterfall Counter (2014)
Modern Bathroom (2021): Featuring a Toto toilet, touchless double sink Philips faucets, and a new bathtub.
Stair Railing & Carpets (2023)
Unbeatable Queens Location & Community
This 1688 sq ft interior home, set on an 1800 sq ft lot, offers the coveted Queens lifestyle you've been searching for. Beyond the beautiful interior, you'll find a lush grass and gardening space, a true luxury in New York. A private driveway means no more circling for parking – a priceless Queens amenity, especially with no side-street cleaning to worry about!
Living here means unparalleled convenience:
Effortless Commute: Just a 5-minute walk to the Manhattan express bus (QM 15 & BM 5), and close proximity to MTA lines (M, R, E, F) and the Long Island Railroad. Quick access to major thoroughfares makes travel throughout Queens, to Long Island, upstate, or Brooklyn a breeze. Plus, both LaGuardia and JFK Airports are easily accessible.
Zoned for P.S. 174 William Sidney Mount Elementary School and J.H.S. 190 Russell Sage High School.
Steps away from PS 174 and the quiet local 'Painters Playground'. A mere 6-minute walk takes you to the treasured Forest Hills Youth Association (FHYAA), offering flag football, baseball, softball, and soccer year-round.
Everyday Conveniences: You're moments from Queens Mall and Atlas Mall, two Trader Joe's, Home Depot, the 24-hour 'Adam's Bagels & Deli', Colombian Bakery 'Parceros', and the famous 'London Lennies' seafood restaurant. You'll never have to go far for your morning coffee, errands, or or groceries.
Contact an agent
Home facts
- Year built:1939
- Listing ID #:896111
- Added:105 day(s) ago
- Updated:November 15, 2025 at 09:25 AM
Rooms and interior
- Bedrooms:3
- Total bathrooms:2
- Full bathrooms:2
- Living area:1,688 sq. ft.
Heating and cooling
- Cooling:Ductless
- Heating:Heat Pump, Steam
Structure and exterior
- Year built:1939
- Building area:1,688 sq. ft.
- Lot area:0.04 Acres
Schools
- High school:Queens Metropolitan High School
- Middle school:Jhs 190 Russell Sage
- Elementary school:Ps 174 William Sidney Mount
Utilities
- Water:Public
- Sewer:Public Sewer
Finances and disclosures
- Price:$1,199,000
- Price per sq. ft.:$710.31
- Tax amount:$8,355 (2024)
New listings near 8518 65th Road
- New
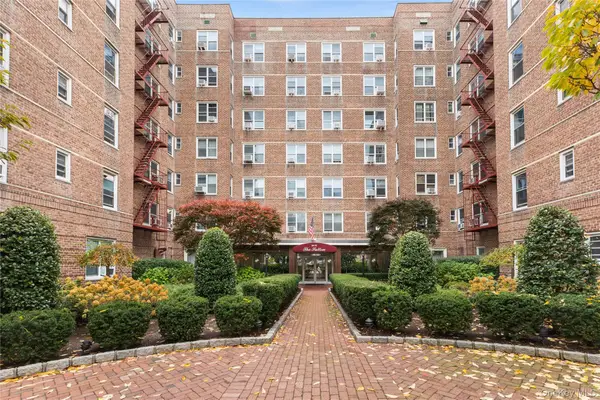 $730,000Active3 beds 2 baths1,300 sq. ft.
$730,000Active3 beds 2 baths1,300 sq. ft.64-11 99th Street #3O4, Rego Park, NY 11374
MLS# 934315Listed by: COLDWELL BANKER AMERICAN HOMES - Open Sun, 2 to 3pmNew
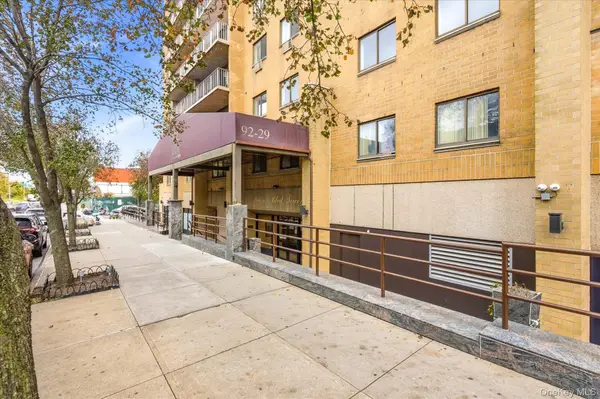 $650,000Active2 beds 2 baths834 sq. ft.
$650,000Active2 beds 2 baths834 sq. ft.92-29 Queens Boulevard #9D, Rego Park, NY 11374
MLS# 935447Listed by: SOLD BY BART R E PARTNERS INC - Open Sat, 12 to 2pmNew
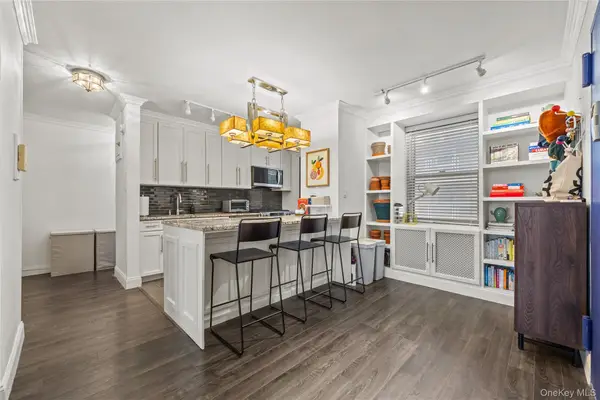 $550,000Active2 beds 2 baths1,150 sq. ft.
$550,000Active2 beds 2 baths1,150 sq. ft.61-15 97th Street #10A, Rego Park, NY 11374
MLS# 934751Listed by: B SQUARE REALTY - Open Sat, 12 to 2pmNew
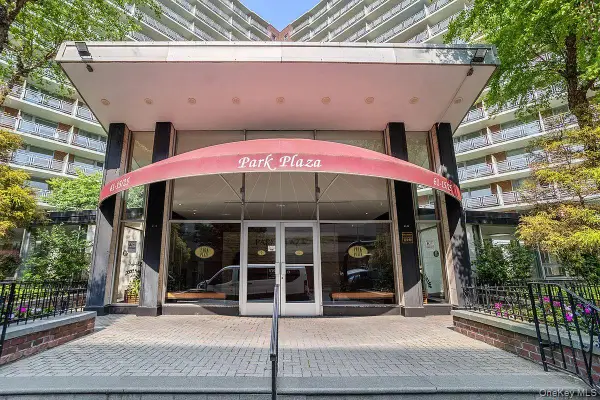 $515,000Active3 beds 2 baths1,250 sq. ft.
$515,000Active3 beds 2 baths1,250 sq. ft.61-25 97th Street #15F, Rego Park, NY 11374
MLS# 934939Listed by: C&R REAL ESTATE GROUP NY LLC - Open Sun, 1 to 3pmNew
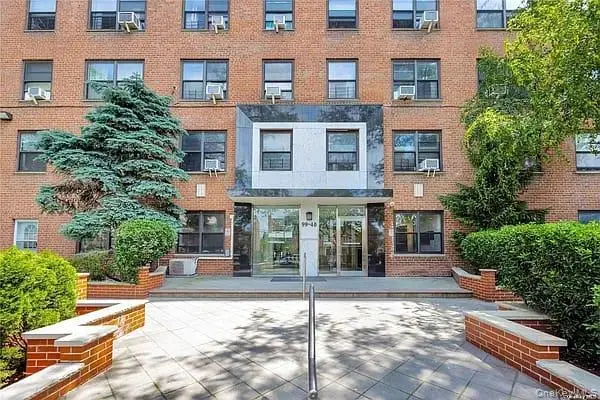 $268,888Active1 beds 1 baths700 sq. ft.
$268,888Active1 beds 1 baths700 sq. ft.99-40 63rd Road #1O, Rego Park, NY 11374
MLS# 934759Listed by: E Z SELL REALTY - New
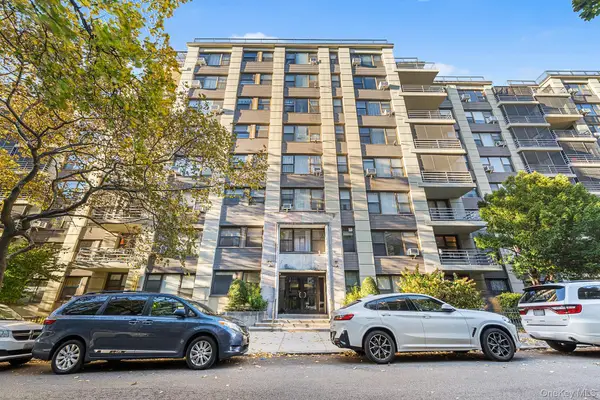 $355,000Active1 beds 1 baths700 sq. ft.
$355,000Active1 beds 1 baths700 sq. ft.98-33 64th Avenue #1D, Rego Park, NY 11374
MLS# 931350Listed by: REDFIN REAL ESTATE - New
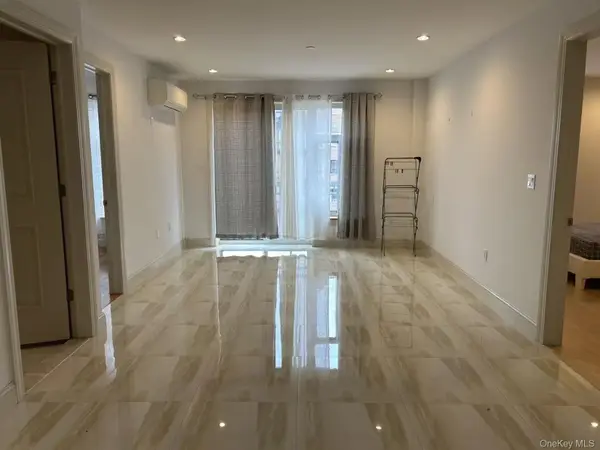 $660,000Active2 beds 2 baths823 sq. ft.
$660,000Active2 beds 2 baths823 sq. ft.6538 Austin Street #6F, Rego Park, NY 11374
MLS# 932976Listed by: CHASE GLOBAL REALTY CORP - New
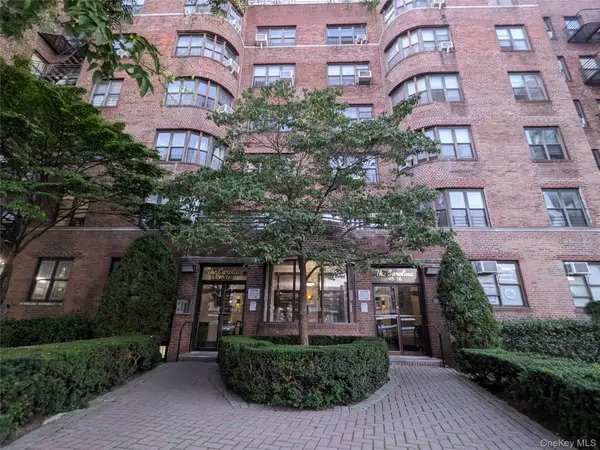 $435,000Active1 beds 1 baths840 sq. ft.
$435,000Active1 beds 1 baths840 sq. ft.98-76 Queens Boulevard #5 N, Rego Park, NY 11374
MLS# 932672Listed by: REAL BROKER NY LLC - New
 $555,000Active-- beds 1 baths542 sq. ft.
$555,000Active-- beds 1 baths542 sq. ft.9730 64th Avenue #7A, Rego Park, NY 11374
MLS# 933193Listed by: APEX ESTATES REALTY LLC - New
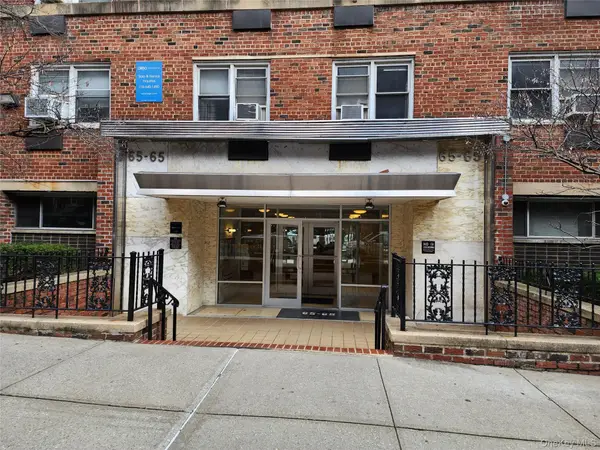 $319,888Active1 beds 1 baths800 sq. ft.
$319,888Active1 beds 1 baths800 sq. ft.65-65 Wetherole Street #4M, Rego Park, NY 11374
MLS# 932741Listed by: NY METRO REALTY GROUP LTD
