90-02 63rd Drive #5J, Rego Park, NY 11374
Local realty services provided by:Better Homes and Gardens Real Estate Green Team
90-02 63rd Drive #5J,Rego Park, NY 11374
$299,000
- 1 Beds
- 1 Baths
- 791 sq. ft.
- Co-op
- Pending
Listed by: avi baron cbr
Office: find real estate llc.
MLS#:887820
Source:OneKey MLS
Price summary
- Price:$299,000
- Price per sq. ft.:$378
- Monthly HOA dues:$899
About this home
Welcome to the coveted "J" line at the Kent Victoria! This huge rear-facing unit boasts 791 square feet and a long list of highly desirable features. Wake up to a bright east-facing unobstructed view of "The Crescents", an expansive array of gorgeous residential homes along tree-lined blocks.
Unit 5J was gut-renovated in 2012, followed by several notable updates in 2022. The windowed eat-in kitchen features a large dining area that can easily accommodate a 4-person table. The cavernous living room can easily fit a large sectional couch along with a nook for a home office. 5 generous closets keep personal items neatly tucked away and the gorgeous open view begs for the curtains to be pulled back. The king-sized bedroom is conveniently perched in a corner of the building, offering double exposure and sweeping views for miles. Take advantage of the convenient on-site parking garage, which is just $150/month (short waitlist). Come view this gem today!
APARTMENT
>> 791 sq. ft. (approximately)
>> Updated throughout
>> Refinished floors
>> 5 Closets
>> Eat-in Windowed Kitchen
>> Windowed Bathroom
>> Eastern Exposure
BUILDING
>> Live-in Super
>> Elevator
>> Laundry Room
>> Common Storage Room
>> On-site Garage
NEIGHBORHOOD
>> 5 Blocks to M & R Trains
>> 6 Blocks to Rego Center Mall
>> 1/2 Mile to Juniper Park
>>Starbucks Near Subway
>> Close to New York Sports Clubs & Retro Fitness
Contact an agent
Home facts
- Year built:1955
- Listing ID #:887820
- Added:220 day(s) ago
- Updated:February 16, 2026 at 04:38 PM
Rooms and interior
- Bedrooms:1
- Total bathrooms:1
- Full bathrooms:1
- Living area:791 sq. ft.
Heating and cooling
- Heating:Steam
Structure and exterior
- Year built:1955
- Building area:791 sq. ft.
Schools
- High school:Forest Hills High School
- Middle school:Jhs 190 Russell Sage
- Elementary school:Ps 174 William Sidney Mount
Utilities
- Water:Public
- Sewer:Public Sewer
Finances and disclosures
- Price:$299,000
- Price per sq. ft.:$378
New listings near 90-02 63rd Drive #5J
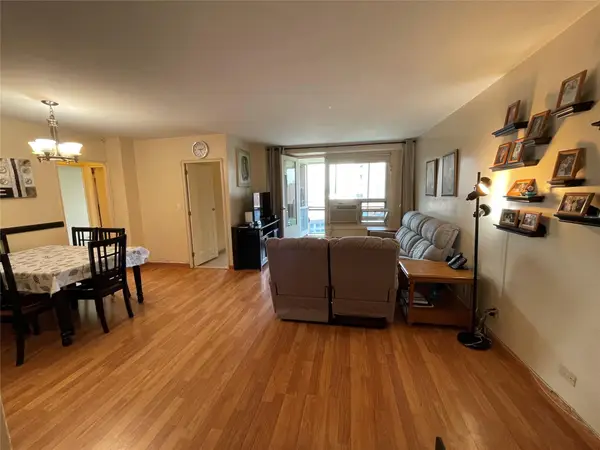 $448,000Active2 beds 1 baths
$448,000Active2 beds 1 baths9740 62nd Drive #12 D, Rego Park, NY 11374
MLS# 894537Listed by: E REALTY INTERNATIONAL CORP- New
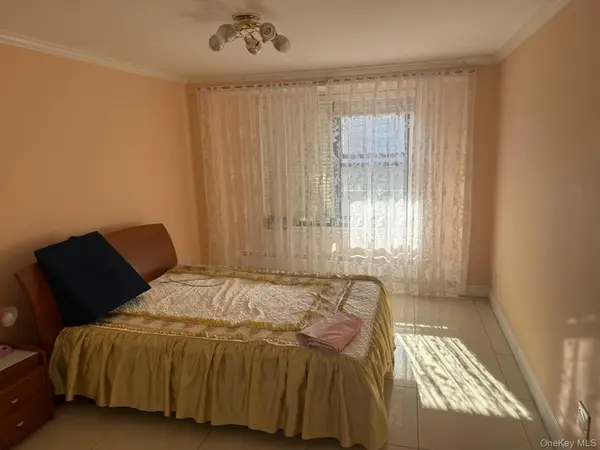 $329,000Active1 beds 1 baths750 sq. ft.
$329,000Active1 beds 1 baths750 sq. ft.6145 98th Street #12G, Rego Park, NY 11374
MLS# 961356Listed by: EAST COAST REALTY BY ZARINA II - New
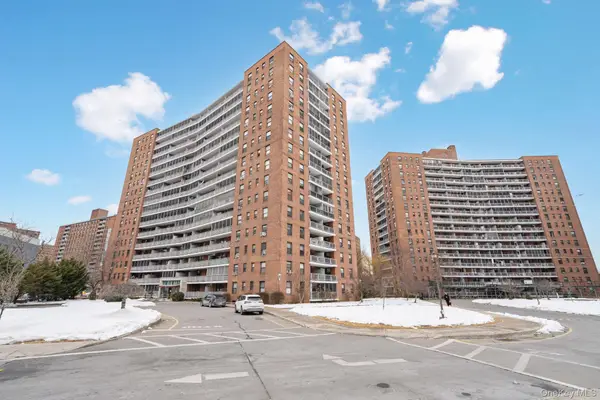 $588,000Active3 beds 2 baths1,200 sq. ft.
$588,000Active3 beds 2 baths1,200 sq. ft.61-15 98th Street #8J, Rego Park, NY 11374
MLS# 961320Listed by: COMPASS GREATER NY LLC - New
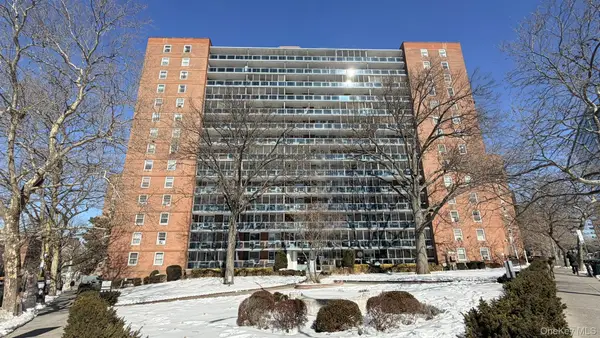 $318,000Active1 beds 1 baths750 sq. ft.
$318,000Active1 beds 1 baths750 sq. ft.9707 63rd Road #8G, Rego Park, NY 11374
MLS# 960248Listed by: ROYALUX REALTY LLC - New
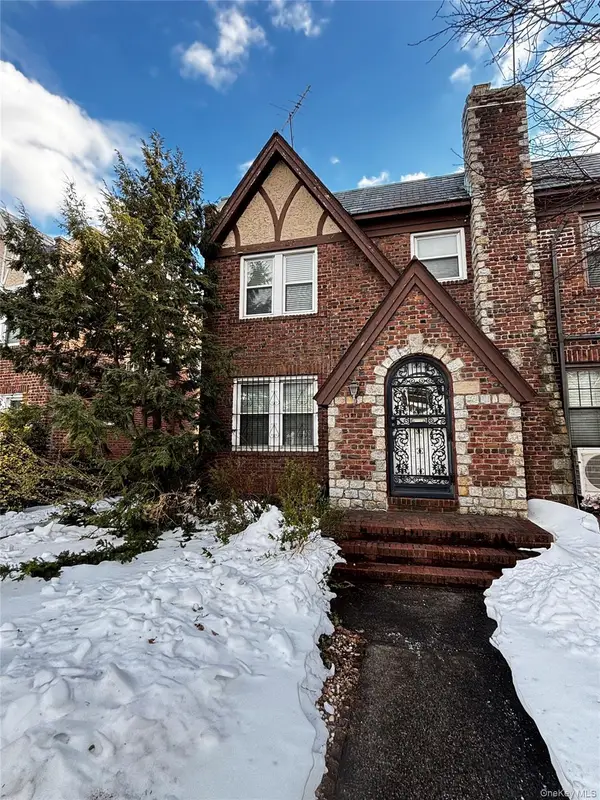 $1,300,000Active3 beds 2 baths1,437 sq. ft.
$1,300,000Active3 beds 2 baths1,437 sq. ft.85-32 68th Avenue, Rego Park, NY 11374
MLS# 960910Listed by: TRADEMARKO REALTY INC - New
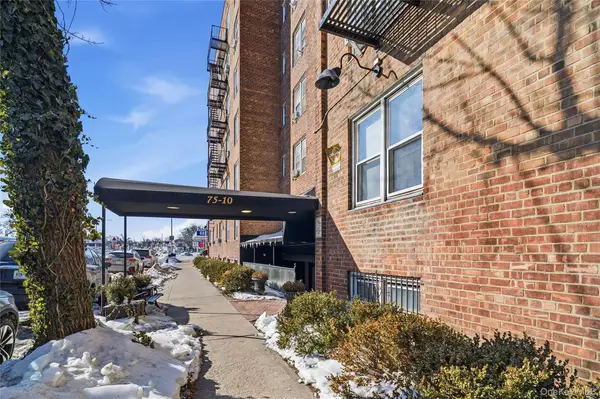 $315,000Active2 beds 1 baths776 sq. ft.
$315,000Active2 beds 1 baths776 sq. ft.7510 Yellowstone Boulevard #5F, Rego Park, NY 11374
MLS# 960777Listed by: EXP REALTY - New
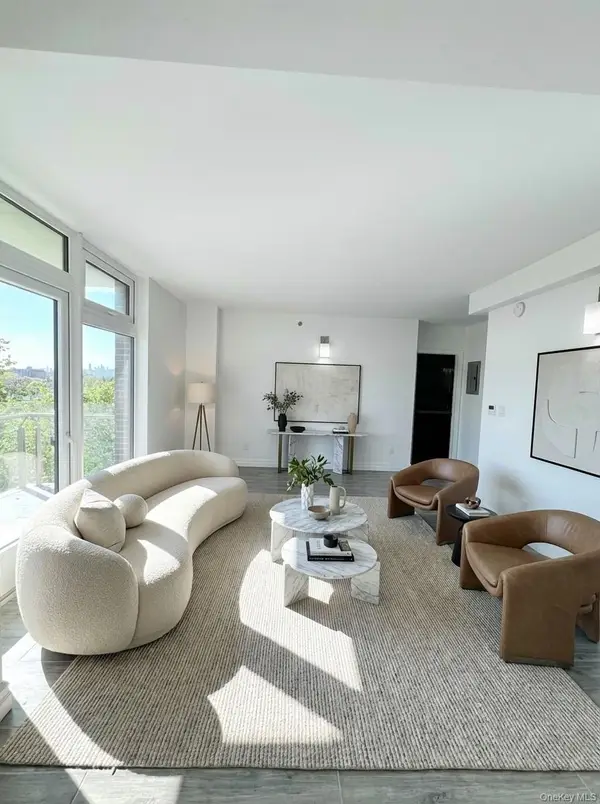 $640,000Active1 beds 1 baths667 sq. ft.
$640,000Active1 beds 1 baths667 sq. ft.65-18 Austin St, Unit 7h, Rego Park, NY 11374
MLS# 960285Listed by: YOUYORK MANAGEMENT LLC - New
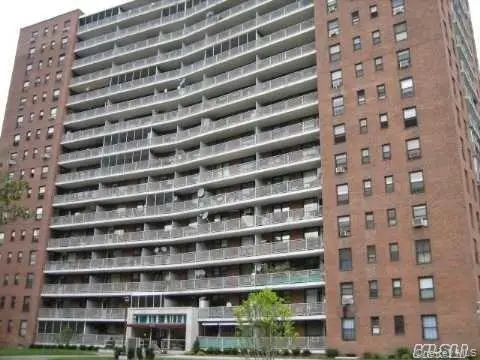 $329,000Active1 beds 1 baths700 sq. ft.
$329,000Active1 beds 1 baths700 sq. ft.61-45 98th Street #2C, Rego Park, NY 11374
MLS# 960001Listed by: EAST COAST REALTY PARTNERS LLC 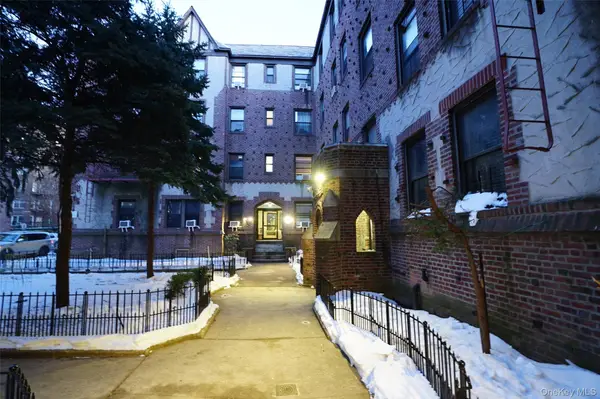 $268,000Active1 beds 1 baths800 sq. ft.
$268,000Active1 beds 1 baths800 sq. ft.61-40 Saunders Street #A12, Rego Park, NY 11374
MLS# 958047Listed by: CENTURY HOMES REALTY GROUP LLC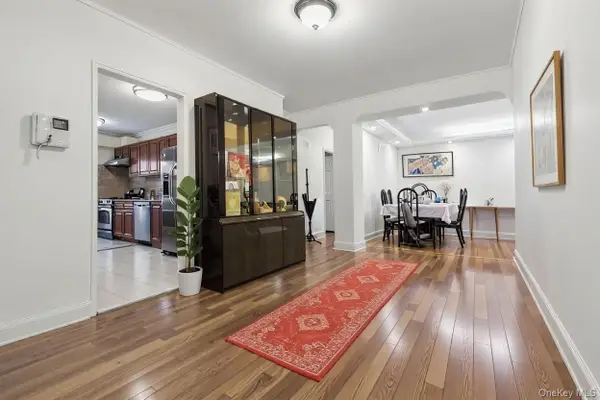 $699,000Active3 beds 2 baths1,400 sq. ft.
$699,000Active3 beds 2 baths1,400 sq. ft.64 - 11 99th #304, Rego Park, NY 11374
MLS# 958212Listed by: COLDWELL BANKER AMERICAN HOMES

