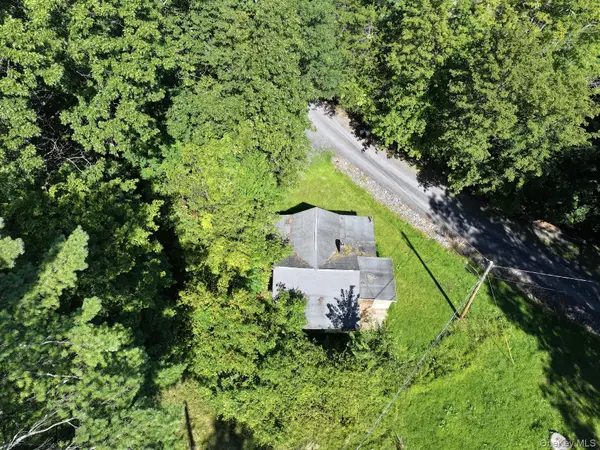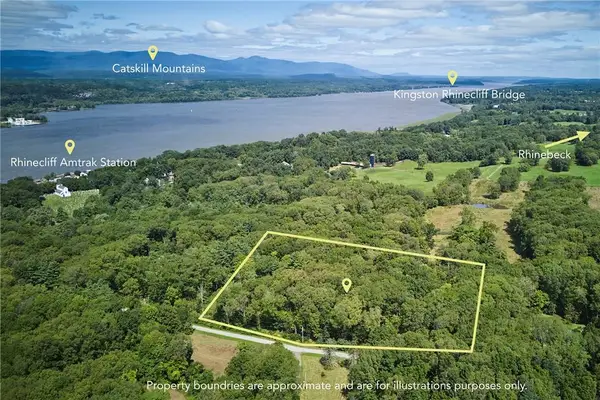42 Kelly Street, Rhinecliff, NY 12572
Local realty services provided by:Better Homes and Gardens Real Estate Dream Properties
42 Kelly Street,Rhinecliff, NY 12572
$1,225,000
- 2 Beds
- 2 Baths
- - sq. ft.
- Single family
- Sold
Listed by: annabel taylor
Office: four seasons sothebys intl
MLS#:916874
Source:OneKey MLS
Sorry, we are unable to map this address
Price summary
- Price:$1,225,000
About this home
42 Kelly Street. A jewel box with Hudson River views designed by renowned design firm Post Company. This compact compound is comprised of a c1880 cottage and three outbuildings with Hudson River views, all within walking distance to the Rhinecliff train station. Post Company’s goal was to embrace the quirks and unique features established by the historic architecture, and to create a rhythm of light and dark, restraint and saturation. Smaller, more intimate spaces are flooded with color and texture — a red mudroom, an earthy guest room, a shower in Calacatta Rosa marble, while more open spaces are painted in subtly shifting tones of limewash. The magic is in the details here. You’ll find hardware from Waterworks, radiant heat in the mudroom and baths, and fully custom millwork throughout. The garden is carefree and sweet, you can watch the Hudson River from the rocking chair on the front porch, and there’s a beautiful dining area out back for warm summer evenings. The three outbuildings leave room for endless possibilities— a guest house, a studio, garage, office, etc. All was done to the highest quality when the home was re-built from the inside out in 2023, including new structural elements, new windows, gutters, roofs, electrical and HVAC. Not a stone went unturned. This heavenly compound is just 2h to NYC.
Contact an agent
Home facts
- Year built:1880
- Listing ID #:916874
- Added:50 day(s) ago
- Updated:November 15, 2025 at 08:20 AM
Rooms and interior
- Bedrooms:2
- Total bathrooms:2
- Full bathrooms:2
Heating and cooling
- Cooling:Central Air
- Heating:Forced Air
Structure and exterior
- Year built:1880
Schools
- High school:Rhinebeck Senior High School
- Middle school:Rhinebeck Senior High School
- Elementary school:Chancellor Livingston Elementary Sch
Utilities
- Water:Public
Finances and disclosures
- Price:$1,225,000
- Tax amount:$12,607 (2025)


