131-11 Kew Gardens Rd #5F, Richmond Hill, NY 11418
Local realty services provided by:Better Homes and Gardens Real Estate Shore & Country Properties
131-11 Kew Gardens Rd #5F,Richmond Hill, NY 11418
$279,000
- 3 Beds
- 1 Baths
- - sq. ft.
- Co-op
- Pending
Listed by: christina tagliavia, brina ciaramella
Office: esquire realty ciaramella & co
MLS#:894754
Source:OneKey MLS
Price summary
- Price:$279,000
About this home
Welcome to Kew Manor, a lovely cooperative apartment building in the heart of Kew Gardens. This oversized 3 bedroom one full bathroom unit has plenty of living space, and closets galore for ample storage. (The 3rd bedroom pictured is a dining room conversion). Hardwood flooring, updated kitchen, and a neutral tone tile bathroom. The building has a Butterfly FX security system that allows you to view visitors on camera from your cell phone and securely buzz in visitors and service people. The building has a laundry room in the basement. Parking is available by wait-list. Close to the E and F trains, LIRR, and Q54 and 56. This building requires a 20% down payment and has a maintenance of $959.32 which includes gas, heat, water, sewer, and trash collection. There is no flip tax for sellers (which means higher profits at your point of sale), and pets are allowed upon board approval.
Contact an agent
Home facts
- Year built:1960
- Listing ID #:894754
- Added:391 day(s) ago
- Updated:January 10, 2026 at 09:01 AM
Rooms and interior
- Bedrooms:3
- Total bathrooms:1
- Full bathrooms:1
Heating and cooling
- Heating:Natural Gas, Steam
Structure and exterior
- Year built:1960
Schools
- High school:Hillcrest High School
- Middle school:Jhs 217 Robert A Van Wyck
- Elementary school:Ps 54 Hillside
Utilities
- Water:Public
- Sewer:Public Sewer
Finances and disclosures
- Price:$279,000
New listings near 131-11 Kew Gardens Rd #5F
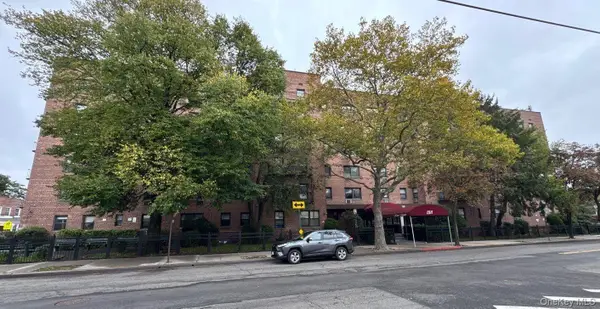 $89,250Pending2 beds 1 baths900 sq. ft.
$89,250Pending2 beds 1 baths900 sq. ft.131-11 Kew Gardens Road #2M, Richmond Hill, NY 11418
MLS# 935539Listed by: ISLAND ADVANTAGE REALTY LLC- Open Sat, 12 to 2pmNew
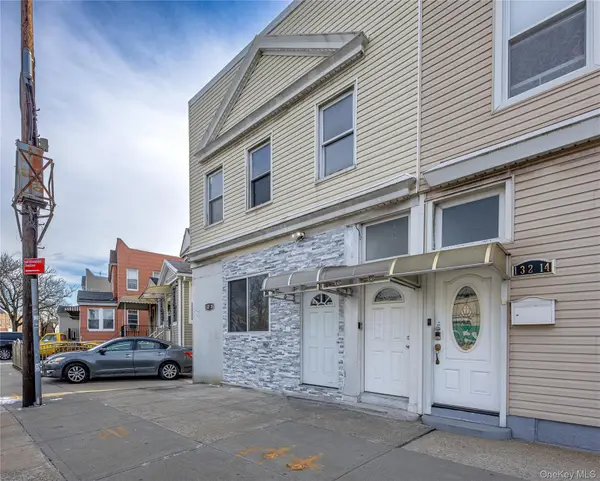 $999,000Active6 beds 4 baths1,680 sq. ft.
$999,000Active6 beds 4 baths1,680 sq. ft.132-16 Hillside Avenue, Richmond Hill, NY 11418
MLS# 949618Listed by: REMI REALTY - New
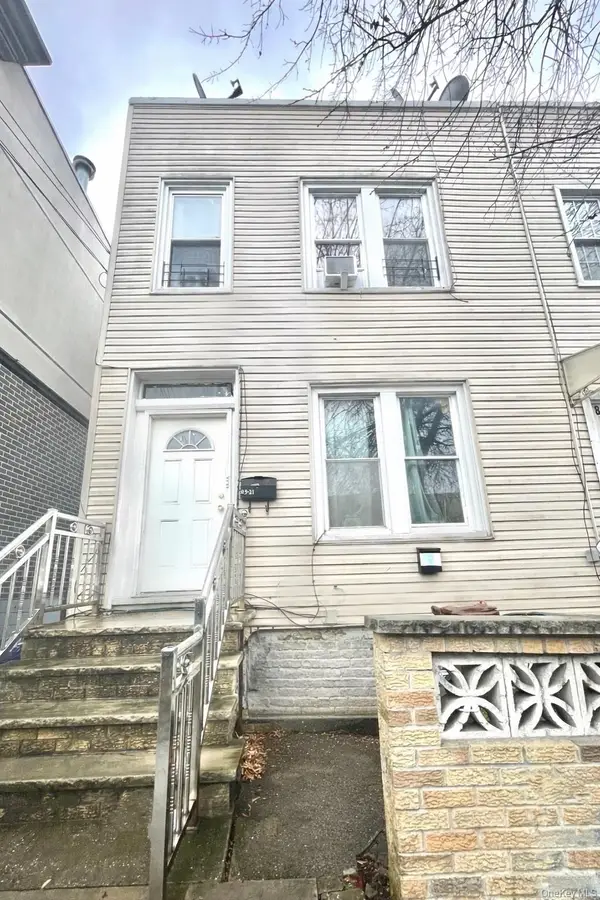 $675,000Active2 beds 2 baths1,080 sq. ft.
$675,000Active2 beds 2 baths1,080 sq. ft.8921 129th Street, Richmond Hill, NY 11418
MLS# 949278Listed by: KELLER WILLIAMS LANDMARK II - New
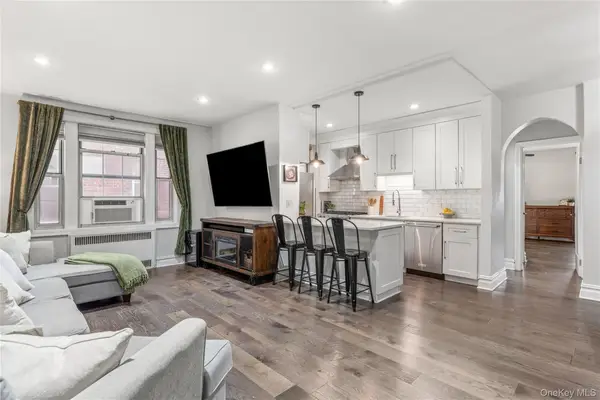 $335,000Active1 beds 1 baths800 sq. ft.
$335,000Active1 beds 1 baths800 sq. ft.117-01 Park S #A1L, Kew Gardens, NY 11415
MLS# 948889Listed by: SERHANT EAST END LLC 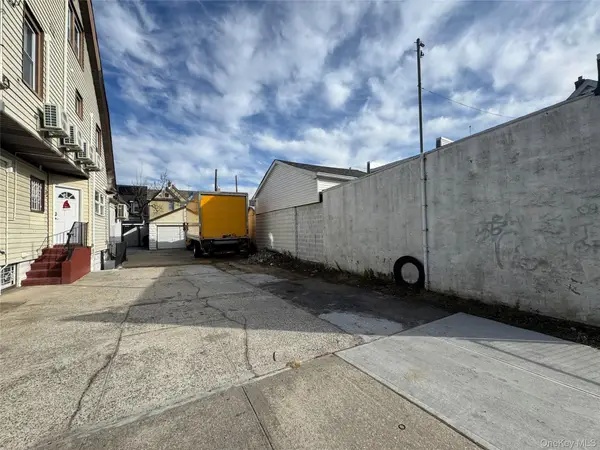 $375,000Active0.06 Acres
$375,000Active0.06 Acres8779 111th Street, Richmond Hill, NY 11418
MLS# 938309Listed by: PARK ASSETS REAL ESTATE CORP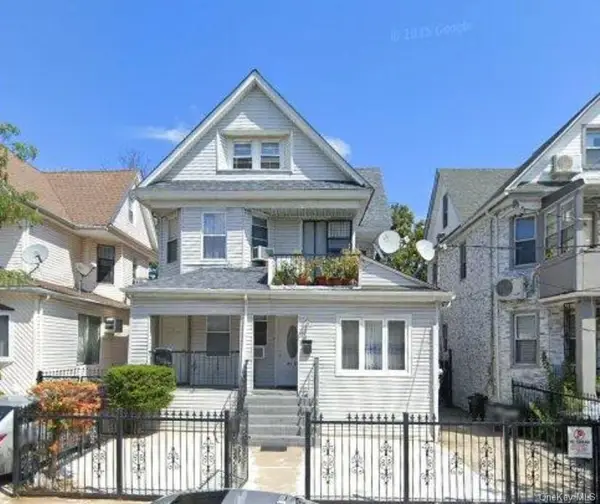 $1,169,000Active5 beds 5 baths1,980 sq. ft.
$1,169,000Active5 beds 5 baths1,980 sq. ft.9135 117th Street, Richmond Hill, NY 11418
MLS# 942070Listed by: KELLER WILLIAMS LANDMARK II- Open Sun, 1:30 to 3pm
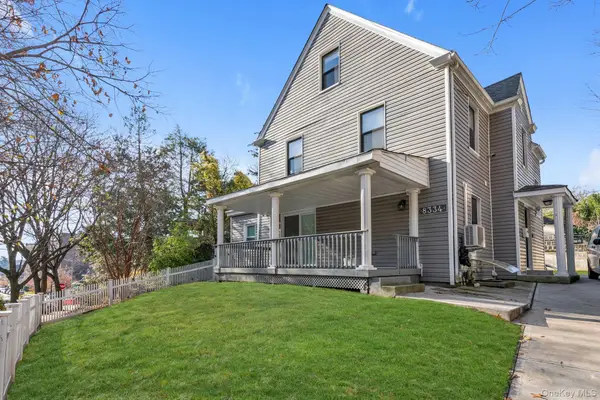 $2,100,000Active5 beds 5 baths2,072 sq. ft.
$2,100,000Active5 beds 5 baths2,072 sq. ft.83-34 116th Street, Kew Gardens, NY 11418
MLS# 938704Listed by: DOUGLAS ELLIMAN REAL ESTATE 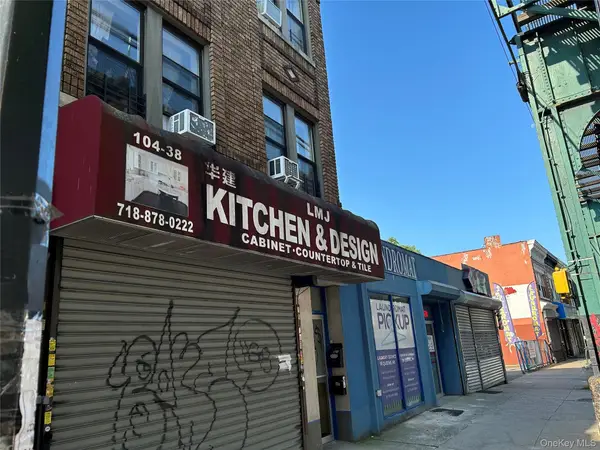 $5,950,000Active6 beds 4 baths7,000 sq. ft.
$5,950,000Active6 beds 4 baths7,000 sq. ft.10438 Jamaica Avenue, Richmond Hill, NY 11418
MLS# 940365Listed by: BUILDING 1 PROPERTY MGMT CORP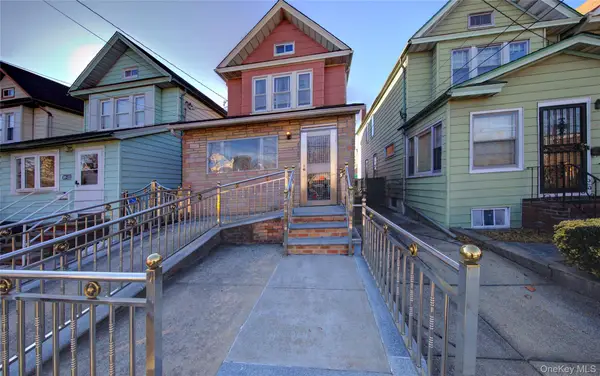 $849,000Active3 beds 2 baths1,344 sq. ft.
$849,000Active3 beds 2 baths1,344 sq. ft.89-10 121st Street, Richmond Hill, NY 11418
MLS# 939223Listed by: LAFFEY REAL ESTATE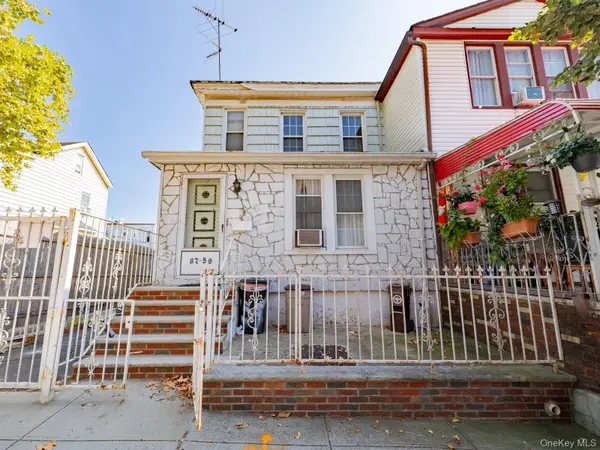 $799,999Active4 beds 2 baths1,385 sq. ft.
$799,999Active4 beds 2 baths1,385 sq. ft.8759 123rd Street, Richmond Hill, NY 11418
MLS# 939592Listed by: REAL BROKER NY LLC
