354 Woodbridge Drive #A, Ridge, NY 11961
Local realty services provided by:Better Homes and Gardens Real Estate Safari Realty
354 Woodbridge Drive #A,Ridge, NY 11961
$429,000
- 2 Beds
- 2 Baths
- 1,493 sq. ft.
- Condominium
- Pending
Listed by:michael steinhoff
Office:coldwell banker m&d good life
MLS#:905356
Source:OneKey MLS
Price summary
- Price:$429,000
- Price per sq. ft.:$287.34
- Monthly HOA dues:$525
About this home
Beautiful sunny & bright Hampton end unit, with many updates. The Country Kitchen and breakfast nookare lit up with a large skyligh, from there toulook at a secluded area of bushes and trees. The Primary Bedroom has a private bath, and both bathrooms have been updated. Skylights fill the rooms with natural light and a warm homey feel. There is New vinyl flooring throughout with new moldings and doors. There is crown molding throughtout. There is a Very Long driveway with a New garage door and a garage floor coaribng and sealer. Also a pull down attic stairs with some flooring for extra storage. The AC unit is from 2023, and a 50 gallon hot water heater from 2020. There are beautiful shrubs and bushes surrounding the Condo. All maintenance outside the sheetrock is taken care of through Low HOA fees. Lesidure Village is an active community with many clubs, clubhouse, gated and patroled 24 hr security, snow removal, lawn care, 1 pet policy 25 lbs max. 1 car per person, high speed internet included in common fee with cablevision
Contact an agent
Home facts
- Year built:1975
- Listing ID #:905356
- Added:48 day(s) ago
- Updated:October 13, 2025 at 06:28 PM
Rooms and interior
- Bedrooms:2
- Total bathrooms:2
- Full bathrooms:2
- Living area:1,493 sq. ft.
Heating and cooling
- Cooling:Central Air
- Heating:Electric
Structure and exterior
- Year built:1975
- Building area:1,493 sq. ft.
- Lot area:0.03 Acres
Schools
- High school:Longwood High School
- Middle school:Longwood Junior High School
- Elementary school:Longwood Middle School
Utilities
- Water:Public
- Sewer:Public Sewer, Sewer Available
Finances and disclosures
- Price:$429,000
- Price per sq. ft.:$287.34
- Tax amount:$3,801 (2025)
New listings near 354 Woodbridge Drive #A
- Open Sun, 12 to 2:30pmNew
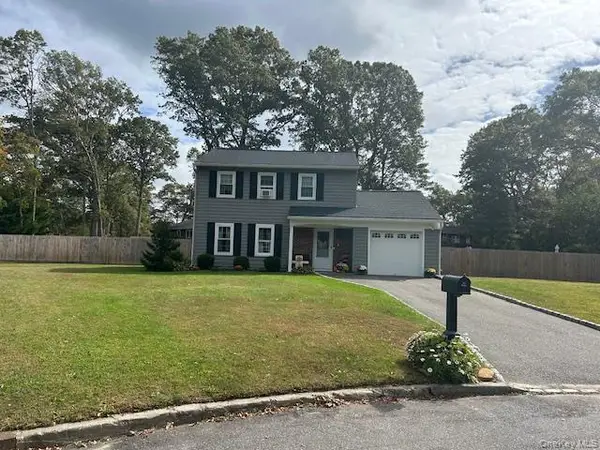 $649,000Active3 beds 2 baths1,700 sq. ft.
$649,000Active3 beds 2 baths1,700 sq. ft.4 Green Terrace, Ridge, NY 11961
MLS# 923860Listed by: MARIE CLAIRE REALTY LLC - New
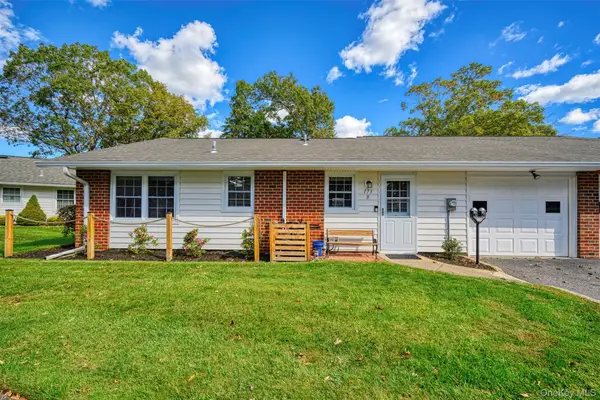 $415,000Active2 beds 1 baths1,085 sq. ft.
$415,000Active2 beds 1 baths1,085 sq. ft.173 Ventry Court, Ridge, NY 11961
MLS# 922581Listed by: LAFFEY REAL ESTATE - Coming SoonOpen Sat, 12 to 2pm
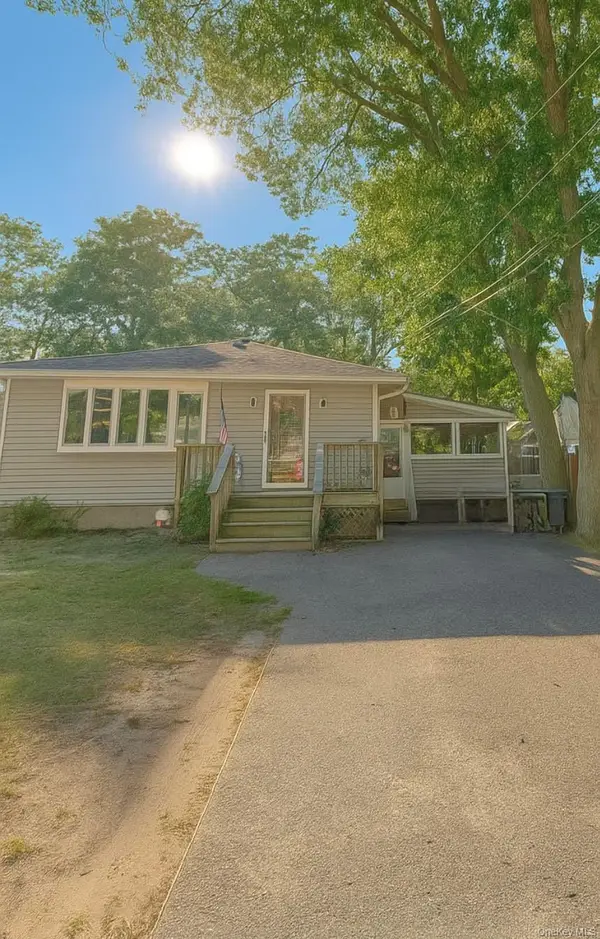 $499,999Coming Soon3 beds 2 baths
$499,999Coming Soon3 beds 2 baths50 Newcomb Trail, Ridge, NY 11961
MLS# 923573Listed by: COLDWELL BANKER RELIABLE R E - New
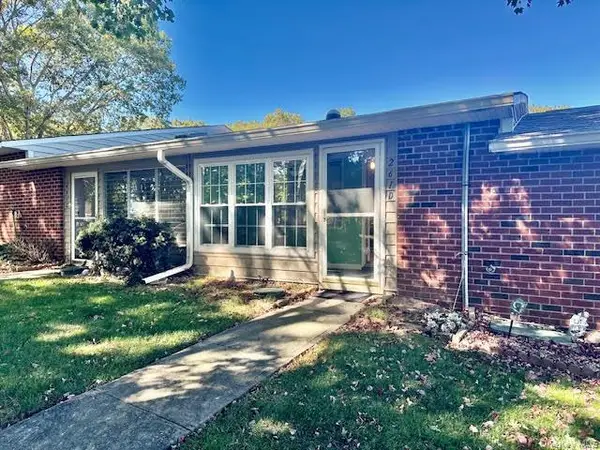 $215,000Active1 beds 1 baths800 sq. ft.
$215,000Active1 beds 1 baths800 sq. ft.261 Unit D Newcastle Court, Ridge, NY 11961
MLS# 923233Listed by: COLDWELL BANKER M&D GOOD LIFE - New
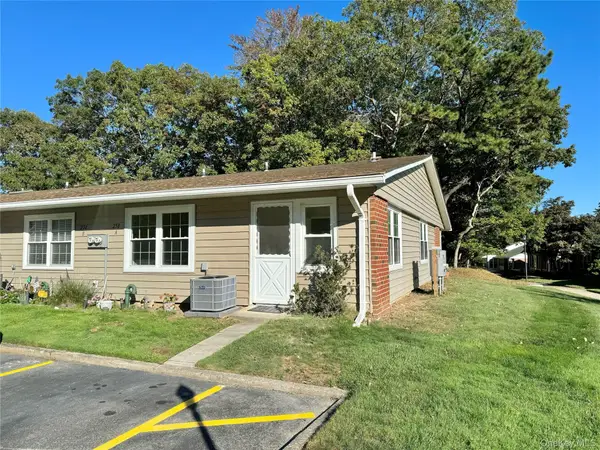 $329,000Active2 beds 1 baths900 sq. ft.
$329,000Active2 beds 1 baths900 sq. ft.258 Newcastle Court #A, Ridge, NY 11961
MLS# 923080Listed by: CHARLES RUTENBERG REALTY INC - New
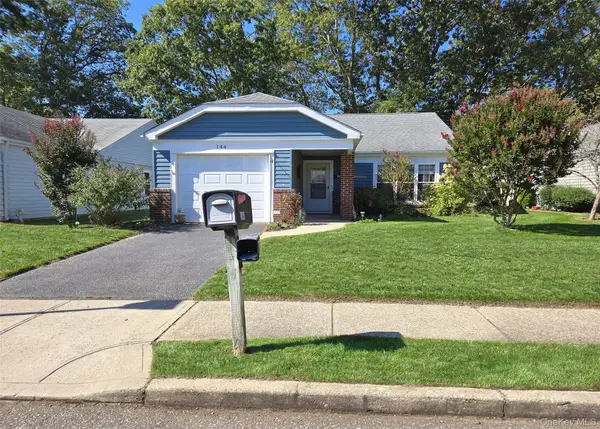 $469,999Active2 beds 2 baths
$469,999Active2 beds 2 baths144 Edinburgh Drive, Ridge, NY 11961
MLS# 922291Listed by: SIGNATURE PREMIER PROPERTIES - New
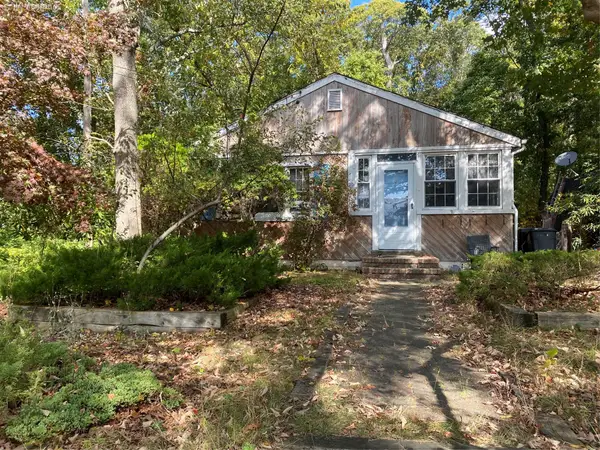 $329,000Active2 beds 2 baths792 sq. ft.
$329,000Active2 beds 2 baths792 sq. ft.234 Lakeside Trail, Ridge, NY 11961
MLS# 922251Listed by: REALTY CONNECT USA L I INC - New
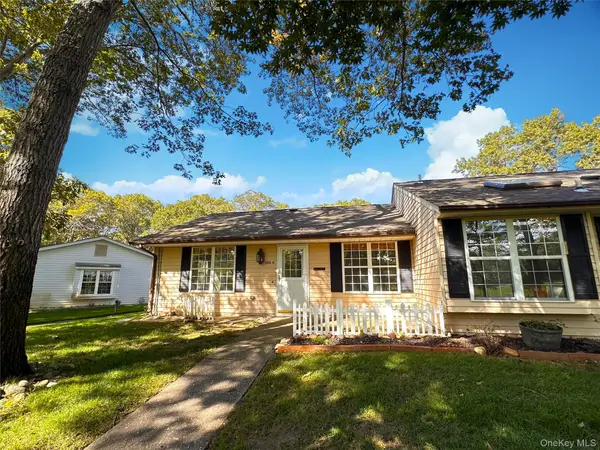 $449,000Active2 beds 2 baths1,180 sq. ft.
$449,000Active2 beds 2 baths1,180 sq. ft.488A Fairway Court #488A, Ridge, NY 11961
MLS# 921749Listed by: LEISURE LIVING REALTY INC - Open Sat, 11:30am to 1pmNew
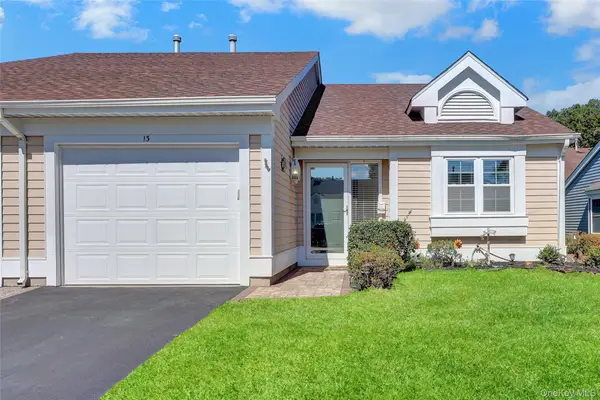 $449,999Active2 beds 2 baths1,140 sq. ft.
$449,999Active2 beds 2 baths1,140 sq. ft.13 Oakdale Court, Ridge, NY 11961
MLS# 920927Listed by: DOUGLAS ELLIMAN REAL ESTATE - New
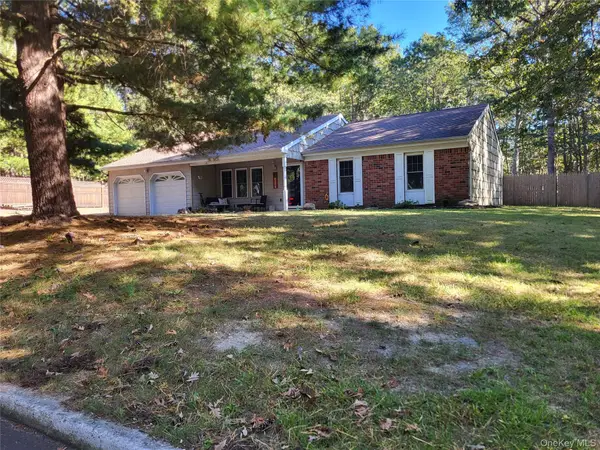 $699,000Active3 beds 2 baths1,536 sq. ft.
$699,000Active3 beds 2 baths1,536 sq. ft.11 Cobblestone Drive, Ridge, NY 11961
MLS# 920995Listed by: HAPPY HOMES REALTY OF L I INC
