474 Darwen Drive #B, Ridge, NY 11961
Local realty services provided by:Better Homes and Gardens Real Estate Dream Properties
474 Darwen Drive #B,Ridge, NY 11961
$400,000
- 2 Beds
- 2 Baths
- 1,200 sq. ft.
- Condominium
- Pending
Listed by: nicole j. aretz
Office: douglas elliman real estate
MLS#:911211
Source:OneKey MLS
Price summary
- Price:$400,000
- Price per sq. ft.:$333.33
- Monthly HOA dues:$536
About this home
Custom Carlton Unit – Updated! Best location in the Village. Private and serene, deep in the development.
This beautifully updated home is packed with upgrades: KraftMaid kitchen cabinets, granite countertops, hardwood floors, and newer bathrooms. You’ll love the tilt windows, three solar tubes for natural light, and three ceiling fans. The master bath features a step-in shower, while French doors and crown molding add a touch of elegance throughout.
Other highlights include:
• California walk-in closet
• Newer water heater & garage door
• Pull-down attic with flooring, shelving & extra insulation
• Hunter Douglas insulated room divider & window treatments (two with remotes)
• Dual-system AC & newer doors. There are various retail stores nearby for all your shopping needs; including Tanger Outlets to the East and Smith haven Mall to the West. The magnificent beaches on the Long Island Sound and the Atlantic Ocean are both easily accessible as well as nature preserves, parks and hiking trails.
Leisure Village offers a range of indoor and outdoor amenities for the enjoyment of its residents. These include a variety of activities, large swimming pool has an upper deck that includes barbecues, tables and chairs and also a lower deck with plenty of shaded patio tables, chairs and lounge chairs. A bocce ball court, shuffleboard court, and a nine hole-golf course. There are also two ponds for catch-and-release fishing.
Located in the Clubhouse is a large auditorium where many social events are held throughout the year. There is a ceramics room, billiards/card room, lounge, sewing /craft room, library, wood shop, and a fitness center. Everything you need is right at your fingertips in this lifestyle community.
Contact an agent
Home facts
- Year built:1984
- Listing ID #:911211
- Added:142 day(s) ago
- Updated:February 13, 2026 at 12:28 AM
Rooms and interior
- Bedrooms:2
- Total bathrooms:2
- Full bathrooms:2
- Living area:1,200 sq. ft.
Heating and cooling
- Cooling:Central Air
- Heating:Baseboard, Electric
Structure and exterior
- Year built:1984
- Building area:1,200 sq. ft.
- Lot area:0.02 Acres
Schools
- High school:Shoreham-Wading River High School
- Middle school:Albert G Prodell Middle School
- Elementary school:Miller Avenue School
Utilities
- Water:Public
- Sewer:Public Sewer
Finances and disclosures
- Price:$400,000
- Price per sq. ft.:$333.33
- Tax amount:$3,135 (2025)
New listings near 474 Darwen Drive #B
- New
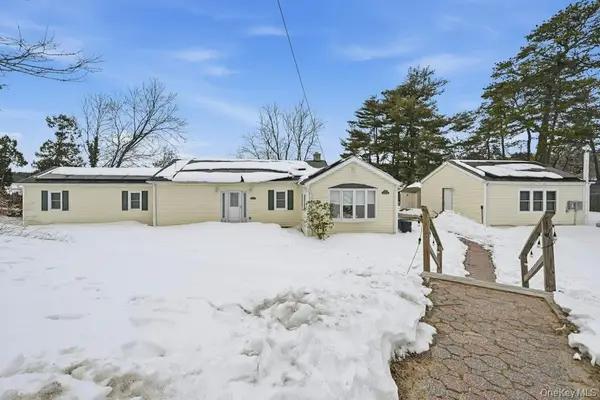 $699,990Active4 beds 2 baths1,848 sq. ft.
$699,990Active4 beds 2 baths1,848 sq. ft.63 Lakeside Trail, Ridge, NY 11961
MLS# 960793Listed by: COLDWELL BANKER AMERICAN HOMES - New
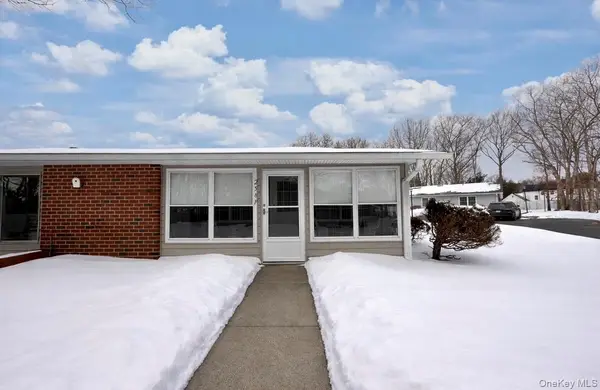 $279,000Active2 beds 1 baths875 sq. ft.
$279,000Active2 beds 1 baths875 sq. ft.258 Newcastle Court #F, Ridge, NY 11961
MLS# 958463Listed by: LEISURE LIVING REALTY INC - New
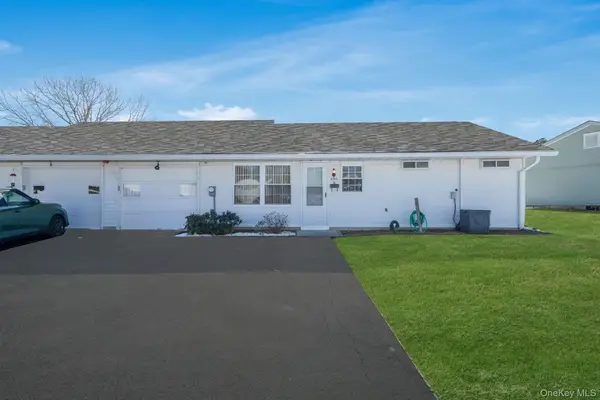 $369,000Active2 beds 2 baths1,200 sq. ft.
$369,000Active2 beds 2 baths1,200 sq. ft.430 Falmouth Court #A, Ridge, NY 11961
MLS# 960353Listed by: OVERSOUTH LLC - Open Sat, 11:30am to 12:30pmNew
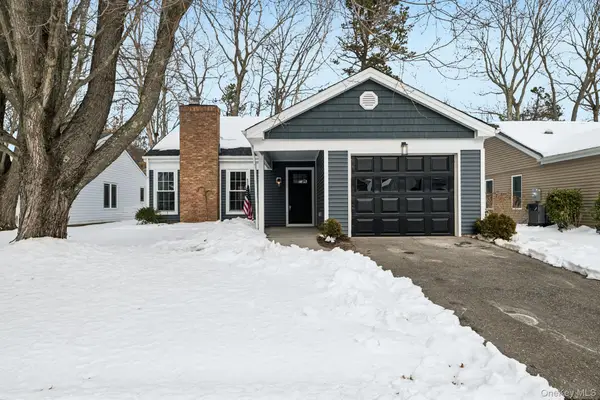 $530,000Active2 beds 2 baths1,000 sq. ft.
$530,000Active2 beds 2 baths1,000 sq. ft.304 Kingston Court, Ridge, NY 11961
MLS# 959588Listed by: HOWARD HANNA COACH - New
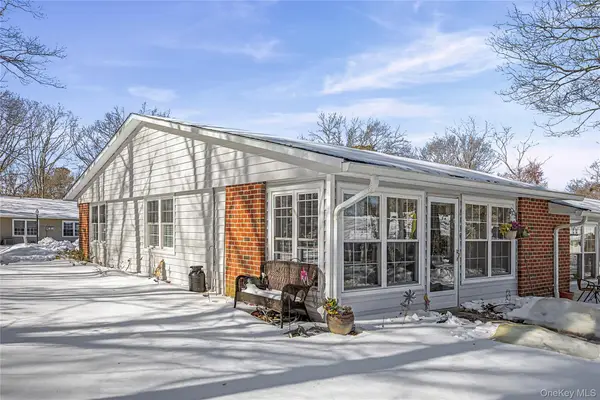 $289,900Active2 beds 1 baths836 sq. ft.
$289,900Active2 beds 1 baths836 sq. ft.230 Blackpool Court #A, Ridge, NY 11961
MLS# 958476Listed by: ALIANO REAL ESTATE - New
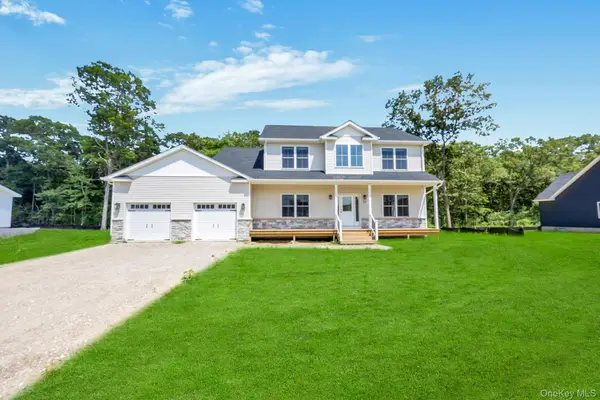 $849,999Active4 beds 3 baths2,600 sq. ft.
$849,999Active4 beds 3 baths2,600 sq. ft.Lot 28 Stephanie Court, Ridge, NY 11961
MLS# 958709Listed by: COLDWELL BANKER AMERICAN HOMES - New
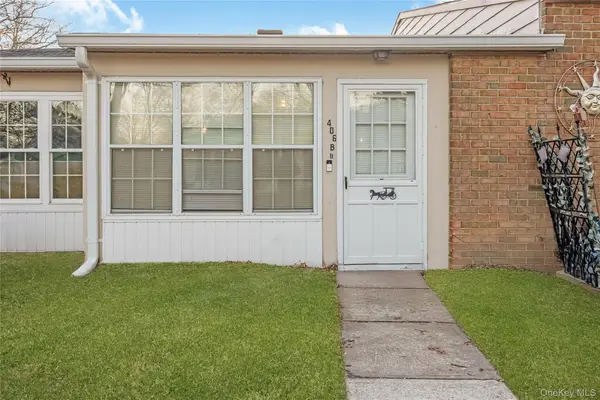 $245,000Active1 beds 1 baths704 sq. ft.
$245,000Active1 beds 1 baths704 sq. ft.406 Woodbridge Drive #B, Ridge, NY 11961
MLS# 957458Listed by: SIGNATURE PREMIER PROPERTIES - Open Sat, 12 to 1pmNew
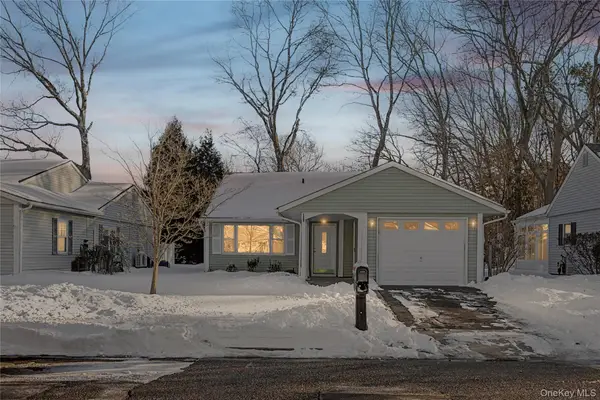 $479,999Active2 beds 1 baths913 sq. ft.
$479,999Active2 beds 1 baths913 sq. ft.190 Edinburgh Drive, Ridge, NY 11961
MLS# 958383Listed by: FRONTLINE REALTY GROUP LLC - New
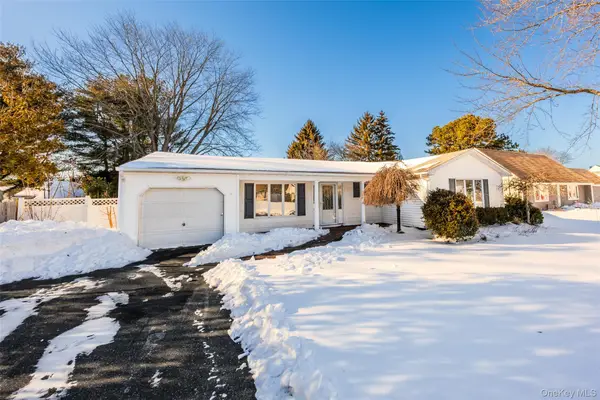 $499,900Active4 beds 2 baths1,941 sq. ft.
$499,900Active4 beds 2 baths1,941 sq. ft.18 Woodbrook Drive, Ridge, NY 11961
MLS# 957830Listed by: CENTURY 21 ICON - Open Sat, 2 to 3:30pm
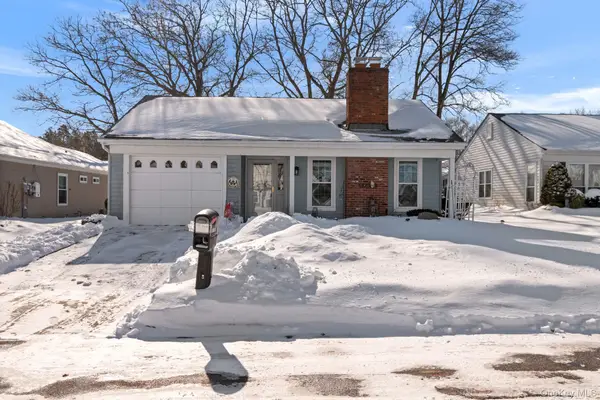 $519,000Active3 beds 2 baths1,592 sq. ft.
$519,000Active3 beds 2 baths1,592 sq. ft.475 Stratford Lane, Ridge, NY 11961
MLS# 953068Listed by: SIGNATURE PREMIER PROPERTIES

