1714 Palmetto Street #3L, Ridgewood, NY 11385
Local realty services provided by:Better Homes and Gardens Real Estate Safari Realty
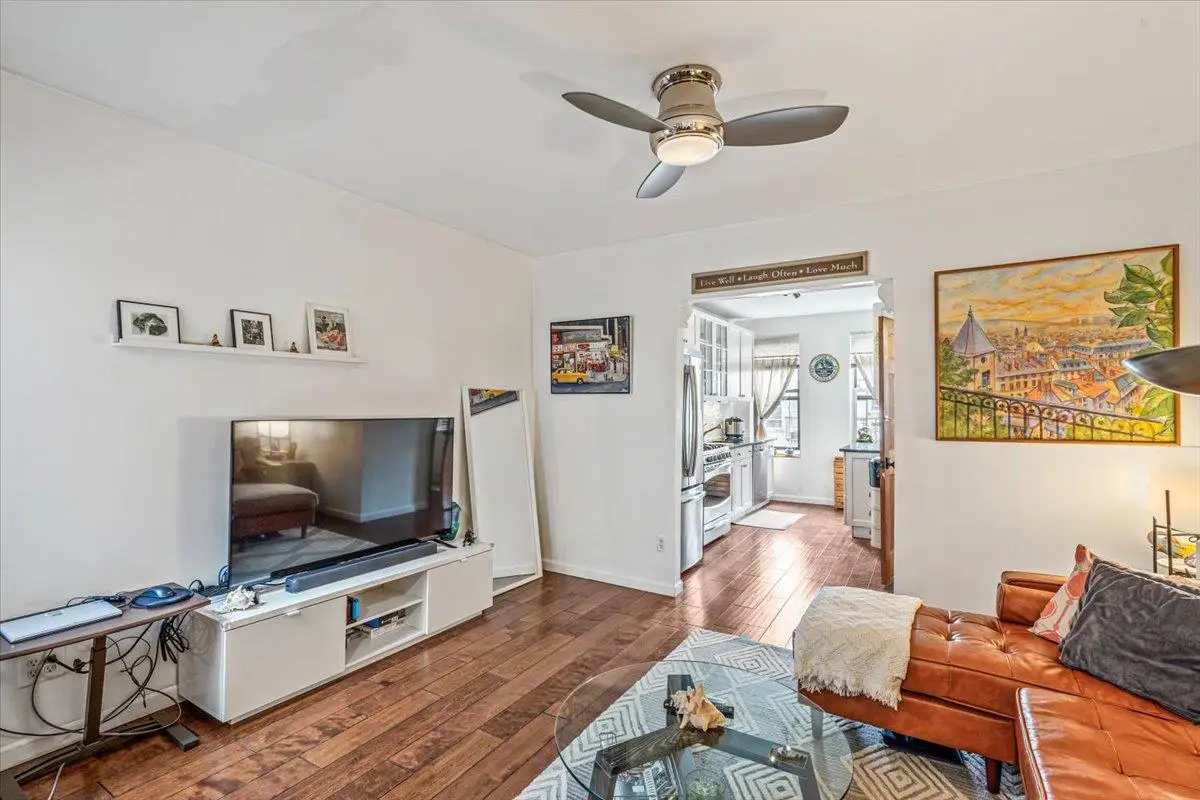
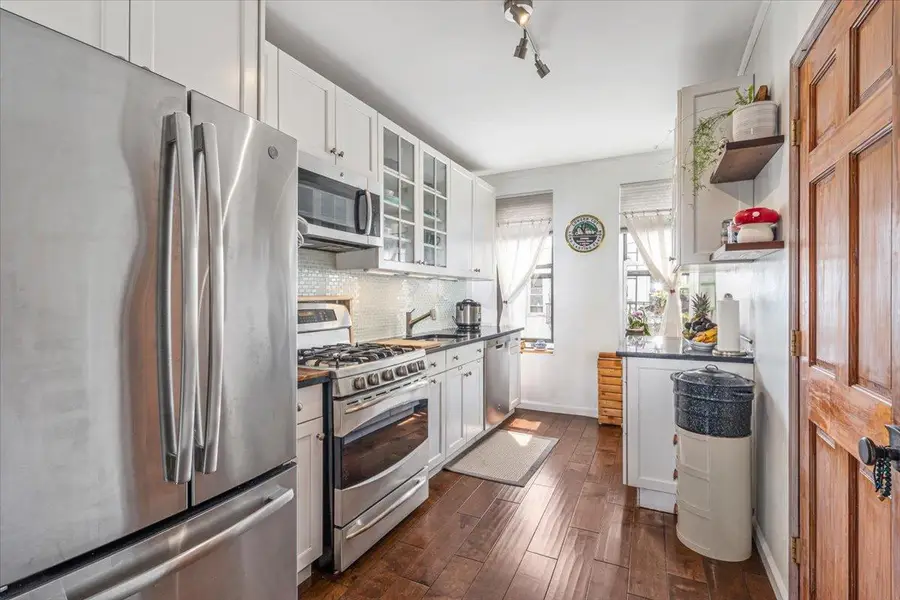
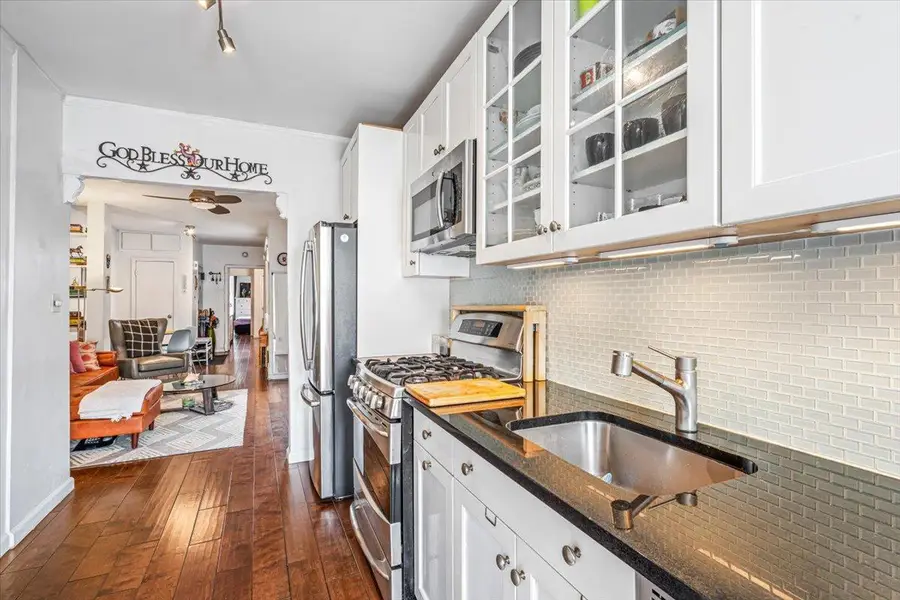
1714 Palmetto Street #3L,Ridgewood, NY 11385
$560,000
- 2 Beds
- 1 Baths
- 727 sq. ft.
- Co-op
- Pending
Listed by:hillary y. li cbr
Office:daniel gale sothebys intl rlty
MLS#:864235
Source:One Key MLS
Price summary
- Price:$560,000
- Price per sq. ft.:$770.29
About this home
Rare Co-op Find in Prime Ridgewood! Enjoy hassle-free ownership with no board approval, application fees, flip tax, income requirements, or lengthy waiting periods- plus subletting allowed immediately with no restrictions, ideal for investor or end user. Nestled on the top floor of a charming pre-war building, this 2-bedroom, railroad-style home is one of just six units in the building (only 2 units per floor). Infused with artistic flair and contemporary style, the space exudes warmth and character. Highlights include soft-close Brookhaven kitchen cabinets, Quartz countertops, stainless steel appliances, updated double panel windows throughout, custom-built radiator covers, ceiling fans and Armstrong engineered hardwood floors with a sound reducing underlayment pad for quiet and comfort. The queen-sized primary bedroom offers generous space, two large windows that fill the room with natural light, and a spacious closet. The secondary bedroom—also equipped with a closet and window—serves perfectly as a guest room, home office, or creative space. Washer/dryer units are permitted in the apartment, pet friendly with no weight restrictions, shared rooftop access, community garden, live-in super and complimentary basement storage. Low monthly maintenance of $500, includes heat, hot water, taxes, and upkeep of common areas. Just off Myrtle Avenue, you’re steps from local eateries, supermarkets, gyms, and shops- with Target and Burlington opening soon. Accessible to the M and L subway lines, offering a quick 20-minute ride to Union Square and 30-minutes to Lower Manhattan. Multiple nearby bus routes make commuting effortless. Opportunities like this are rare—don’t miss your chance, schedule your appointment today!
Contact an agent
Home facts
- Year built:1920
- Listing Id #:864235
- Added:86 day(s) ago
- Updated:July 13, 2025 at 07:43 AM
Rooms and interior
- Bedrooms:2
- Total bathrooms:1
- Full bathrooms:1
- Living area:727 sq. ft.
Heating and cooling
- Heating:Natural Gas
Structure and exterior
- Year built:1920
- Building area:727 sq. ft.
- Lot area:0.06 Acres
Schools
- High school:Grover Cleveland High School
- Middle school:Joseph F Quinn Intermediate School 77
- Elementary school:Ps 239
Utilities
- Water:Public
- Sewer:Public Sewer
Finances and disclosures
- Price:$560,000
- Price per sq. ft.:$770.29
New listings near 1714 Palmetto Street #3L
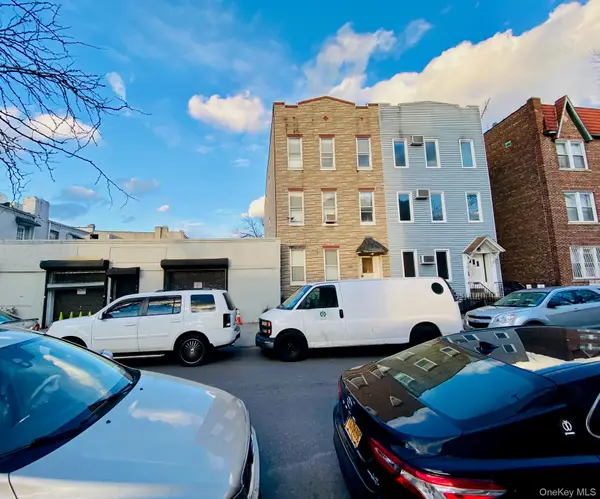 $1,298,000Active11 beds 3 baths3,360 sq. ft.
$1,298,000Active11 beds 3 baths3,360 sq. ft.7313 71st Street #3, Ridgewood, NY 11385
MLS# 885446Listed by: TRADEMARKO REALTY INC- Open Sat, 11am to 12:30pmNew
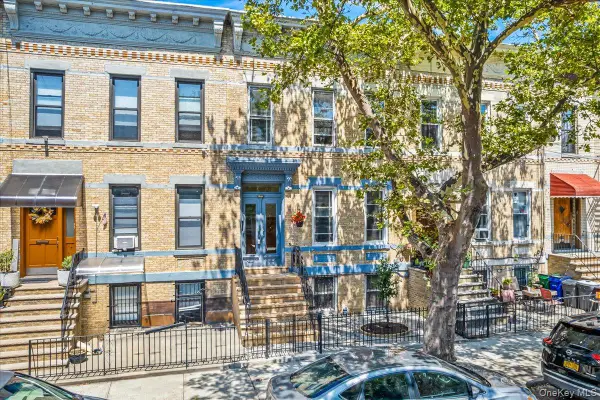 $1,325,000Active5 beds 2 baths3,300 sq. ft.
$1,325,000Active5 beds 2 baths3,300 sq. ft.5945 Madison Street, Ridgewood, NY 11385
MLS# 899982Listed by: KELLER WILLIAMS LANDMARK II - Open Sun, 1 to 2:30pmNew
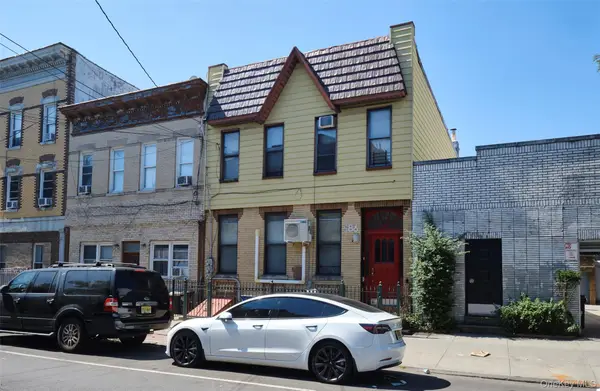 $1,350,000Active6 beds 3 baths2,750 sq. ft.
$1,350,000Active6 beds 3 baths2,750 sq. ft.586 Onderdonk Avenue, Ridgewood, NY 11385
MLS# 897493Listed by: KELLER WILLIAMS LANDMARK II - New
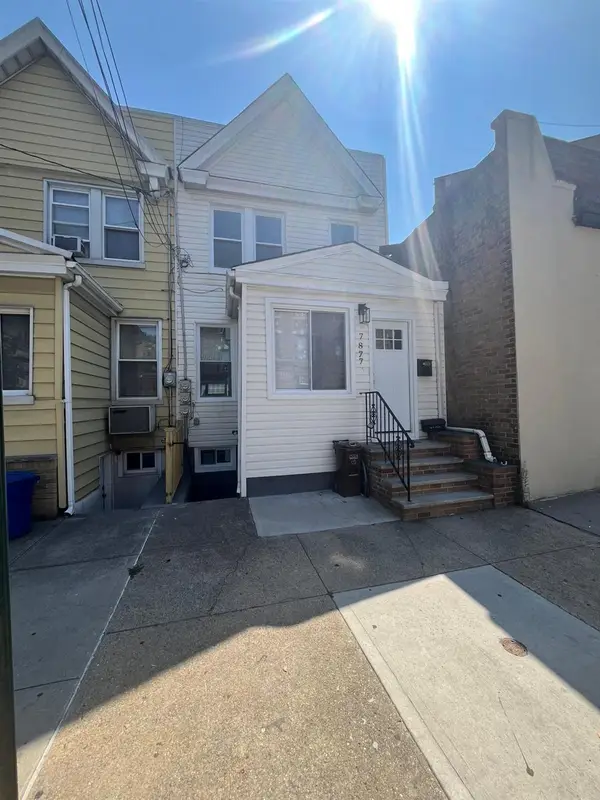 $999,000Active4 beds 3 baths1,350 sq. ft.
$999,000Active4 beds 3 baths1,350 sq. ft.78-77 79th Lane, Ridgewood, NY 11385
MLS# 897261Listed by: GREAT SUCCESS REALTY INC 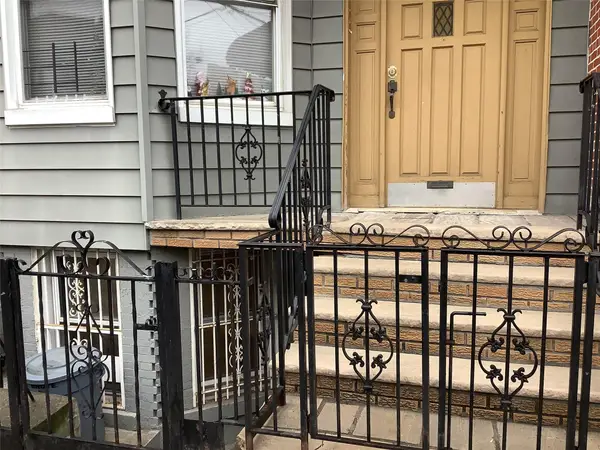 $1,299,900Active5 beds 3 baths1,752 sq. ft.
$1,299,900Active5 beds 3 baths1,752 sq. ft.2027 Bleecker Street, Ridgewood, NY 11385
MLS# 896177Listed by: MOTAN REALTY INC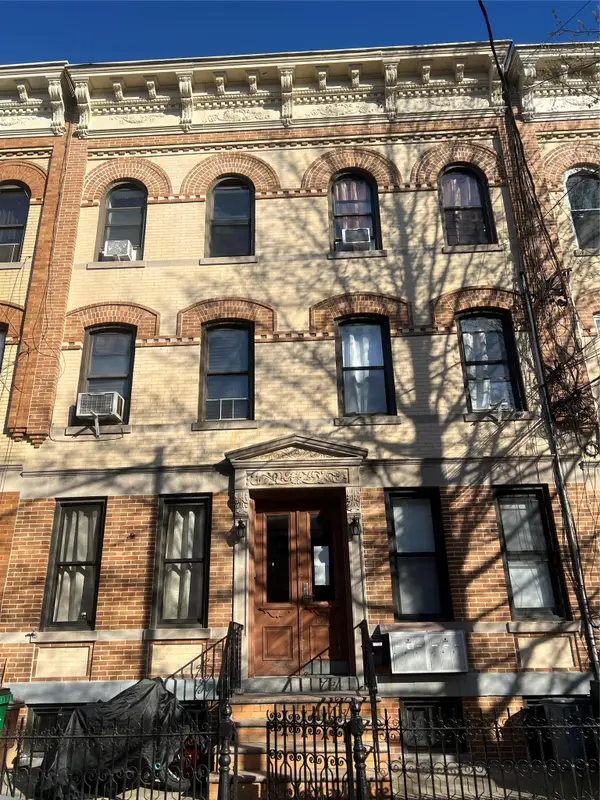 $1,799,000Active18 beds 6 baths5,600 sq. ft.
$1,799,000Active18 beds 6 baths5,600 sq. ft.1878 Putnam Avenue, Ridgewood, NY 11385
MLS# 894081Listed by: ALEXIOU REALTY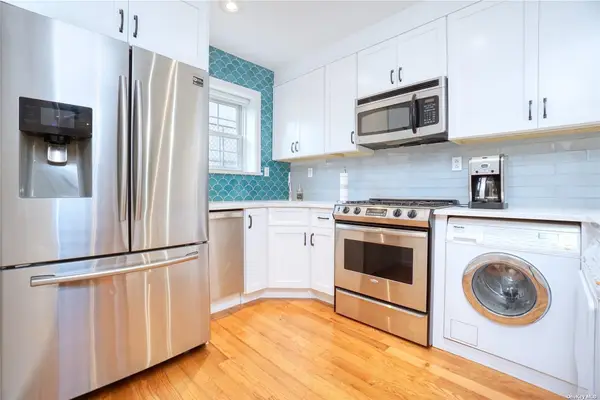 $738,000Active3 beds 2 baths848 sq. ft.
$738,000Active3 beds 2 baths848 sq. ft.6315 Forest Avenue #1A, Ridgewood, NY 11385
MLS# 893695Listed by: CENTURY HOMES REALTY GROUP LLC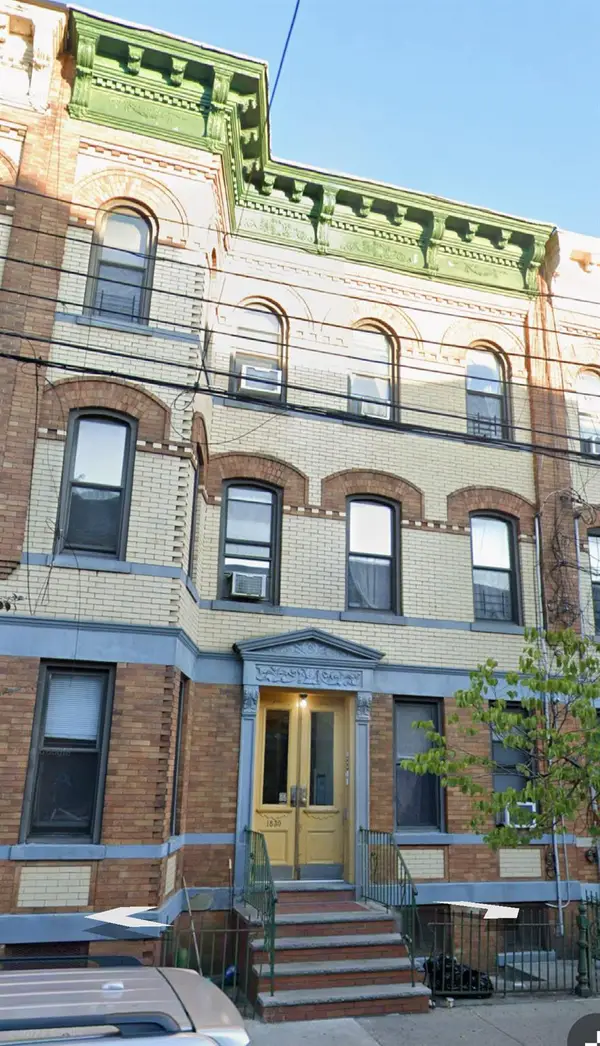 $1,098,000Active18 beds 6 baths5,600 sq. ft.
$1,098,000Active18 beds 6 baths5,600 sq. ft.1830 Madison St, Ridgewood, NY 11385
MLS# 893561Listed by: ALEXIOU REALTY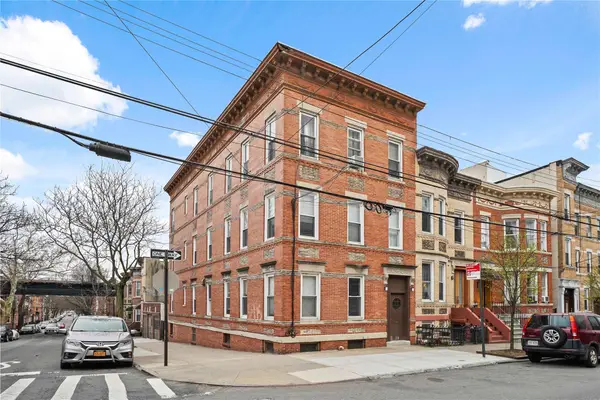 $2,499,000Active-- beds -- baths3,960 sq. ft.
$2,499,000Active-- beds -- baths3,960 sq. ft.6046 Putnam Avenue, Ridgewood, NY 11385
MLS# 888227Listed by: CRIFASI REAL ESTATE INC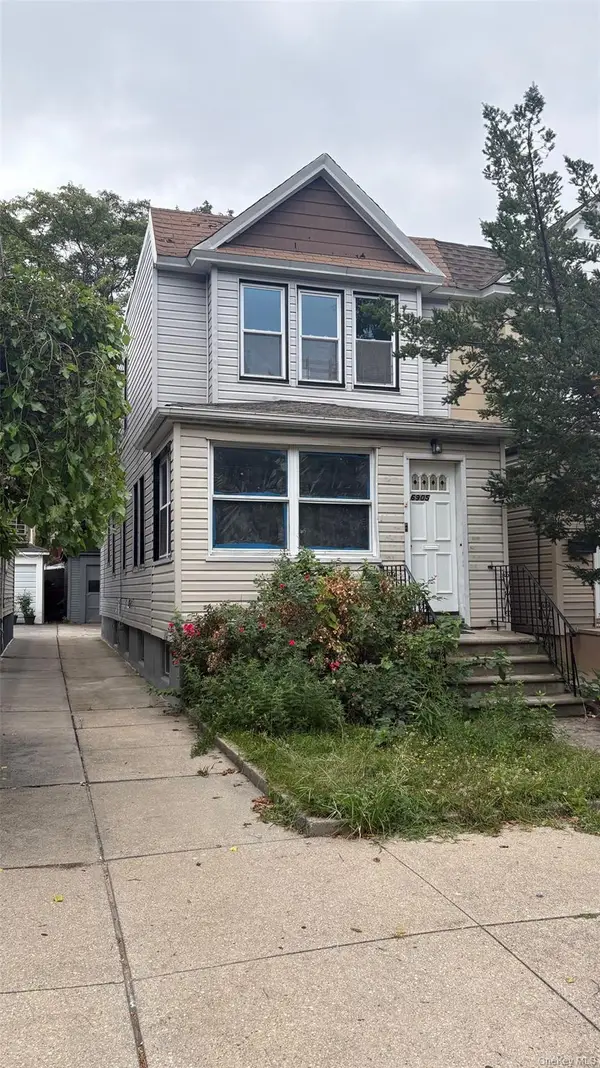 $889,000Active4 beds 3 baths2,100 sq. ft.
$889,000Active4 beds 3 baths2,100 sq. ft.69-05 66 Street, 66th Street #1 Family Duplex House., Ridgewood, NY 11385
MLS# 890154Listed by: NEIGHBORHOOD ELITE HOMES LLC
