Local realty services provided by:Better Homes and Gardens Real Estate Choice Realty
74 Tyler Drive,Riverhead, NY 11901
$1,000,000
- 3 Beds
- 3 Baths
- 2,400 sq. ft.
- Single family
- Pending
Listed by: joshua whalley, juliana lobocchiaro
Office: douglas elliman real estate
MLS#:852936
Source:OneKey MLS
Price summary
- Price:$1,000,000
- Price per sq. ft.:$416.67
About this home
Discover a breathtaking blend of timeless design and modern sophistication in this newly constructed Modern Farmhouse by Benchmark Construction Management, renowned for their exceptional craftsmanship rooted in the elegance of the Hamptons. From the moment you arrive, this home invites you in with striking curb appeal and intentional design. Inside, soaring ceilings, curated accent walls, and a warm fireplace create a welcoming ambiance. The open-concept kitchen and dining area are ideal for both everyday living and effortless entertainment, offering clean lines, multidimensional textures, and designer finishes throughout. The thoughtfully designed main level features a serene primary suite with a spa-inspired bath and a spacious walk-in closet. Upstairs, two oversized bedrooms and a generous family room open to a covered elevated deck, perfect for morning coffee or evening cocktails while taking in views of working farmland, grazing horses, or an in-ground swimming pool if one chose to add it. Located within the peaceful Vineyards Golf Club community (without the confines of an HOA), this home offers optional access, by membership, to world-class golf, tennis, pickleball, and a resort-style pool. Experience refined country living with the design sensibility of the Hamptons, all within reach of the North Fork's best wineries, dining, and coastal charm.
Some images digitally staged and enhanced to showcase potential.
Contact an agent
Home facts
- Year built:2025
- Listing ID #:852936
- Added:291 day(s) ago
- Updated:February 10, 2026 at 08:53 AM
Rooms and interior
- Bedrooms:3
- Total bathrooms:3
- Full bathrooms:2
- Half bathrooms:1
- Living area:2,400 sq. ft.
Heating and cooling
- Cooling:Central Air
- Heating:Forced Air
Structure and exterior
- Year built:2025
- Building area:2,400 sq. ft.
- Lot area:0.25 Acres
Schools
- High school:Riverhead Senior High School
- Middle school:Riverhead Middle School
- Elementary school:Roanoke Avenue School
Utilities
- Water:Public
- Sewer:Septic Tank
Finances and disclosures
- Price:$1,000,000
- Price per sq. ft.:$416.67
- Tax amount:$15,000 (2025)
New listings near 74 Tyler Drive
- Open Sun, 12 to 1:30pmNew
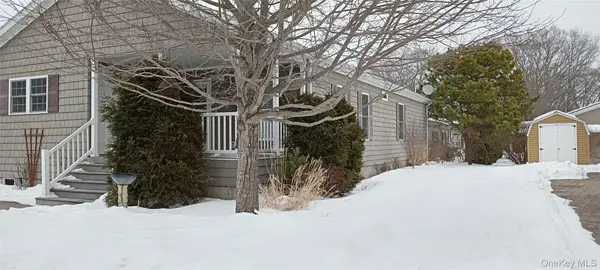 $469,000Active2 beds 2 baths1,736 sq. ft.
$469,000Active2 beds 2 baths1,736 sq. ft.1661-539 Old Country Rd #539, Riverhead, NY 11901
MLS# 960108Listed by: KEYSTONE REALTY USA CORP - New
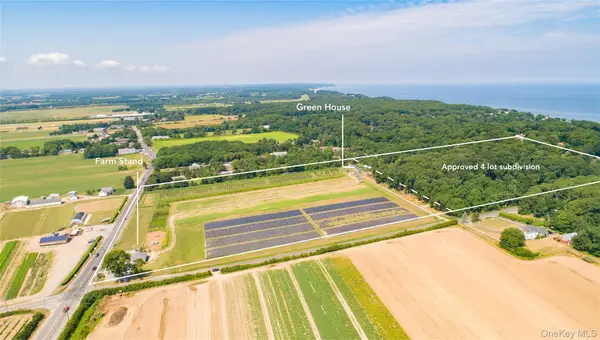 $2,450,000Active27.07 Acres
$2,450,000Active27.07 Acres2551 & 3360 Sound Ave, Riverhead, NY 11901
MLS# 959840Listed by: CORCORAN - New
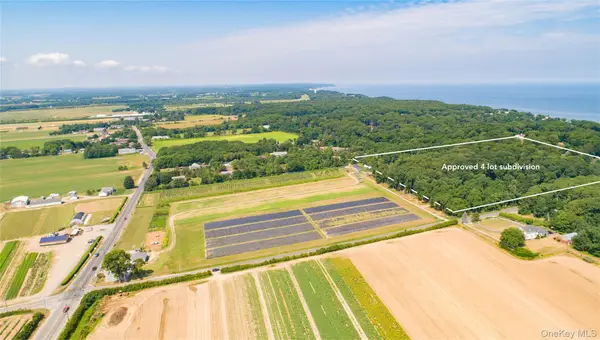 $1,450,000Active5 Acres
$1,450,000Active5 Acres2551 Roanoke Avenue, Riverhead, NY 11901
MLS# 959800Listed by: CORCORAN - New
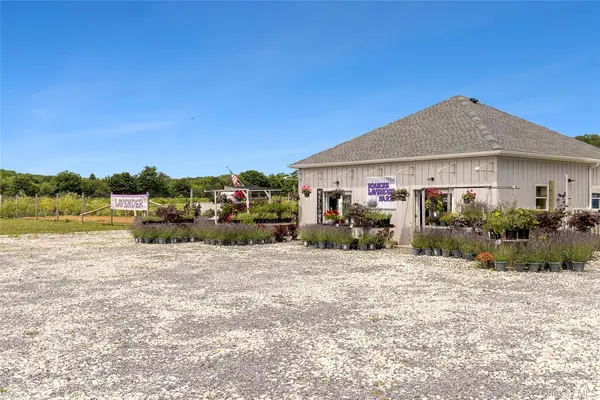 $1,200,000Active22.07 Acres
$1,200,000Active22.07 Acres3360 Sound Avenue, Riverhead, NY 11901
MLS# 959824Listed by: CORCORAN - New
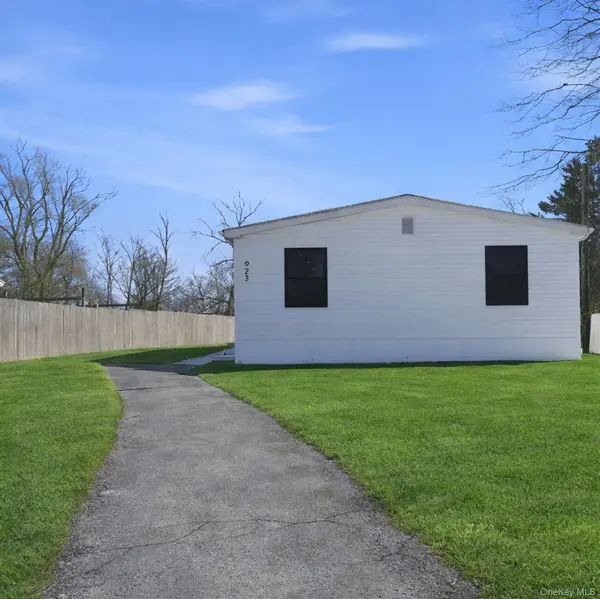 $575,000Active3 beds 2 baths1,248 sq. ft.
$575,000Active3 beds 2 baths1,248 sq. ft.923 E Main Street, Riverhead, NY 11901
MLS# 959395Listed by: COLDWELL BANKER AMERICAN HOMES - Coming Soon
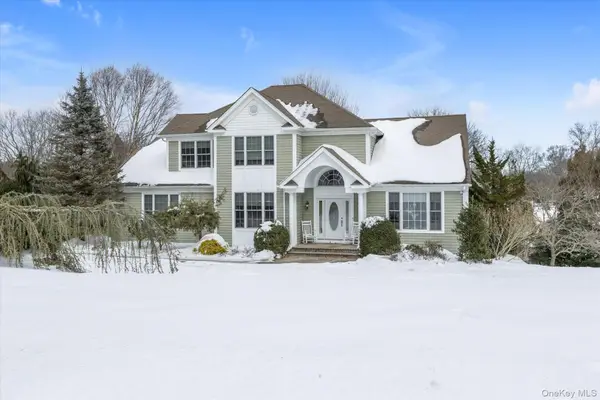 $1,300,000Coming Soon5 beds 3 baths
$1,300,000Coming Soon5 beds 3 baths86 Louise Court, Riverhead, NY 11901
MLS# 950463Listed by: DOUGLAS ELLIMAN REAL ESTATE - New
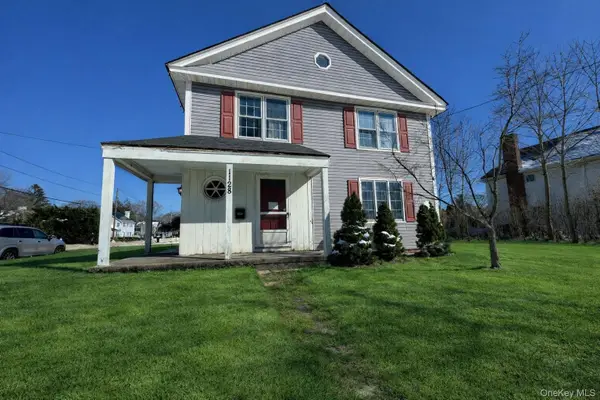 $399,000Active3 beds 3 baths1,890 sq. ft.
$399,000Active3 beds 3 baths1,890 sq. ft.1128 Roanoke Avenue, Riverhead, NY 11901
MLS# 958257Listed by: COMPASS GREATER NY LLC - New
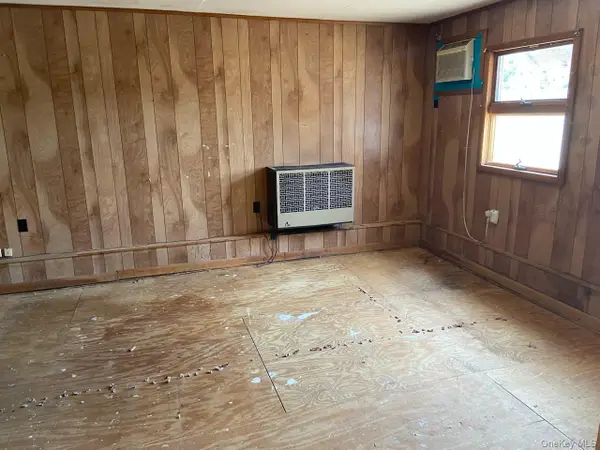 $399,999Active3 beds 3 baths1,550 sq. ft.
$399,999Active3 beds 3 baths1,550 sq. ft.18 Joyce Drive, Riverhead, NY 11901
MLS# 958215Listed by: I P E REALTY L L C - New
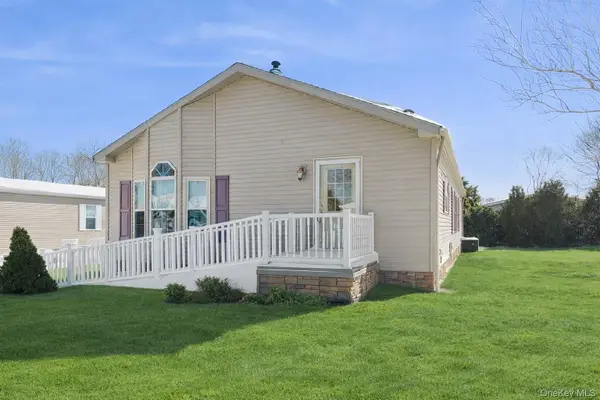 $405,000Active3 beds 2 baths1,639 sq. ft.
$405,000Active3 beds 2 baths1,639 sq. ft.1661 Old Country Road #353, Riverhead, NY 11901
MLS# 953233Listed by: DOUGLAS ELLIMAN REAL ESTATE - New
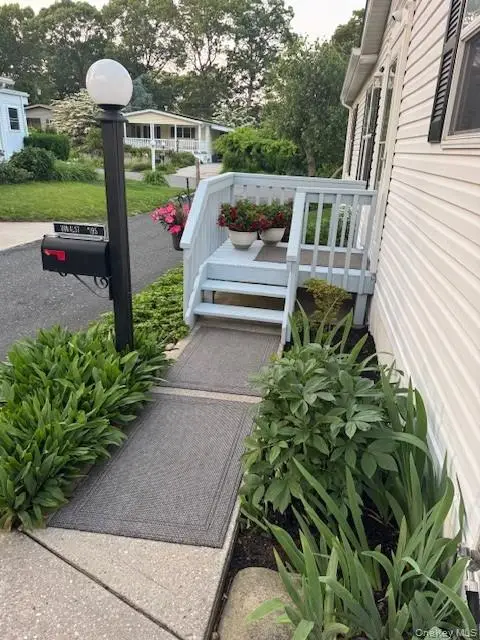 $245,000Active2 beds 2 baths1,156 sq. ft.
$245,000Active2 beds 2 baths1,156 sq. ft.1661 Old Country Road #195, Riverhead, NY 11901
MLS# 957021Listed by: JOANNE KANE GIGANTIELLO

