116 Lake Shore Drive W, Rock Hill, NY 12775
Local realty services provided by:Better Homes and Gardens Real Estate Green Team
116 Lake Shore Drive W,Rock Hill, NY 12775
$849,000
- 4 Beds
- 3 Baths
- 2,544 sq. ft.
- Single family
- Active
Listed by:ashley n. demaria
Office:j. morreale, ltd
MLS#:904389
Source:OneKey MLS
Price summary
- Price:$849,000
- Price per sq. ft.:$333.73
- Monthly HOA dues:$126
About this home
This 4-bedroom, 3-bathroom contemporary lakefront in Emerald provides over 2,500 sq ft of light-filled living space on shoreline of Lake Louise Marie. 81 feet of lake frontage with its own private dock, the property delivers panoramic water views. Soaring vaulted ceilings and floor-to-ceiling windows on the main level flood the interior with natural light, showcasing the open living and dining area and framing stunning lake vistas. A propane fireplace on the main floor adds warmth and ambiance on cool late summer evenings. The main level also includes two bedrooms and a full bath, offering the option for convenient single-level living.
Upstairs, the private primary suite occupies its own floor, featuring a walk-in closet, an en-suite bathroom, and a private balcony overlooking the lake. This lofty perch is perfect for morning coffee or stargazing over the water.
The finished walkout basement expands your living space with a second family/recreation room, a wood-burning fireplace, a fourth bedroom, and a full bathroom. This level opens directly to the lakefront, making it easy for swimmers to come inside and towel off after a dip. With its own entrance and full bath, the lower level works perfectly as private guest quarters or a fun recreation area by the water. A second laundry room on this floor adds convenience, complementing the main-floor laundry setup.
New sod lawn & sprinkler system (2025): Enjoy a lush green yard with easy maintenance (sprinklers installed).
Custom patio lighting, stonework and firepit! Newly installed lighting illuminates the property for evening gatherings, and upgraded stonework (with selective tree removal) enhances the landscape and lake views.
The bathrooms have been updated with new vanities and mirrors for a clean, contemporary look.
Two fireplaces: Propane fireplace upstairs and wood-burning fireplace downstairs provide warmth and ambiance on each level.
Dual laundry areas: Laundry facilities on both the main floor and in the walkout basement offer ultimate convenience.
Two-car attached garage: An attached 2-car garage provides secure parking and extra storage space.
Storage shed: A large shed (2020) offers additional storage for lawn equipment, lake gear, and seasonal items.
Outside, a spacious deck and patio overlook the lake, offering plenty of space for outdoor dining and relaxation. The gently sloping yard leads to your private dock on Lake Louise Marie, where you can enjoy boating, fishing, or simply soaking in panoramic water views. The lake permits electric boats only, preserving the peaceful environment for kayaks, paddleboards, and swimmers. Thanks to the new lawn, sprinkler system, and thoughtful landscaping improvements, the grounds are as low-maintenance as they are beautiful.
Located in the desirable Emerald Green community, this home grants you access to a host of private amenities. Members enjoy a clubhouse, a swimming pool, tennis and pickleball courts, a fitness center, a beach, and lake access for swimming and boating (electric motors only). All of this is just under two hours from New York City, offering the perfect balance of a peaceful lakefront setting and convenient access to the city and local shopping and eateries. 116 Lake Shore Drive West offers a perfect blend of modern comfort, natural beauty, and resort-style living.
Contact an agent
Home facts
- Year built:1985
- Listing ID #:904389
- Added:66 day(s) ago
- Updated:October 28, 2025 at 04:46 AM
Rooms and interior
- Bedrooms:4
- Total bathrooms:3
- Full bathrooms:3
- Living area:2,544 sq. ft.
Heating and cooling
- Heating:Baseboard, Electric
Structure and exterior
- Year built:1985
- Building area:2,544 sq. ft.
- Lot area:0.46 Acres
Schools
- High school:Monticello High School
- Middle school:Robert J Kaiser Middle School
- Elementary school:Emma C Chase School
Utilities
- Water:Public
- Sewer:Public Sewer
Finances and disclosures
- Price:$849,000
- Price per sq. ft.:$333.73
- Tax amount:$18,254 (2025)
New listings near 116 Lake Shore Drive W
- New
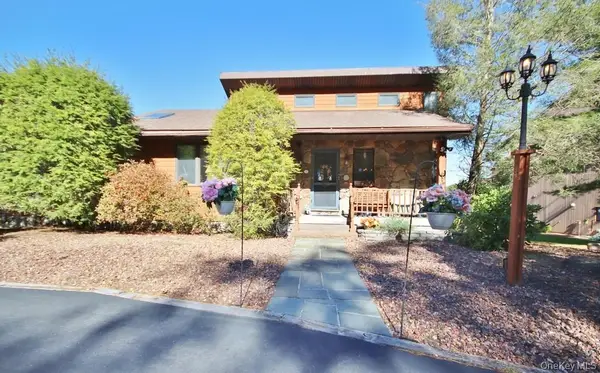 $899,000Active4 beds 2 baths2,792 sq. ft.
$899,000Active4 beds 2 baths2,792 sq. ft.44 Lake Shore Drive S, Rock Hill, NY 12775
MLS# 927520Listed by: JOHN J LEASE REALTORS INC - New
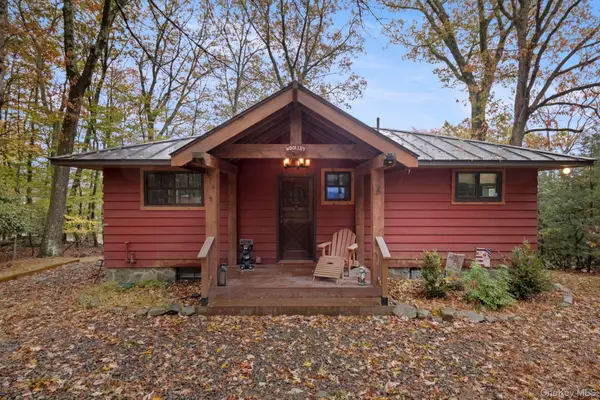 $524,900Active2 beds 2 baths1,200 sq. ft.
$524,900Active2 beds 2 baths1,200 sq. ft.188 Wolf Lake Road, Rock Hill, NY 12775
MLS# 927714Listed by: J. MORREALE, LTD - New
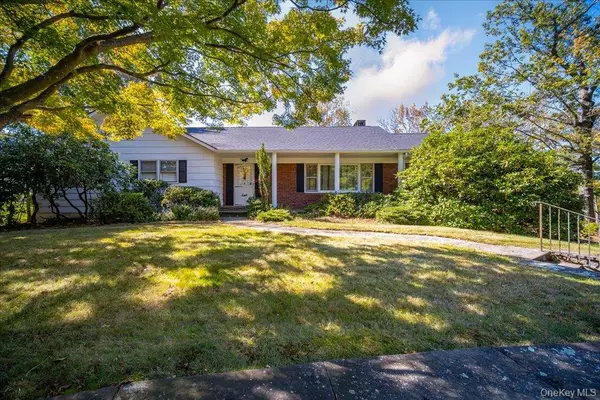 $699,000Active3 beds 3 baths1,970 sq. ft.
$699,000Active3 beds 3 baths1,970 sq. ft.3 Stone Path, Rock Hill, NY 12775
MLS# 925009Listed by: MYRNA GINSBERG 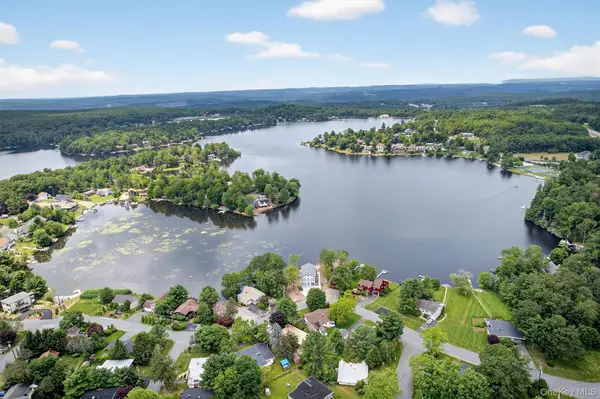 $255,000Active3 beds 2 baths952 sq. ft.
$255,000Active3 beds 2 baths952 sq. ft.19 The Curve Road, Rock Hill, NY 12775
MLS# 922721Listed by: KELLER WILLIAMS REALTY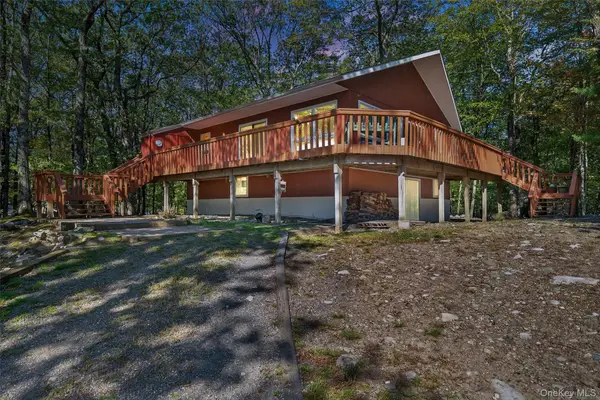 $399,000Active4 beds 3 baths2,124 sq. ft.
$399,000Active4 beds 3 baths2,124 sq. ft.75 Pebble Path, Rock Hill, NY 12775
MLS# 914621Listed by: KELLER WILLIAMS REALTY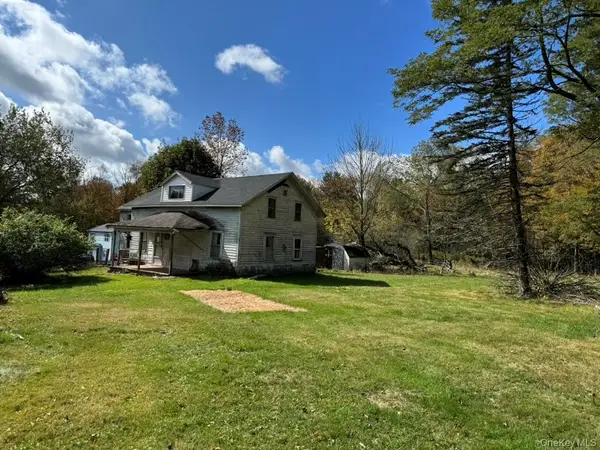 $120,000Active2 beds 1 baths934 sq. ft.
$120,000Active2 beds 1 baths934 sq. ft.24 Old Sackett Road, Rock Hill, NY 12775
MLS# 918054Listed by: CENTURY 21 GEBA REALTY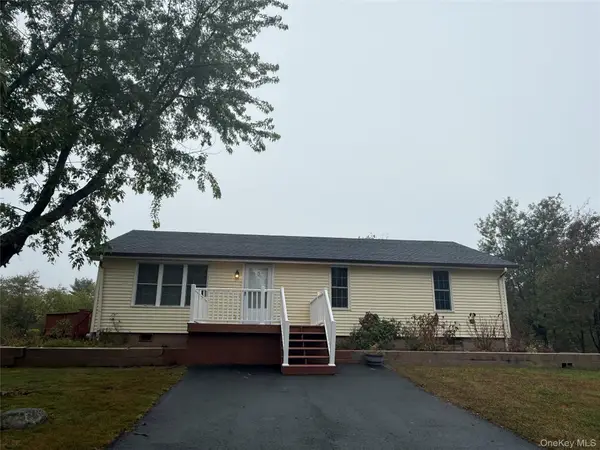 $425,000Active3 beds 2 baths1,665 sq. ft.
$425,000Active3 beds 2 baths1,665 sq. ft.56 Club Lane, Rock Hill, NY 12775
MLS# 917917Listed by: I REALTY LLC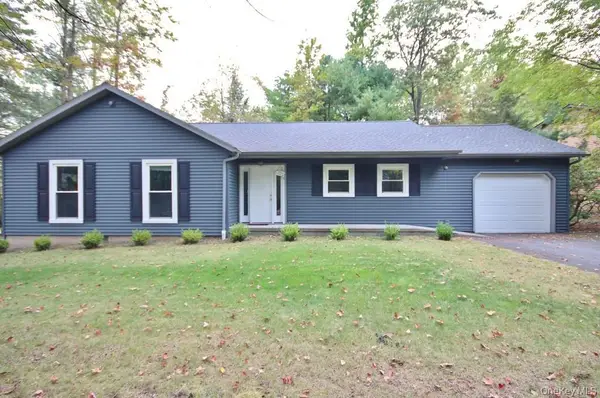 $375,000Active3 beds 2 baths1,296 sq. ft.
$375,000Active3 beds 2 baths1,296 sq. ft.5 Drake Lane, Rock Hill, NY 12775
MLS# 916487Listed by: JOHN J LEASE REALTORS INC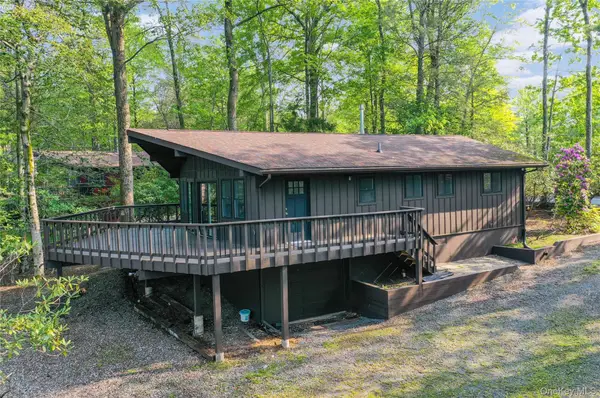 $589,000Active3 beds 2 baths1,638 sq. ft.
$589,000Active3 beds 2 baths1,638 sq. ft.119 Lake Shore Drive W, Rock Hill, NY 12775
MLS# 913378Listed by: CURASI REALTY, INC.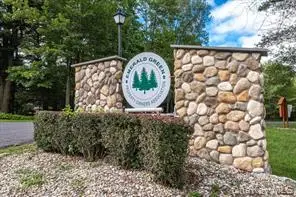 $425,000Pending2 beds 2 baths1,168 sq. ft.
$425,000Pending2 beds 2 baths1,168 sq. ft.74 Lake Shore Drive E, Rock Hill, NY 12775
MLS# 906346Listed by: JOHN J LEASE REALTORS INC
