135 Lake Shore Drive E, Rock Hill, NY 12775
Local realty services provided by:Better Homes and Gardens Real Estate Choice Realty
Listed by: juan bautista
Office: keller williams realty
MLS#:890336
Source:OneKey MLS
Price summary
- Price:$485,000
- Price per sq. ft.:$191.1
About this home
Nestled on a desirable corner lot in Emerald Green, Sullivan County’s premier private lake community, this beautifully maintained 5-bedroom, 2-bathroom home offers comfort, style, and convenience just a short walk from all the neighborhood’s top-tier amenities. The upgraded kitchen features granite countertops, stainless steel appliances, and soft-close cabinetry, flowing into a bright living area with 5" engineered hardwood floors and a cozy wood-burning fireplace. The lower level boasts a spacious family room with newer LVP flooring and abundant storage. Recent updates include a new furnace and hot water heater (2024), exterior hardscaping (2019), a repaved driveway (2021), and an 8-year-old roof. Enjoy the outdoors on a generous back deck with partial lake views. Emerald Green offers residents access to three lakes for electric boating, fishing, and swimming, two pools, a sandy beach, rentable boat slips, tennis, basketball, and pickleball courts, playgrounds, a dog run, and a clubhouse with a gym and indoor walking track. Conveniently located with easy highway access, close to schools, shopping, and more—this is the perfect full-time residence or weekend retreat. Don’t miss your chance to own in one of Sullivan County’s most sought-after communities!
Contact an agent
Home facts
- Year built:1972
- Listing ID #:890336
- Added:156 day(s) ago
- Updated:December 21, 2025 at 11:42 AM
Rooms and interior
- Bedrooms:5
- Total bathrooms:2
- Full bathrooms:2
- Living area:2,538 sq. ft.
Heating and cooling
- Heating:Baseboard
Structure and exterior
- Year built:1972
- Building area:2,538 sq. ft.
- Lot area:0.31 Acres
Schools
- High school:Monticello High School
- Middle school:Robert J Kaiser Middle School
- Elementary school:George L Cooke School
Utilities
- Water:Public
- Sewer:Public Sewer
Finances and disclosures
- Price:$485,000
- Price per sq. ft.:$191.1
- Tax amount:$8,054 (2024)
New listings near 135 Lake Shore Drive E
- New
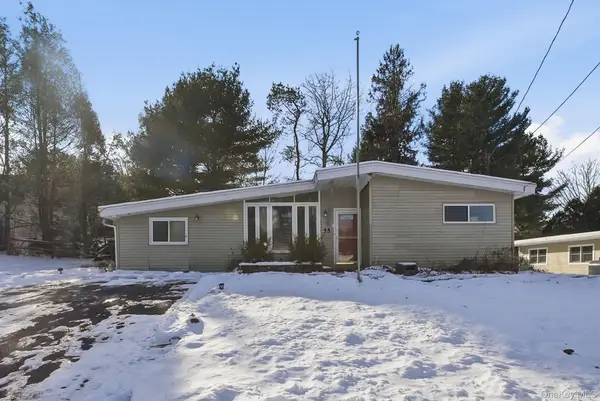 $259,000Active3 beds 2 baths1,296 sq. ft.
$259,000Active3 beds 2 baths1,296 sq. ft.55 Straight Path, Rock Hill, NY 12775
MLS# 942382Listed by: KELLER WILLIAMS HUDSON VALLEY 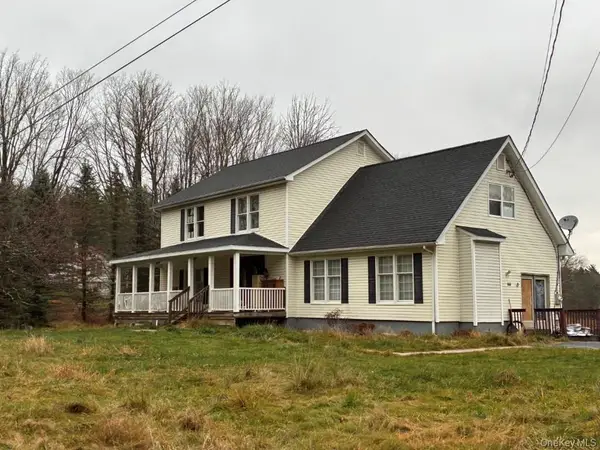 $450,000Active3 beds 3 baths2,700 sq. ft.
$450,000Active3 beds 3 baths2,700 sq. ft.144 Lucky Lake Drive, Rock Hill, NY 12775
MLS# 939140Listed by: RIVER REALTY SERVICES, INC.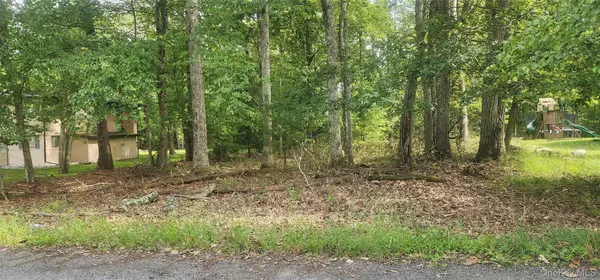 $59,500Active0.28 Acres
$59,500Active0.28 AcresChelsea Lane, Rock Hill, NY 12775
MLS# 937861Listed by: RESORT REALTY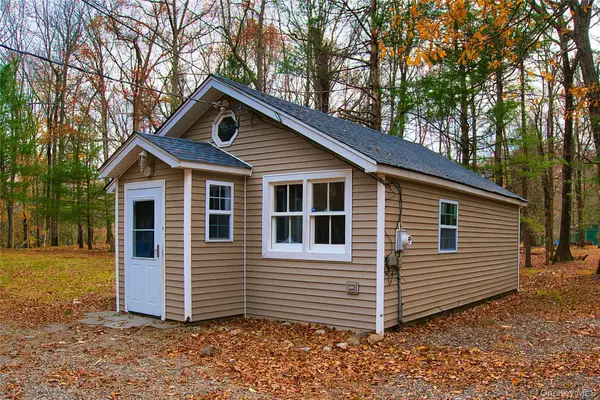 $199,999Active1 beds 1 baths480 sq. ft.
$199,999Active1 beds 1 baths480 sq. ft.478 Wolf Lake Road, Rock Hill, NY 12775
MLS# 934063Listed by: EXP REALTY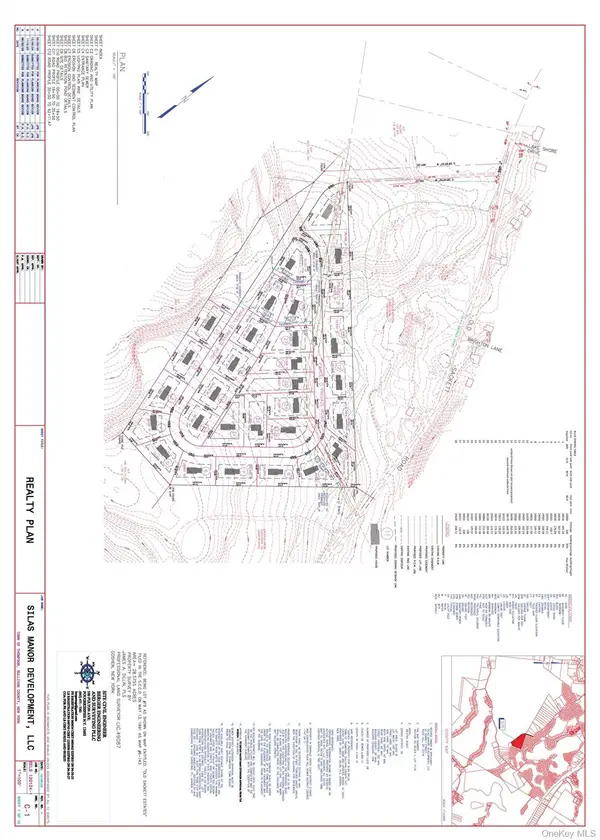 $1,950,000Active28.59 Acres
$1,950,000Active28.59 AcresOld Sackett Road, Rock Hill, NY 12775
MLS# 934169Listed by: HOMESMART HOMES & ESTATES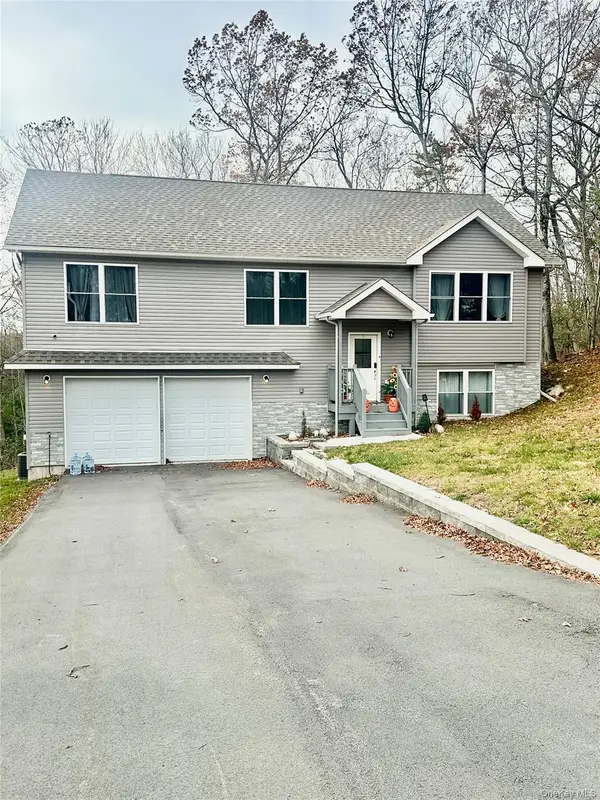 $509,999Active4 beds 3 baths2,153 sq. ft.
$509,999Active4 beds 3 baths2,153 sq. ft.50 Picadilly Circle, Rock Hill, NY 12775
MLS# 933688Listed by: YOURHOMESOLD GUARANTEED REALTY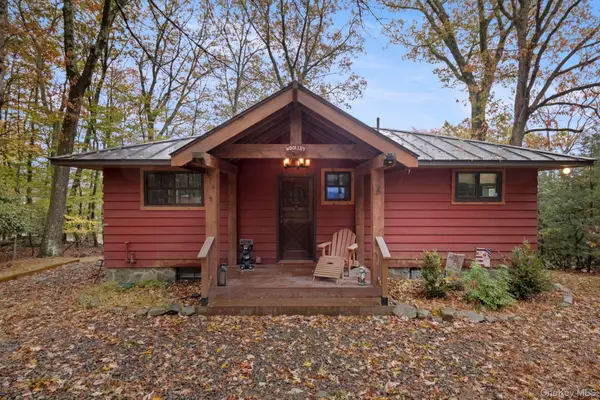 $524,900Pending2 beds 2 baths1,200 sq. ft.
$524,900Pending2 beds 2 baths1,200 sq. ft.188 Wolf Lake Road, Rock Hill, NY 12775
MLS# 927714Listed by: J. MORREALE, LTD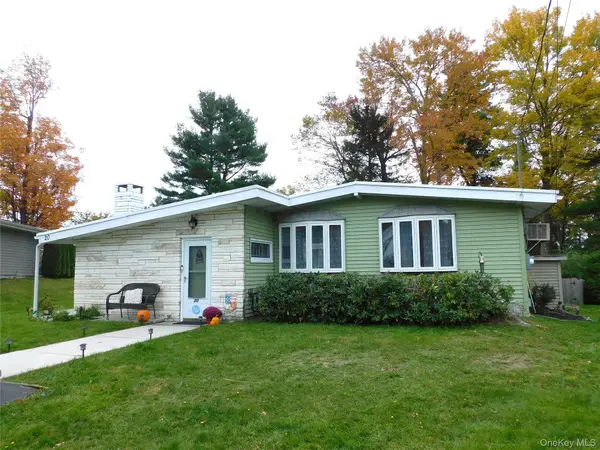 $289,000Active3 beds 3 baths1,466 sq. ft.
$289,000Active3 beds 3 baths1,466 sq. ft.20 Crescent View, Rock Hill, NY 12775
MLS# 926467Listed by: KELLER WILLIAMS HUDSON VALLEY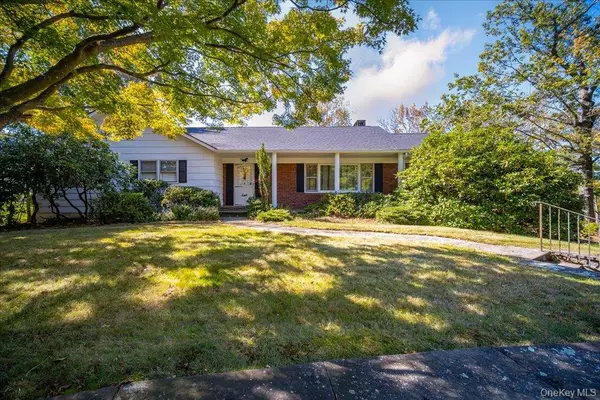 $649,000Active3 beds 3 baths1,970 sq. ft.
$649,000Active3 beds 3 baths1,970 sq. ft.3 Stone Path, Rock Hill, NY 12775
MLS# 925009Listed by: MYRNA GINSBERG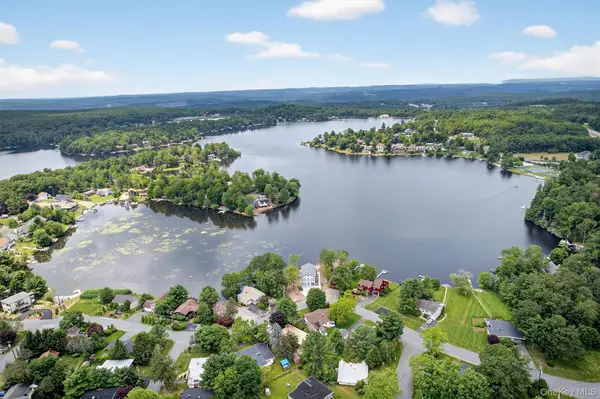 $255,000Pending3 beds 2 baths952 sq. ft.
$255,000Pending3 beds 2 baths952 sq. ft.19 The Curve Road, Rock Hill, NY 12775
MLS# 922721Listed by: KELLER WILLIAMS REALTY
