149 Lake Shore Drive E, Rock Hill, NY 12775
Local realty services provided by:Better Homes and Gardens Real Estate Safari Realty
Listed by:alan r. wieder
Office:catskills home services
MLS#:853294
Source:OneKey MLS
Price summary
- Price:$995,000
- Price per sq. ft.:$230.32
About this home
Price reduced on this ultimate lakefront getaway! Get to the lake this summer!
Welcome to 149 Lake Shore Drive East, a sprawling and absolutely turn-key house situated on a third of an acre, with 92’ of lakefront on sparkling Lake Louise Marie. Tucked into a quiet cove on the lake, the house offers four spacious bedrooms, three and a half bathrooms, a gym/home office, and a guest room spread out between two levels with 4,320 total square feet. Whether you are ready to host some serious parties or just want an awesome man-cave, you have it here with the custom, magazine worthy, 19’ fully equipped bar on the lower level. Built in 2007 with many upgrades since, this luxurious house offers central heating and cooling, recessed lighting, a 1.5 car garage, a massive deck, and an amazing multi-level waterfront yard with a dock. Your search for that once-in-a-lifetime lake house ends today, come see the best that Emerald Green has to offer!
The main level features a great room with an open layout with soaring ceilings and a wall of windows and doors facing the lake. Complete with hardwood floors and a wood-burning fireplace, this will be the main gathering area for friends and family on the upper level. Until the party spills out to the massive deck that is! The deck offers excellent lake views with plenty of space for everyone to relax, sunbathe, or have a BBQ. The chef’s kitchen offers granite countertops, a breakfast bar, and lots of cabinet and drawer space. The primary bedroom isnt just a bedroom, it’s a massive suite. It is well over 500sf, with two walk-in closets and an en-suite bathroom. It also has direct access to the deck and lake views. There are two additional bedrooms on this level, as well as another full bathroom and a laundry room. The oversized garage can fit a large vehicle as well as having storage space for all your lake toys.
The lower level is a completely finished space with tile flooring, two doors out to the backyard and an 18’ wall of windows facing the lake in the open family room. The fourth bedroom is located on this level, as well as a separate guest room, and another room that is currently being used as a well-equipped gym. There are two bathrooms here; the full bathroom has a large, tiled double shower with a bench, and then there is an additional half bathroom. The open family room is the highlight of the interior of the house. It is currently set up with a pool table, multiple couches and flat screen TV’s, a pellet stove, and the bar, with plenty of space to spare. The bar was custom built, it has commercial grade equipment with a double sink, beverage fridge, and eight barstools. If you are lucky, maybe we will pour you a drink! *Must be 21 years of age or older, please drink responsibly.
Recent upgrades include an expanded and freshly stained deck, a new pellet stove (2025), a new furnace and condenser for the central heating and cooling (2024) and a new dock (2023). The house is completely move-in ready and can be sold furnished for a truly turn-key experience.
As amazing as the interior is, let’s talk about the exterior. The spacious yard features multiple levels with a bluestone patio, multi-level grassy areas, a built-in bluestone firepit with a bench, a new wooden dock, and a staircase down to the lake for ease of access into the water. Lake Louise Marie is a 220-acre playground, perfect for boating, swimming, and fishing. With 92’ of lakefront, there is plenty of space to enjoy the lake and make memories with friends and family to last a lifetime.
Emerald Green is Sullivan County’s premier private community. It offers 2 pools and a sand beach. There are 3 lakes for boating (electric motors only) fishing and swimming. Boat slips are available for rent. There are also communal playgrounds, basketball courts, tennis courts, pickleball courts, a dog run, and an indoor clubhouse with a gym and walking track.
Contact an agent
Home facts
- Year built:2007
- Listing ID #:853294
- Added:147 day(s) ago
- Updated:September 25, 2025 at 01:28 PM
Rooms and interior
- Bedrooms:4
- Total bathrooms:4
- Full bathrooms:3
- Half bathrooms:1
- Living area:4,320 sq. ft.
Heating and cooling
- Cooling:Central Air
- Heating:Baseboard, Electric, Forced Air, Propane
Structure and exterior
- Year built:2007
- Building area:4,320 sq. ft.
- Lot area:0.33 Acres
Schools
- High school:Monticello High School
- Middle school:Robert J Kaiser Middle School
- Elementary school:George L Cooke School
Utilities
- Water:Public
- Sewer:Public Sewer
Finances and disclosures
- Price:$995,000
- Price per sq. ft.:$230.32
- Tax amount:$14,705 (2025)
New listings near 149 Lake Shore Drive E
- New
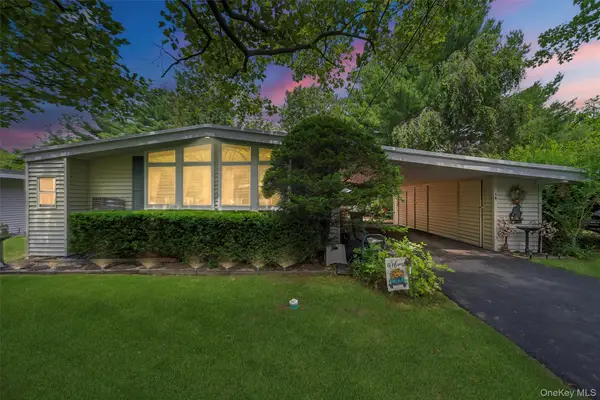 $400,000Active3 beds 2 baths952 sq. ft.
$400,000Active3 beds 2 baths952 sq. ft.19 The Curve Road, Rock Hill, NY 12775
MLS# 914841Listed by: KELLER WILLIAMS REALTY - New
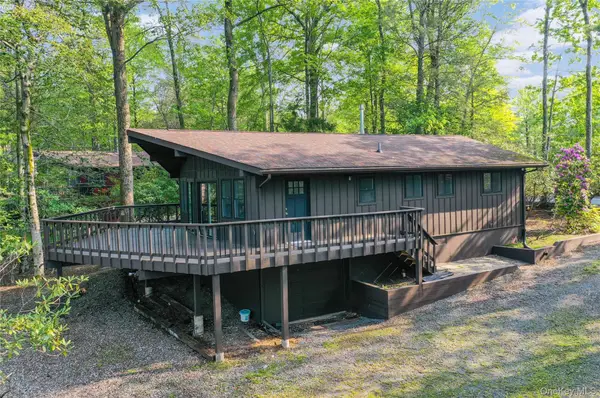 $598,000Active3 beds 2 baths1,638 sq. ft.
$598,000Active3 beds 2 baths1,638 sq. ft.119 Lake Shore Drive W, Rock Hill, NY 12775
MLS# 913378Listed by: CURASI REALTY, INC. 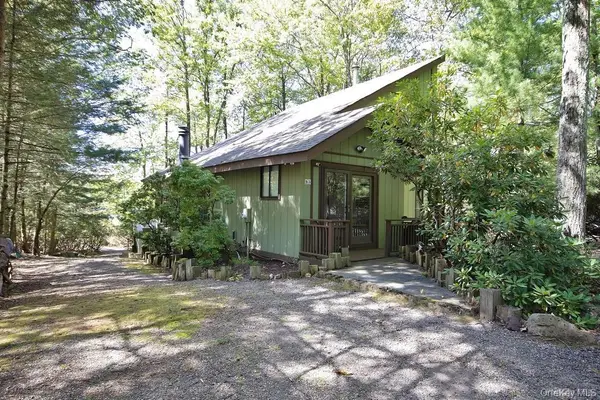 $550,000Active3 beds 2 baths1,443 sq. ft.
$550,000Active3 beds 2 baths1,443 sq. ft.95 Lake Shore Drive W, Rock Hill, NY 12775
MLS# 911125Listed by: JOHN J LEASE REALTORS INC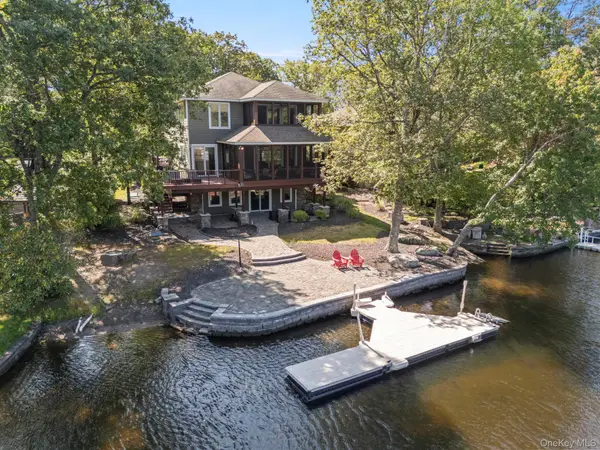 $999,000Active2 beds 4 baths2,810 sq. ft.
$999,000Active2 beds 4 baths2,810 sq. ft.62 Middletown Point Road, Rock Hill, NY 12775
MLS# 904901Listed by: JOYCE REALTY CORP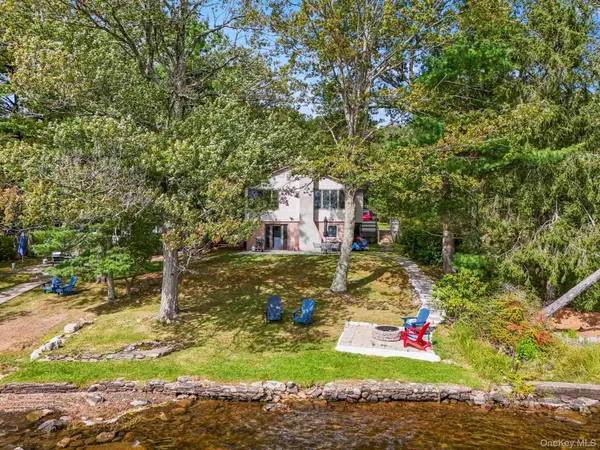 $583,737Active3 beds 2 baths1,884 sq. ft.
$583,737Active3 beds 2 baths1,884 sq. ft.15 Wild Turnpike, Rock Hill, NY 12775
MLS# 909580Listed by: J. MORREALE, LTD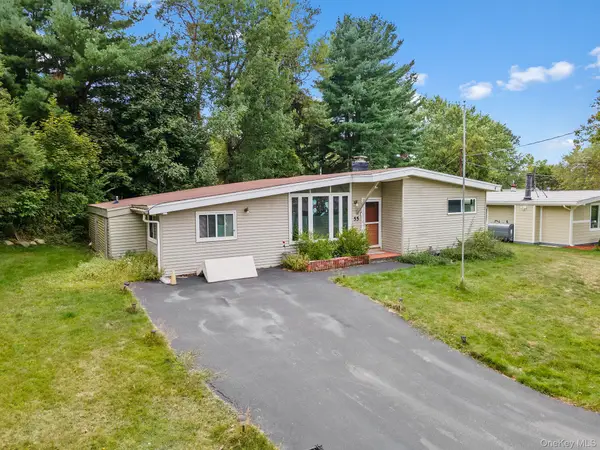 $259,500Active3 beds 2 baths1,296 sq. ft.
$259,500Active3 beds 2 baths1,296 sq. ft.55 Straight Path, Rock Hill, NY 12775
MLS# 908676Listed by: HOMESMART HOMES & ESTATES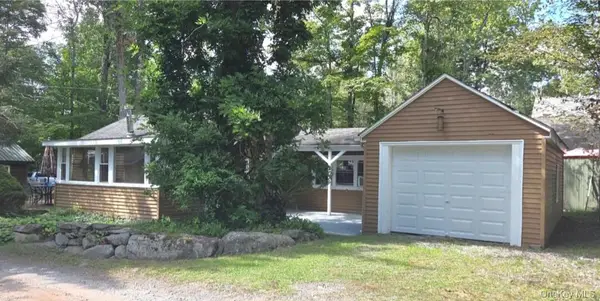 $279,900Active3 beds 1 baths844 sq. ft.
$279,900Active3 beds 1 baths844 sq. ft.2 Second Road, Rock Hill, NY 12775
MLS# 908094Listed by: JOYCE REALTY CORP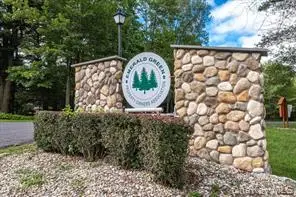 $425,000Active2 beds 2 baths1,168 sq. ft.
$425,000Active2 beds 2 baths1,168 sq. ft.74 Lake Shore Drive E, Rock Hill, NY 12775
MLS# 906346Listed by: JOHN J LEASE REALTORS INC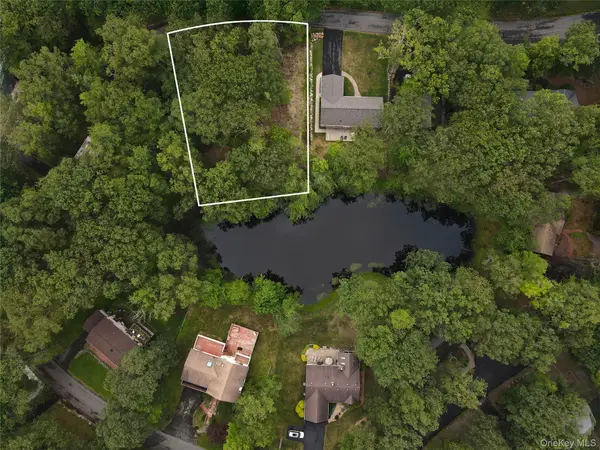 $79,000Active0.32 Acres
$79,000Active0.32 Acres32 Pond Lane, Rock Hill, NY 12775
MLS# 905357Listed by: BOLLER PROPERTIES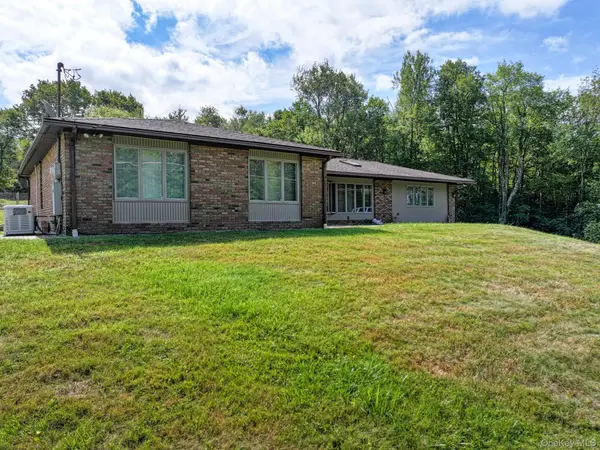 $550,000Active3 beds 2 baths1,884 sq. ft.
$550,000Active3 beds 2 baths1,884 sq. ft.456 Wild Turnpike, Rock Hill, NY 12775
MLS# 904895Listed by: REAL ESTATE CIRCUIT INC
