253 Bowers Road, Rock Hill, NY 12775
Local realty services provided by:Better Homes and Gardens Real Estate Choice Realty
Listed by: pamela henning
Office: keller williams hudson valley
MLS#:844649
Source:OneKey MLS
Price summary
- Price:$539,000
- Price per sq. ft.:$234.76
About this home
Nestled by the trees on a country road, down a long paved driveway minutes from the hopping town of Rock Hill, sits this 2003 colonial waiting for a new owner. Immaculate home on 5.2 acres. Great for owner who likes to entertain. Hidden when you drive up, the back yard has a multi leveled deck, 1500 sq. ft of patio which creates your own haven, an pool, awesome outside bar, fire pit and multiply sitting areas. Truly an oasis. The home is a 3 bdrm, 2.5 bath, with additional room for office. Finished basement that has been used as a media room. 2 car attached garage that is heated and has a large work shop area. Additional detached 2 car garage and 12x24 shed. Home has extensive drainage system. wired generator, custom closets and alarms and cameras. Bonus is that at back of property, the new 140 acre Town of Thompson Park is located, great for those hiking enthusiasts. Check out video to see location. This is a must see home, whether for primary, or second home. Close to rt 17, resort casino, Bethel woods and all that sullivan county has to offer
Contact an agent
Home facts
- Year built:2003
- Listing ID #:844649
- Added:919 day(s) ago
- Updated:December 21, 2025 at 08:46 AM
Rooms and interior
- Bedrooms:3
- Total bathrooms:3
- Full bathrooms:2
- Half bathrooms:1
- Living area:2,296 sq. ft.
Heating and cooling
- Heating:Hot Water
Structure and exterior
- Year built:2003
- Building area:2,296 sq. ft.
- Lot area:5.27 Acres
Schools
- High school:Monticello High School
- Middle school:Robert J Kaiser Middle School
- Elementary school:Emma C Chase School
Utilities
- Water:Well
- Sewer:Septic Tank
Finances and disclosures
- Price:$539,000
- Price per sq. ft.:$234.76
- Tax amount:$10,100 (2024)
New listings near 253 Bowers Road
- New
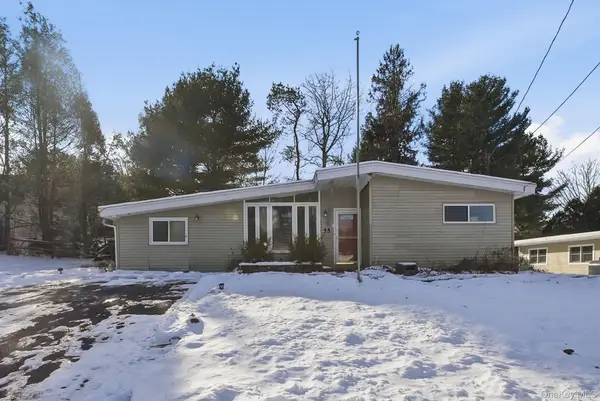 $259,000Active3 beds 2 baths1,296 sq. ft.
$259,000Active3 beds 2 baths1,296 sq. ft.55 Straight Path, Rock Hill, NY 12775
MLS# 942382Listed by: KELLER WILLIAMS HUDSON VALLEY 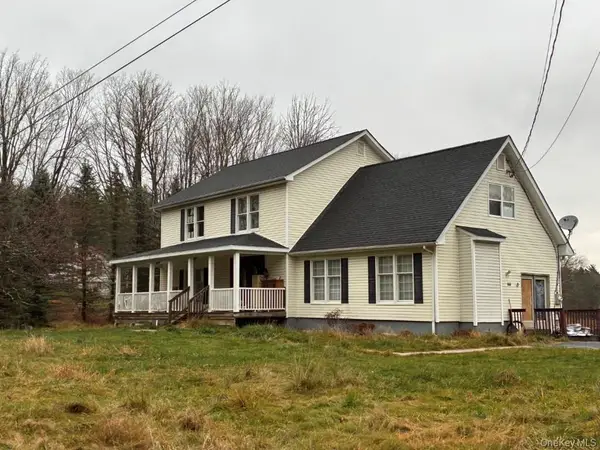 $450,000Active3 beds 3 baths2,700 sq. ft.
$450,000Active3 beds 3 baths2,700 sq. ft.144 Lucky Lake Drive, Rock Hill, NY 12775
MLS# 939140Listed by: RIVER REALTY SERVICES, INC.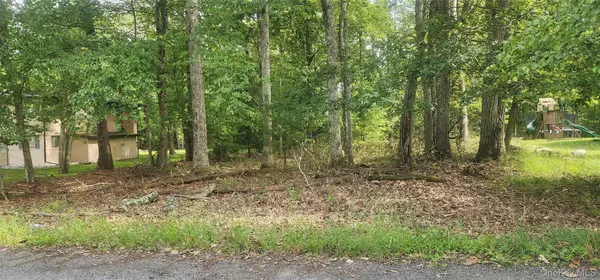 $59,500Active0.28 Acres
$59,500Active0.28 AcresChelsea Lane, Rock Hill, NY 12775
MLS# 937861Listed by: RESORT REALTY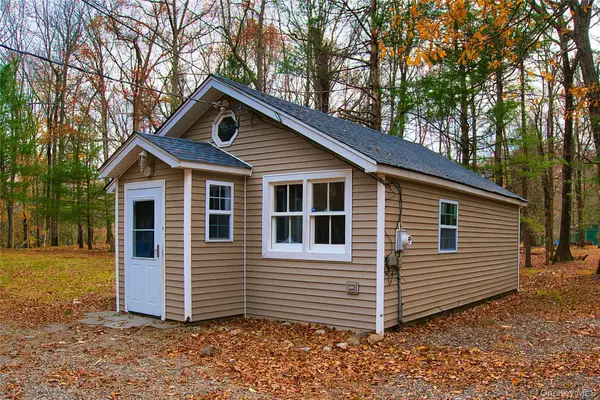 $199,999Active1 beds 1 baths480 sq. ft.
$199,999Active1 beds 1 baths480 sq. ft.478 Wolf Lake Road, Rock Hill, NY 12775
MLS# 934063Listed by: EXP REALTY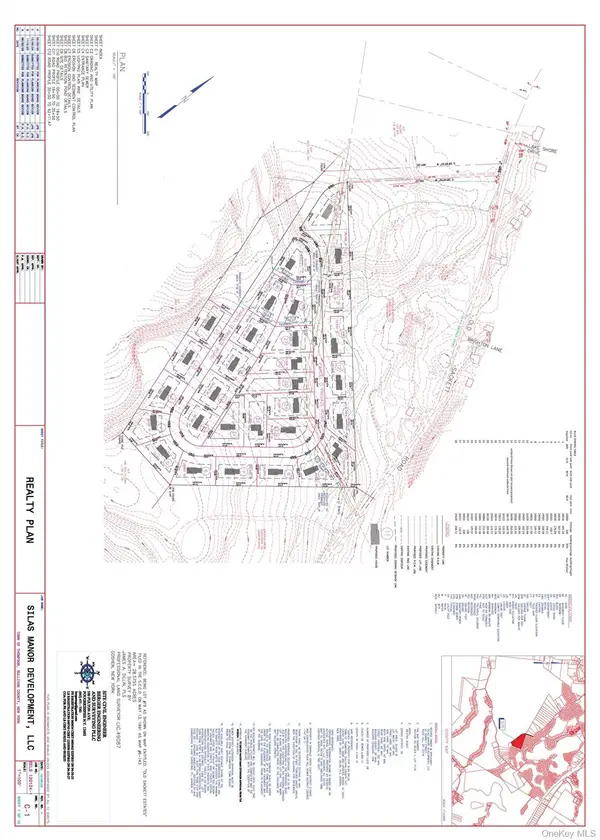 $1,950,000Active28.59 Acres
$1,950,000Active28.59 AcresOld Sackett Road, Rock Hill, NY 12775
MLS# 934169Listed by: HOMESMART HOMES & ESTATES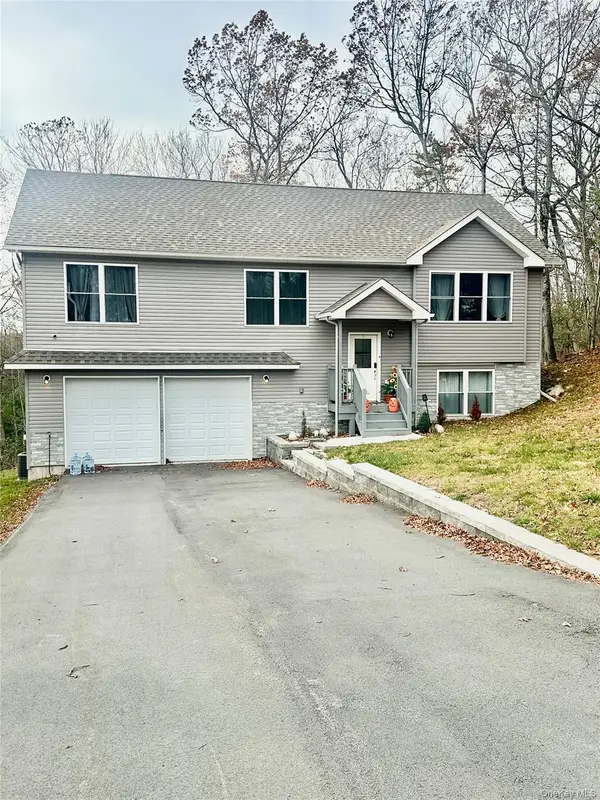 $509,999Active4 beds 3 baths2,153 sq. ft.
$509,999Active4 beds 3 baths2,153 sq. ft.50 Picadilly Circle, Rock Hill, NY 12775
MLS# 933688Listed by: YOURHOMESOLD GUARANTEED REALTY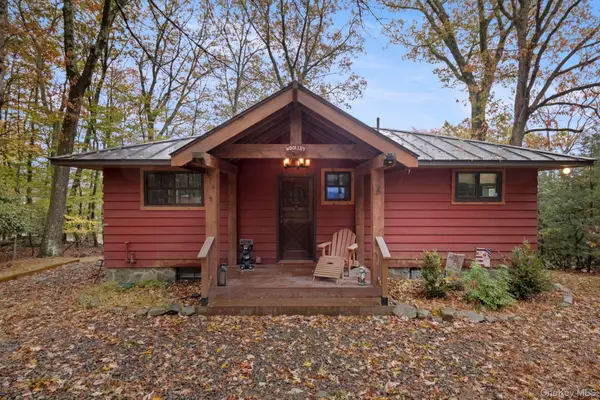 $524,900Pending2 beds 2 baths1,200 sq. ft.
$524,900Pending2 beds 2 baths1,200 sq. ft.188 Wolf Lake Road, Rock Hill, NY 12775
MLS# 927714Listed by: J. MORREALE, LTD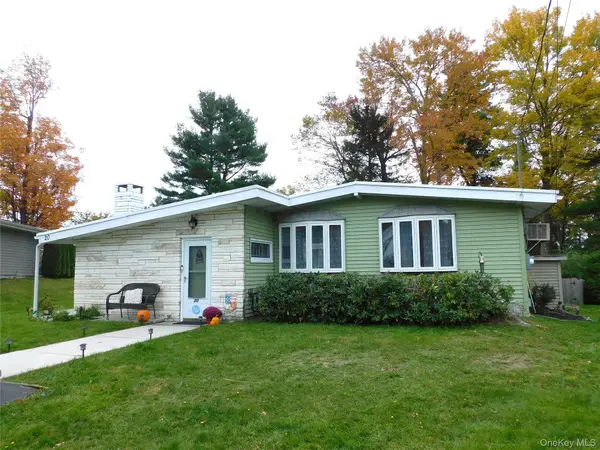 $289,000Active3 beds 3 baths1,466 sq. ft.
$289,000Active3 beds 3 baths1,466 sq. ft.20 Crescent View, Rock Hill, NY 12775
MLS# 926467Listed by: KELLER WILLIAMS HUDSON VALLEY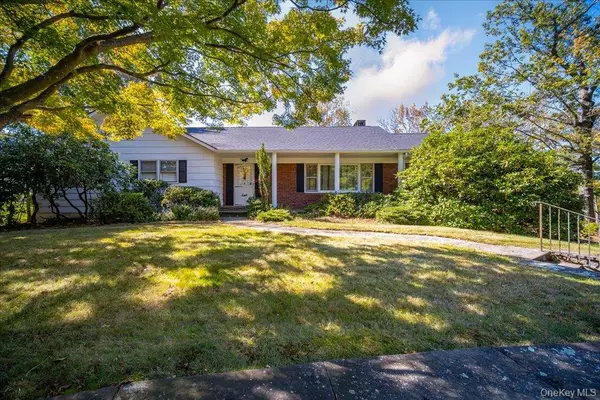 $649,000Active3 beds 3 baths1,970 sq. ft.
$649,000Active3 beds 3 baths1,970 sq. ft.3 Stone Path, Rock Hill, NY 12775
MLS# 925009Listed by: MYRNA GINSBERG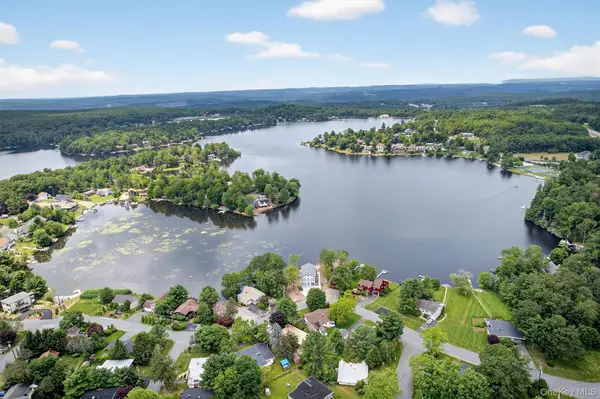 $255,000Pending3 beds 2 baths952 sq. ft.
$255,000Pending3 beds 2 baths952 sq. ft.19 The Curve Road, Rock Hill, NY 12775
MLS# 922721Listed by: KELLER WILLIAMS REALTY
