6 The Curve Road, Rock Hill, NY 12775
Local realty services provided by:Better Homes and Gardens Real Estate Green Team
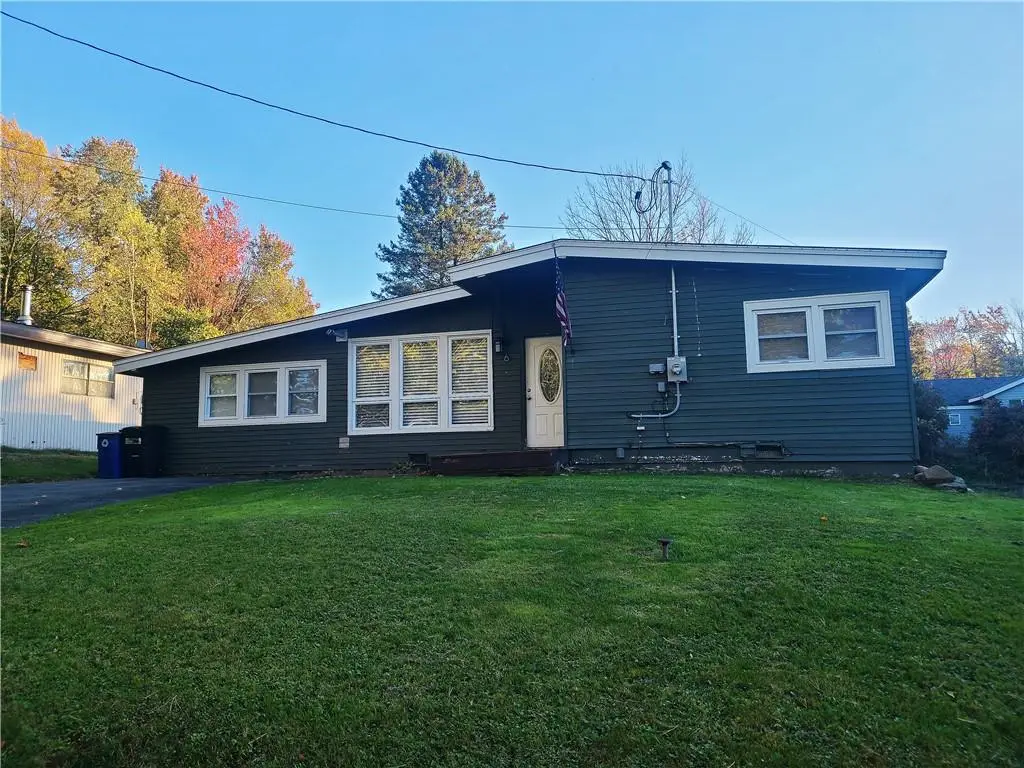
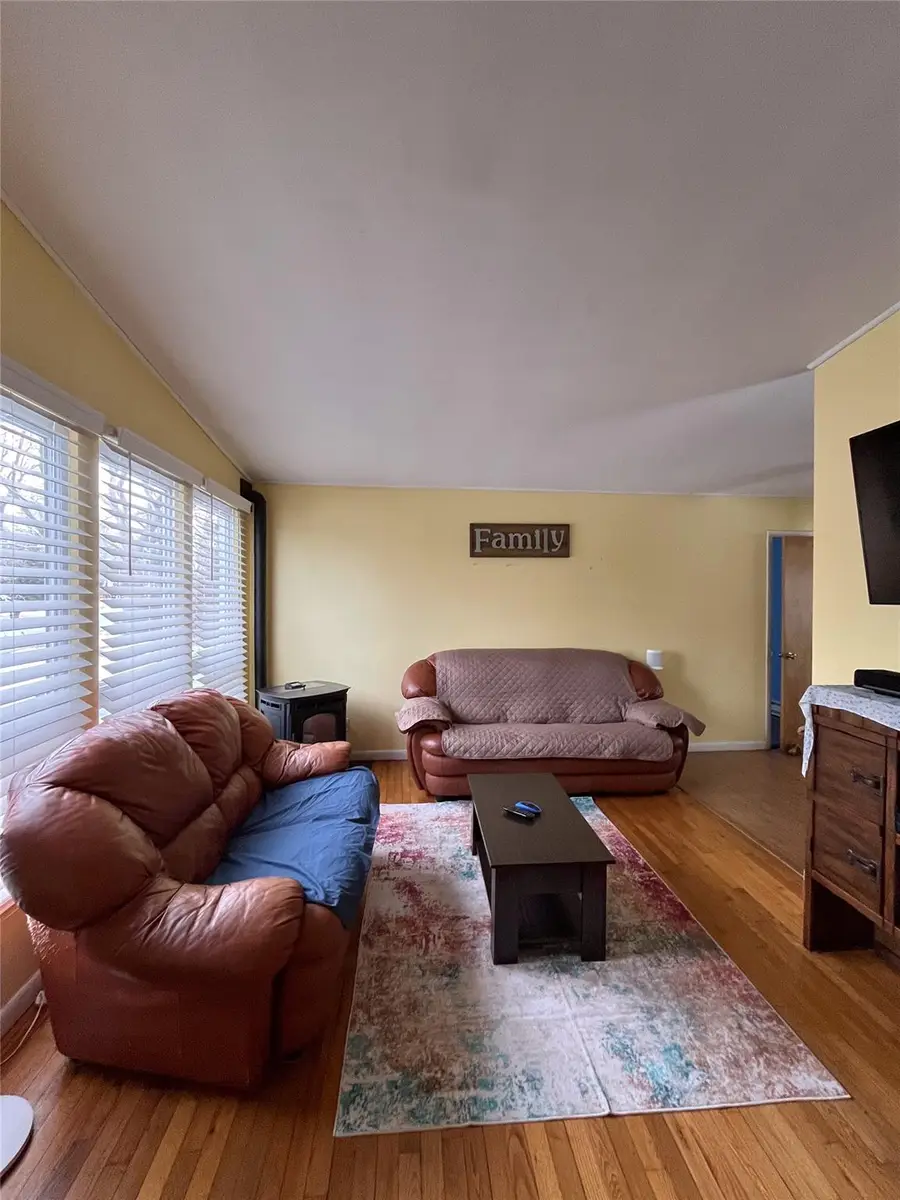

6 The Curve Road,Rock Hill, NY 12775
$280,000
- 3 Beds
- 2 Baths
- 1,203 sq. ft.
- Single family
- Pending
Listed by:loretta wolff
Office:nexlvl real estate inc.
MLS#:H6333583
Source:One Key MLS
Price summary
- Price:$280,000
- Price per sq. ft.:$232.75
About this home
Charming, ranch-style, lake home where natural light exudes into every room! Enter an open room with large windows that acts as a living or sitting room. You’ll stand on oak hardwood that leads to the main bathroom and flows through the two main bedrooms and large closets. Further in, find the cornered kitchen which overlooks the backyard. Step down into a sunroom with hardwood floors that doubles as a dining room, where a backdoor leads to a bluestone patio- perfect for BBQing. Finally, view the master-suite with new laminate flooring which houses a closet, and newly plumbed bathroom and laundry-nook. This property offers a 4-car driveway and an insulated crawl space (inst. 2023) ... Say YES to simple, flexible living with minimal maintenance!
Home includes: a rubber roof (inst. ‘18), 8x12 wood storage shed (built ‘21), oven range (inst. ‘20), wood-pellet stove (inst. ‘21), hot-water heater (inst. ‘21), 200-amp electric service (inst. ‘23) and washer ('19) and dryer.
Contact an agent
Home facts
- Year built:1965
- Listing Id #:H6333583
- Added:296 day(s) ago
- Updated:July 13, 2025 at 07:43 AM
Rooms and interior
- Bedrooms:3
- Total bathrooms:2
- Full bathrooms:2
- Living area:1,203 sq. ft.
Heating and cooling
- Heating:Baseboard, Electric
Structure and exterior
- Year built:1965
- Building area:1,203 sq. ft.
- Lot area:0.14 Acres
Schools
- High school:Monticello High School
- Elementary school:George L Cooke School
Utilities
- Water:Public
- Sewer:Public Sewer
Finances and disclosures
- Price:$280,000
- Price per sq. ft.:$232.75
- Tax amount:$4,375 (2024)
New listings near 6 The Curve Road
- Coming Soon
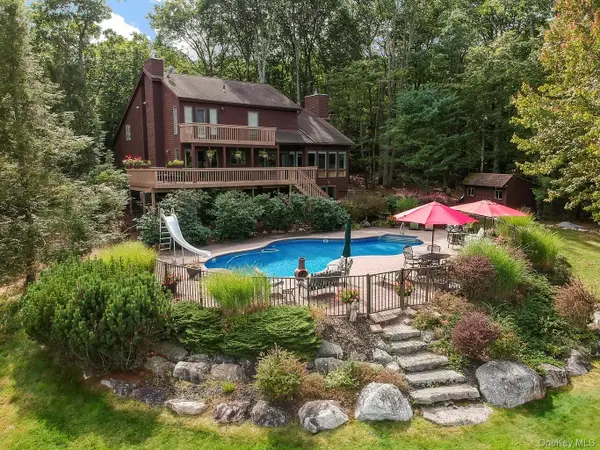 $895,000Coming Soon4 beds 4 baths
$895,000Coming Soon4 beds 4 baths5 Surrey Street, Rock Hill, NY 12775
MLS# 900742Listed by: KELLER WILLIAMS HUDSON VALLEY - New
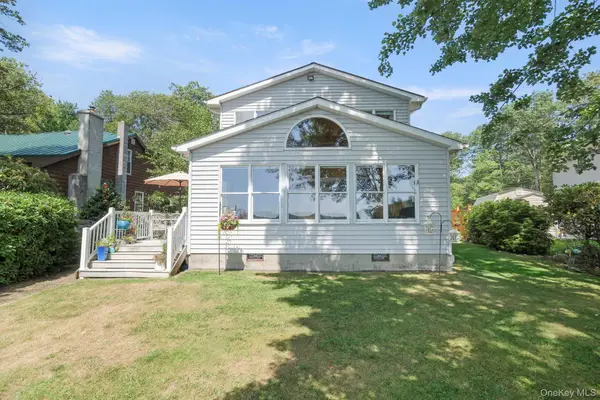 $799,000Active3 beds 3 baths2,159 sq. ft.
$799,000Active3 beds 3 baths2,159 sq. ft.120 Middletown Point, Rock Hill, NY 12775
MLS# 901028Listed by: JOYCE REALTY CORP 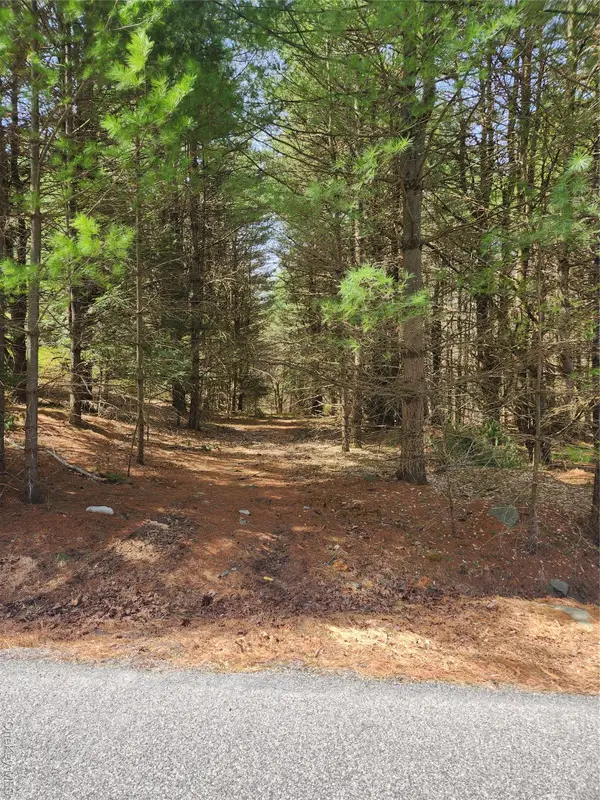 $19,999Active0.32 Acres
$19,999Active0.32 Acreslot 45 4th Circle, Rock Hill, NY 12775
MLS# 857351Listed by: CENTURY 21 GEBA REALTY- New
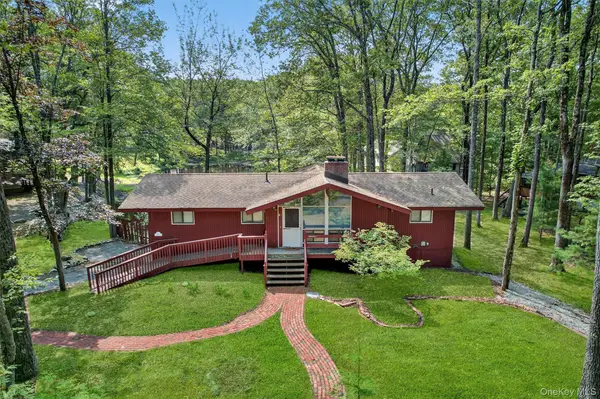 $349,000Active4 beds 3 baths1,972 sq. ft.
$349,000Active4 beds 3 baths1,972 sq. ft.49 Nottingham Gate Road, Rock Hill, NY 12775
MLS# 896183Listed by: CATSKILLS HOME SERVICES - New
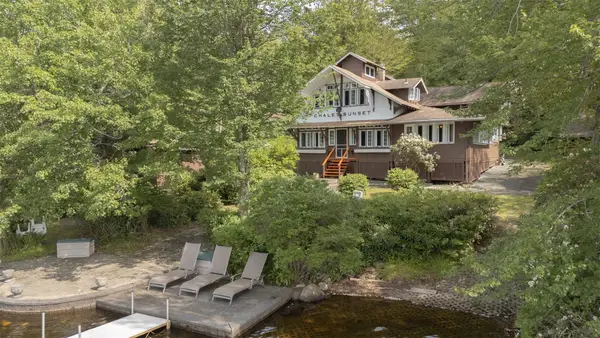 $599,000Active4 beds 4 baths2,228 sq. ft.
$599,000Active4 beds 4 baths2,228 sq. ft.101 S Lake Road, Rock Hill, NY 12775
MLS# 895287Listed by: HOWARD HANNA RAND REALTY 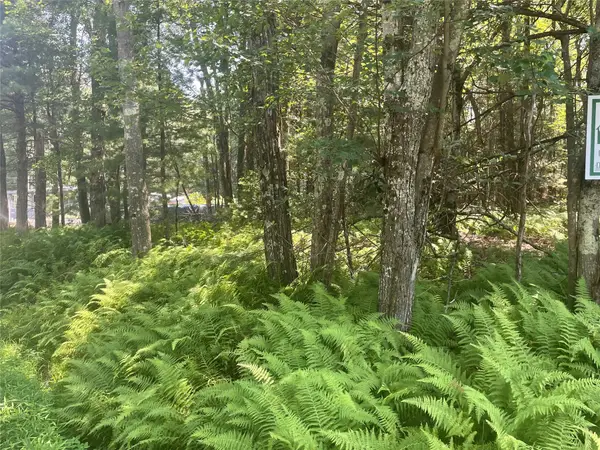 $89,777Active0.49 Acres
$89,777Active0.49 Acres126 Beaver Lake Rd. Road, Rock Hill, NY 12775
MLS# 882732Listed by: COUNTRY HOMES & PROPERTIES LLC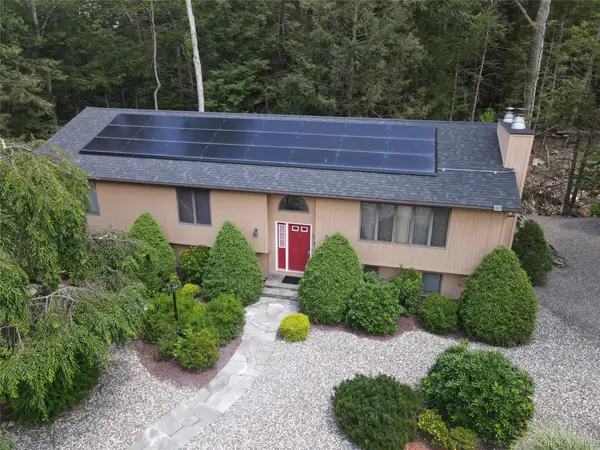 $449,000Active4 beds 2 baths2,273 sq. ft.
$449,000Active4 beds 2 baths2,273 sq. ft.60 Manchester Road, Rock Hill, NY 12775
MLS# 896648Listed by: KELLER WILLIAMS HUDSON VALLEY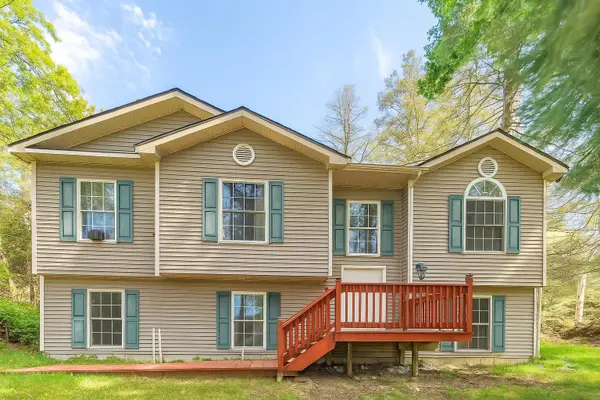 $415,000Active4 beds 3 baths2,117 sq. ft.
$415,000Active4 beds 3 baths2,117 sq. ft.24 Avon Street, Rock Hill, NY 12775
MLS# 895785Listed by: KELLER WILLIAMS HUDSON VALLEY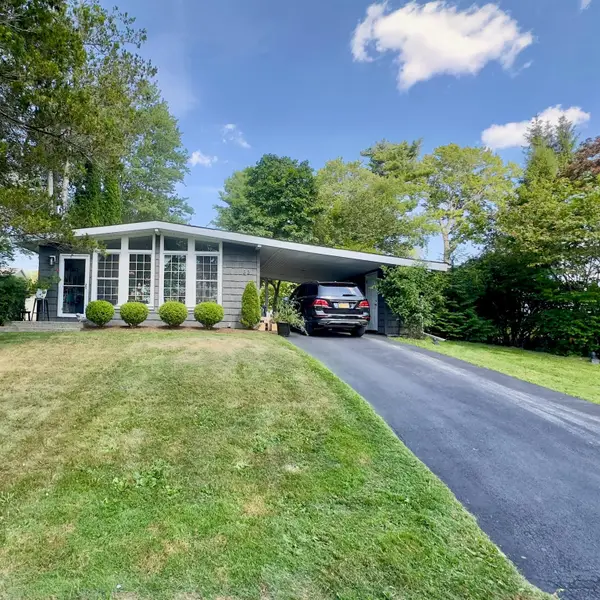 $325,000Active2 beds 2 baths912 sq. ft.
$325,000Active2 beds 2 baths912 sq. ft.33 Crescent Circle, Rock Hill, NY 12775
MLS# 895820Listed by: KELLER WILLIAMS HUDSON VALLEY $649,000Active3 beds 4 baths2,688 sq. ft.
$649,000Active3 beds 4 baths2,688 sq. ft.485 Old Sackett Road, Rock Hill, NY 12775
MLS# 894545Listed by: LAND AND WATER REALTY LLC
