45 E Green Road, Rock Tavern, NY 12575
Local realty services provided by:Better Homes and Gardens Real Estate Green Team
45 E Green Road,Rock Tavern, NY 12575
$399,000
- 3 Beds
- 2 Baths
- 1,310 sq. ft.
- Single family
- Active
Listed by: tulay erdem
Office: christie's int. real estate
MLS#:929432
Source:OneKey MLS
Price summary
- Price:$399,000
- Price per sq. ft.:$304.58
About this home
Tucked on nearly two acres, this inviting 3-bedroom, 2-bath split-level home blends nature, comfort, and possibility. The property spans two parcels — one with the home, and one across the road with tranquil pond frontage — offering space to unwind, explore, and dream.
Inside, sunlight fills the open-concept layout, where hardwood floors, stainless-steel appliances, and a cozy dining nook create the perfect everyday retreat. Step onto the front deck for morning coffee with mist over the water or golden-hour sunsets that feel like a private escape.
The walk-out lower level is ready for whatever you imagine — home gym, studio, or extra living space.
Nature lovers will love being minutes from Stewart State Forest’s 6,700 acres of hiking, fishing, skiing, and snowmobiling trails — plus nearby Storm King Art Center, West Point, and all the shops and dining at Woodbury Commons.
Washingtonville School District.
The separate waterfront parcel holds untapped potential — perfect for those who see not just what is, but what could be. (Buyer to verify town approvals.)
Contact an agent
Home facts
- Year built:1950
- Listing ID #:929432
- Added:50 day(s) ago
- Updated:December 21, 2025 at 11:42 AM
Rooms and interior
- Bedrooms:3
- Total bathrooms:2
- Full bathrooms:2
- Living area:1,310 sq. ft.
Heating and cooling
- Heating:Oil
Structure and exterior
- Year built:1950
- Building area:1,310 sq. ft.
- Lot area:1.87 Acres
Schools
- High school:Washingtonville Senior High School
- Middle school:Washingtonville Middle School
- Elementary school:Little Britain Elementary School
Utilities
- Water:Public, Water Available
- Sewer:Septic Tank, Sewer Available
Finances and disclosures
- Price:$399,000
- Price per sq. ft.:$304.58
- Tax amount:$7,464 (2025)
New listings near 45 E Green Road
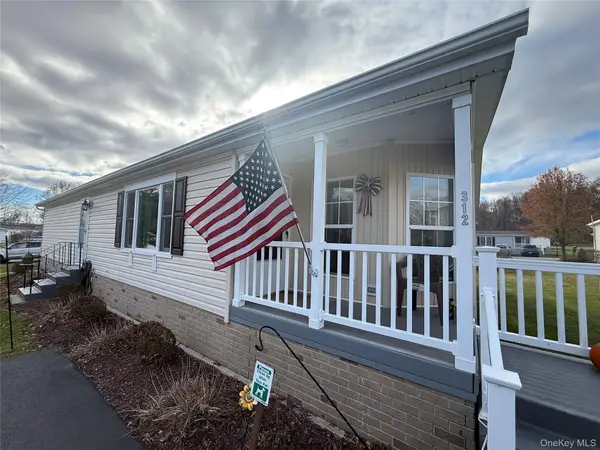 $219,000Active3 beds 2 baths1,568 sq. ft.
$219,000Active3 beds 2 baths1,568 sq. ft.312 Brittany Terrace #312, Rock Tavern, NY 12575
MLS# 937044Listed by: HOWARD HANNA RAND REALTY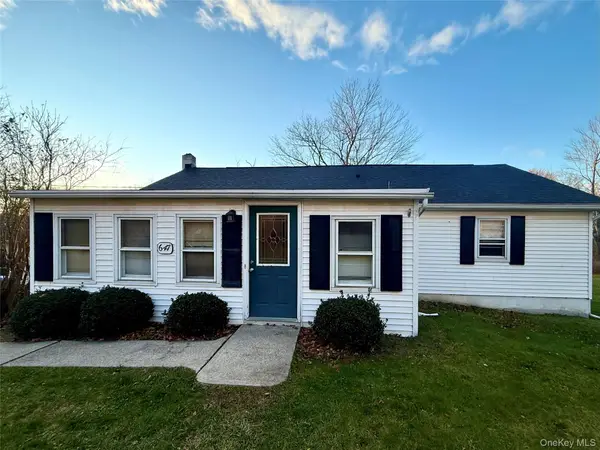 $355,000Active3 beds 1 baths1,418 sq. ft.
$355,000Active3 beds 1 baths1,418 sq. ft.647 S Drury Lane, Rock Tavern, NY 12549
MLS# 936650Listed by: KELLER WILLIAMS HUDSON VALLEY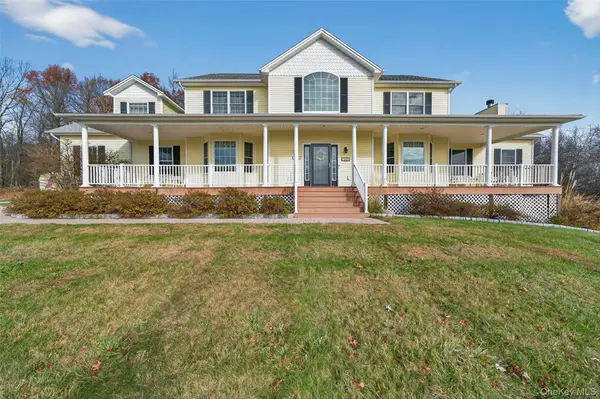 $895,000Active4 beds 3 baths3,440 sq. ft.
$895,000Active4 beds 3 baths3,440 sq. ft.106 Fox Hill Run, Rock Tavern, NY 12575
MLS# 935382Listed by: RE/MAX BENCHMARK REALTY GROUP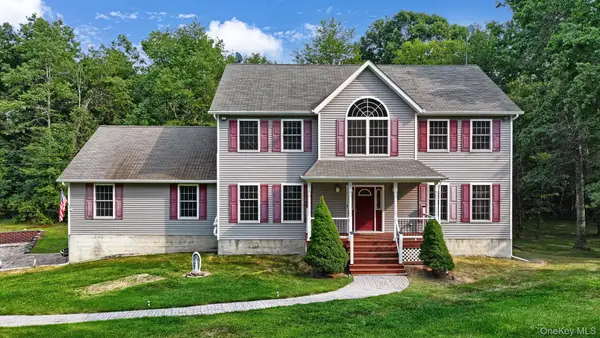 $639,900Pending3 beds 3 baths2,698 sq. ft.
$639,900Pending3 beds 3 baths2,698 sq. ft.2033 Little Britain Road, Rock Tavern, NY 12575
MLS# 931705Listed by: HOMESMART HOMES & ESTATES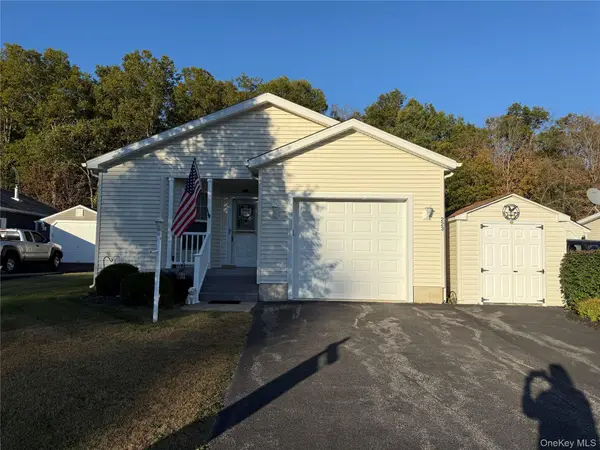 $239,000Active3 beds 2 baths1,680 sq. ft.
$239,000Active3 beds 2 baths1,680 sq. ft.223 Brittany Terrace #223, Rock Tavern, NY 12575
MLS# 913656Listed by: HOWARD HANNA RAND REALTY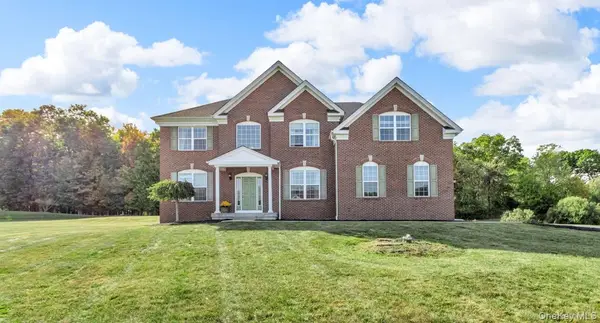 $825,000Active4 beds 3 baths3,342 sq. ft.
$825,000Active4 beds 3 baths3,342 sq. ft.59 Luthien Forest Road, Rock Tavern, NY 12553
MLS# 913363Listed by: R2M REALTY INC.- Open Sun, 12 to 3pm
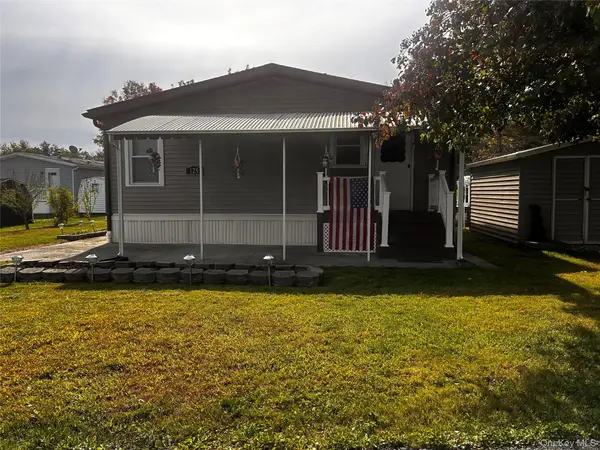 $271,000Active3 beds 2 baths1,344 sq. ft.
$271,000Active3 beds 2 baths1,344 sq. ft.128 Brittany Terrace #128, Rock Tavern, NY 12575
MLS# 920784Listed by: RE/MAX BENCHMARK REALTY GROUP 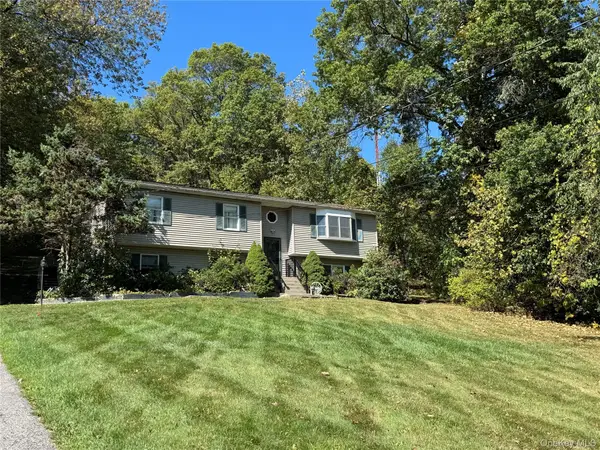 $424,000Pending3 beds 3 baths2,268 sq. ft.
$424,000Pending3 beds 3 baths2,268 sq. ft.527 Toleman Road, Rock Tavern, NY 12575
MLS# 918017Listed by: NEXTHOME NOVACARR REALTY $575,000Pending3 beds 3 baths2,000 sq. ft.
$575,000Pending3 beds 3 baths2,000 sq. ft.606 Twin Arch Road, Rock Tavern, NY 12575
MLS# 912842Listed by: BLOOMING REALTY
