21 S Village #3, Rockville Centre, NY 11570
Local realty services provided by:Better Homes and Gardens Real Estate Green Team
21 S Village #3,Rockville Centre, NY 11570
$248,000
- 1 Beds
- 1 Baths
- 550 sq. ft.
- Co-op
- Active
Listed by: charles v. maione sres
Office: douglas elliman real estate
MLS#:931820
Source:OneKey MLS
Price summary
- Price:$248,000
- Price per sq. ft.:$450.91
About this home
Rockville Centre 1 or 2 bedroom CO-OP formerly used as professional/business space at The Elmwood House. Corner unit with a private entrance in a secluded section of the complex. It may be used as professional/business space or residential; 4 rooms plus a bathroom. $1021 monthly maintenance. Owner pays reduced rate Rockville Centre electric. A kitchen would need to be installed by new owner. Gas line is accessible in the unit. Approved plans already submitted. Heat is controlled by owner and it's a separate system for the unit. New electric & flooring. 20% down payment required, along with board approval. After 2 years owner occupancy, unit may be leased. Washer & Dryer is allowed in the unit, and a common laundry room is in the basement of the same building. Short waiting list for parking, once acquired it's $45/month. Municipal Parking Available in the lot adjacent to the rear of this property or across Lincoln Avenue on the side of Frank's Steakhouse. Security Parking Gate at the private driveway entrance/exit, and a rear pedestrian-secured gate for access to the property. There are steps down from S Village Ave to the unit. Front entrance portico is replaced. Buyer pays transfer fee 1.5% of purchase price. Unit owns 327 shares. Heat/water/hot water/taxes/grounds care & resident super included in maintenance. PETS PERMITTED. One (1) dog with a maximum weight of 30 lbs. or one (1) cat as a pet within any residential unit. Renovation financing is suitable for this property.
Contact an agent
Home facts
- Year built:1940
- Listing ID #:931820
- Added:232 day(s) ago
- Updated:December 21, 2025 at 11:42 AM
Rooms and interior
- Bedrooms:1
- Total bathrooms:1
- Full bathrooms:1
- Living area:550 sq. ft.
Heating and cooling
- Heating:Forced Air
Structure and exterior
- Year built:1940
- Building area:550 sq. ft.
Schools
- High school:South Side High School
- Middle school:South Side Middle School
- Elementary school:Riverside Elementary
Utilities
- Water:Public
- Sewer:Public Sewer
Finances and disclosures
- Price:$248,000
- Price per sq. ft.:$450.91
New listings near 21 S Village #3
- New
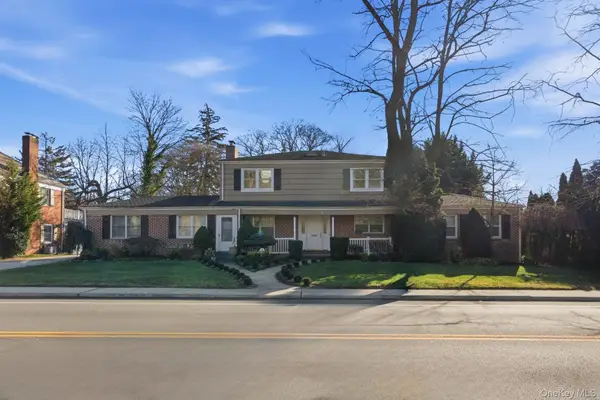 $1,549,000Active5 beds 4 baths3,050 sq. ft.
$1,549,000Active5 beds 4 baths3,050 sq. ft.467 Hempstead Avenue, Rockville Centre, NY 11570
MLS# 944054Listed by: HARMS REAL ESTATE INC - Open Sun, 1:30 to 3pmNew
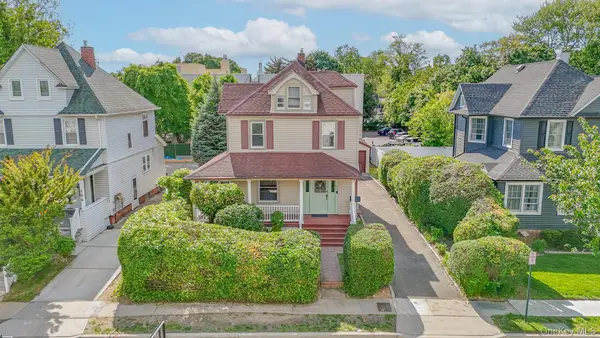 $750,000Active3 beds 2 baths1,311 sq. ft.
$750,000Active3 beds 2 baths1,311 sq. ft.108 N Forest Avenue, Rockville Centre, NY 11570
MLS# 943677Listed by: CHASE GLOBAL REALTY CORP 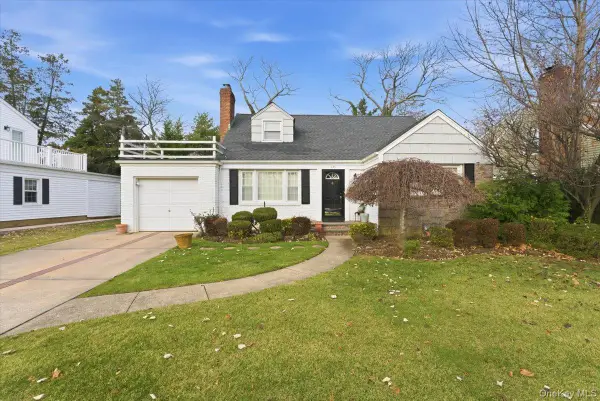 $860,000Pending4 beds 2 baths1,541 sq. ft.
$860,000Pending4 beds 2 baths1,541 sq. ft.433 Westminster Road, Rockville Centre, NY 11570
MLS# 942430Listed by: PIN IT REALTY LLC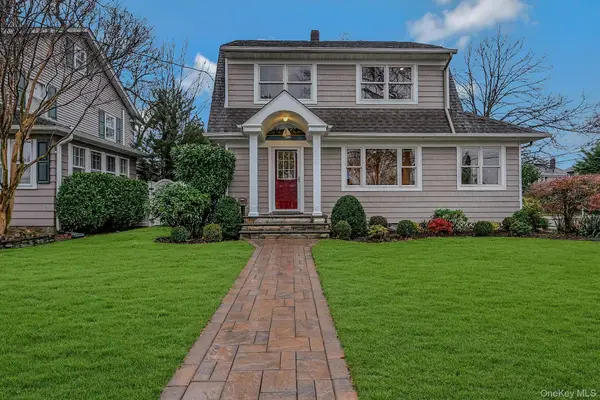 $939,000Pending3 beds 2 baths1,534 sq. ft.
$939,000Pending3 beds 2 baths1,534 sq. ft.100 Cedar Avenue, Rockville Centre, NY 11570
MLS# 941124Listed by: HOWARD HANNA COACH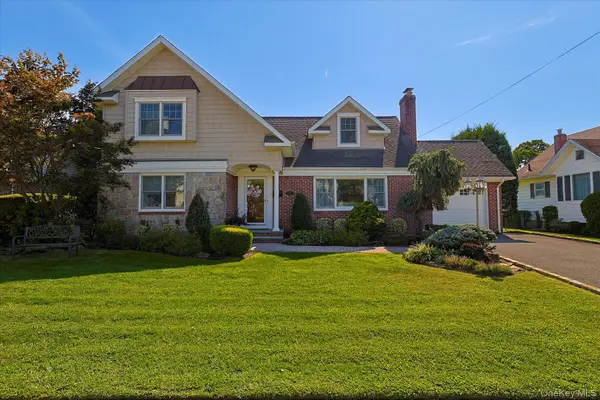 $1,299,999Pending4 beds 3 baths2,491 sq. ft.
$1,299,999Pending4 beds 3 baths2,491 sq. ft.122 Pine Street, Rockville Centre, NY 11570
MLS# 941031Listed by: COMPASS GREATER NY LLC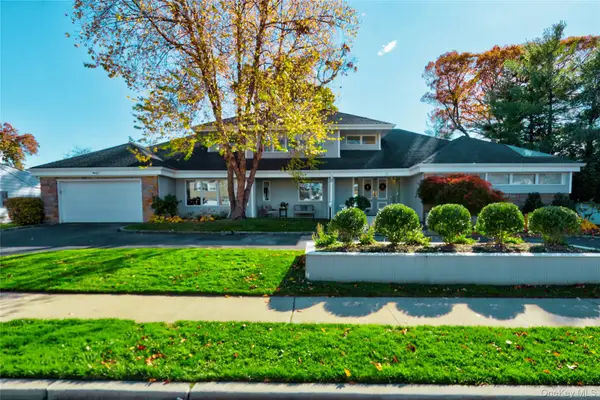 $1,899,000Active6 beds 5 baths3,600 sq. ft.
$1,899,000Active6 beds 5 baths3,600 sq. ft.12 Combes Avenue, Rockville Centre, NY 11570
MLS# 937122Listed by: HARMS REAL ESTATE INC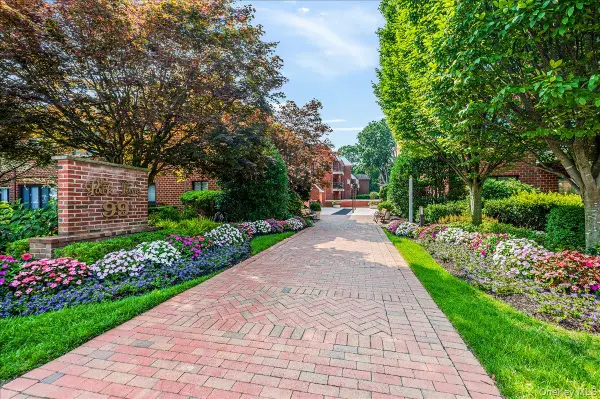 $775,000Active2 beds 2 baths1,347 sq. ft.
$775,000Active2 beds 2 baths1,347 sq. ft.99 S Park Avenue #224, Rockville Centre, NY 11570
MLS# 939811Listed by: LEATHERMAN HOMES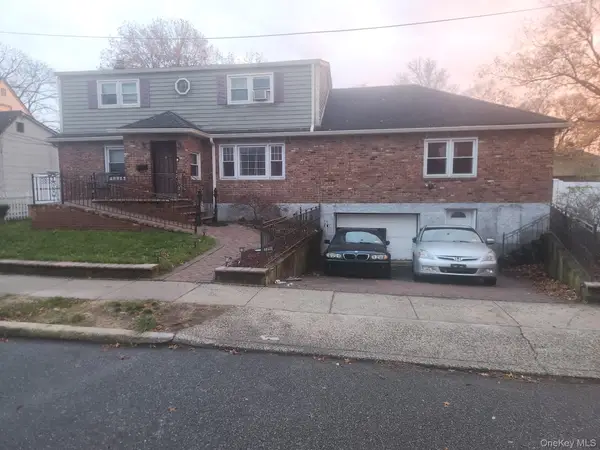 $899,999Active7 beds 4 baths2,801 sq. ft.
$899,999Active7 beds 4 baths2,801 sq. ft.501 Lafayette Avenue, Rockville Centre, NY 11570
MLS# 939435Listed by: JENEFER JOSEPH & ASSOCIATES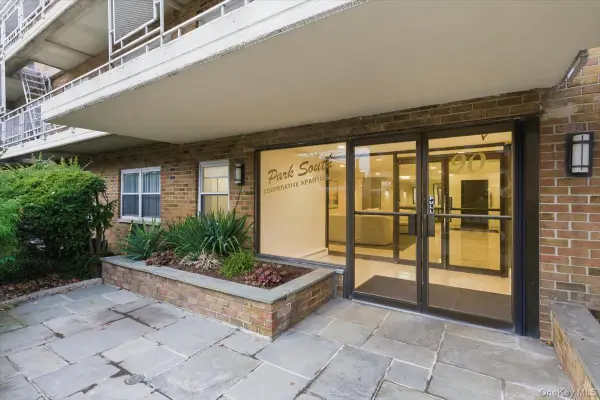 $365,000Active1 beds 1 baths775 sq. ft.
$365,000Active1 beds 1 baths775 sq. ft.90 S Park Avenue #B2, Rockville Centre, NY 11570
MLS# 935995Listed by: DANIEL GALE SOTHEBYS INTL RLTY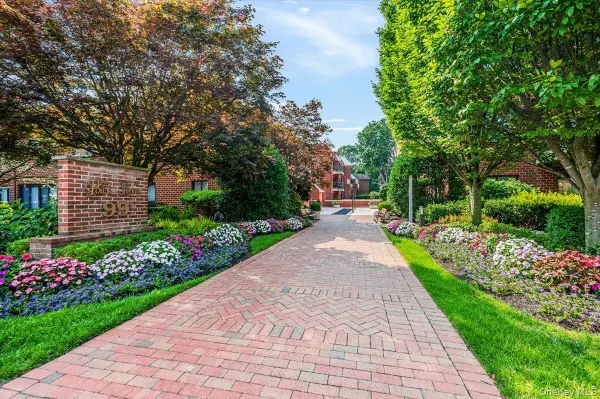 $725,000Pending2 beds 2 baths1,178 sq. ft.
$725,000Pending2 beds 2 baths1,178 sq. ft.99 S Park Avenue #311, Rockville Centre, NY 11570
MLS# 933009Listed by: LEATHERMAN HOMES
