23 S Village Avenue #S2, Rockville Centre, NY 11570
Local realty services provided by:Better Homes and Gardens Real Estate Shore & Country Properties
Listed by:kevin m. leatherman abr sfr c2ex a
Office:leatherman homes
MLS#:905475
Source:OneKey MLS
Price summary
- Price:$250,000
- Price per sq. ft.:$336.93
- Monthly HOA dues:$1,106
About this home
1 Bedroom private entrance unit in a pet-friendly building with a possible in-unit washer & dryer. Truly unique Residential Unit in Elmwood House, also known as 51 Lincoln Avenue, that can also be used as a professional office or medical suite. Of the three mixed-use units in the 31-unit co-operative community located in the village, with everything conveniently accessible. This is the mid-size one. The floor plan was prepared for residential purposes. Monthly Maintenance of $1,106 includes property taxes, heating costs, water, heating of the water, grounds care, and resident Super. Approximately 742 sq. ft., ideal for a live-work space. Wait-list parking. Municipal Parking Available in the lot adjacent to the rear of this property or across Lincoln Avenue on the side of Frank's Steakhouse. Must be owner-occupied, not for investor purposes. A common laundry room is located in the basement.
Contact an agent
Home facts
- Year built:1939
- Listing ID #:905475
- Added:6 day(s) ago
- Updated:September 08, 2025 at 09:40 PM
Rooms and interior
- Bedrooms:1
- Total bathrooms:1
- Full bathrooms:1
- Living area:742 sq. ft.
Structure and exterior
- Year built:1939
- Building area:742 sq. ft.
Schools
- High school:South Side High School
- Middle school:South Side Middle School
- Elementary school:Hewitt School
Utilities
- Water:Public
- Sewer:Public Sewer
Finances and disclosures
- Price:$250,000
- Price per sq. ft.:$336.93
New listings near 23 S Village Avenue #S2
- New
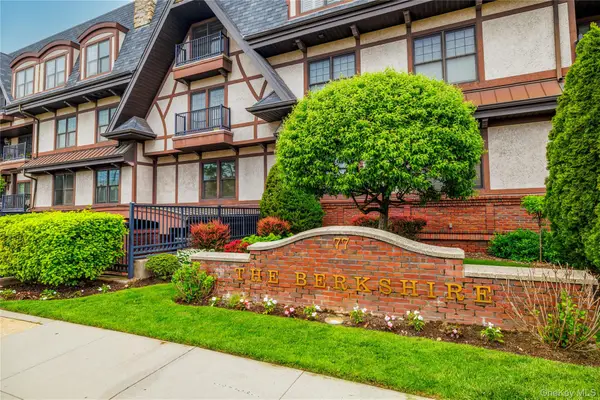 $849,000Active2 beds 2 baths1,662 sq. ft.
$849,000Active2 beds 2 baths1,662 sq. ft.77 Maple Avenue #202, Rockville Centre, NY 11570
MLS# 909978Listed by: DANIEL GALE SOTHEBYS INTL RLTY - Coming Soon
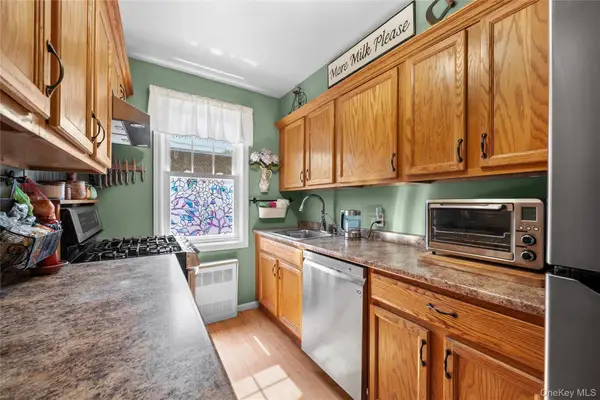 $425,000Coming Soon3 beds 1 baths
$425,000Coming Soon3 beds 1 baths200 N Village Avenue #E-8, Rockville Centre, NY 11570
MLS# 909545Listed by: SIGNATURE PREMIER PROPERTIES - New
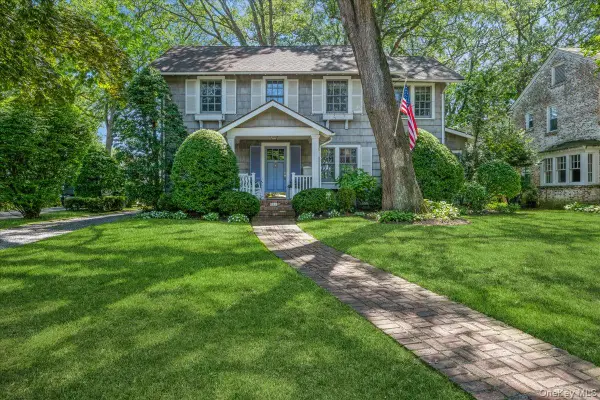 $1,395,000Active3 beds 2 baths2,290 sq. ft.
$1,395,000Active3 beds 2 baths2,290 sq. ft.123 Broadway, Rockville Centre, NY 11570
MLS# 884865Listed by: SIGNATURE PREMIER PROPERTIES - New
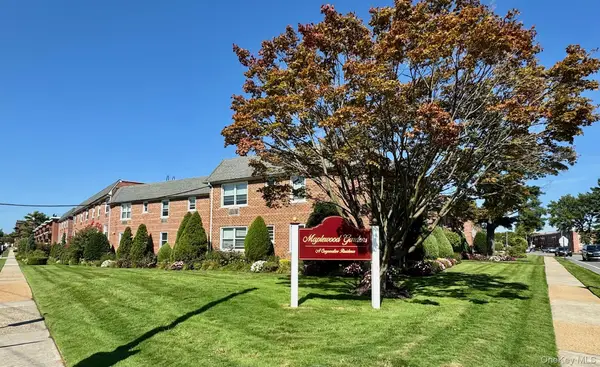 $369,000Active1 beds 1 baths750 sq. ft.
$369,000Active1 beds 1 baths750 sq. ft.124 Park Avenue S #3R, Rockville Centre, NY 11570
MLS# 908665Listed by: SIGNATURE PREMIER PROPERTIES - New
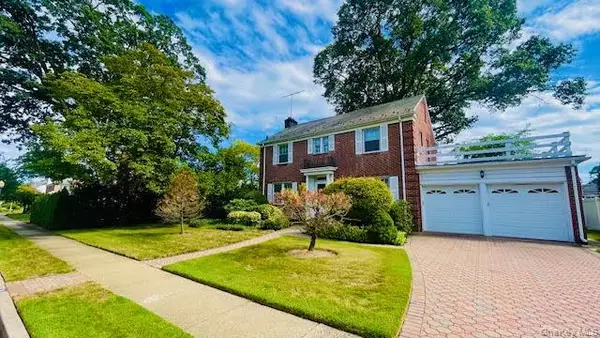 $879,999Active3 beds 2 baths1,820 sq. ft.
$879,999Active3 beds 2 baths1,820 sq. ft.134 Fonda Road, Rockville Centre, NY 11570
MLS# 905534Listed by: REALTY CONNECT USA LLC - New
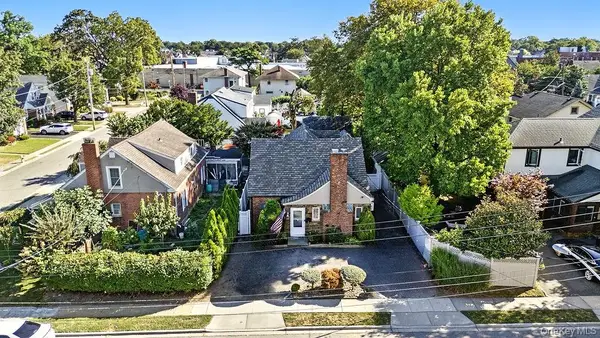 $699,999Active4 beds 2 baths1,523 sq. ft.
$699,999Active4 beds 2 baths1,523 sq. ft.46 Ongley Street, Rockville Centre, NY 11570
MLS# 908570Listed by: SIGNATURE PREMIER PROPERTIES - New
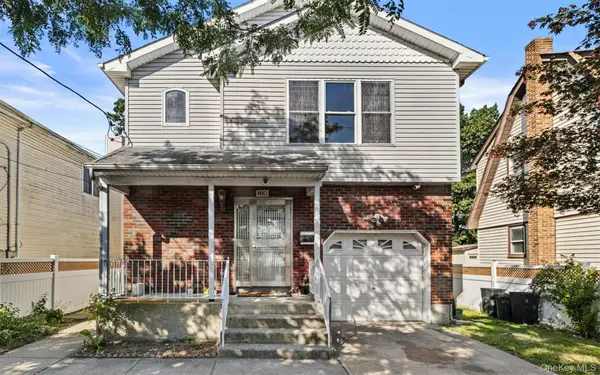 $895,000Active5 beds 3 baths2,100 sq. ft.
$895,000Active5 beds 3 baths2,100 sq. ft.1330 Tanglewood Road, Rockville Centre, NY 11570
MLS# 908641Listed by: EDEN7 REALTY INC - Coming Soon
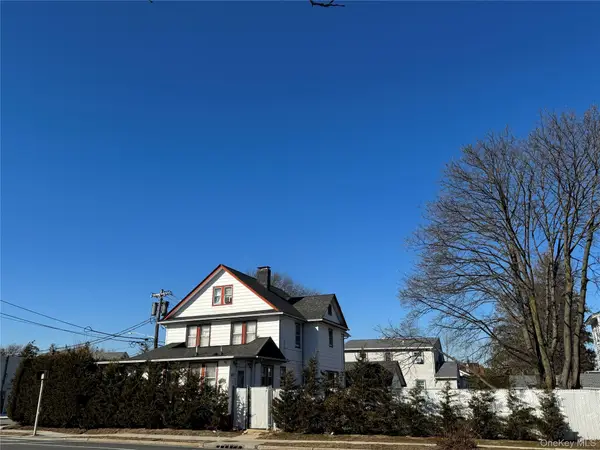 $999,000Coming Soon6 beds 3 baths
$999,000Coming Soon6 beds 3 baths621 Merrick Road, Rockville Centre, NY 11570
MLS# 908272Listed by: CHARLES RUTENBERG REALTY INC - New
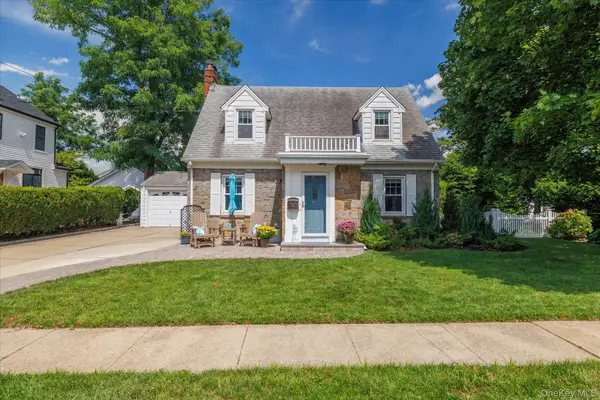 $875,000Active3 beds 2 baths2,351 sq. ft.
$875,000Active3 beds 2 baths2,351 sq. ft.33 Purdy Court S, Rockville Centre, NY 11570
MLS# 904971Listed by: DANIEL GALE SOTHEBYS INTL RLTY - New
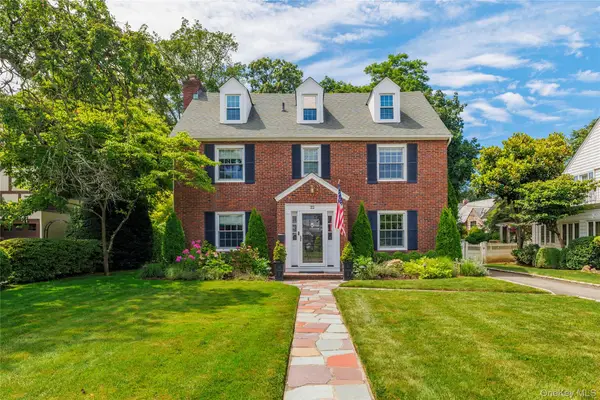 $1,799,999Active4 beds 3 baths3,346 sq. ft.
$1,799,999Active4 beds 3 baths3,346 sq. ft.22 Oakdale Road, Rockville Centre, NY 11570
MLS# 906722Listed by: DANIEL GALE SOTHEBYS INTL RLTY
