42 Roxen Road, Rockville Centre, NY 11570
Local realty services provided by:Better Homes and Gardens Real Estate Green Team
42 Roxen Road,Rockville Centre, NY 11570
$1,599,000
- 4 Beds
- 3 Baths
- 3,387 sq. ft.
- Single family
- Pending
Listed by: jill dellunto cbr, christine ferramosca rene srs
Office: douglas elliman real estate
MLS#:880594
Source:OneKey MLS
Price summary
- Price:$1,599,000
- Price per sq. ft.:$472.1
About this home
Set on one of Rockville Centre’s most desired streets, you will be pleasantly surprised by this gracious home that has been meticulously maintained and thoughtfully updated. You will be greeted by an inviting fieldstone covered porch with paver patio. Once inside, a gracious entry foyer welcomes you with rich hardwood floors, wainscoting, and crown molding. The formal living room is features a wood-burning fireplace with a classic wood mantle, chair rail detailing. and complemented by a large bay window. The formal dining room comfortably seats eight to ten or more and boasts wainscoting, crown molding, and seamless flow between the living room, kitchen, and great room—ideal for entertaining.
The sun-drenched chefs eat-in kitchen is a true highlight, with a vaulted ceiling, skylight, and floor-to-ceiling windows that frame beautiful backyard views. Traditional light wood cabinetry extends to the ceiling, offering abundant storage, while granite countertops, a peninsula with seating for three, and a separate breakfast area for eight provide both function and style. Stainless steel appliances—including a double-wall oven, dishwasher, refrigerator, and a five-burner gas range with vent hood—ensure top performance. Recessed lighting and a ceramic tile floor with a decorative border complete the space, which opens directly to the Great Room and backyard for effortless indoor-outdoor living.
Adjacent to the kitchen, the great room is perfectly positioned for gatherings, offering hardwood floors, recessed lighting, and soaring windows with stunning backyard views. A private first-floor wing hosts a queen-sized bedroom with a double closet and an updated full bathroom with a walk-in shower—ideal for guests, caregivers, multi-generational living or a quiet work space. Nearby, a laundry/mud room with brand-new washer and dryer, deep utility sink, and garage access adds convenience and function.
Upstairs, a spacious landing with a vaulted ceiling and skylight, double linen closet, wainscoting, elegant wall sconces, and hardwood floors creates a bright, welcoming transition to the private quarters. The primary suite is an oversized retreat featuring a king-sized bedroom with a sitting area, dual walk-in closets with custom shelving, and a luxurious five-piece en-suite bath with a soaking tub, separate shower, dual sinks, custom vanity, vaulted ceiling with skylight and chandelier, and a picture window overlooking the backyard.
Two additional second floor queen-sized bedrooms offer ample closet space, multiple exposures, lighted ceiling fans, and share an updated hall bathroom with a custom wood vanity, granite countertop, and marble tile. The enormous fully finished basement, with high ceilings and abundant closet storage, offers flexible spaces for recreation, fitness, work, or entertaining. Utilities include a gas boiler, standalone gas water heater, and a 200-amp electric panel. Outside, a paver driveway and front walkway, brick rear patio, and meticulously landscaped grounds set the stage for outdoor living. A shed adds storage options, and the fully fenced backyard provides privacy for gatherings and play.
This exceptional home blends classic architectural details with thoughtful upgrades, offering space, style, and comfort in one of the area’s most peaceful and desirable locations.
Contact an agent
Home facts
- Year built:1936
- Listing ID #:880594
- Added:236 day(s) ago
- Updated:February 12, 2026 at 02:28 PM
Rooms and interior
- Bedrooms:4
- Total bathrooms:3
- Full bathrooms:3
- Living area:3,387 sq. ft.
Heating and cooling
- Cooling:Central Air
- Heating:Natural Gas
Structure and exterior
- Year built:1936
- Building area:3,387 sq. ft.
- Lot area:0.17 Acres
Schools
- High school:South Side High School
- Middle school:South Side Middle School
- Elementary school:Hewitt School
Utilities
- Water:Private
Finances and disclosures
- Price:$1,599,000
- Price per sq. ft.:$472.1
- Tax amount:$33,816 (2024)
New listings near 42 Roxen Road
- Coming Soon
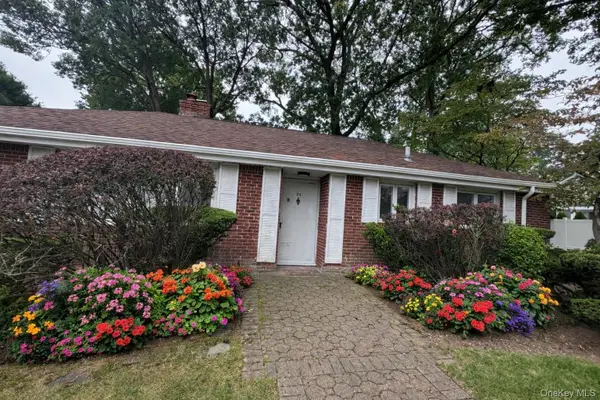 $699,000Coming Soon2 beds 2 baths
$699,000Coming Soon2 beds 2 baths34 Hawthorne Avenue, Rockville Centre, NY 11570
MLS# 801057Listed by: REAL BROKER NY LLC - New
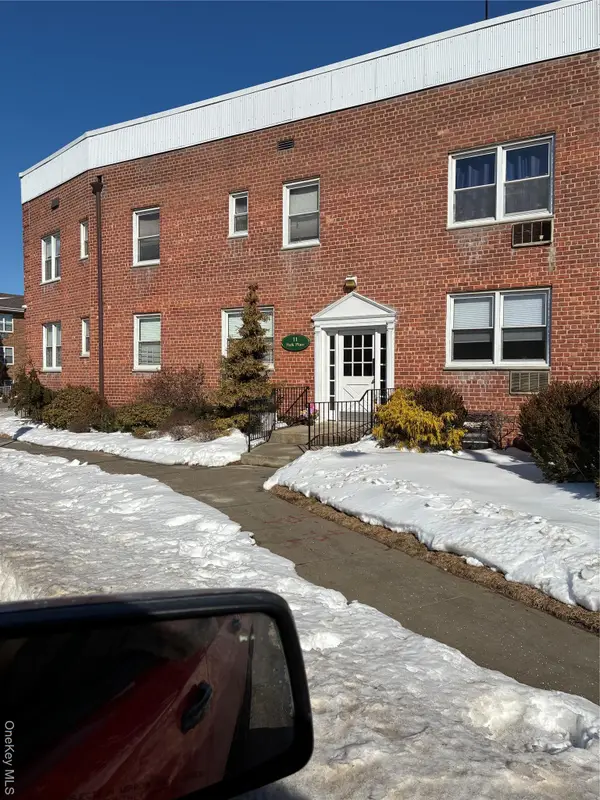 $125,000Active-- beds 1 baths520 sq. ft.
$125,000Active-- beds 1 baths520 sq. ft.11 Park Place #1F, Rockville Centre, NY 11570
MLS# 959320Listed by: HOWARD HANNA COACH - Open Sat, 12 to 1:30pmNew
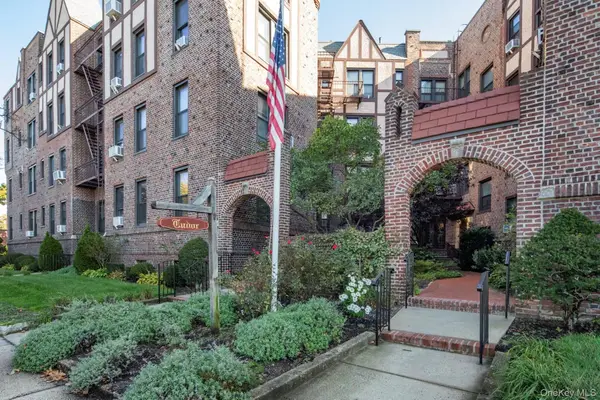 $375,000Active1 beds 1 baths675 sq. ft.
$375,000Active1 beds 1 baths675 sq. ft.12 Hempstead Avenue #1K, Rockville Centre, NY 11570
MLS# 959219Listed by: HOMESMART PREMIER LIVING RLTY - New
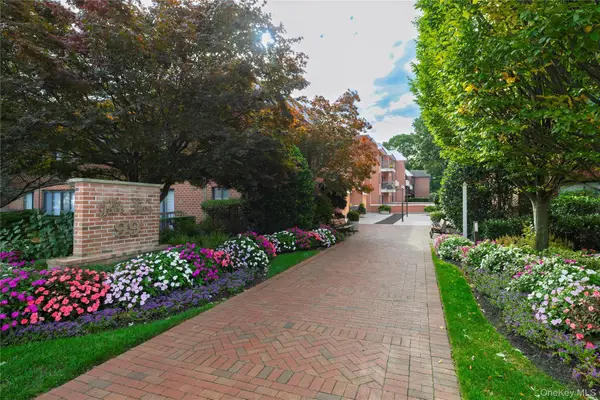 $749,000Active2 beds 2 baths1,779 sq. ft.
$749,000Active2 beds 2 baths1,779 sq. ft.99 S Park Avenue #320, Rockville Centre, NY 11570
MLS# 958163Listed by: HOME AND HEARTH OF LONG ISLAND - New
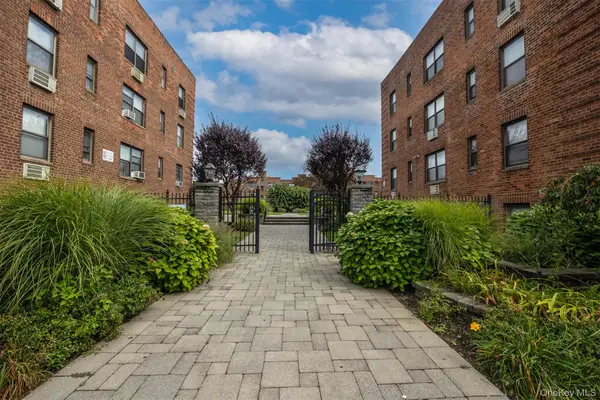 $420,000Active2 beds 1 baths900 sq. ft.
$420,000Active2 beds 1 baths900 sq. ft.1 Jefferson Avenue #A12, Rockville Centre, NY 11570
MLS# 958687Listed by: HOME AND HEARTH OF LONG ISLAND - New
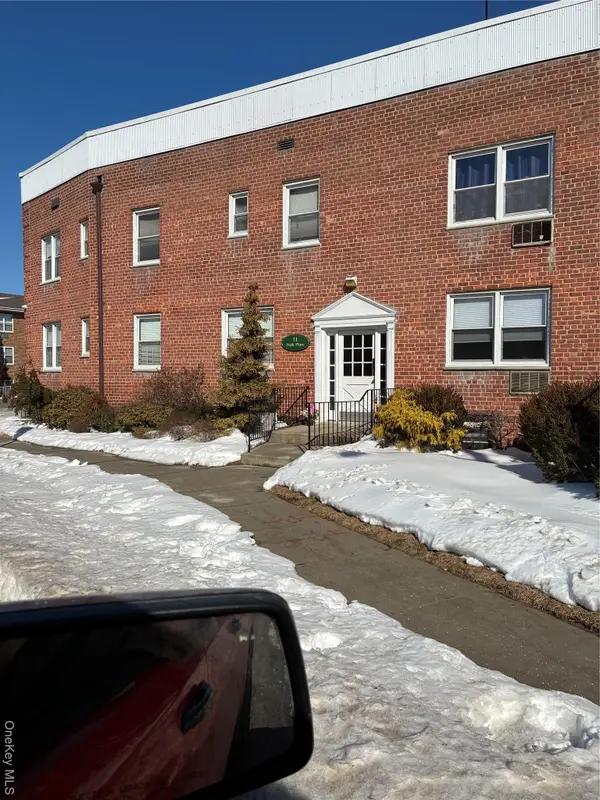 $159,000Active1 beds 1 baths720 sq. ft.
$159,000Active1 beds 1 baths720 sq. ft.11 Park Place #2D, Rockville Centre, NY 11570
MLS# 958853Listed by: HOWARD HANNA COACH 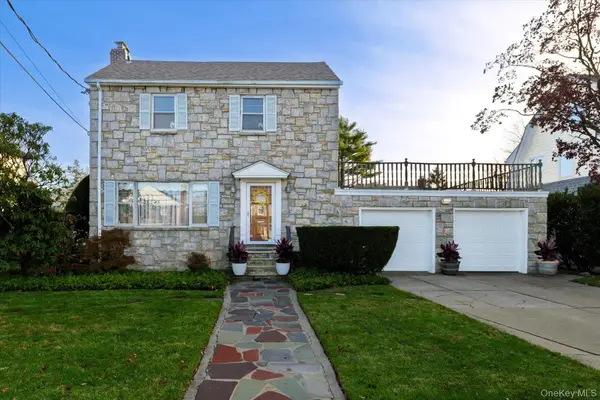 $989,000Active4 beds 2 baths2,223 sq. ft.
$989,000Active4 beds 2 baths2,223 sq. ft.360 Raymond Street, Rockville Centre, NY 11570
MLS# 946737Listed by: HOWARD HANNA COACH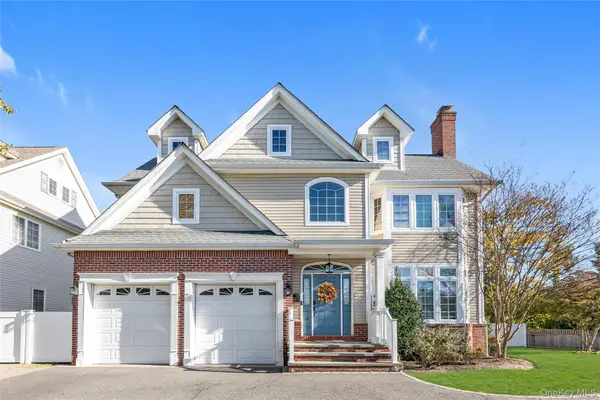 $1,388,000Active4 beds 3 baths3,899 sq. ft.
$1,388,000Active4 beds 3 baths3,899 sq. ft.115 Lincoln Avenue, Rockville Centre, NY 11570
MLS# 954681Listed by: KELLER WILLIAMS REALTY GREATER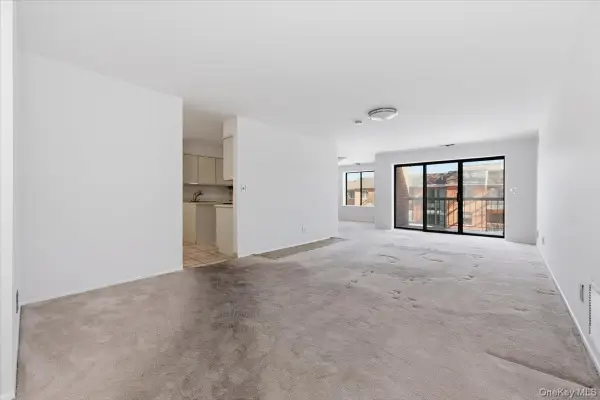 $775,000Active2 beds 2 baths1,429 sq. ft.
$775,000Active2 beds 2 baths1,429 sq. ft.99 S Park Avenue #314, Rockville Centre, NY 11570
MLS# 954085Listed by: LEATHERMAN HOMES- Open Sat, 11am to 12:30pm
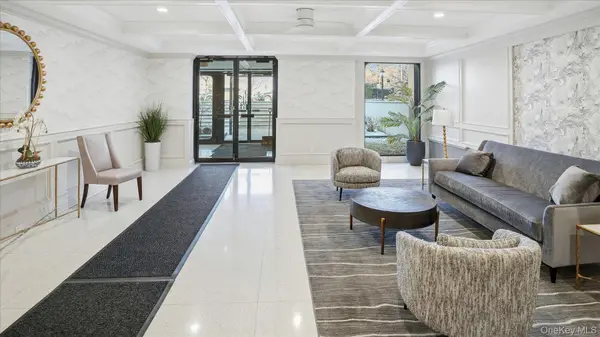 $324,999Active1 beds 1 baths500 sq. ft.
$324,999Active1 beds 1 baths500 sq. ft.10 Lenox Road #1G, Rockville Centre, NY 11570
MLS# 954335Listed by: COMPASS GREATER NY LLC

