365 Via Appian Way, Roscoe, NY 12776
Local realty services provided by:Better Homes and Gardens Real Estate Shore & Country Properties
365 Via Appian Way,Roscoe, NY 12776
$590,000
- 2 Beds
- 1 Baths
- 1,100 sq. ft.
- Single family
- Active
Listed by: brian garber
Office: land and water realty llc.
MLS#:928527
Source:OneKey MLS
Price summary
- Price:$590,000
- Price per sq. ft.:$536.36
About this home
Secluded Catskill Mountain Retreat on 105 Acres.
Escape to your own private paradise in the Catskills! This turn-key 1,100 sq. ft. chalet, built in 2005, sits on 105.8 acres of pristine woodland with breathtaking long-range mountain and Pepacton Reservoir views.
The open-concept floor plan features vaulted ceilings, tongue-and-groove pine, and a wood-burning stove for cozy mountain living. Two sliding glass doors lead to a spacious 22' x 32' deck, perfect for soaking in the panoramic scenery.
Inside, you’ll find a comfortable bedroom (13x12), an 11x17 loft, and a large bathroom with a shower and stackable washer/dryer. The fully equipped kitchen includes a gas stove, refrigerator, built-in microwave, and plenty of storage. Electric baseboard heat supplements the wood stove for year-round comfort. The live-edge hemlock siding adds a classic rustic touch to the home’s exterior.
Outdoors, enjoy a deep freshwater pond, miles of private trails, and abundant wildlife—including deer, bear, and fox. The property borders thousands of acres of State Forest, offering unmatched privacy and endless opportunities for hiking, hunting, and exploration.
Located just 20 minutes from Roscoe or Downsville, NY, and about 2.5 hours from NYC, this peaceful retreat offers the perfect balance of seclusion and convenience.
Don’t miss this rare opportunity to own a Catskill mountain getaway where luxury and nature meet.
Contact an agent
Home facts
- Year built:2005
- Listing ID #:928527
- Added:110 day(s) ago
- Updated:February 12, 2026 at 04:28 PM
Rooms and interior
- Bedrooms:2
- Total bathrooms:1
- Full bathrooms:1
- Living area:1,100 sq. ft.
Heating and cooling
- Heating:Electric, Wood
Structure and exterior
- Year built:2005
- Building area:1,100 sq. ft.
- Lot area:105.8 Acres
Schools
- High school:Downsville Central School
- Middle school:Downsville Central School
- Elementary school:Downsville Central School
Utilities
- Water:Well
- Sewer:Septic Tank
Finances and disclosures
- Price:$590,000
- Price per sq. ft.:$536.36
- Tax amount:$3,183 (2025)
New listings near 365 Via Appian Way
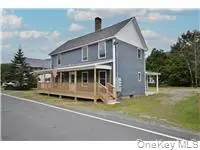 $399,000Active5 beds 3 baths2,636 sq. ft.
$399,000Active5 beds 3 baths2,636 sq. ft.162 Rockland Road, Roscoe, NY 12776
MLS# 931444Listed by: JOY ROMANO REALTY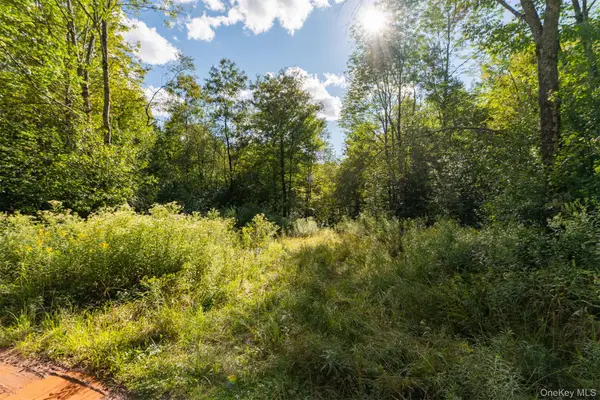 $59,000Active5.3 Acres
$59,000Active5.3 AcresMaccabee Road, Roscoe, NY
MLS# 909446Listed by: EREALTY ADVISORS, INC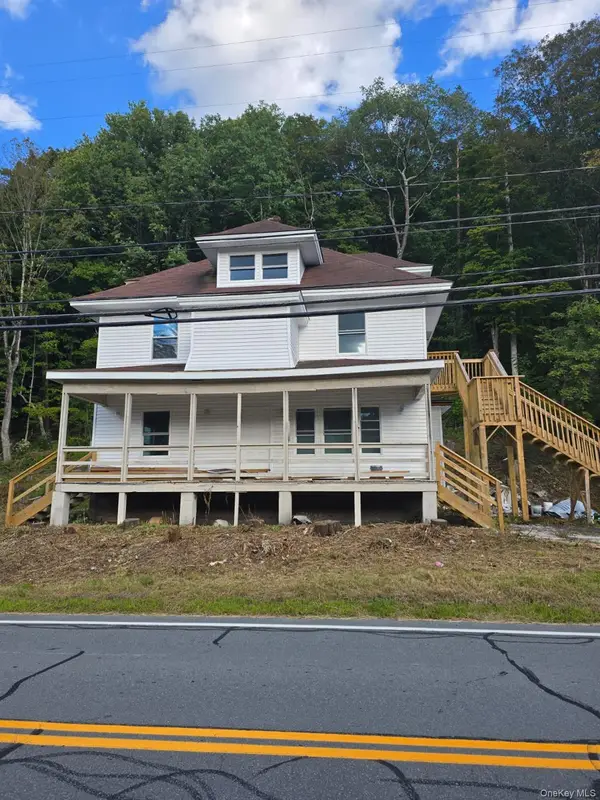 $399,000Active7 beds 3 baths1,941 sq. ft.
$399,000Active7 beds 3 baths1,941 sq. ft.2016 Old Route 17, Roscoe, NY 12776
MLS# 895281Listed by: KELLER WILLIAMS HUDSON VALLEY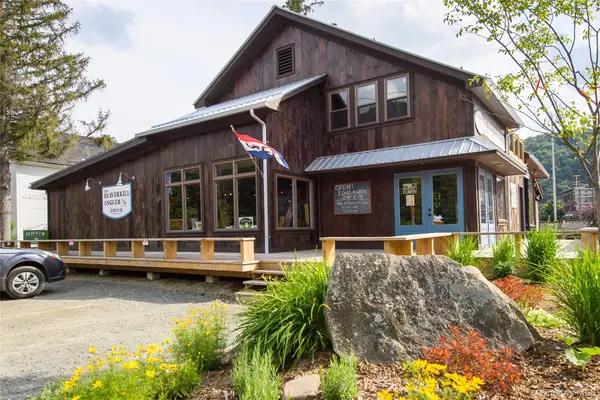 $995,000Pending2 beds 1 baths5,186 sq. ft.
$995,000Pending2 beds 1 baths5,186 sq. ft.1959 Old Route 17, Roscoe, NY 12776
MLS# 906888Listed by: KELLER WILLIAMS UPSTATE NYPROP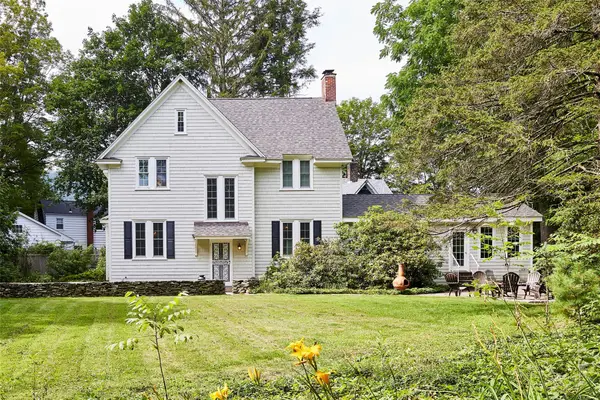 $725,000Active3 beds 3 baths2,800 sq. ft.
$725,000Active3 beds 3 baths2,800 sq. ft.11 Harding Lane, Roscoe, NY 12776
MLS# 896924Listed by: LAND AND WATER REALTY LLC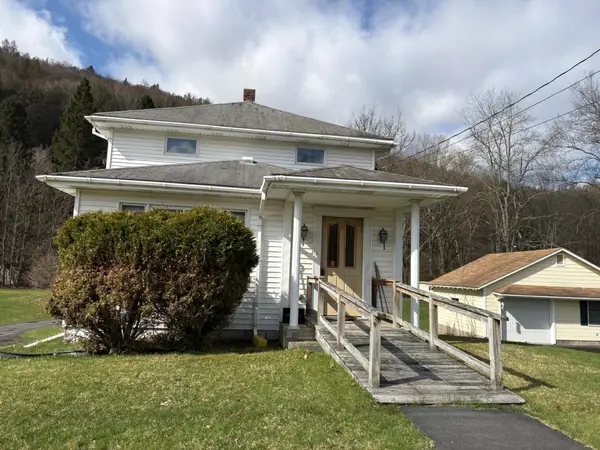 $285,000Pending3 beds 2 baths1,643 sq. ft.
$285,000Pending3 beds 2 baths1,643 sq. ft.23 Riverside Drive, Roscoe, NY 12776
MLS# 814388Listed by: ELLIOTT & POMEROY INC

