15579 Bayview Avenue, Rosedale, NY 11422
Local realty services provided by:Better Homes and Gardens Real Estate Dream Properties
15579 Bayview Avenue,Rosedale, NY 11422
$995,000
- 3 Beds
- 4 Baths
- 2,500 sq. ft.
- Single family
- Active
Listed by: karl mohan, george crawford
Office: karl mohan realty group inc
MLS#:898405
Source:OneKey MLS
Price summary
- Price:$995,000
- Price per sq. ft.:$265.9
About this home
Welcome to 155-79 Bayview Ave – The Crown Jewel of Waterfront Living in Rosedale, Queens!
Experience the ultimate in waterfront luxury with this spectacular 3-level, 3-bedroom, 4-bath retreat, perfectly positioned at the mouth of the Thurston Basin. Enjoy breathtaking water views from every window in the house — a rare opportunity for serene living just minutes from the city.
Designed for boating, fishing, and jet ski enthusiasts, this home features its own private boat slip and boat hoist, offering unmatched convenience for water recreation and storage.
This home is ideal for entertaining family and friends, with spacious living areas and unique features throughout that make it truly one-of-a-kind.
BONUS OPPORTUNITY: The adjacent 30x100 lot is also available and can be purchased together as a package deal – perfect for expansion or investment.
This is a must-see property — schedule your private appointment today to experience it for yourself!
Contact an agent
Home facts
- Year built:1925
- Listing ID #:898405
- Added:189 day(s) ago
- Updated:February 12, 2026 at 04:28 PM
Rooms and interior
- Bedrooms:3
- Total bathrooms:4
- Full bathrooms:3
- Half bathrooms:1
- Living area:2,500 sq. ft.
Heating and cooling
- Cooling:Central Air
- Heating:Natural Gas
Structure and exterior
- Year built:1925
- Building area:2,500 sq. ft.
- Lot area:0.09 Acres
Schools
- High school:George Washington Carver High School For The Scie
- Middle school:Queens Gateway To Health Sciences Secondary School
- Elementary school:Ps/Ms 138 Sunrise
Utilities
- Water:Public
- Sewer:Public Sewer
Finances and disclosures
- Price:$995,000
- Price per sq. ft.:$265.9
- Tax amount:$4,859 (2024)
New listings near 15579 Bayview Avenue
- New
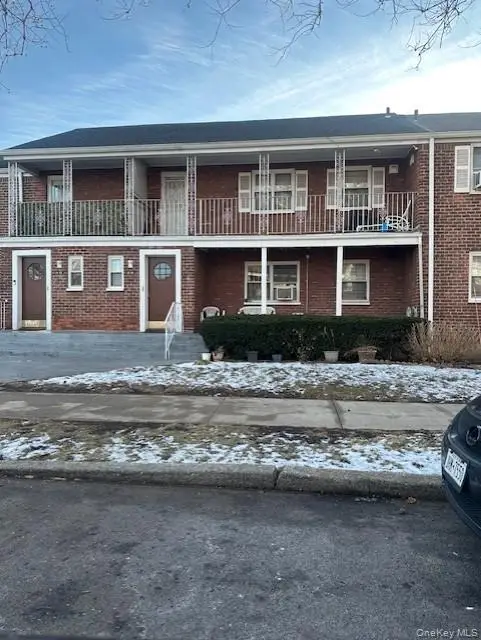 $260,000Active2 beds 1 baths625 sq. ft.
$260,000Active2 beds 1 baths625 sq. ft.131-05 234th Street #LOWER, Rosedale, NY 11422
MLS# 960548Listed by: EXIT REALTY UNITED - New
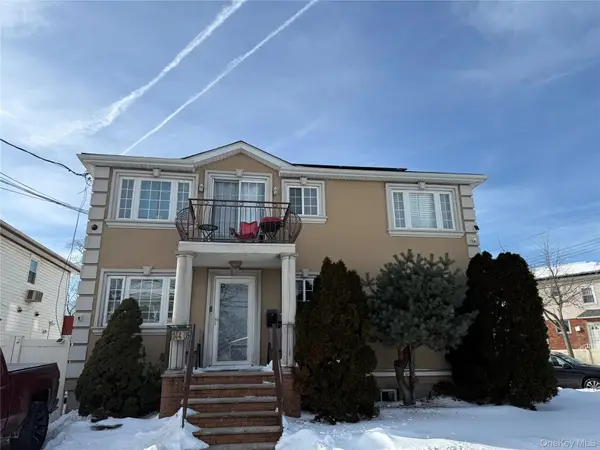 $1,250,000Active6 beds 5 baths2,800 sq. ft.
$1,250,000Active6 beds 5 baths2,800 sq. ft.14408 Weller Lane, Rosedale, NY 11422
MLS# 955418Listed by: JONARBRI REALTY - New
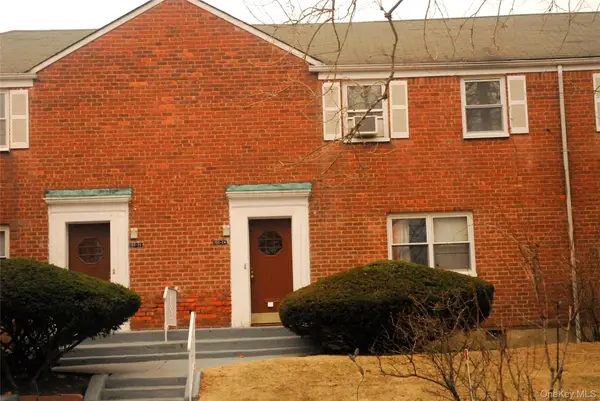 $195,000Active1 beds 1 baths520 sq. ft.
$195,000Active1 beds 1 baths520 sq. ft.Address Withheld By Seller, Rosedale, NY 11422
MLS# 959615Listed by: DOUGLAS ELLIMAN REAL ESTATE - Open Thu, 5 to 6:30pmNew
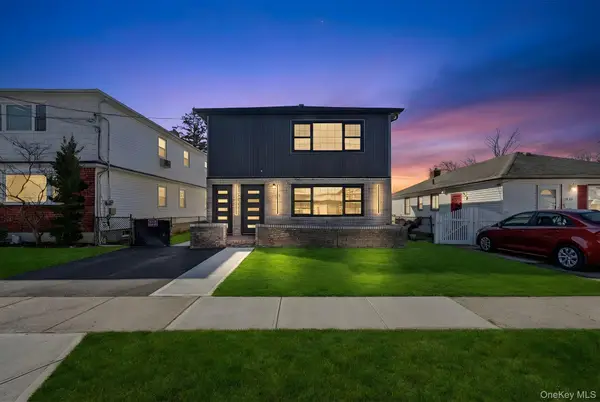 $1,399,998Active9 beds 5 baths
$1,399,998Active9 beds 5 baths14772 Huxley Street, Rosedale, NY 11422
MLS# 959670Listed by: KEYSTONE REALTY USA CORP - Open Sun, 1 to 2:30pmNew
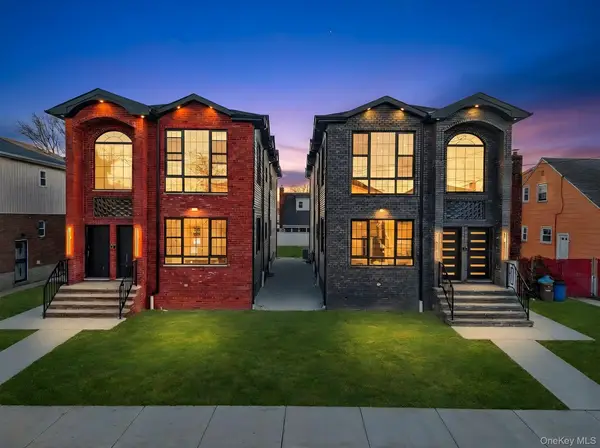 $1,495,000Active8 beds 5 baths
$1,495,000Active8 beds 5 baths259-70 148 Avenue, Rosedale, NY 11422
MLS# 959641Listed by: KEYSTONE REALTY USA CORP - New
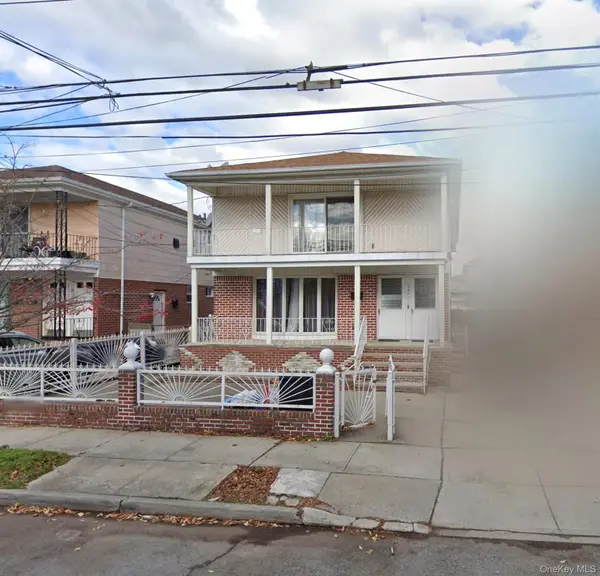 $999,999Active-- beds -- baths2,750 sq. ft.
$999,999Active-- beds -- baths2,750 sq. ft.245-11 149th Road, Rosedale, NY 11422
MLS# 958172Listed by: SIGNATURE PREMIER PROPERTIES - Coming Soon
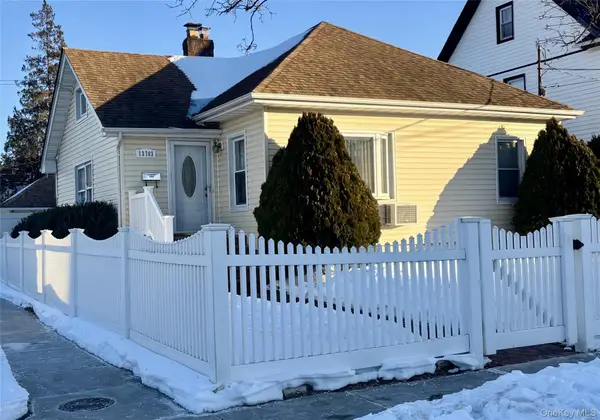 $729,990Coming Soon3 beds 2 baths
$729,990Coming Soon3 beds 2 baths137-03 244th Street, Rosedale, NY 11422
MLS# 957545Listed by: RE/MAX SOUTHSHORE REALTY - New
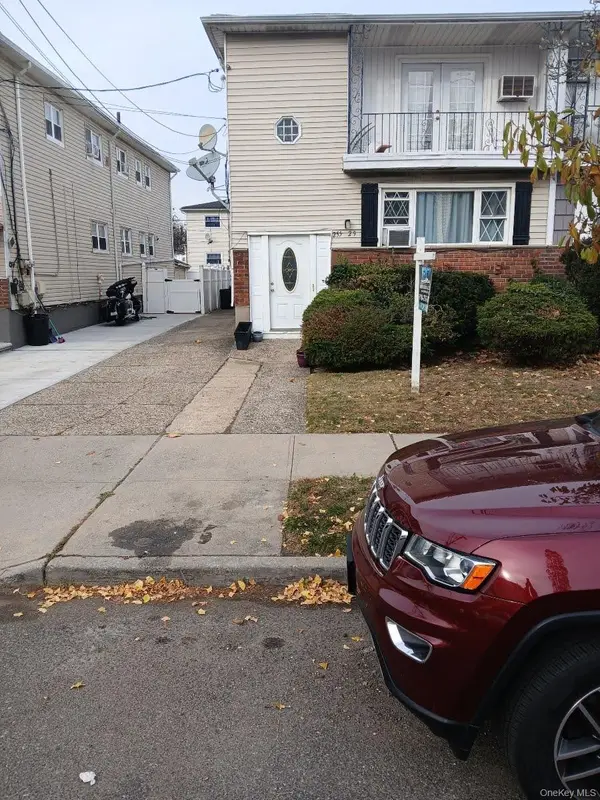 $950,000Active6 beds 4 baths2,163 sq. ft.
$950,000Active6 beds 4 baths2,163 sq. ft.255-29 149th Road, Rosedale, NY 11422
MLS# 957696Listed by: EXIT REALTY ALL CITY - New
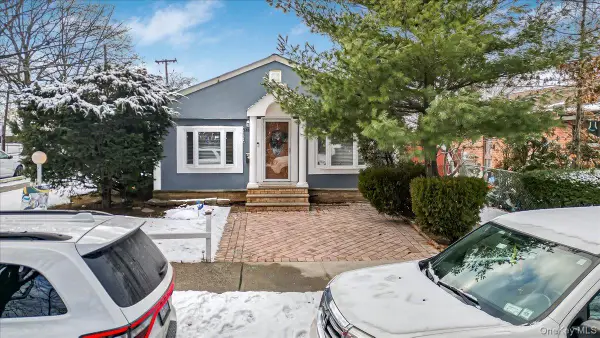 $850,000Active4 beds 2 baths1,190 sq. ft.
$850,000Active4 beds 2 baths1,190 sq. ft.12866 238th Street, Rosedale, NY 11422
MLS# 957339Listed by: INSTAHOMES REALTY LLC 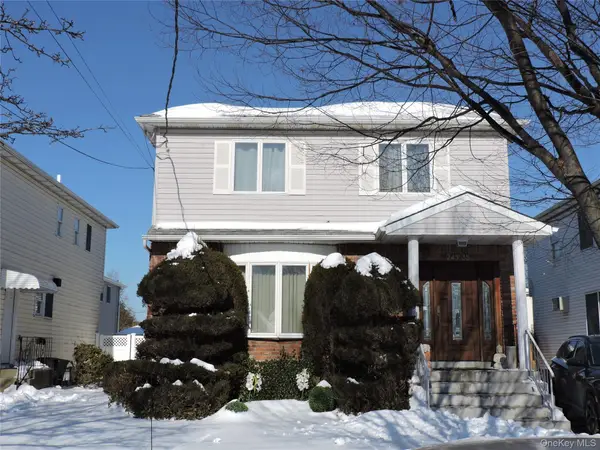 $989,000Active4 beds 3 baths2,000 sq. ft.
$989,000Active4 beds 3 baths2,000 sq. ft.24335 131st Road, Rosedale, NY 11422
MLS# 956469Listed by: REALTY MASTERS INTERNATIONAL

