33 Snapdragon Lane, Roslyn Heights, NY 11577
Local realty services provided by:Better Homes and Gardens Real Estate Green Team
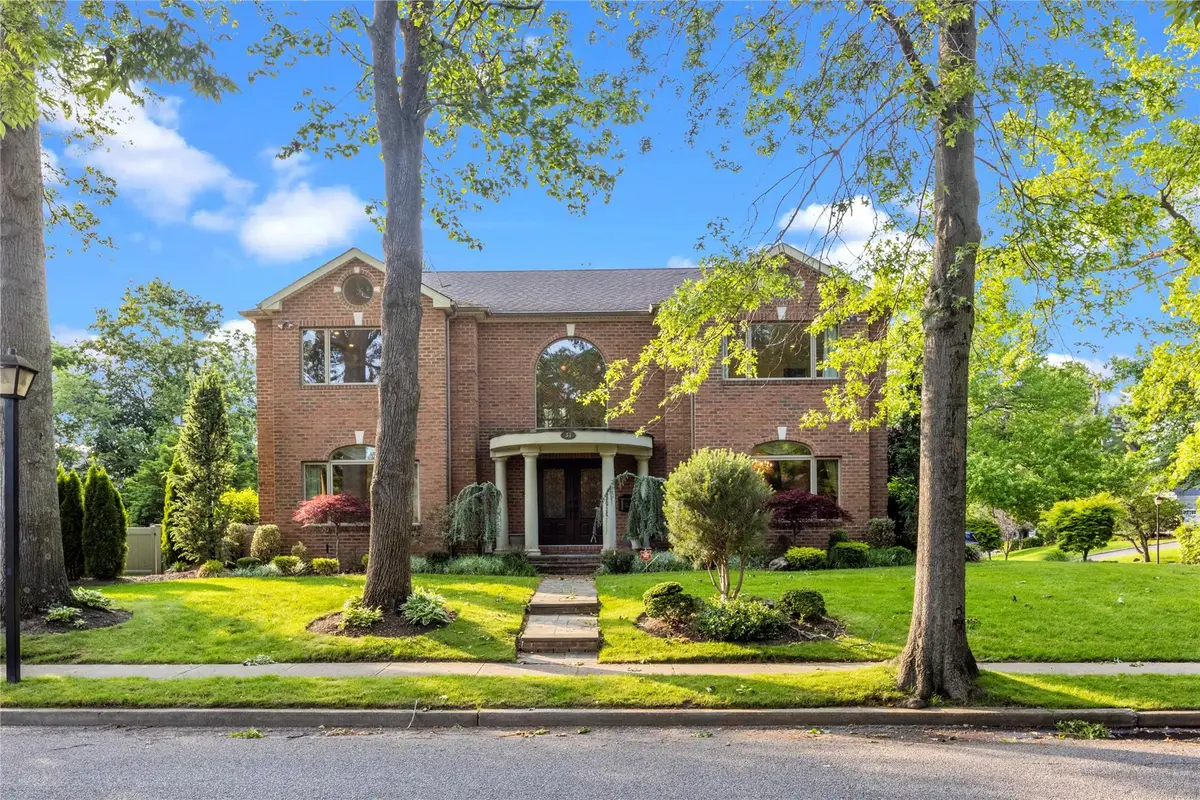
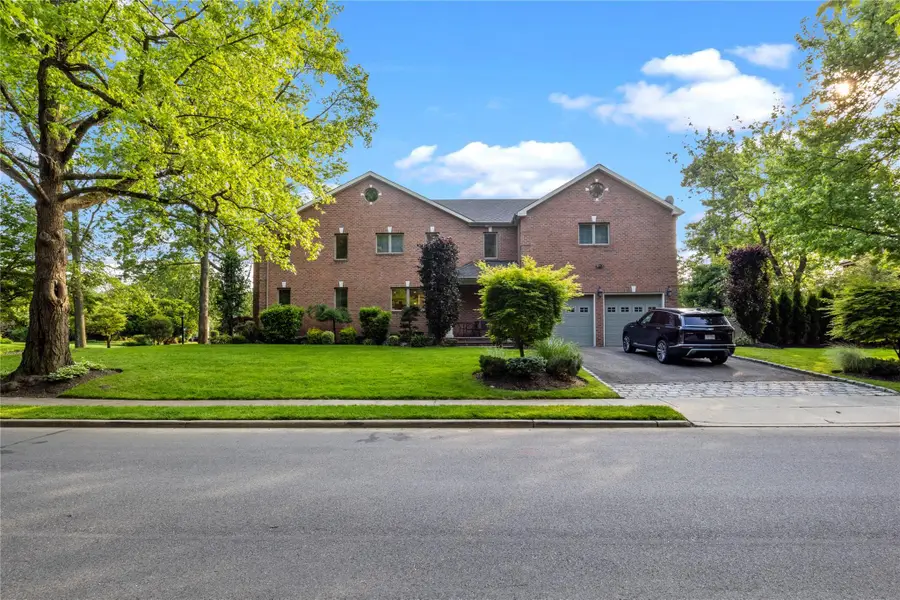
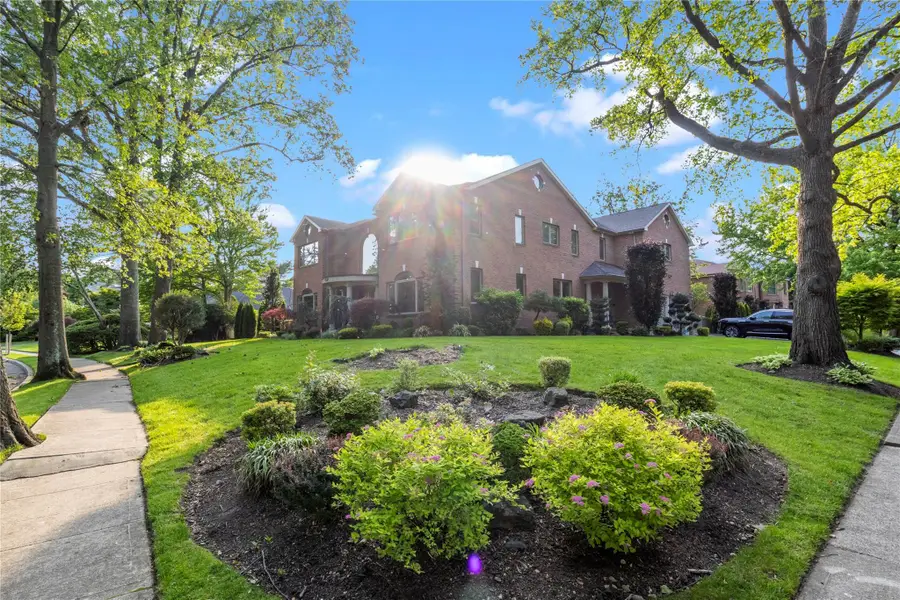
33 Snapdragon Lane,Roslyn Heights, NY 11577
$3,350,000
- 6 Beds
- 6 Baths
- 5,200 sq. ft.
- Single family
- Pending
Listed by:thomas s. hennerty
Office:thomas s. hennerty
MLS#:864035
Source:One Key MLS
Price summary
- Price:$3,350,000
- Price per sq. ft.:$644.23
About this home
Welcome to this exquisite 2007 Brick Center Hall Colonial entertainer's delight in the acclaimed East Williston School District. This move-in ready corner residence spans 5200 sq. ft. above grade & approx 1800 sq. ft. finished below grade on a meticulously landscaped 0.37-acre lot. An inviting foyer and silk window treatments, coupled with the warmth of radiant heating, creates an atmosphere of sophistication and coziness throughout. The spacious layout includes six bedrooms and 5 ? bathrooms with the master suite including his/her closets and attached bathroom with hot tub and steam shower. Included is a whole house wired Sonos system and comprehensive wired alarm system as well as a front and back staircase. There are Pella windows and doors and LED lights throughout. The full finished basement features a state of the art 14 foot light up gemstone bar. Step outside to a fully fenced private backyard oasis, perfect for outdoor gatherings and relaxation. Experience the luxury and convenience of this remarkable home and make it your own., Additional information: Appearance:Excellent,Interior Features:Lr/Dr,Separate Hotwater Heater:yes
Contact an agent
Home facts
- Year built:2007
- Listing Id #:864035
- Added:87 day(s) ago
- Updated:July 13, 2025 at 07:43 AM
Rooms and interior
- Bedrooms:6
- Total bathrooms:6
- Full bathrooms:5
- Half bathrooms:1
- Living area:5,200 sq. ft.
Heating and cooling
- Cooling:Central Air
- Heating:Forced Air, Natural Gas
Structure and exterior
- Year built:2007
- Building area:5,200 sq. ft.
- Lot area:0.37 Acres
Schools
- High school:Wheatley School
- Middle school:Wheatley School
- Elementary school:North Side School
Utilities
- Water:Public
- Sewer:Public Sewer
Finances and disclosures
- Price:$3,350,000
- Price per sq. ft.:$644.23
- Tax amount:$47,005 (2025)
New listings near 33 Snapdragon Lane
- New
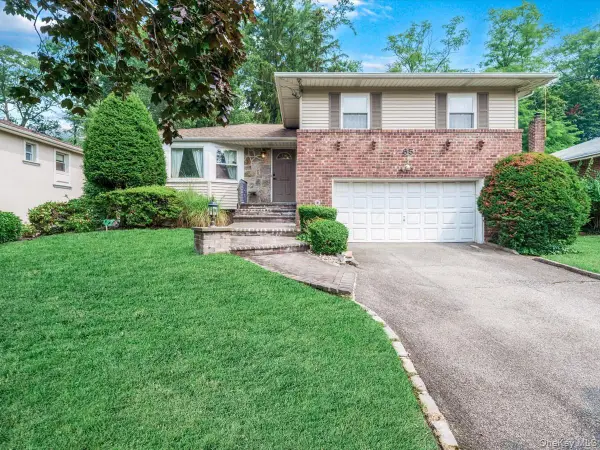 $1,175,000Active3 beds 3 baths1,855 sq. ft.
$1,175,000Active3 beds 3 baths1,855 sq. ft.65 Stratford N, Roslyn Heights, NY 11577
MLS# 897402Listed by: HOWARD HANNA COACH - New
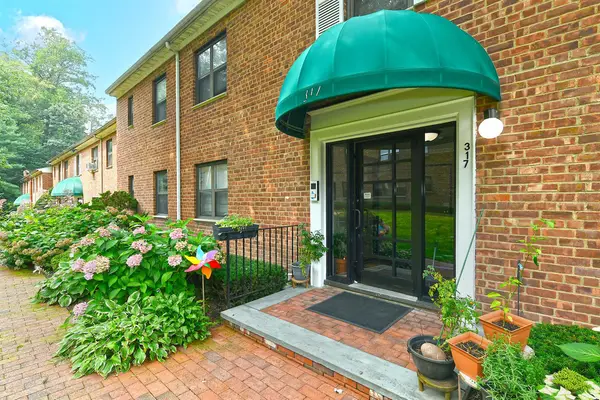 $309,000Active1 beds 1 baths800 sq. ft.
$309,000Active1 beds 1 baths800 sq. ft.317 Main Street #A, Roslyn Heights, NY 11576
MLS# 896516Listed by: LAFFEY REAL ESTATE - New
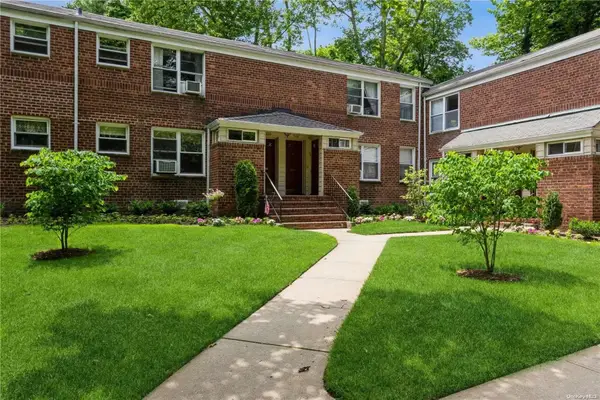 $299,999Active1 beds 1 baths700 sq. ft.
$299,999Active1 beds 1 baths700 sq. ft.102 Edwards #1C, Roslyn Heights, NY 11577
MLS# 898136Listed by: REAL BROKER NY LLC 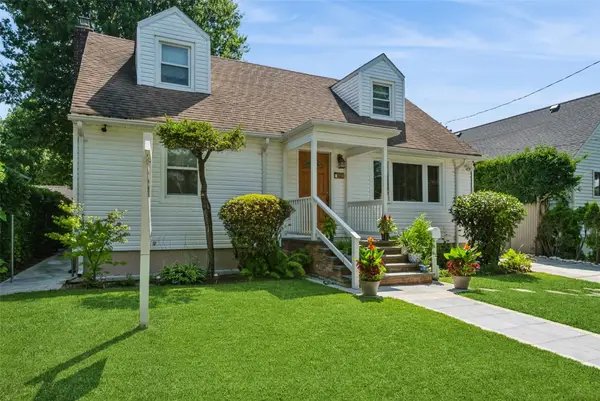 $938,000Active4 beds 2 baths1,700 sq. ft.
$938,000Active4 beds 2 baths1,700 sq. ft.144 Linden Street, Roslyn Heights, NY 11577
MLS# 895637Listed by: BERKSHIRE HATHAWAY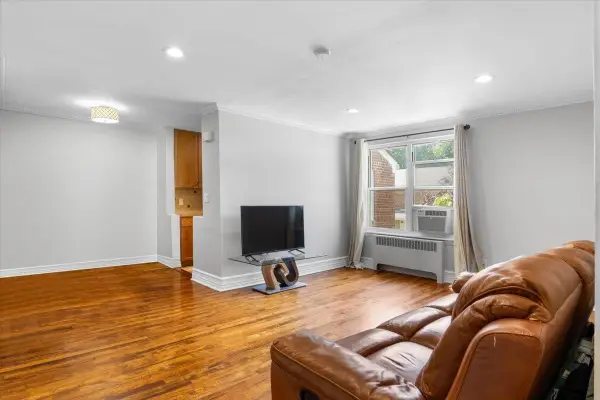 $418,000Active2 beds 1 baths759 sq. ft.
$418,000Active2 beds 1 baths759 sq. ft.77 Edwards Street #2A, Roslyn Heights, NY 11577
MLS# 895191Listed by: SELECTIVE PROPERTIES INC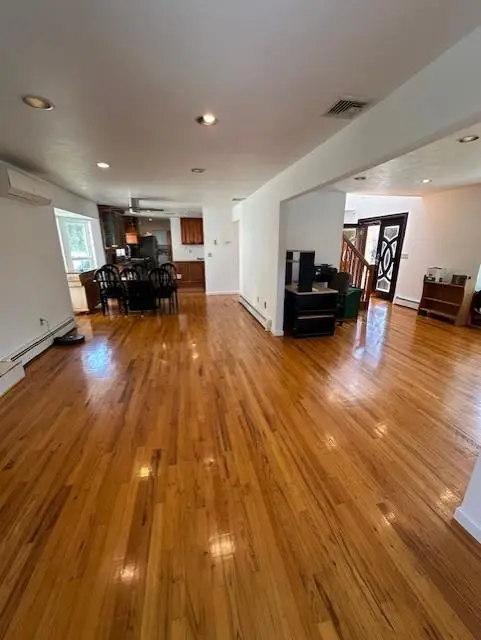 $1,399,999Active4 beds 3 baths2,329 sq. ft.
$1,399,999Active4 beds 3 baths2,329 sq. ft.31 Woodward Street, Roslyn Heights, NY 11577
MLS# 894471Listed by: LYNX REALTY INC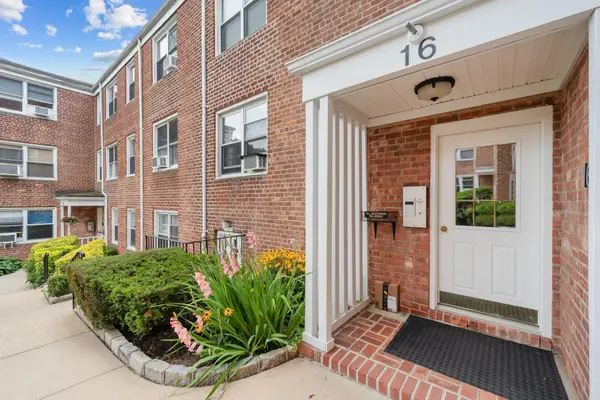 $445,000Pending2 beds 1 baths900 sq. ft.
$445,000Pending2 beds 1 baths900 sq. ft.16 Edwards St #2G, Roslyn Heights, NY 11577
MLS# 889552Listed by: REAL BROKER NY LLC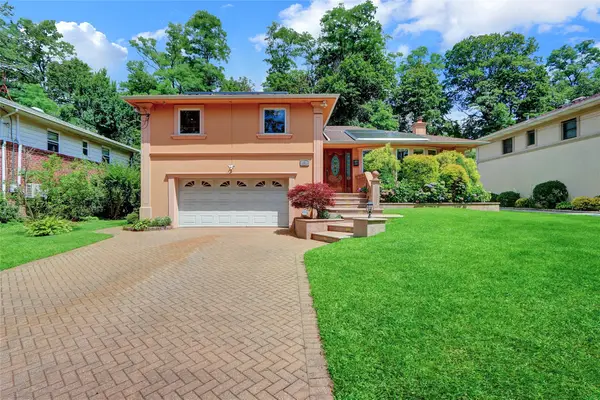 $1,358,000Active4 beds 3 baths2,169 sq. ft.
$1,358,000Active4 beds 3 baths2,169 sq. ft.53 Stratford N, Roslyn Heights, NY 11577
MLS# 891265Listed by: CPRE ELITE INC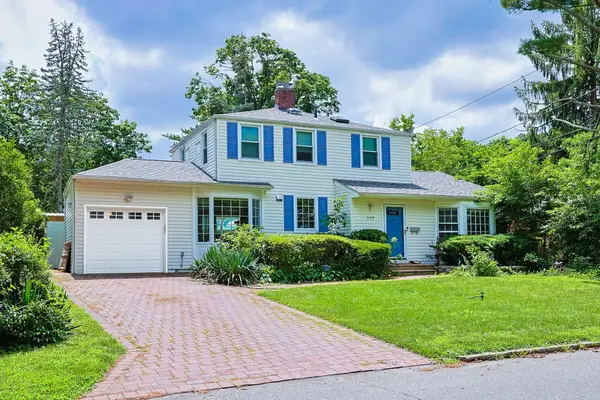 $1,138,000Pending3 beds 2 baths1,738 sq. ft.
$1,138,000Pending3 beds 2 baths1,738 sq. ft.140 Princeton Street, Roslyn Heights, NY 11577
MLS# 889476Listed by: SKYLUX REALTY INC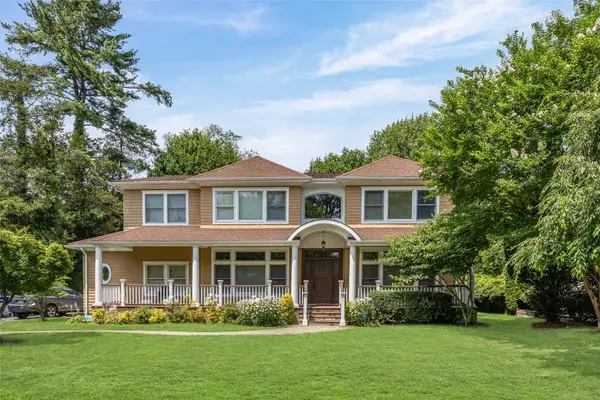 $2,499,000Pending5 beds 6 baths3,600 sq. ft.
$2,499,000Pending5 beds 6 baths3,600 sq. ft.53 Spring Hill Road, Roslyn Heights, NY 11577
MLS# 889275Listed by: B SQUARE REALTY
