46 Snapdragon Lane, Roslyn Heights, NY 11577
Local realty services provided by:Better Homes and Gardens Real Estate Green Team
46 Snapdragon Lane,Roslyn Heights, NY 11577
$4,198,000
- 6 Beds
- 7 Baths
- 4,800 sq. ft.
- Single family
- Pending
Listed by:michael amino
Office:amino realty group
MLS#:860561
Source:OneKey MLS
Price summary
- Price:$4,198,000
- Price per sq. ft.:$874.58
About this home
Coming Soon!! Don't Miss This – Exquisite New Construction in Roslyn Country Club
Nestled within the esteemed Roslyn Country Club, this newly constructed 6-bedroom, 6.5-bathroom estate epitomizes luxury living. From its meticulously landscaped grounds to its thoughtfully designed interiors, every aspect of this home has been crafted with precision and elegance.
Exterior Highlights:
Professionally Landscaped Grounds: The property boasts a vast backyard adorned with a uniquely designed retaining wall, offering both beauty and functionality.
Circular Paved Driveway: A grand entrance featuring a circular driveway leads to a sleek, modern garage door, enhancing the home's curb appeal.
Outdoor Entertainment Potential: The expansive backyard offers ample space for a custom pool and a fully equipped outdoor kitchen, creating an ideal setting for hosting gatherings and enjoying outdoor living.
State-of-the-Art Lighting: Exterior lighting has been thoughtfully integrated to illuminate the property's architectural features and landscaping, creating a captivating ambiance during evening hours.
Interior Features:
Grand Double-Height Foyer: Upon entry through the custom double iron doors, you're greeted by a soaring foyer that sets the tone for the home's expansive and airy design.
Contemporary Glass Panel Staircase & Chandelier: A stunning glass panel staircase serves as a centerpiece, complemented by a beautiful chandelier that adds a touch of modern elegance to the entryway.
Abundant Natural Light: Large windows throughout the residence flood each room with natural light, highlighting the home's exquisite details.
Gourmet Kitchen: The heart of the home features Italian-made cabinetry, quartz countertops, a waterfall island, and top-of-the-line appliances, perfect for culinary enthusiasts.
Elegant Dining Area: Adjacent to the kitchen, the dining space showcases coffered ceilings and a custom bar shelf, ideal for entertaining guests.
Luxurious Living Spaces: The living room is anchored by a gas fireplace set against a stylish accent wall, complemented by intricate trims and moldings throughout.
First-Floor Bedroom Suite: A spacious bedroom with an en-suite bathroom is conveniently located on the first floor, featuring sliding glass doors that open directly to the backyard. This design provides seamless indoor-outdoor access, enhancing the living experience and offering versatility for guests or multi-generational living.
Radiant Heat Flooring: Experience comfort with radiant heat flooring spanning the entire first level, basement, and all second-floor bathrooms.
Custom Closets: Each bedroom is equipped with custom-made closets, providing ample storage and organization.
Master Suite Sanctuary: The master suite is a luxurious haven, boasting a spa-like bathroom complete with a soaking tub and a spacious shower stall featuring dual overhead showers. The master closet is thoughtfully designed with mirrored doors and ample space, offering both functionality and elegance.
Finished Basement:
Separate Outdoor Entry: The fully finished basement features a private entrance, offering versatility for use as a guest suite, home office, or entertainment area.
Natural Light & Open Space: High ceilings and large windows ensure the basement is bathed in natural light, creating an inviting atmosphere that defies traditional basement expectations.
Home Theater Potential: A dedicated room with double French doors awaits your customization as a state-of-the-art home theater, providing the perfect space for movie nights and entertainment.
This exceptional property combines timeless elegance with modern sophistication, offering an unparalleled living experience in Roslyn Heights. Don't miss the opportunity to make this dream home yours.
Schedule your private tour today!
Contact an agent
Home facts
- Year built:2025
- Listing ID #:860561
- Added:138 day(s) ago
- Updated:September 27, 2025 at 07:41 AM
Rooms and interior
- Bedrooms:6
- Total bathrooms:7
- Full bathrooms:6
- Half bathrooms:1
- Living area:4,800 sq. ft.
Heating and cooling
- Cooling:Central Air
- Heating:Forced Air, Radiant
Structure and exterior
- Year built:2025
- Building area:4,800 sq. ft.
- Lot area:0.36 Acres
Schools
- High school:Wheatley School
- Middle school:Willets Road School
- Elementary school:North Side School
Utilities
- Water:Public
- Sewer:Public Sewer
Finances and disclosures
- Price:$4,198,000
- Price per sq. ft.:$874.58
- Tax amount:$21,997 (2023)
New listings near 46 Snapdragon Lane
- Open Sat, 2 to 4pmNew
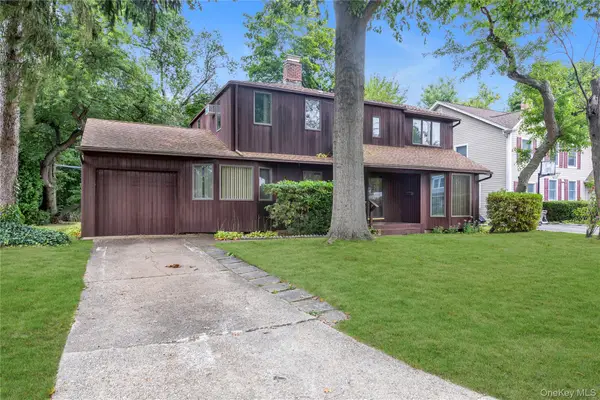 $1,199,000Active4 beds 2 baths1,713 sq. ft.
$1,199,000Active4 beds 2 baths1,713 sq. ft.87 Hillturn Lane, Roslyn Heights, NY 11577
MLS# 911067Listed by: DOUGLAS ELLIMAN REAL ESTATE - Coming SoonOpen Sun, 1 to 2:15pm
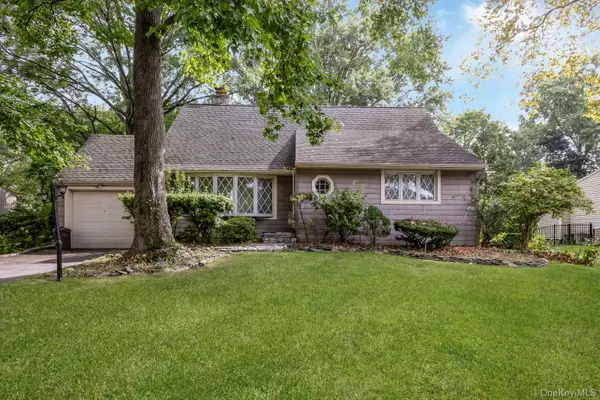 $1,188,888Coming Soon4 beds 3 baths
$1,188,888Coming Soon4 beds 3 baths34 Midland Road, Roslyn Heights, NY 11577
MLS# 914521Listed by: COLDWELL BANKER PHILLIPS - Open Sun, 12 to 1:30pmNew
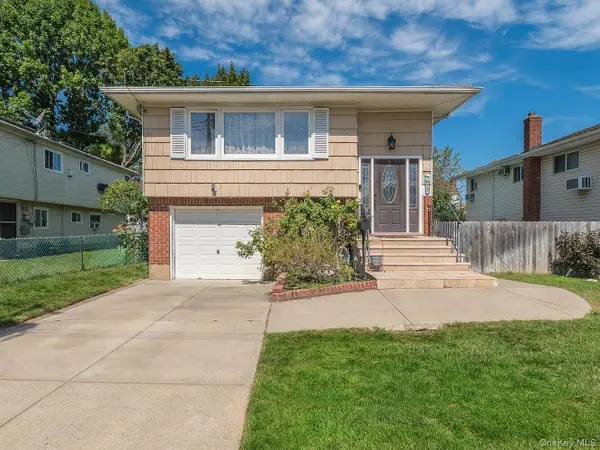 $1,180,000Active4 beds 2 baths2,048 sq. ft.
$1,180,000Active4 beds 2 baths2,048 sq. ft.53 Maple Street, Roslyn Heights, NY 11577
MLS# 912914Listed by: BERKSHIRE HATHAWAY 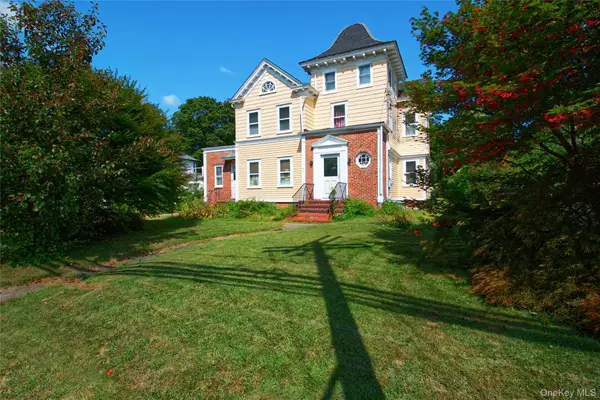 $799,000Pending4 beds 3 baths2,404 sq. ft.
$799,000Pending4 beds 3 baths2,404 sq. ft.107 Warner Avenue, Roslyn Heights, NY 11577
MLS# 910014Listed by: COMPASS GREATER NY LLC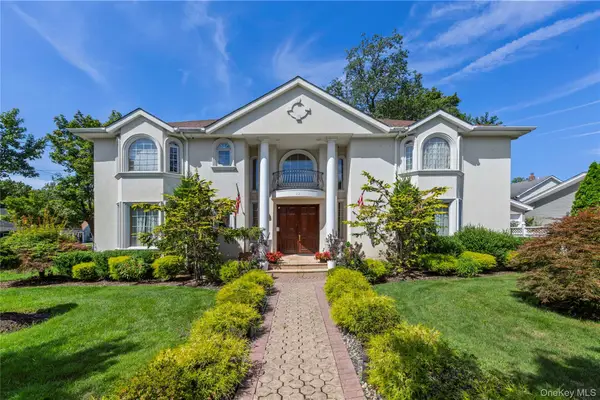 $1,788,888Active4 beds 4 baths2,874 sq. ft.
$1,788,888Active4 beds 4 baths2,874 sq. ft.11 Manor Avenue, Roslyn Heights, NY 11577
MLS# 904703Listed by: 1 HOME REALTY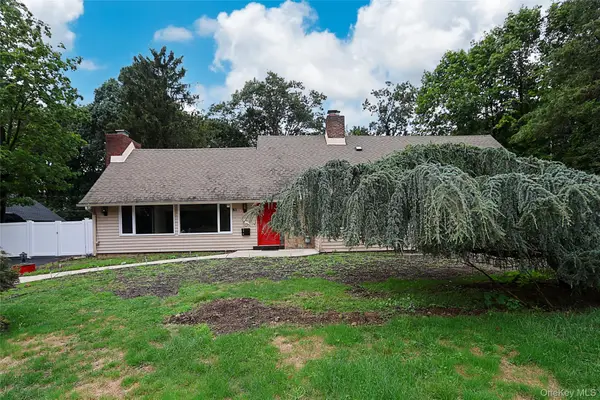 $1,768,888Active4 beds 3 baths2,510 sq. ft.
$1,768,888Active4 beds 3 baths2,510 sq. ft.81 Carriage Lane, Roslyn Heights, NY 11577
MLS# 904096Listed by: BERKSHIRE HATHAWAY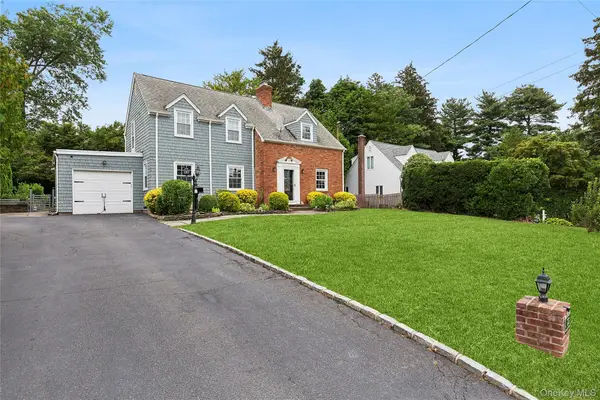 $1,175,000Pending3 beds 2 baths1,475 sq. ft.
$1,175,000Pending3 beds 2 baths1,475 sq. ft.75 George Street, Roslyn Heights, NY 11577
MLS# 900351Listed by: DOUGLAS ELLIMAN REAL ESTATE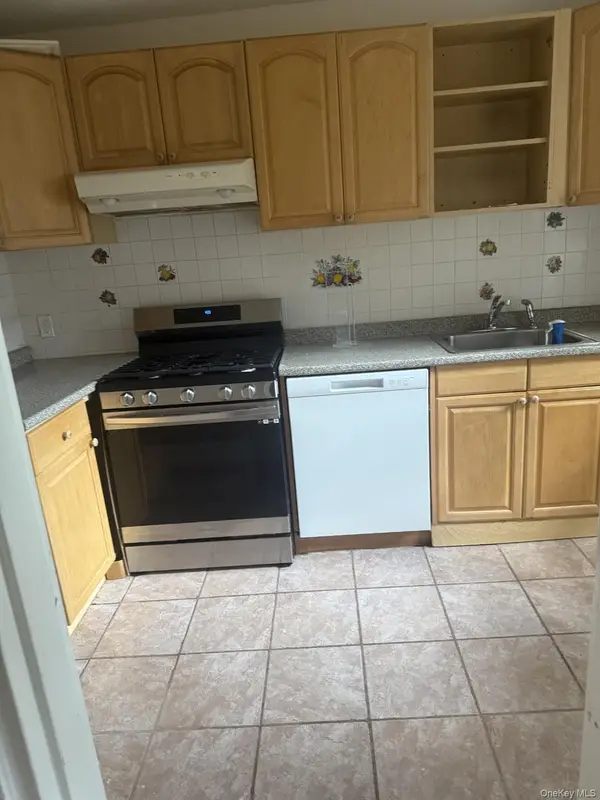 $385,000Active2 beds 1 baths860 sq. ft.
$385,000Active2 beds 1 baths860 sq. ft.3 Edwards Street #1G, Roslyn Heights, NY 11577
MLS# 901912Listed by: DOUGLAS ELLIMAN REAL ESTATE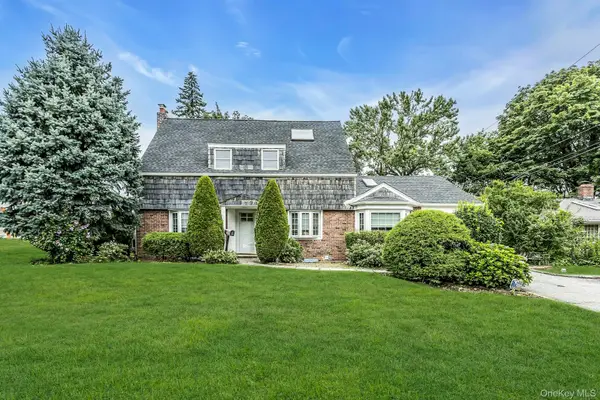 $1,180,000Pending3 beds 3 baths1,800 sq. ft.
$1,180,000Pending3 beds 3 baths1,800 sq. ft.238 Parkside Drive, Roslyn Heights, NY 11577
MLS# 902031Listed by: DOUGLAS ELLIMAN REAL ESTATE- Open Sat, 2 to 4pm
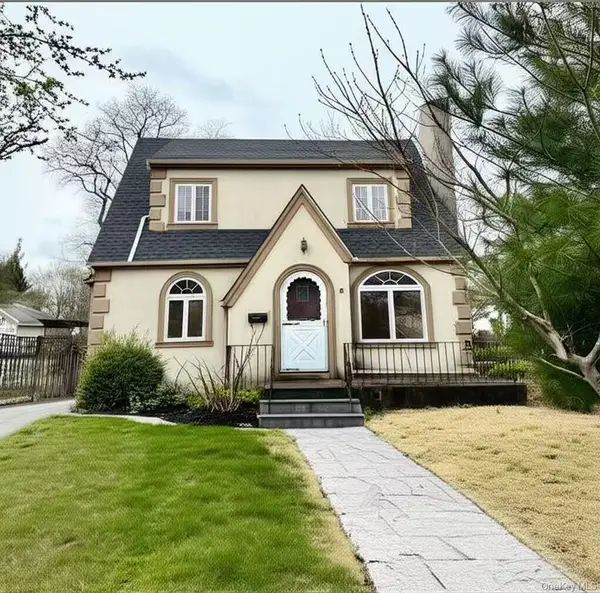 $990,000Active3 beds 2 baths1,493 sq. ft.
$990,000Active3 beds 2 baths1,493 sq. ft.5 Garfield Place, Roslyn Heights, NY 11577
MLS# 898937Listed by: EXP REALTY
