97 Parkway Drive, Roslyn Heights, NY 11577
Local realty services provided by:Better Homes and Gardens Real Estate Dream Properties
97 Parkway Drive,Roslyn Heights, NY 11577
$3,595,000
- 6 Beds
- 6 Baths
- 4,600 sq. ft.
- Single family
- Active
Listed by: agustina delacruz cbr
Office: berkshire hathaway
MLS#:938844
Source:OneKey MLS
Price summary
- Price:$3,595,000
- Price per sq. ft.:$781.52
About this home
Welcome to 97 Parkway Drive, located in the prestigious Country Club section of Roslyn Heights. A stunning brand-new construction where exceptional craftsmanship and meticulous attention to detail define every inch. This 6-bedroom, 6.5-bathroom, 4,600 sq. ft. masterpiece blends timeless elegance with cutting-edge modern features. Act now to personalize your finishes and create the home of your dreams!
Step through the striking metal double front door into a world of refined beauty. Designed with 7-ft high contemporary interior doors, soaring 9-ft ceilings, and rich oak hardwood floors throughout, this home radiates warmth and sophistication. Black European DRUTEX casement windows with screens bring in abundant natural light, creating an open and inviting atmosphere. The Chef’s Dream Kitchen – Built for Luxury & Functionality Expertly crafted for the modern chef, the custom kitchen features Soft-close cabinetry and quartz countertops for a sleek, polished look Walk-in pantry & butler’s pantry for seamless organization. Top-of-the-line Subzero & Wolf appliances for professional-grade performance and radiant heated Porcelain floors to add warmth and comfort.
Spa-Inspired Bathrooms – A Masterpiece of Comfort Every bathroom showcases floor-to-ceiling porcelain tiles, modern LED mirrors with defoggers, and glass-enclosed showers. The primary suite offers a radiant heated floor for a truly indulgent retreat.
Expansive walk-out balcony on the second floor—perfect for relaxing or entertaining. 9-ft high basement ceilings—ideal for a home theater, gym, or extra living space, 2-zone central air & heat, central vacuum, and smart thermostats & dimmers throughout. 2-car garage with a smart door opener & built-in camera for added convenience.
Impeccable Outdoor Design & Prime Location Built with exceptional craftsmanship and high-quality materials, this home sits on a fenced-in property with lush SOD grass, Privacy trees in the back and sides and in-ground sprinklers. You’re just minutes from NYC and two major highways, offering the perfect balance of privacy and accessibility.
A Rare Opportunity to Own a Home of Unparalleled Quality! This is your chance to own a masterfully built home with the opportunity to customize final touches to match your vision. Schedule your private tour today!
Contact an agent
Home facts
- Year built:2026
- Listing ID #:938844
- Added:78 day(s) ago
- Updated:February 12, 2026 at 08:28 PM
Rooms and interior
- Bedrooms:6
- Total bathrooms:6
- Full bathrooms:5
- Half bathrooms:1
- Living area:4,600 sq. ft.
Heating and cooling
- Cooling:Central Air
- Heating:Forced Air, Natural Gas, Radiant
Structure and exterior
- Year built:2026
- Building area:4,600 sq. ft.
- Lot area:0.33 Acres
Schools
- High school:Wheatley School
- Middle school:Willets Road School
- Elementary school:North Side School
Utilities
- Water:Public
- Sewer:Public Sewer
Finances and disclosures
- Price:$3,595,000
- Price per sq. ft.:$781.52
New listings near 97 Parkway Drive
- Open Sat, 11am to 1pmNew
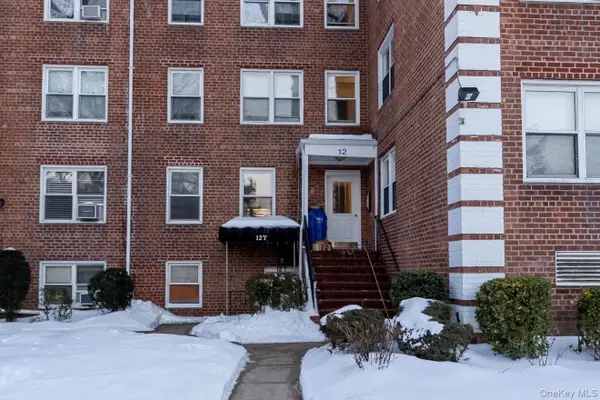 $424,999Active2 beds 1 baths
$424,999Active2 beds 1 baths12 Edwards Street #3B, Roslyn Heights, NY 11577
MLS# 959716Listed by: REAL BROKER NY LLC - New
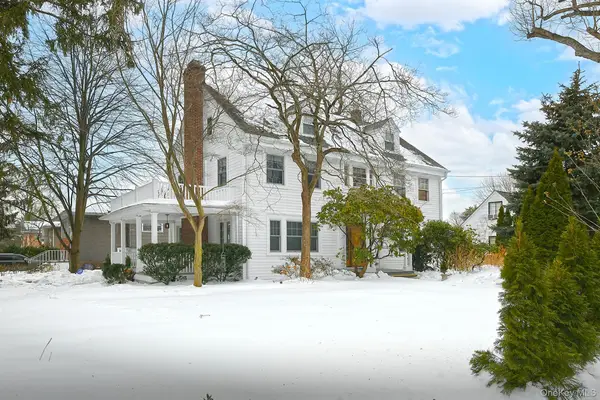 $1,499,000Active4 beds 2 baths3,000 sq. ft.
$1,499,000Active4 beds 2 baths3,000 sq. ft.198 Warner Avenue, Roslyn Heights, NY 11577
MLS# 954084Listed by: LAFFEY REAL ESTATE - Open Sun, 1 to 2:30pm
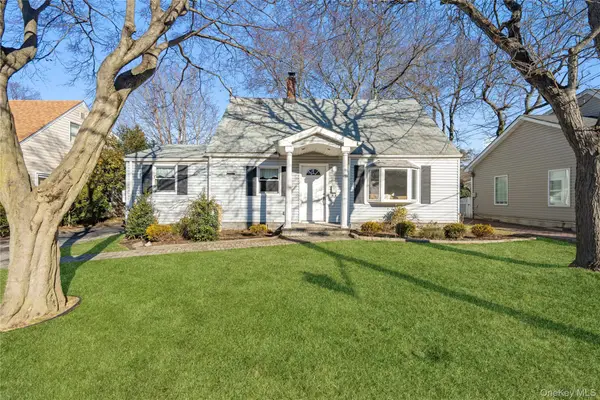 $848,000Active3 beds 2 baths1,221 sq. ft.
$848,000Active3 beds 2 baths1,221 sq. ft.23 Harvard Street, Roslyn Heights, NY 11577
MLS# 944497Listed by: DOUGLAS ELLIMAN REAL ESTATE 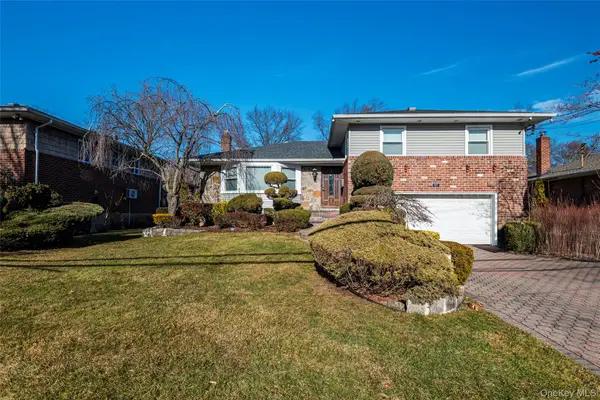 $1,249,999Pending3 beds 3 baths1,823 sq. ft.
$1,249,999Pending3 beds 3 baths1,823 sq. ft.97 Gilmar Lane, Roslyn Heights, NY 11577
MLS# 951418Listed by: RIGHT BOB REALTY LLC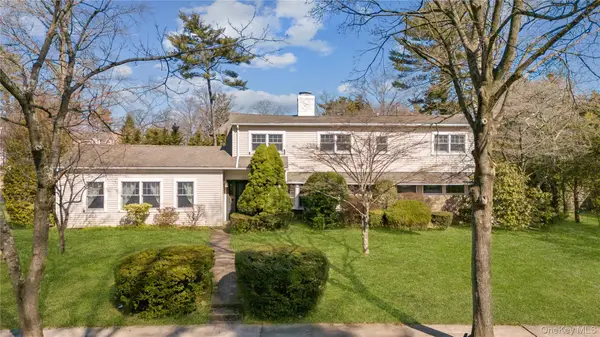 $2,100,000Pending5 beds 3 baths3,750 sq. ft.
$2,100,000Pending5 beds 3 baths3,750 sq. ft.19 Strawberry Lane, Roslyn Heights, NY 11577
MLS# 951399Listed by: AMINO REALTY GROUP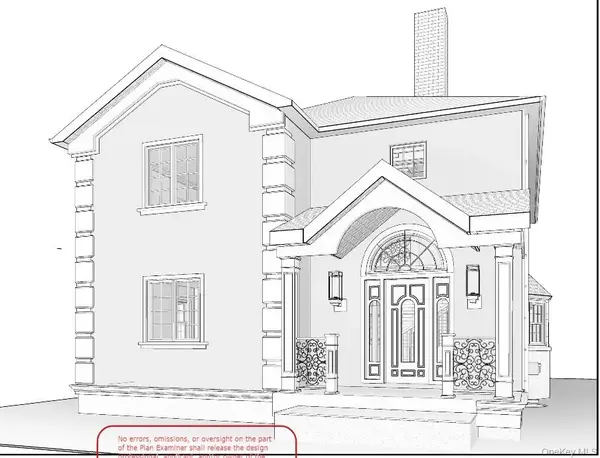 $1,699,999Active4 beds 4 baths2,800 sq. ft.
$1,699,999Active4 beds 4 baths2,800 sq. ft.29 Garfield Place, Roslyn Heights, NY 11577
MLS# 949735Listed by: FAVE REALTY INC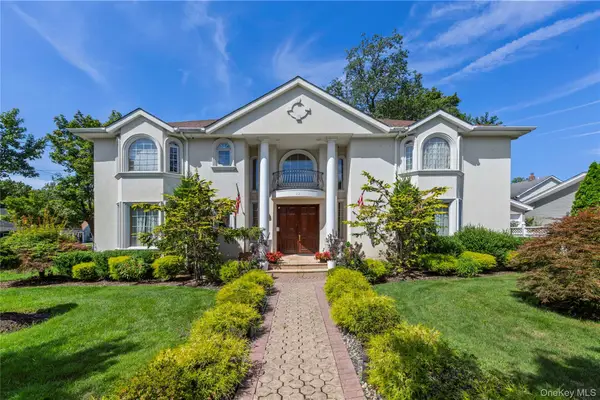 $1,758,000Pending4 beds 4 baths2,874 sq. ft.
$1,758,000Pending4 beds 4 baths2,874 sq. ft.11 Manor Avenue, Roslyn Heights, NY 11577
MLS# 947961Listed by: 1 HOME REALTY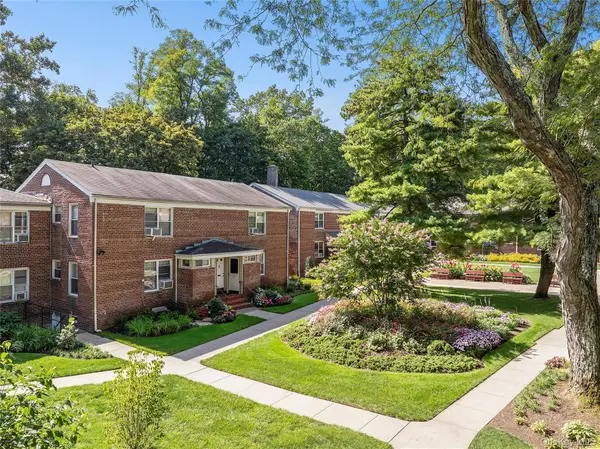 $415,000Pending2 beds 1 baths750 sq. ft.
$415,000Pending2 beds 1 baths750 sq. ft.44 Edwards Street #1A, Roslyn Heights, NY 11577
MLS# 939654Listed by: DANIEL GALE SOTHEBYS INTL RLTY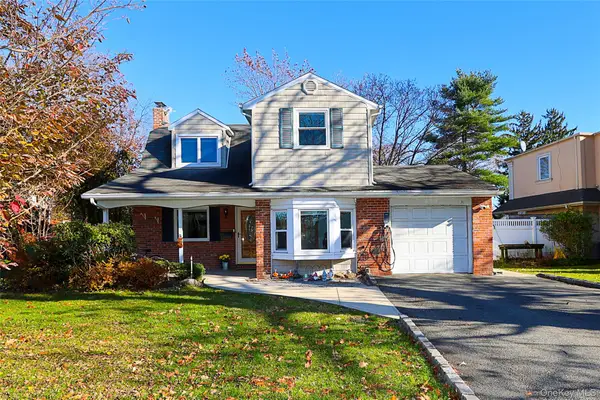 $999,000Pending3 beds 2 baths1,431 sq. ft.
$999,000Pending3 beds 2 baths1,431 sq. ft.174 Parkside Drive, Roslyn Heights, NY 11577
MLS# 937453Listed by: BERKSHIRE HATHAWAY

