3 Cricket Club Drive, Roslyn, NY 11576
Local realty services provided by:Better Homes and Gardens Real Estate Shore & Country Properties
3 Cricket Club Drive,Roslyn, NY 11576
$1,088,000
- 2 Beds
- 3 Baths
- 2,804 sq. ft.
- Condominium
- Pending
Listed by: julie a. levine
Office: douglas elliman real estate
MLS#:907951
Source:OneKey MLS
Price summary
- Price:$1,088,000
- Price per sq. ft.:$388.02
- Monthly HOA dues:$768
About this home
Fabulous opportunity to own a spacious Model A unit in the highly sought after development of Cricket Club. This beautiful, well-maintained home has 2,804 sq ft and boasts a generously sized primary ensuite, an additional bedroom, an additional 1.5 bathrooms, a loft that can easily be converted to a 3rd bedroom and a finished basement to accommodate all your storage needs. There are multi-levels to this home offering a great deal of separation and privacy. The combination of soaring ceilings, open layout and wood burning fireplace gives the space a high-end feel and creates a sense of scale perfect for large parties and events. For prospective buyers who value entertaining, this home is designed for gathering friends and family, with plenty of room to mingle and socialize. A large 2 car garage and driveway complete this lovely home. Bring your contractor and your vision to transform this unique space into your dream home today! The Cricket Club offers an easy lifestyle complete with an outdoor pool and a tennis/pickleball court. Free Shuttle to Manhasset train station. Herricks Schools. Welcome Home!
Contact an agent
Home facts
- Year built:1979
- Listing ID #:907951
- Added:82 day(s) ago
- Updated:December 21, 2025 at 08:46 AM
Rooms and interior
- Bedrooms:2
- Total bathrooms:3
- Full bathrooms:2
- Half bathrooms:1
- Living area:2,804 sq. ft.
Heating and cooling
- Cooling:Central Air
- Heating:Electric, Forced Air
Structure and exterior
- Year built:1979
- Building area:2,804 sq. ft.
Schools
- High school:Herricks High School
- Middle school:Herricks Middle School
- Elementary school:Searingtown School
Utilities
- Water:Public
- Sewer:Public Sewer
Finances and disclosures
- Price:$1,088,000
- Price per sq. ft.:$388.02
- Tax amount:$14,691 (2025)
New listings near 3 Cricket Club Drive
- Open Sat, 1 to 3pmNew
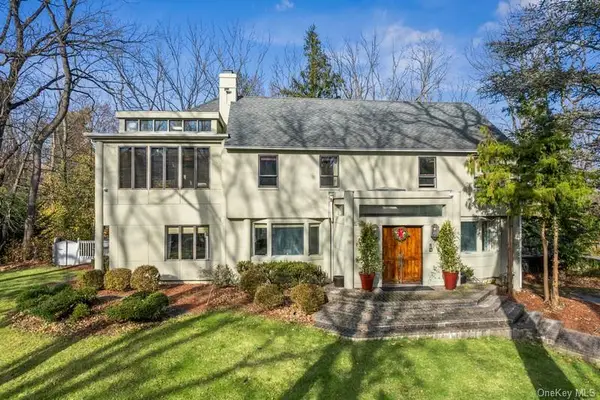 $2,480,000Active3 beds 4 baths4,280 sq. ft.
$2,480,000Active3 beds 4 baths4,280 sq. ft.6 The Maples, Roslyn, NY 11576
MLS# 945420Listed by: DOUGLAS ELLIMAN REAL ESTATE - Coming Soon
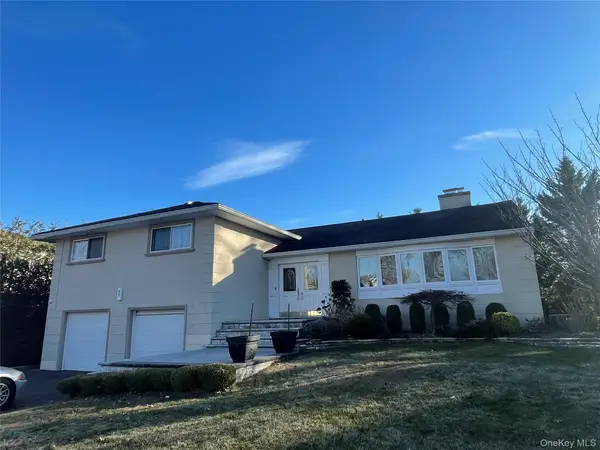 $1,649,000Coming Soon5 beds 3 baths
$1,649,000Coming Soon5 beds 3 baths1 Peppermill Road, Roslyn, NY 11576
MLS# 943646Listed by: DANIEL GALE SOTHEBYS INTL RLTY - New
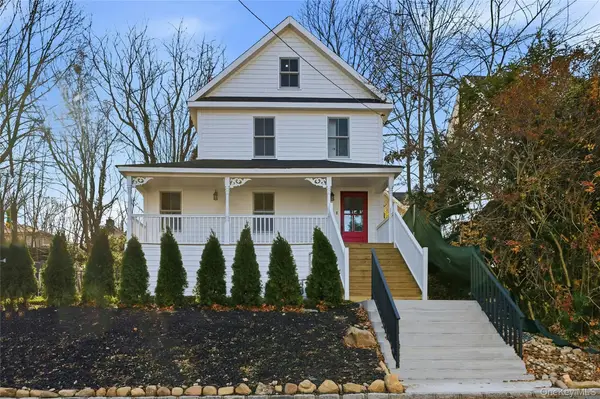 $1,199,000Active2 beds 4 baths2,265 sq. ft.
$1,199,000Active2 beds 4 baths2,265 sq. ft.17 Tatterson Street, Roslyn, NY 11576
MLS# 943449Listed by: 99 ACRES REALTY LLC 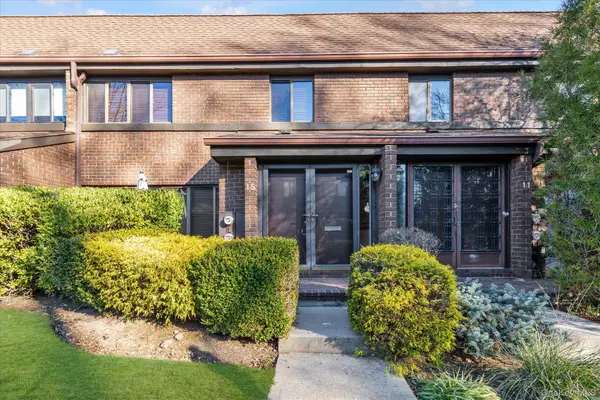 $889,000Pending2 beds 2 baths1,516 sq. ft.
$889,000Pending2 beds 2 baths1,516 sq. ft.15 Spring Hollow, Roslyn, NY 11576
MLS# 938993Listed by: DOUGLAS ELLIMAN REAL ESTATE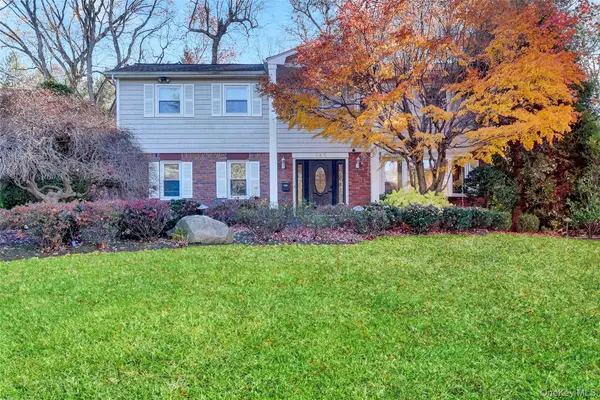 $1,798,000Active4 beds 3 baths2,969 sq. ft.
$1,798,000Active4 beds 3 baths2,969 sq. ft.165 Tara Drive, Roslyn, NY 11576
MLS# 938142Listed by: JAMIE REALTY GROUP- Open Sun, 1 to 3pm
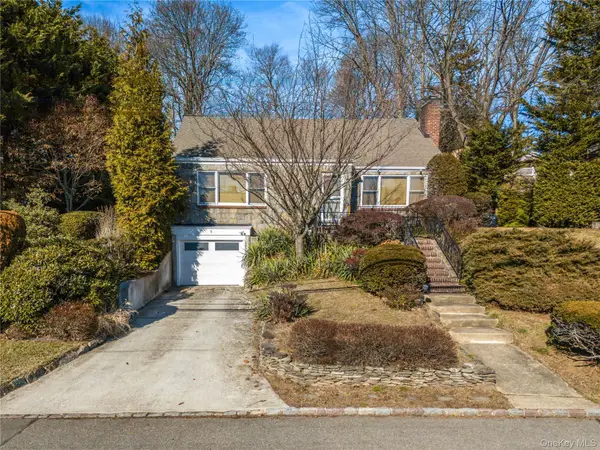 $1,399,000Active4 beds 2 baths2,230 sq. ft.
$1,399,000Active4 beds 2 baths2,230 sq. ft.5 Hillside Avenue, Roslyn, NY 11576
MLS# 929027Listed by: PRIME REALTY 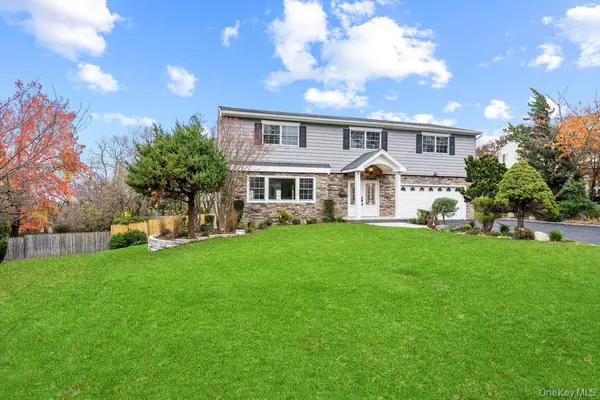 $3,499,900Active5 beds 5 baths4,313 sq. ft.
$3,499,900Active5 beds 5 baths4,313 sq. ft.52 Woodland Road, Roslyn, NY 11576
MLS# 935927Listed by: GREENE REALTY GROUP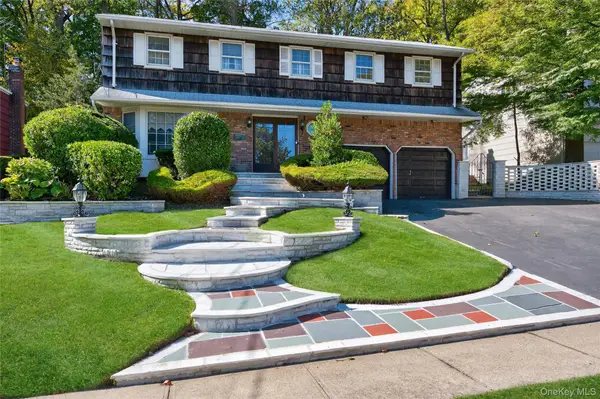 $1,499,000Pending3 beds 3 baths2,795 sq. ft.
$1,499,000Pending3 beds 3 baths2,795 sq. ft.73 Reed Drive, Roslyn, NY 11576
MLS# 920804Listed by: DANIEL GALE SOTHEBYS INTL RLTY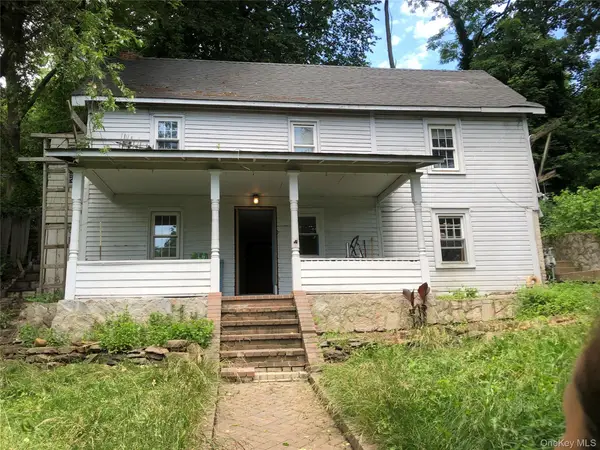 $999,900Active3 beds 1 baths3,000 sq. ft.
$999,900Active3 beds 1 baths3,000 sq. ft.1673 Northern Boulevard, Roslyn, NY 11576
MLS# 922036Listed by: NEIGHBORHOOD ELITE HOMES LLC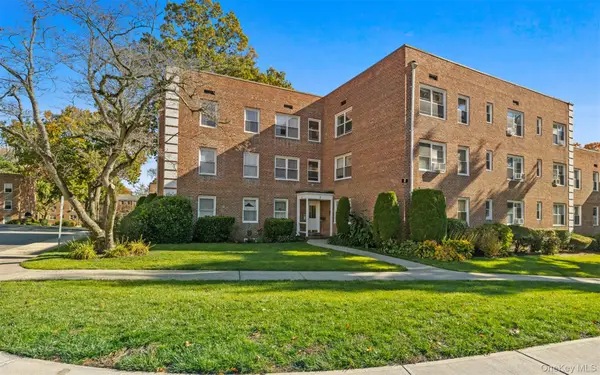 $330,000Active1 beds 1 baths630 sq. ft.
$330,000Active1 beds 1 baths630 sq. ft.2 Edwards Street #3D, Roslyn Heights, NY 11577
MLS# 932154Listed by: COMPASS GREATER NY LLC
