428 Toftree Court, Roslyn, NY 11576
Local realty services provided by:Better Homes and Gardens Real Estate Dream Properties
428 Toftree Court,Roslyn, NY 11576
$2,190,000
- 4 Beds
- 5 Baths
- 4,385 sq. ft.
- Condominium
- Active
Listed by:jaye d. oh
Office:realty 100 elite inc
MLS#:864486
Source:OneKey MLS
Price summary
- Price:$2,190,000
- Price per sq. ft.:$499.43
- Monthly HOA dues:$1,215
About this home
Welcome to the links,an exclusive luxury community in the North hills of Long island.Offering 24/7 gated security and resort-style living just 25 minutes from Manhattan.
This spectacular Essex Model residence spans over 4385 square feet,with an expansive finished walkout lower level that mirrors the footprint of the home.
Featuring 4 spacious bedrooms,3 full baths,and 2 half baths,this home was designed for both elegance and comfort.
The main level boasts gleaming oak floors, soaring ceilings, and two dramatic see-through wood-burning fireplaces that create a warm inviting atmosphere.
A wall of sliding glass doors opens to the tranquil backyard onto lush,treed property and includeds a large deck with an awning--perfect for outdoor entertaining.
Upstairs,the luxurious primary suite offers a beautifully renovated spa-style bathroom with a jacuzzi tub,walk-in shower, and abundant closet space. Three additional bedrooms and two full baths complete the upper level.ensuring plenty of space for family and guests.
The walkout lower level expands your living possibilities with gym,office,recreation room, and additional lounge area. AS part of Links community, residents enjoy premier amenities such as indoor and outdoor saltwater pools,tennis courts,pickleball and racquetball courts,fitness classes,and a pet-friendly environment.A complimentary shuttle to Manhasset LIRR station provides effortless access to new york city.*
Contact an agent
Home facts
- Year built:1997
- Listing ID #:864486
- Added:125 day(s) ago
- Updated:September 25, 2025 at 01:28 PM
Rooms and interior
- Bedrooms:4
- Total bathrooms:5
- Full bathrooms:3
- Half bathrooms:2
- Living area:4,385 sq. ft.
Heating and cooling
- Cooling:Central Air
Structure and exterior
- Year built:1997
- Building area:4,385 sq. ft.
- Lot area:0.12 Acres
Schools
- High school:Herricks High School
- Middle school:Herricks Middle School
- Elementary school:Denton Avenue School
Utilities
- Water:Public
- Sewer:Public Sewer
Finances and disclosures
- Price:$2,190,000
- Price per sq. ft.:$499.43
- Tax amount:$37,900 (2024)
New listings near 428 Toftree Court
- New
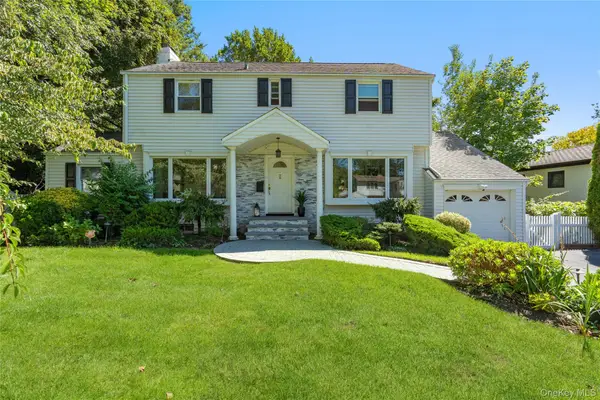 $1,399,000Active3 beds 3 baths2,092 sq. ft.
$1,399,000Active3 beds 3 baths2,092 sq. ft.6 Overhill Lane, Roslyn, NY 11576
MLS# 913865Listed by: COMPASS GREATER NY LLC 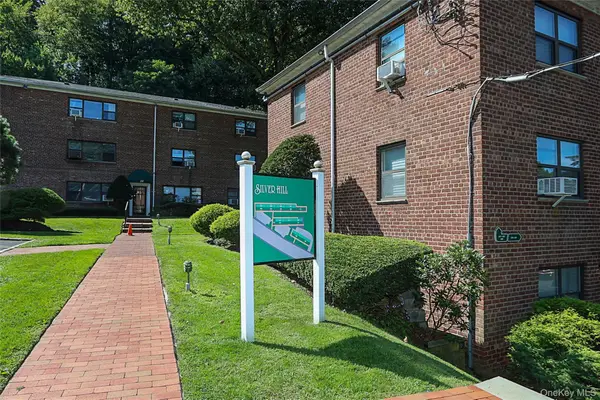 $389,998Active1 beds 1 baths850 sq. ft.
$389,998Active1 beds 1 baths850 sq. ft.309 Main Street #Unit D, Roslyn, NY 11576
MLS# 910572Listed by: BERKSHIRE HATHAWAY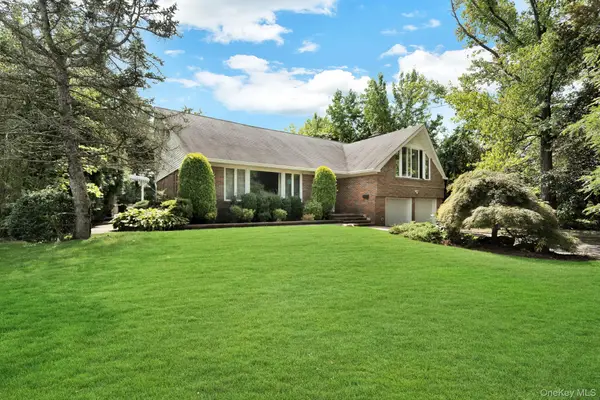 $1,849,000Active4 beds 3 baths2,988 sq. ft.
$1,849,000Active4 beds 3 baths2,988 sq. ft.70 Shrub Hollow Road, Roslyn, NY 11576
MLS# 907810Listed by: DANIEL GALE SOTHEBYS INTL RLTY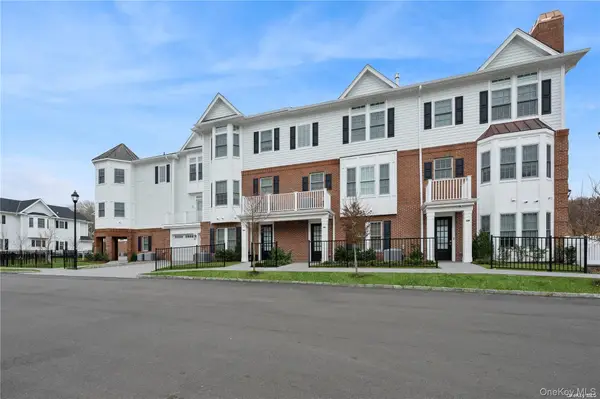 $1,689,000Pending3 beds 3 baths2,650 sq. ft.
$1,689,000Pending3 beds 3 baths2,650 sq. ft.1501 Skillman Street #1501, Roslyn, NY 11576
MLS# 906354Listed by: DOUGLAS ELLIMAN REAL ESTATE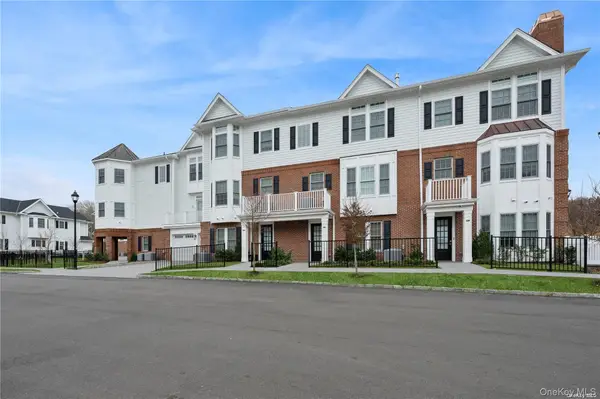 $1,689,000Pending3 beds 3 baths2,650 sq. ft.
$1,689,000Pending3 beds 3 baths2,650 sq. ft.1502 Skillman Street #1502, Roslyn, NY 11576
MLS# 906363Listed by: DOUGLAS ELLIMAN REAL ESTATE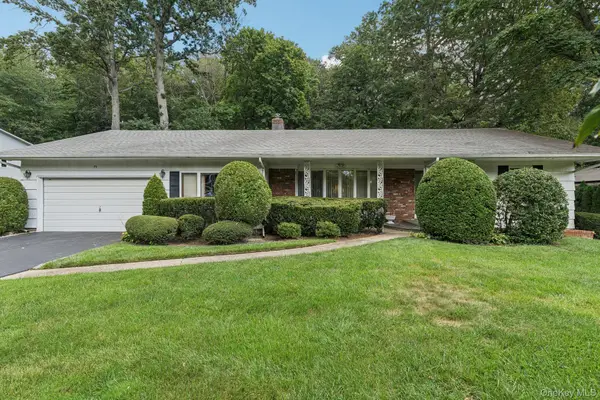 $1,495,000Active4 beds 3 baths3,200 sq. ft.
$1,495,000Active4 beds 3 baths3,200 sq. ft.75 Mimosa Drive, Roslyn, NY 11576
MLS# 904805Listed by: HOWARD HANNA COACH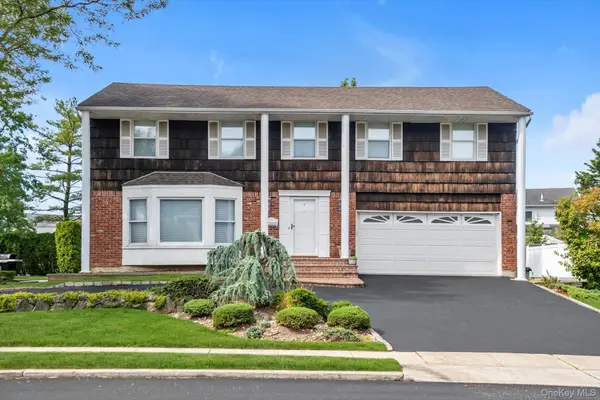 $1,639,000Active5 beds 3 baths2,737 sq. ft.
$1,639,000Active5 beds 3 baths2,737 sq. ft.4 Carriage Road, Roslyn, NY 11576
MLS# 907905Listed by: DOUGLAS ELLIMAN REAL ESTATE $1,425,000Active5 beds 3 baths3,099 sq. ft.
$1,425,000Active5 beds 3 baths3,099 sq. ft.5 Woods Lane, Roslyn, NY 11576
MLS# 906573Listed by: DOUGLAS ELLIMAN REAL ESTATE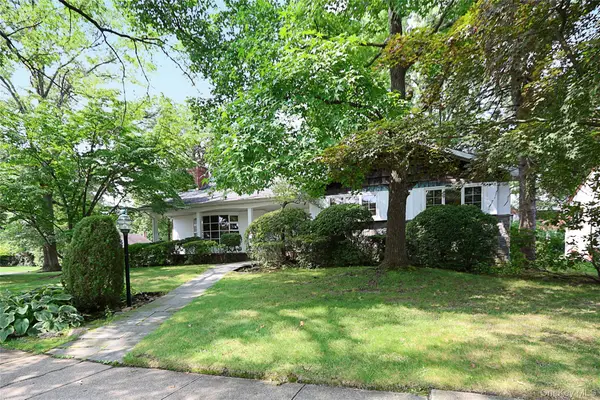 $1,588,000Active3 beds 3 baths2,322 sq. ft.
$1,588,000Active3 beds 3 baths2,322 sq. ft.245 Birch Drive #roslyn, Roslyn, NY 11576
MLS# 905544Listed by: CENTURY 21 PREMIER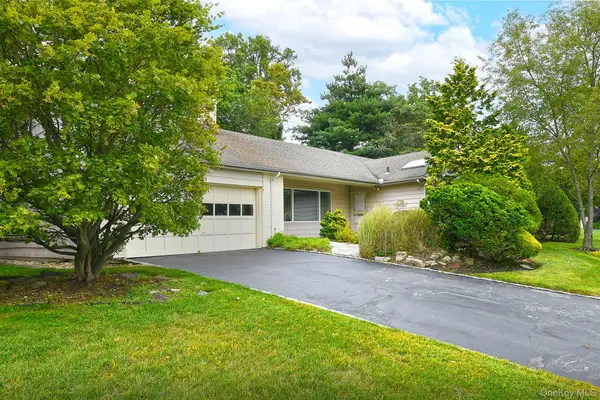 $1,226,000Active3 beds 3 baths1,950 sq. ft.
$1,226,000Active3 beds 3 baths1,950 sq. ft.8 South Drive, Roslyn, NY 11576
MLS# 902723Listed by: LAFFEY REAL ESTATE
