Local realty services provided by:Better Homes and Gardens Real Estate Shore & Country Properties
40 Polly Park Road,Rye, NY 10580
$3,650,000
- 6 Beds
- 11 Baths
- 12,872 sq. ft.
- Single family
- Active
Listed by: alix prince
Office: julia b fee sothebys int. rlty
MLS#:911637
Source:OneKey MLS
Price summary
- Price:$3,650,000
- Price per sq. ft.:$221.04
About this home
Major reduction . Home owner wishes to move on. Nestled on over two acres of secluded, picturesque grounds, this exceptional, one-of-a-kind contemporary estate is a rare opportunity for luxury living. It boasts a stunning pool with hot tub ,waterfall, a pavilion with full bath and changing rooms, and a tennis court. The striking architecture seamlessly blends indoor and outdoor living. Expansive spaces are accentuated by soaring ceilings and glass walls, creating the perfect environment for intimate gatherings and large-scale entertaining. The home offers every imaginable amenity, ensuring a lifestyle of comfort and elegance. This beautifully constructed and maintained residence offers modernized heating and air conditioning systems, ensuring optimal comfort year-round. The pool and tennis court have been meticulously maintained. near downtown Rye, shops and restaurants, and Harrison, White Plains, and Greenwich, easy commute to NYC. Come and visit 40 Poly Park Road. Additional Guest Quarters, Tennis, 3 Car Attached, extra parking
Contact an agent
Home facts
- Year built:1987
- Listing ID #:911637
- Added:139 day(s) ago
- Updated:January 30, 2026 at 06:28 PM
Rooms and interior
- Bedrooms:6
- Total bathrooms:11
- Full bathrooms:10
- Half bathrooms:1
- Living area:12,872 sq. ft.
Heating and cooling
- Cooling:Central Air, Zoned
- Heating:Ducts
Structure and exterior
- Year built:1987
- Building area:12,872 sq. ft.
- Lot area:2.2 Acres
Schools
- High school:Harrison High School
- Middle school:Louis M Klein Middle School
- Elementary school:Harrison Avenue Elementary School
Utilities
- Water:Public, Water Available
- Sewer:Public Sewer
Finances and disclosures
- Price:$3,650,000
- Price per sq. ft.:$221.04
- Tax amount:$81,000 (2024)
New listings near 40 Polly Park Road
- Coming Soon
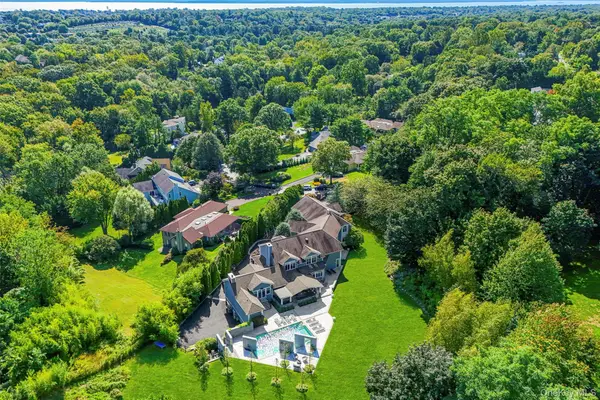 $4,575,000Coming Soon6 beds 10 baths
$4,575,000Coming Soon6 beds 10 baths23 Pheasant Drive, Rye, NY 10580
MLS# 956690Listed by: COMPASS GREATER NY, LLC - Open Sat, 12 to 2pmNew
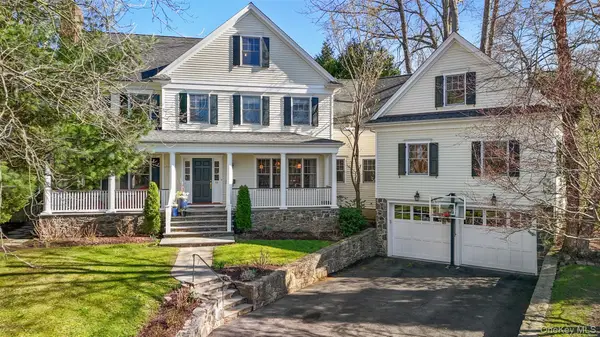 $4,975,000Active5 beds 7 baths7,165 sq. ft.
$4,975,000Active5 beds 7 baths7,165 sq. ft.10 Hickory Drive, Rye, NY 10580
MLS# 956492Listed by: COMPASS GREATER NY, LLC - New
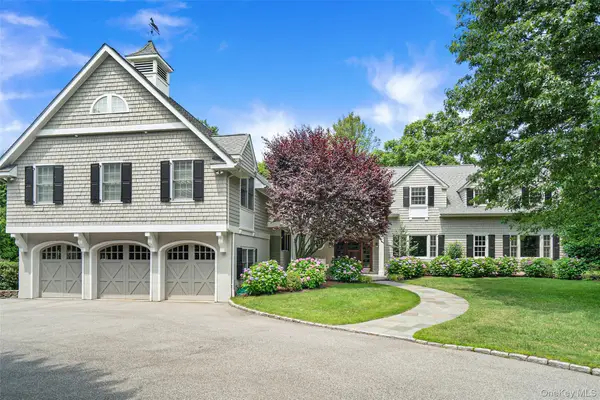 $4,995,000Active5 beds 4 baths5,933 sq. ft.
$4,995,000Active5 beds 4 baths5,933 sq. ft.880 Forest Avenue, Rye, NY 10580
MLS# 955230Listed by: HOULIHAN LAWRENCE INC. - Open Sat, 10am to 2pmNew
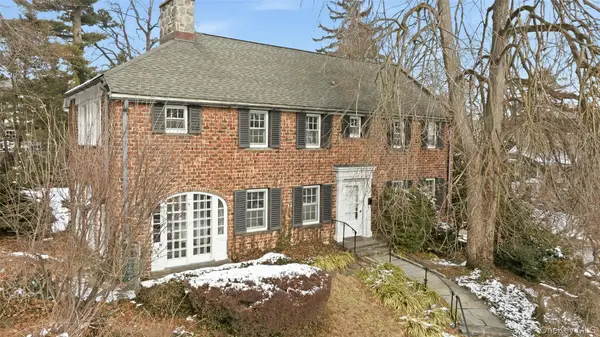 $1,850,000Active6 beds 3 baths3,171 sq. ft.
$1,850,000Active6 beds 3 baths3,171 sq. ft.25 Seneca Street, Rye, NY 10580
MLS# 930616Listed by: HOULIHAN LAWRENCE INC. - New
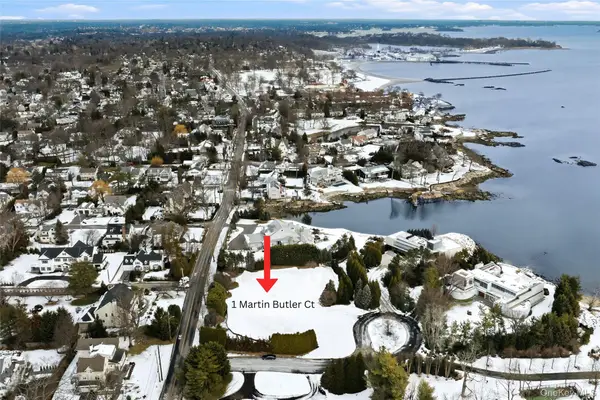 $5,800,000Active1 Acres
$5,800,000Active1 Acres1 Martin Butler Court, Rye, NY 10580
MLS# 953756Listed by: HOULIHAN LAWRENCE INC. - New
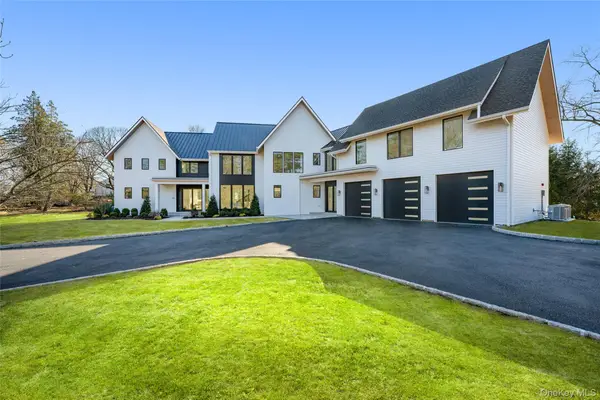 $5,695,000Active5 beds 6 baths8,086 sq. ft.
$5,695,000Active5 beds 6 baths8,086 sq. ft.144 Wendover Road, Rye, NY 10580
MLS# 941230Listed by: HOULIHAN LAWRENCE INC. - Coming Soon
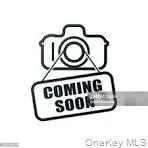 $1,999,999Coming Soon3 beds 3 baths
$1,999,999Coming Soon3 beds 3 baths54 Lindbergh Avenue, Rye, NY 10580
MLS# 953412Listed by: GREENE REALTY GROUP 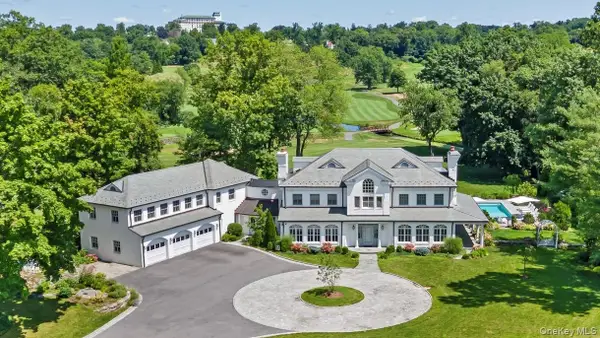 $6,395,000Pending5 beds 7 baths7,150 sq. ft.
$6,395,000Pending5 beds 7 baths7,150 sq. ft.17 Boxwood Lane, Rye, NY 10580
MLS# 950570Listed by: COMPASS GREATER NY, LLC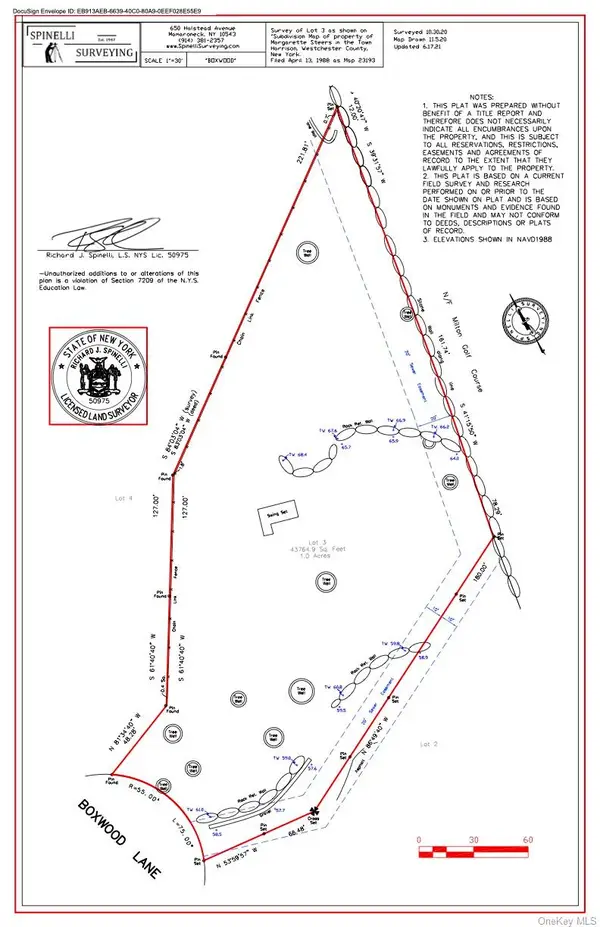 $1,995,000Pending1 Acres
$1,995,000Pending1 Acres16 Boxwood Lane, Rye, NY 10580
MLS# 952947Listed by: COMPASS GREATER NY, LLC- Open Sat, 1 to 3pm
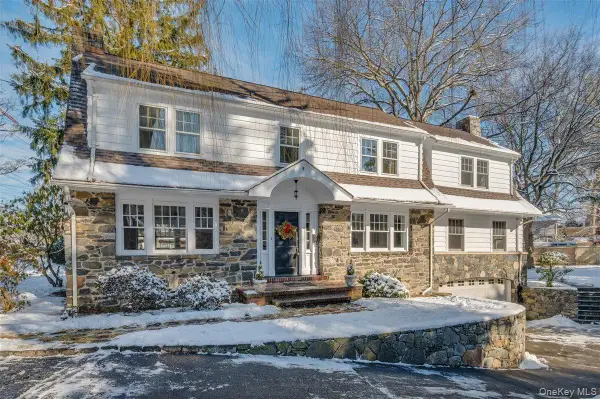 $2,895,000Active4 beds 5 baths4,100 sq. ft.
$2,895,000Active4 beds 5 baths4,100 sq. ft.525 Milton Road, Rye, NY 10580
MLS# 947860Listed by: WEICHERT REALTORS

