50 Franklin Avenue, Rye, NY 10580
Local realty services provided by:Better Homes and Gardens Real Estate Shore & Country Properties
50 Franklin Avenue,Rye, NY 10580
$4,375,000
- 6 Beds
- 5 Baths
- 4,525 sq. ft.
- Single family
- Active
Upcoming open houses
- Sun, Feb 1512:00 pm - 03:00 pm
Listed by: kory borenkoff
Office: r2m realty inc
MLS#:929454
Source:OneKey MLS
Price summary
- Price:$4,375,000
- Price per sq. ft.:$966.85
About this home
Welcome to your luxury new-construction home at 50 Franklin Avenue in highly sought-after Rye Gardens. Meticulously designed and custom built by The Red Diamond Group, this ~4,525-square-foot residence offers an exceptional blend of classic elegance and modern functionality. An open-concept layout with soaring 10-foot ceilings on the main level creates an ideal setting for both everyday living and sophisticated entertaining. The home features an attached two-car garage and a grand two-story foyer with 20+ foot ceilings, intricate custom paneling, and crown molding throughout.
At the heart of the home is a chef’s kitchen featuring locally crafted custom cabinetry, a stunning 10-foot Taj Mahal Quartzite Island with a double waterfall edge, and two built-in refrigerator drawers for beverages and additional storage. Professional-grade appliances include a 48-inch Wolf Range and a 48-inch panel-ready Fisher & Paykel Refrigerator. A 16-foot Pella sliding glass door seamlessly connects the dining area to an ~500-square-foot Trex deck, creating an ideal indoor-outdoor entertaining space. The dining room features a custom built-in coffee bar with an additional beverage refrigerator. Anchoring the adjacent living room is a 72-inch linear fireplace finished in matching Taj Mahal Quartzite.
The primary suite occupies its own private wing on the upper level and includes two walk-in closets and a spa-like ensuite bath with a freestanding soaking tub and rain-head shower. Also on the upper level are three additional spacious bedrooms and two additional bathrooms, with each bedroom offering direct access to a bathroom.
The walk-out lower level includes a finished movie theater, a flexible sixth bedroom or gym/office, and a private guest suite. This level opens to a covered patio and a professionally landscaped private yard surrounded by Green Giant Evergreens.
Built with premium materials and systems throughout, the home features a hydro-forced hot-air HVAC system with three units and four zones—one for each floor plus a dedicated zone for the primary suite—as well as a Navien gas boiler with an indirect hot water tank. Interior finishes include 5-inch select white oak hardwood flooring throughout and a comprehensive custom millwork package with bespoke cabinetry for built-ins, vanities, and walk-in closets. The home is fully wired for smart-home functionality and includes a keypad alarm, security cameras, Sonos speakers, and 4-inch LED recessed lighting, all powered by a 200-amp electrical panel. Additional features include Pella Lifestyle Series Windows with SDL grilles for energy efficiency and timeless style, and an exterior finished in Arctic White James Hardie lap and shake siding.
Located just a short walk to Osborn Elementary, Rye Middle School, and Rye High School, and approximately 40 minutes by train to Grand Central, this property offers the perfect combination of privacy, luxury, and convenience in one of Rye’s most desirable neighborhoods
Contact an agent
Home facts
- Year built:2025
- Listing ID #:929454
- Added:188 day(s) ago
- Updated:February 12, 2026 at 08:28 PM
Rooms and interior
- Bedrooms:6
- Total bathrooms:5
- Full bathrooms:4
- Half bathrooms:1
- Living area:4,525 sq. ft.
Heating and cooling
- Cooling:Central Air
- Heating:Forced Air
Structure and exterior
- Year built:2025
- Building area:4,525 sq. ft.
- Lot area:0.23 Acres
Schools
- High school:Rye High School
- Middle school:Rye Middle School
- Elementary school:Osborn
Utilities
- Water:Public
- Sewer:Public Sewer
Finances and disclosures
- Price:$4,375,000
- Price per sq. ft.:$966.85
New listings near 50 Franklin Avenue
- Open Fri, 10am to 12pmNew
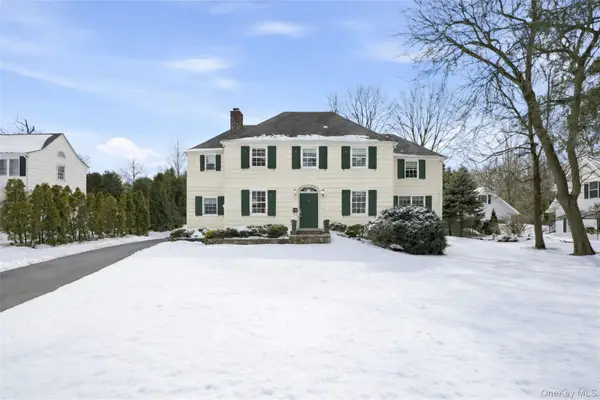 $2,295,000Active4 beds 4 baths2,829 sq. ft.
$2,295,000Active4 beds 4 baths2,829 sq. ft.6 Pine Lane, Rye, NY 10580
MLS# 959955Listed by: HOULIHAN LAWRENCE INC. - New
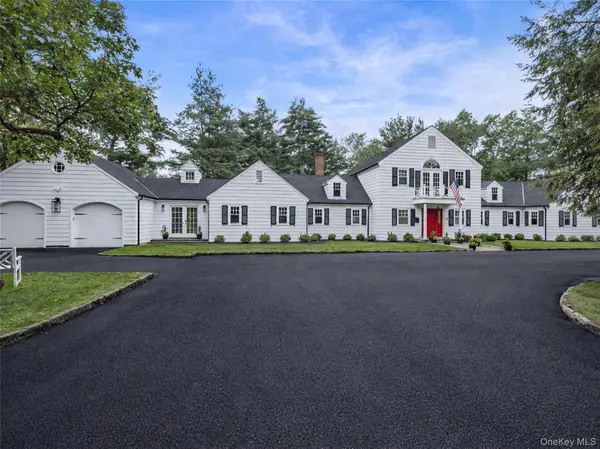 $3,195,000Active5 beds 5 baths4,612 sq. ft.
$3,195,000Active5 beds 5 baths4,612 sq. ft.18 Lakeside Drive, Rye, NY 10580
MLS# 960215Listed by: HOULIHAN LAWRENCE INC. - New
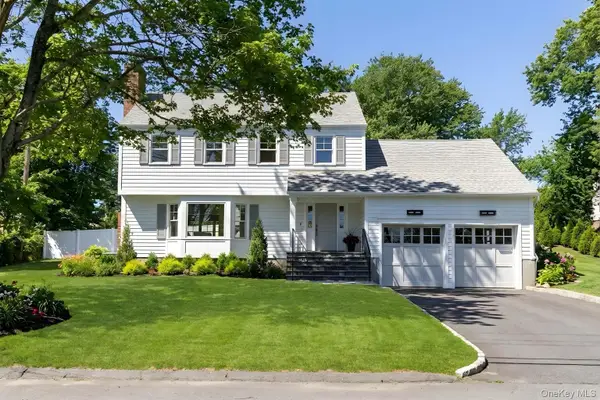 $2,595,000Active4 beds 4 baths2,671 sq. ft.
$2,595,000Active4 beds 4 baths2,671 sq. ft.1 Ellen Court, Rye, NY 10580
MLS# 957313Listed by: JULIA B FEE SOTHEBYS INT. RLTY - New
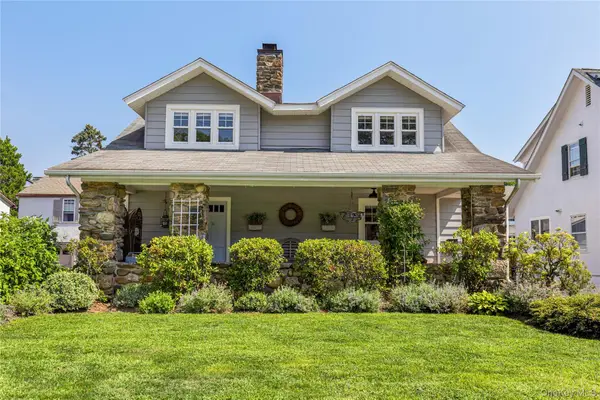 $1,995,000Active4 beds 3 baths2,224 sq. ft.
$1,995,000Active4 beds 3 baths2,224 sq. ft.321 Rye Beach Avenue, Rye, NY 10580
MLS# 938524Listed by: JULIA B FEE SOTHEBYS INT. RLTY - New
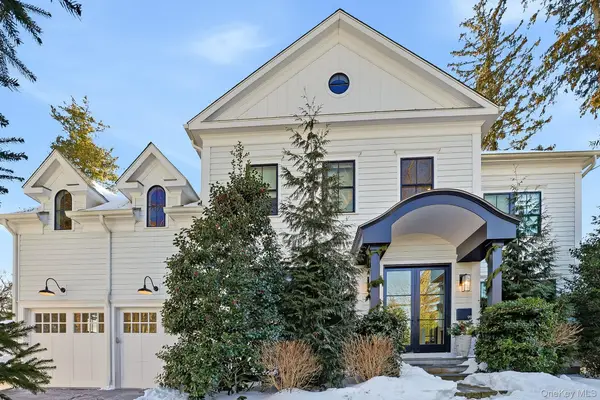 $3,295,000Active5 beds 5 baths4,423 sq. ft.
$3,295,000Active5 beds 5 baths4,423 sq. ft.99 Central Avenue, Rye, NY 10580
MLS# 949692Listed by: COMPASS GREATER NY, LLC - New
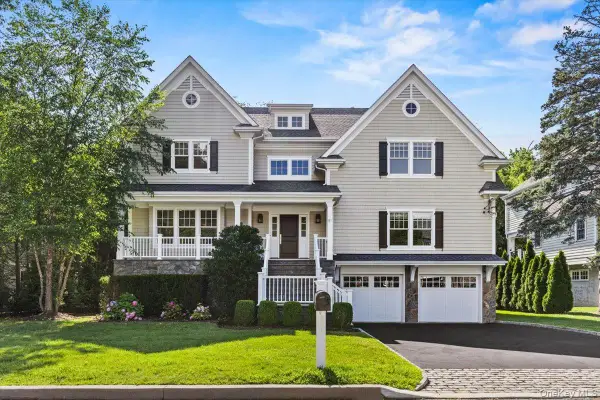 $3,495,000Active4 beds 4 baths3,735 sq. ft.
$3,495,000Active4 beds 4 baths3,735 sq. ft.81 Wappanocca Avenue, Rye, NY 10580
MLS# 957388Listed by: COMPASS GREATER NY, LLC 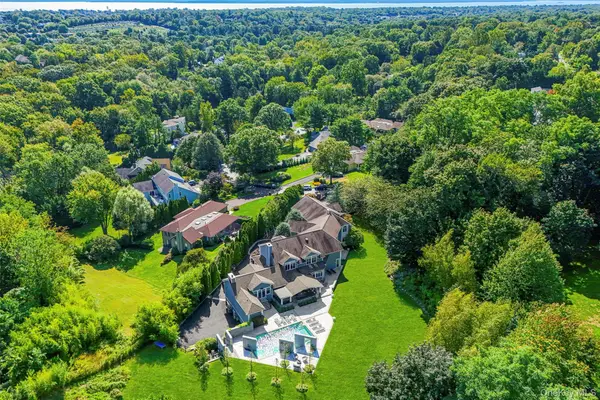 $4,575,000Active6 beds 10 baths9,463 sq. ft.
$4,575,000Active6 beds 10 baths9,463 sq. ft.23 Pheasant Drive, Rye, NY 10580
MLS# 956690Listed by: COMPASS GREATER NY, LLC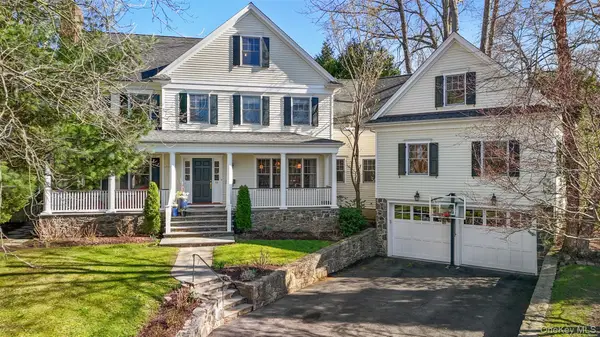 $4,975,000Active5 beds 7 baths7,165 sq. ft.
$4,975,000Active5 beds 7 baths7,165 sq. ft.10 Hickory Drive, Rye, NY 10580
MLS# 956492Listed by: COMPASS GREATER NY, LLC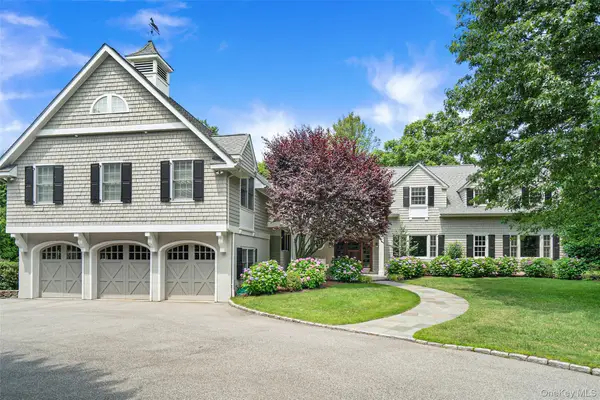 $4,995,000Pending5 beds 4 baths5,933 sq. ft.
$4,995,000Pending5 beds 4 baths5,933 sq. ft.880 Forest Avenue, Rye, NY 10580
MLS# 955230Listed by: HOULIHAN LAWRENCE INC.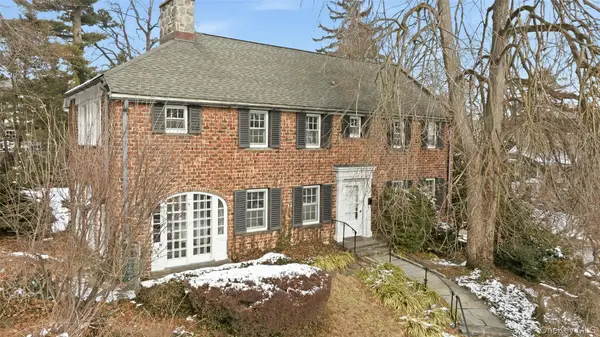 $1,850,000Pending6 beds 3 baths3,171 sq. ft.
$1,850,000Pending6 beds 3 baths3,171 sq. ft.25 Seneca Street, Rye, NY 10580
MLS# 930616Listed by: HOULIHAN LAWRENCE INC.

