120 Glover Street, Sag Harbor, NY 11963
Local realty services provided by:Better Homes and Gardens Real Estate Green Team
120 Glover Street,Sag Harbor, NY 11963
$4,475,000
- 3 Beds
- 4 Baths
- 2,608 sq. ft.
- Single family
- Pending
Listed by: roxanne briggs, shannan north
Office: brown harris stevens hamptons
MLS#:L3585293
Source:OneKey MLS
Price summary
- Price:$4,475,000
- Price per sq. ft.:$1,715.87
About this home
Nestled in the heart of Sag Harbor's Historic Whaling Village, the stunning water View route to the village is less than .75 miles. This 3 bedroom 3 and 1 half bath house seamlessly blends charm and elegance. Bathed in natural light, the property boasts a modern kitchen perfect for gatherings, and a cathedral living room featuring a wood-burning fireplace and sliding glass doors. The first floor offers two bedrooms, including an en-suite, a versatile den space with pocket doors, one full bath, powder room, and ample storage closets. Ascending to the second floor, you'll discover a loft-like primary bedroom complete with a generous walk-in closet and bathroom, showcasing a double vanity and tasteful design. Step outside the glass doors onto the expansive deck, ideal for entertaining, which overlooks the 18x40 heated gunite pool and adjacent serene wildlife reserve. Set on a .42-acre lot, this home provides a sense of seclusion and tranquility while being mere moments from the vibrant heart of Sag Harbor Village. All marinas are a stones throw from the front door, no vehicles necessary. Truly turnkey, comfortable and convenient living for all seasons.
Contact an agent
Home facts
- Year built:2005
- Listing ID #:L3585293
- Added:451 day(s) ago
- Updated:January 10, 2026 at 09:01 AM
Rooms and interior
- Bedrooms:3
- Total bathrooms:4
- Full bathrooms:3
- Half bathrooms:1
- Living area:2,608 sq. ft.
Heating and cooling
- Cooling:Central Air
- Heating:Forced Air, Natural Gas
Structure and exterior
- Year built:2005
- Building area:2,608 sq. ft.
- Lot area:0.42 Acres
Schools
- High school:Pierson Middle/High School
- Middle school:Pierson Middle/High School
- Elementary school:Sag Harbor Elementary School
Utilities
- Water:Public
- Sewer:Septic Tank
Finances and disclosures
- Price:$4,475,000
- Price per sq. ft.:$1,715.87
- Tax amount:$24,131 (2025)
New listings near 120 Glover Street
- Open Sat, 11am to 1pmNew
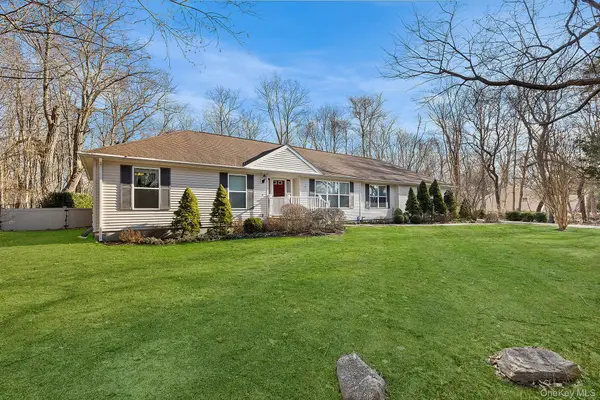 $2,100,000Active3 beds 3 baths1,687 sq. ft.
$2,100,000Active3 beds 3 baths1,687 sq. ft.17 Cove View Road, Sag Harbor, NY 11963
MLS# 948285Listed by: BROWN HARRIS STEVENS HAMPTONS 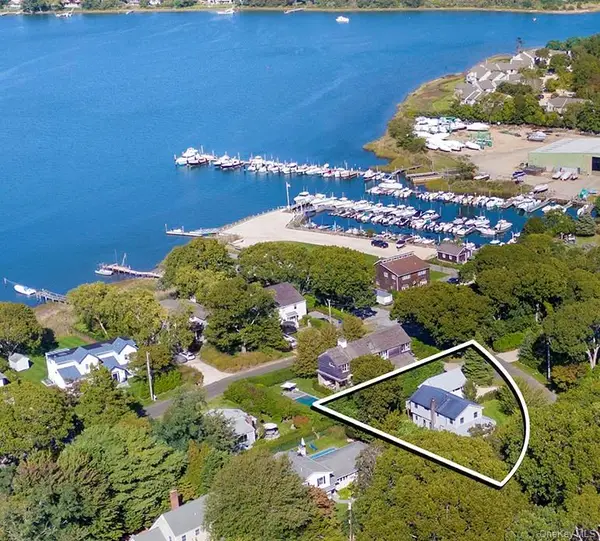 $4,450,000Active4 beds 4 baths3,000 sq. ft.
$4,450,000Active4 beds 4 baths3,000 sq. ft.21 Cove Road, Sag Harbor, NY 11963
MLS# 946351Listed by: BROWN HARRIS STEVENS HAMPTONS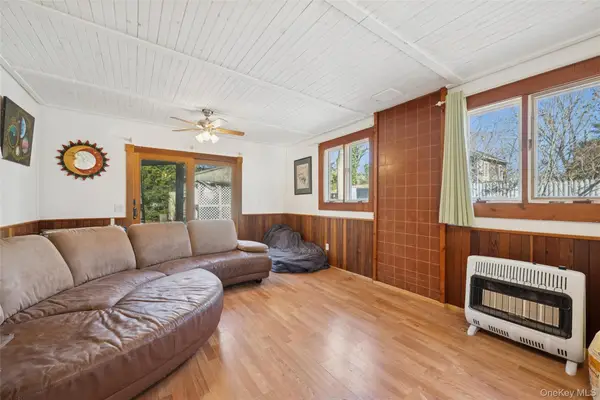 $1,295,000Active3 beds 2 baths1,824 sq. ft.
$1,295,000Active3 beds 2 baths1,824 sq. ft.1363 Brick Kiln Road, Sag Harbor, NY 11963
MLS# 937183Listed by: DOUGLAS ELLIMAN REAL ESTATE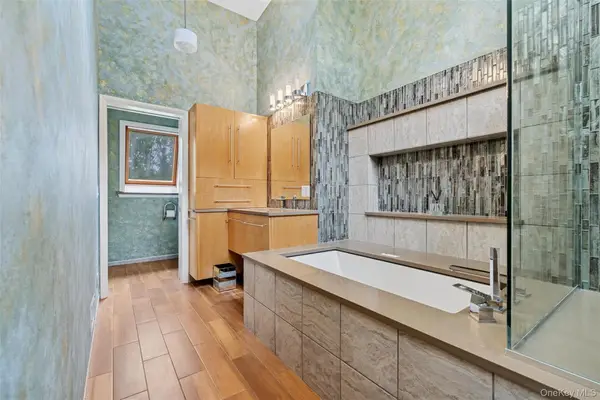 $1,995,000Active3 beds 3 baths1,455 sq. ft.
$1,995,000Active3 beds 3 baths1,455 sq. ft.17 Downer Place, Sag Harbor, NY 11963
MLS# 941580Listed by: DOUGLAS ELLIMAN REAL ESTATE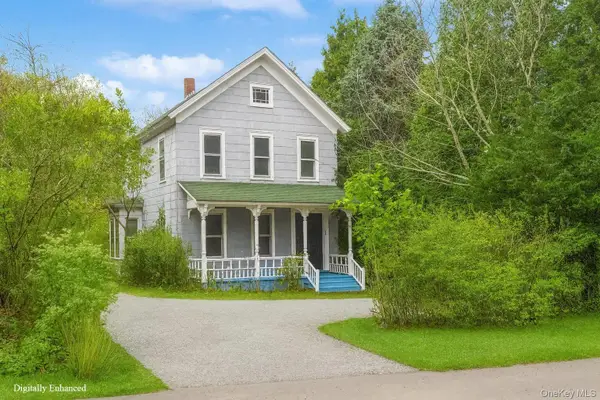 $1,250,000Pending3 beds 2 baths1,628 sq. ft.
$1,250,000Pending3 beds 2 baths1,628 sq. ft.300 Madison Street, Sag Harbor, NY 11963
MLS# 936842Listed by: WILLIAM RAVEIS NEW YORK LLC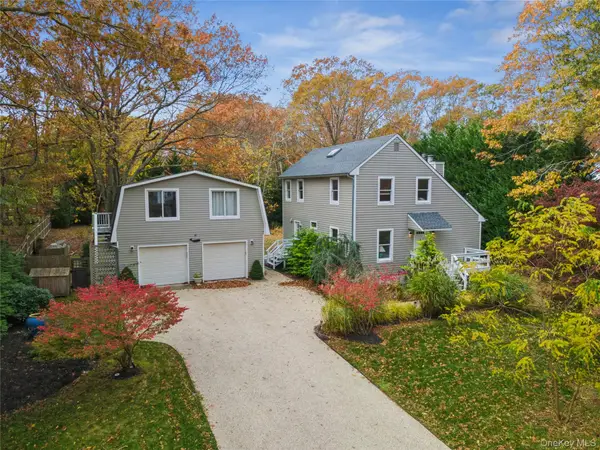 $1,799,000Active4 beds 4 baths1,600 sq. ft.
$1,799,000Active4 beds 4 baths1,600 sq. ft.33 Whalers Drive, Sag Harbor, NY 11963
MLS# 933355Listed by: DOUGLAS ELLIMAN REAL ESTATE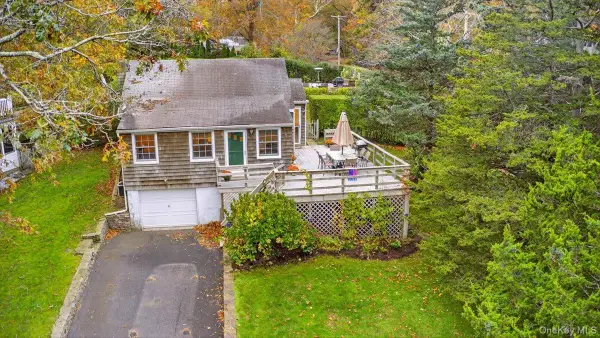 $1,100,000Active2 beds 1 baths790 sq. ft.
$1,100,000Active2 beds 1 baths790 sq. ft.3748 Noyac Road, Sag Harbor, NY 11963
MLS# 932646Listed by: COMPLETE HOME REALTY INC $9,500,000Active4 beds 4 baths3,158 sq. ft.
$9,500,000Active4 beds 4 baths3,158 sq. ft.60 Bay View Drive E, Sag Harbor, NY 11963
MLS# 931102Listed by: BROWN HARRIS STEVENS HAMPTONS $2,075,000Active2 beds 2 baths1,200 sq. ft.
$2,075,000Active2 beds 2 baths1,200 sq. ft.159 Jermain Avenue, Sag Harbor, NY 11963
MLS# 930298Listed by: COMPASS GREATER NY LLC- Open Sat, 12 to 1:30pm
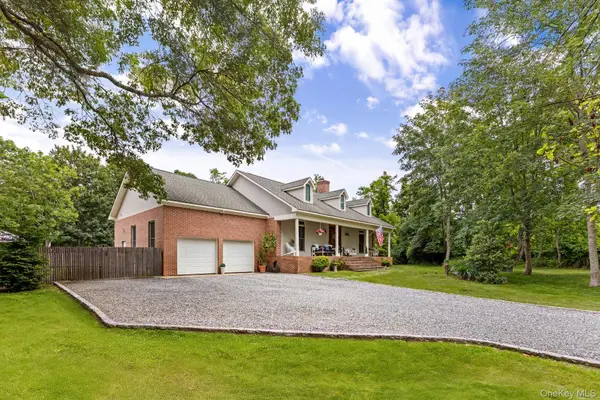 $2,195,000Active3 beds 2 baths2,000 sq. ft.
$2,195,000Active3 beds 2 baths2,000 sq. ft.2 Sunset Road, Sag Harbor, NY 11963
MLS# 923524Listed by: DOUGLAS ELLIMAN REAL ESTATE
