31 Sunset Drive, Sag Harbor, NY 11963
Local realty services provided by:Better Homes and Gardens Real Estate Green Team
31 Sunset Drive,Sag Harbor, NY 11963
$1,399,000
- 1 Beds
- 1 Baths
- 1,124 sq. ft.
- Single family
- Pending
Listed by:philip c. laffey
Office:laffey real estate
MLS#:861471
Source:OneKey MLS
Price summary
- Price:$1,399,000
- Price per sq. ft.:$976.96
About this home
Welcome to 31 Sunset Drive, Sag Harbor ! Located in the prime BAY POINT community this home and 100 x 100 piece of property offers endless possibilities. This charming ranch/cottage consists of a livingroom, Eat in Kitchen/ dining area, primary bedroom with a half bathroom, second bedroom, full hall bathroom, Den/sunroom, screened porch and a rear deck . The home has a half basement which is unfinished with access to the rear yard as well as a detached one car garage. This flat 100 x 100 piece of land is in a perfect mid block location and offers endless possibilities to renovate the existing home, the possibility for expansion or build your dream on this 10,019 square foot lot. . The ideal location of BAY POINT has water access all around and offers close proximity to boating , swimming ,kayaking and paddleboarding. Mere moments from Long Beach Road and Fosters Memorial Park you are also so close to the famed Sag Harbor Village. Sag Harbors shopping, restaurants and cultural offerings are what add to this very special home. This home/property is sold “as is”. All figures approximate.
Contact an agent
Home facts
- Year built:1903
- Listing ID #:861471
- Added:129 day(s) ago
- Updated:September 25, 2025 at 01:28 PM
Rooms and interior
- Bedrooms:1
- Total bathrooms:1
- Full bathrooms:1
- Living area:1,124 sq. ft.
Heating and cooling
- Heating:Baseboard, Oil
Structure and exterior
- Year built:1903
- Building area:1,124 sq. ft.
- Lot area:0.23 Acres
Schools
- High school:Sachem High School East
- Middle school:Sagamore Middle School
- Elementary school:Chippewa Elementary School
Utilities
- Water:Public
- Sewer:Cesspool
Finances and disclosures
- Price:$1,399,000
- Price per sq. ft.:$976.96
- Tax amount:$5,156 (2025)
New listings near 31 Sunset Drive
- New
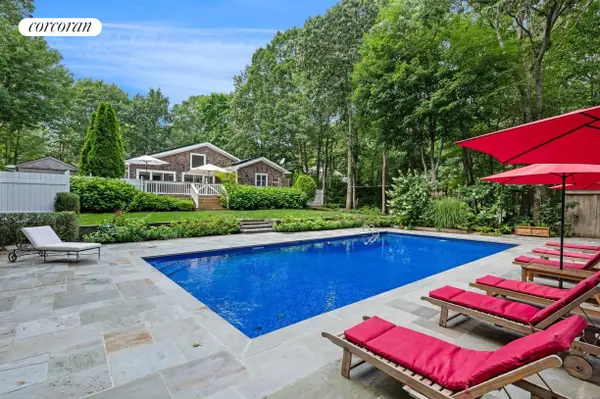 $2,495,000Active4 beds 3 baths1,932 sq. ft.
$2,495,000Active4 beds 3 baths1,932 sq. ft.24 Shadyrest Drive, Sag Harbor, NY 11963
MLS# 906022Listed by: CORCORAN 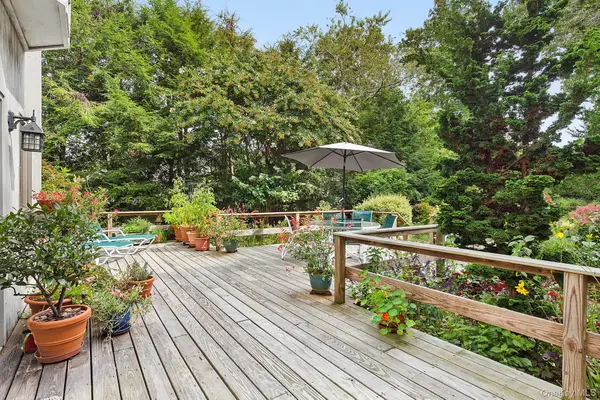 $1,495,000Active3 beds 2 baths1,268 sq. ft.
$1,495,000Active3 beds 2 baths1,268 sq. ft.4528 Noyac Road, Sag Harbor, NY 11963
MLS# 912538Listed by: DOUGLAS ELLIMAN REAL ESTATE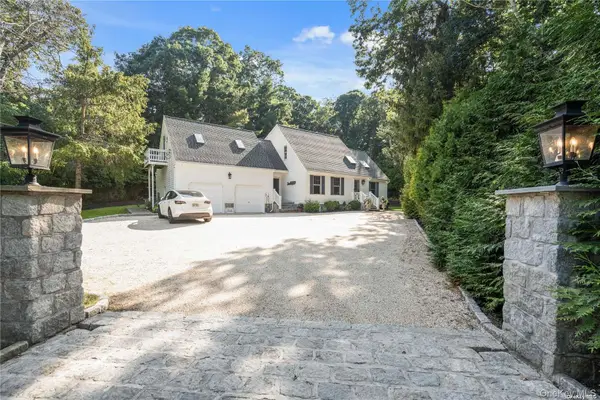 $1,900,000Active4 beds 4 baths2,400 sq. ft.
$1,900,000Active4 beds 4 baths2,400 sq. ft.2421 Noyac Road, Sag Harbor, NY 11963
MLS# 907883Listed by: BERKSHIRE HATHAWAY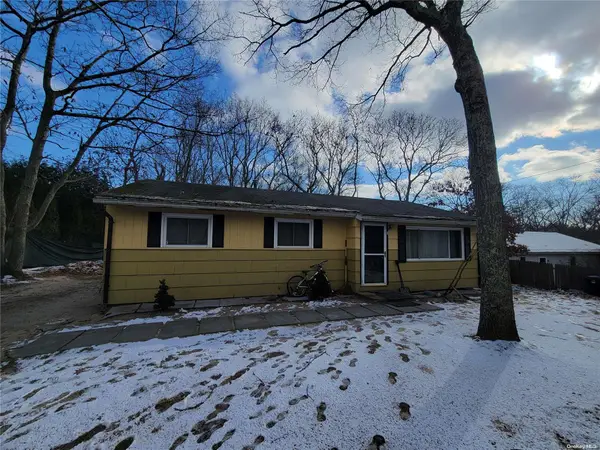 $1,200,000Pending3 beds 1 baths
$1,200,000Pending3 beds 1 baths6 Hillside Dr E, Sag Harbor, NY 11963
MLS# L3535047Listed by: DOMINIUM REAL ESTATE GROUP LLC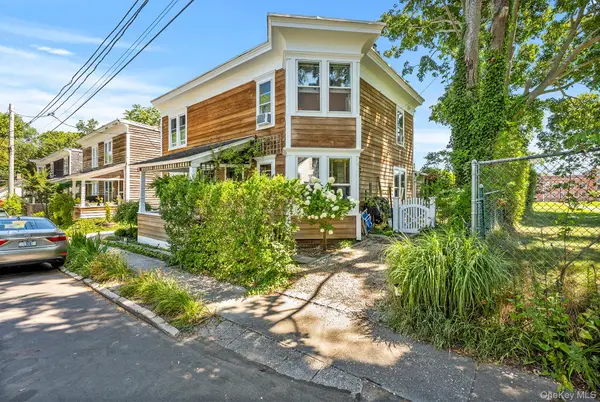 $1,290,000Pending2 beds 2 baths1,078 sq. ft.
$1,290,000Pending2 beds 2 baths1,078 sq. ft.17 Elizabeth #17, Sag Harbor, NY 11963
MLS# 904733Listed by: BROWN HARRIS STEVENS HAMPTONS- Open Sat, 11am to 1pm
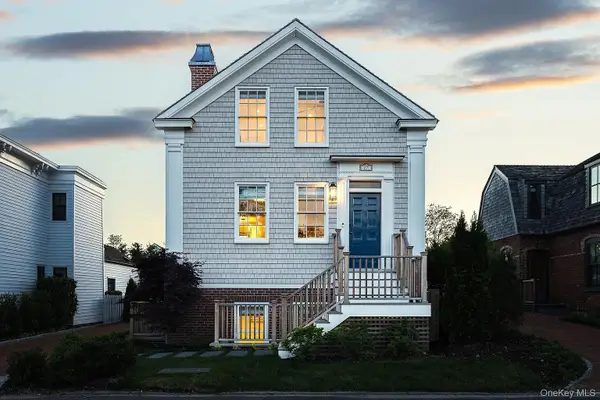 $4,995,000Active4 beds 5 baths2,650 sq. ft.
$4,995,000Active4 beds 5 baths2,650 sq. ft.27 Howard Street, Sag Harbor, NY 11963
MLS# 903564Listed by: BRIDGEHAMPTON EQUITIES - Open Sun, 1:30 to 3pm
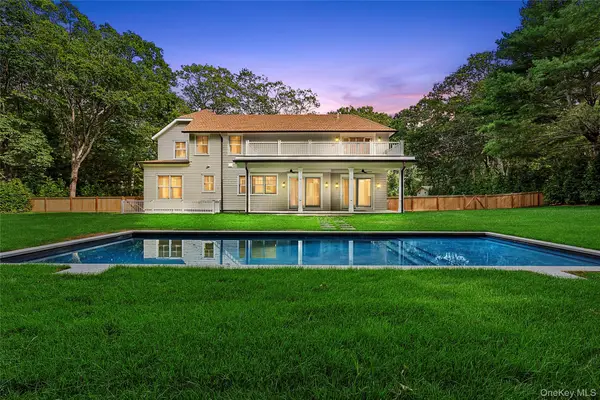 $4,695,000Active7 beds 7 baths4,974 sq. ft.
$4,695,000Active7 beds 7 baths4,974 sq. ft.9 Lincoln Street, Sag Harbor, NY 11963
MLS# 902878Listed by: COLDWELL BANKER AMERICAN HOMES 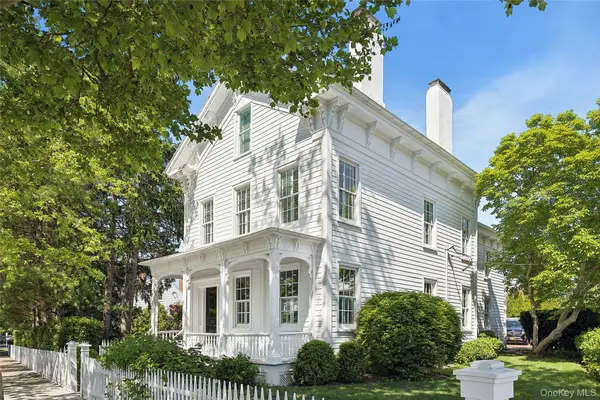 $9,950,000Active5 beds 5 baths6,000 sq. ft.
$9,950,000Active5 beds 5 baths6,000 sq. ft.191 Main Street, Sag Harbor, NY 11963
MLS# 901757Listed by: DOUGLAS ELLIMAN REAL ESTATE- Open Sun, 12 to 2pm
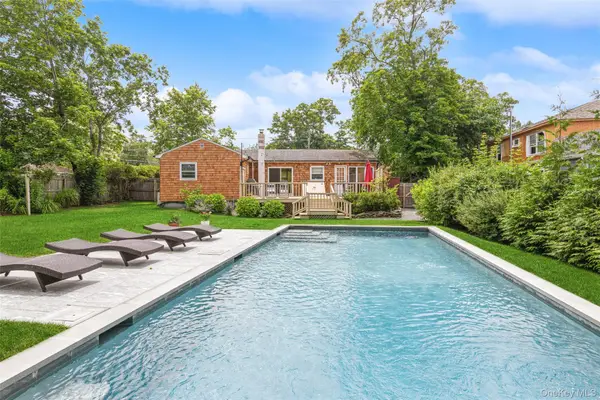 $1,450,000Active2 beds 1 baths900 sq. ft.
$1,450,000Active2 beds 1 baths900 sq. ft.4019 Noyac Road, Sag Harbor, NY 11963
MLS# 894897Listed by: DOUGLAS ELLIMAN REAL ESTATE - Open Sat, 11am to 1pm
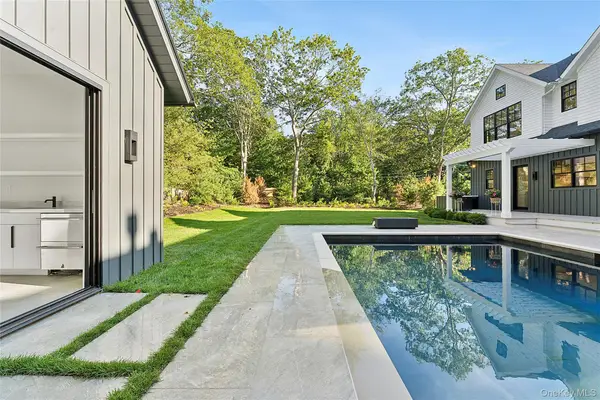 $5,695,000Active6 beds 10 baths6,631 sq. ft.
$5,695,000Active6 beds 10 baths6,631 sq. ft.7 Rosemary Lane, Sag Harbor, NY 11963
MLS# 885500Listed by: DOUGLAS ELLIMAN REAL ESTATE
