31 Tredwell Lane, Sag Harbor, NY 11963
Local realty services provided by:Better Homes and Gardens Real Estate Dream Properties
31 Tredwell Lane,Sag Harbor, NY 11963
$2,575,000
- 4 Beds
- 5 Baths
- 4,340 sq. ft.
- Single family
- Pending
Listed by:cristina matos
Office:brown harris stevens hamptons
MLS#:825081
Source:OneKey MLS
Price summary
- Price:$2,575,000
- Price per sq. ft.:$593.32
About this home
Discover 31 Tredwell Lane, Sag Harbor - a wonderful 4-bedroom residence nestled in the highly sought-after Northampton Colony. This waterfront community offers unparalleled access to a private bay beach, a beach club, and a marina, making it a dream location for boating enthusiasts and those who cherish waterfront living. Situated on 1.18+/- lush acres, this remarkable property strikes the perfect balance between tranquility and charm. The expansive grounds provide a serene, park-like setting with mature landscaping that enhances the natural beauty of the surroundings. Whether you're an avid boater or simply enjoy the water, this location offers effortless access to endless recreational opportunities. Boasting 4 bedrooms and 4 bathrooms, this 4,340+/- square foot home is designed to offer both comfort and style. Spread across three levels, every detail of this residence has been thoughtfully crafted to enhance your living experience including hardwood floors throughout. The open-concept layout seamlessly integrates the dining area, kitchen, and spacious living room, which features a wood-burning fireplace and cathedral ceilings, creating a warm and inviting atmosphere. The first floor is designed for convenience and guest comfort, featuring a guest bedroom with an ensuite bathroom, a laundry room, and an attached two-car garage. The open layout ensures that the living spaces flow effortlessly, making it ideal for both everyday living and entertaining. The second floor is dedicated to relaxation and privacy, offering a generous primary bedroom with ensuite bathroom and ample closet space, two additional guest rooms, and a full bathroom. Each room is designed to provide a peaceful retreat, ensuring that every member of the household has their own space to unwind. The finished lower level is a versatile space that caters to a variety of needs. With high ceilings, a gym area, kitchenette, wine cooler, media room, and an additional full bath, this level is perfect for both relaxation and recreation. Walk-out sliding doors lead to the lush landscape, providing serene views and easy access to the outdoors. The secluded backyard with mature landscaping offers an oversized deck and a heated pool. Whether you're hosting a summer barbecue or enjoying a quiet evening by the pool, this outdoor space is designed to enhance your lifestyle with tranquility around nature This exceptional property offers a unique opportunity to experience the best of Sag Harbor living with its prime location. Come and see for yourself why this residence is the perfect place to call home.
Contact an agent
Home facts
- Year built:1995
- Listing ID #:825081
- Added:209 day(s) ago
- Updated:September 25, 2025 at 01:28 PM
Rooms and interior
- Bedrooms:4
- Total bathrooms:5
- Full bathrooms:4
- Half bathrooms:1
- Living area:4,340 sq. ft.
Heating and cooling
- Cooling:Central Air
- Heating:Forced Air, Oil
Structure and exterior
- Year built:1995
- Building area:4,340 sq. ft.
- Lot area:1.18 Acres
Schools
- High school:Contact Agent
- Middle school:Call Listing Agent
- Elementary school:Contact Agent
Utilities
- Water:Public
- Sewer:Septic Tank
Finances and disclosures
- Price:$2,575,000
- Price per sq. ft.:$593.32
- Tax amount:$10,196 (2024)
New listings near 31 Tredwell Lane
- New
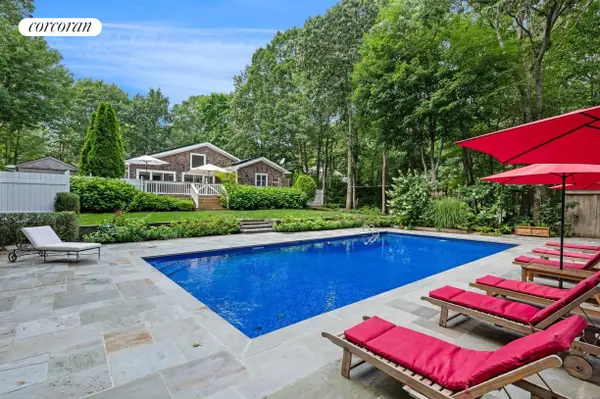 $2,495,000Active4 beds 3 baths1,932 sq. ft.
$2,495,000Active4 beds 3 baths1,932 sq. ft.24 Shadyrest Drive, Sag Harbor, NY 11963
MLS# 906022Listed by: CORCORAN 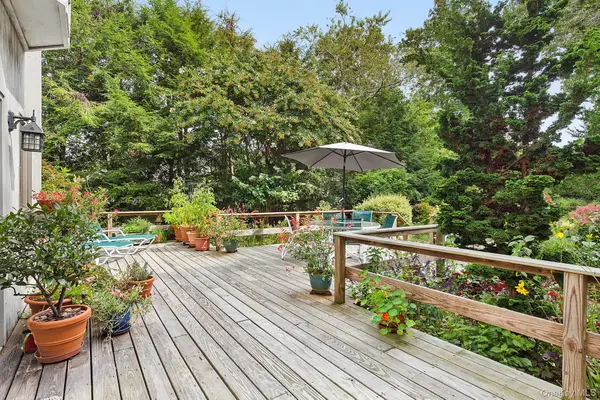 $1,495,000Active3 beds 2 baths1,268 sq. ft.
$1,495,000Active3 beds 2 baths1,268 sq. ft.4528 Noyac Road, Sag Harbor, NY 11963
MLS# 912538Listed by: DOUGLAS ELLIMAN REAL ESTATE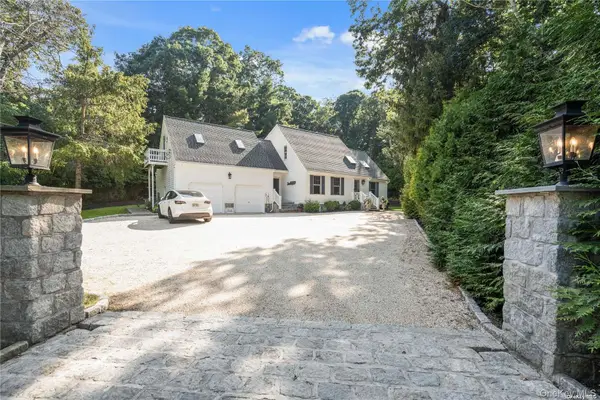 $1,900,000Active4 beds 4 baths2,400 sq. ft.
$1,900,000Active4 beds 4 baths2,400 sq. ft.2421 Noyac Road, Sag Harbor, NY 11963
MLS# 907883Listed by: BERKSHIRE HATHAWAY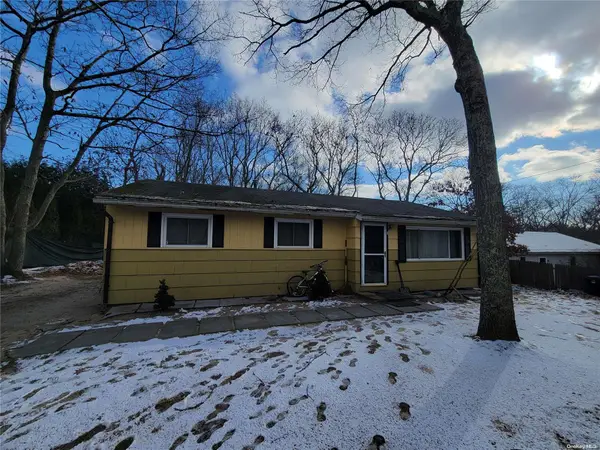 $1,200,000Pending3 beds 1 baths
$1,200,000Pending3 beds 1 baths6 Hillside Dr E, Sag Harbor, NY 11963
MLS# L3535047Listed by: DOMINIUM REAL ESTATE GROUP LLC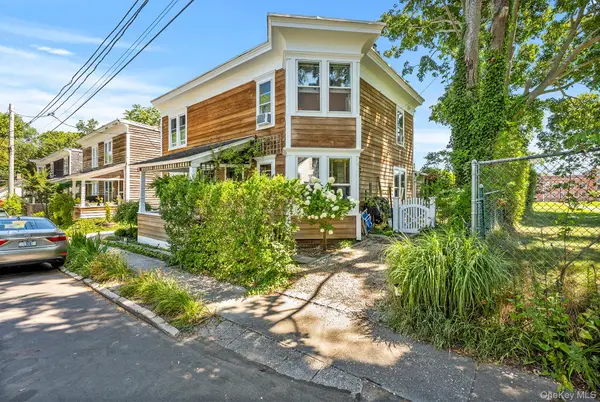 $1,290,000Pending2 beds 2 baths1,078 sq. ft.
$1,290,000Pending2 beds 2 baths1,078 sq. ft.17 Elizabeth #17, Sag Harbor, NY 11963
MLS# 904733Listed by: BROWN HARRIS STEVENS HAMPTONS- Open Sat, 11am to 1pm
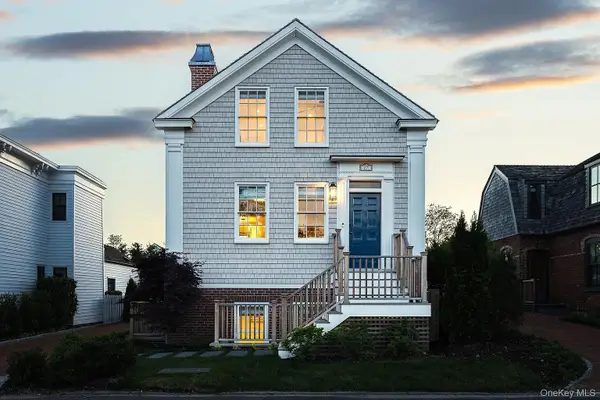 $4,995,000Active4 beds 5 baths2,650 sq. ft.
$4,995,000Active4 beds 5 baths2,650 sq. ft.27 Howard Street, Sag Harbor, NY 11963
MLS# 903564Listed by: BRIDGEHAMPTON EQUITIES - Open Sun, 1:30 to 3pm
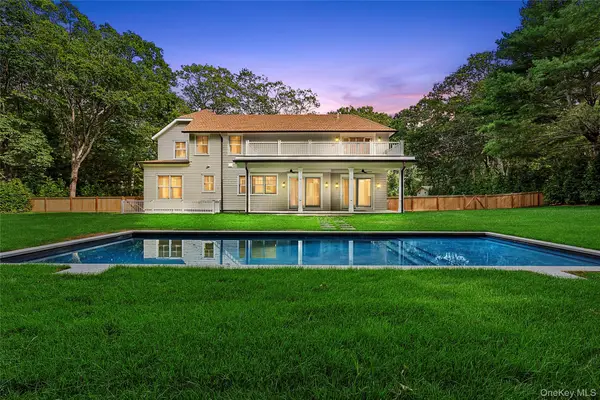 $4,695,000Active7 beds 7 baths4,974 sq. ft.
$4,695,000Active7 beds 7 baths4,974 sq. ft.9 Lincoln Street, Sag Harbor, NY 11963
MLS# 902878Listed by: COLDWELL BANKER AMERICAN HOMES 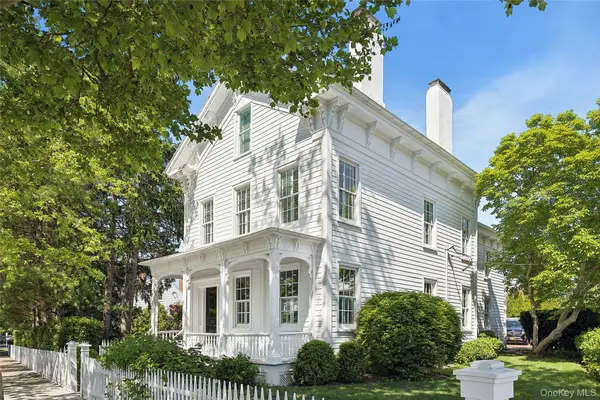 $9,950,000Active5 beds 5 baths6,000 sq. ft.
$9,950,000Active5 beds 5 baths6,000 sq. ft.191 Main Street, Sag Harbor, NY 11963
MLS# 901757Listed by: DOUGLAS ELLIMAN REAL ESTATE- Open Sun, 12 to 2pm
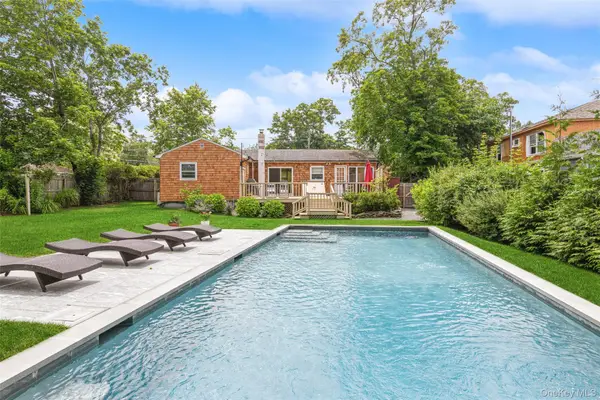 $1,450,000Active2 beds 1 baths900 sq. ft.
$1,450,000Active2 beds 1 baths900 sq. ft.4019 Noyac Road, Sag Harbor, NY 11963
MLS# 894897Listed by: DOUGLAS ELLIMAN REAL ESTATE - Open Sat, 11am to 1pm
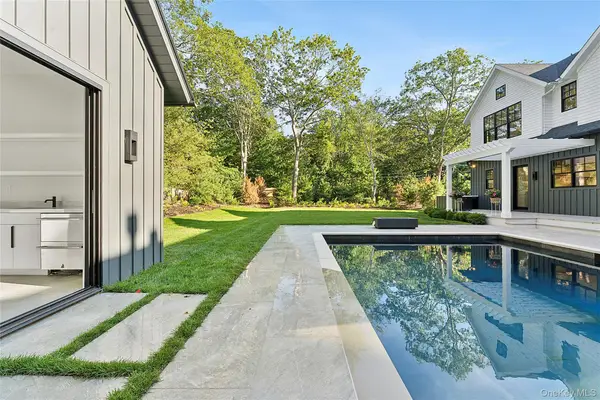 $5,695,000Active6 beds 10 baths6,631 sq. ft.
$5,695,000Active6 beds 10 baths6,631 sq. ft.7 Rosemary Lane, Sag Harbor, NY 11963
MLS# 885500Listed by: DOUGLAS ELLIMAN REAL ESTATE
