61 Harbor Drive, Sag Harbor, NY 11963
Local realty services provided by:Better Homes and Gardens Real Estate Dream Properties
61 Harbor Drive,Sag Harbor, NY 11963
$7,495,000
- 5 Beds
- 6 Baths
- 4,500 sq. ft.
- Single family
- Active
Listed by:jane babcook
Office:brown harris stevens hamptons
MLS#:874462
Source:OneKey MLS
Price summary
- Price:$7,495,000
- Price per sq. ft.:$1,145.5
About this home
Sag Harbor Modern Waterfront
This exquisite five-bedroom, five-and-a-half-bath residence, a creation by the esteemed Turkel Design, is meticulously crafted to leverage its prime location, offering breathtaking water views of Sag Harbor Cove from nearly every vantage point. A grand two-story foyer welcomes you into the open-concept living area, which seamlessly connects to the gourmet eat-in kitchen. This culinary space is appointed with marble waterfall countertops, bespoke cabinetry, a convenient butler's pantry, and top-of-the-line appliances, including dual Wolf wall ovens, a Subzero refrigerator, and a Bosch dishwasher. Floor-to-ceiling glass throughout the living areas captures expansive water vistas and provides direct access to the outdoor sanctuary. Your first floor also includes a Jr. primary with walk in closet, heated bathroom floors his home is replete with modern conveniences, including a 4-zone dual-hybrid heat pump propane furnace system, power window shades in the living and primary bedroom, a Ring camera system, pre-wiring for additional exterior video cameras, central vac, and a multizone irrigation system. Further enhancing its self-sufficiency are a 16kw solar panel system and a Generac 24kw generator. Practicality is key, with direct access from the garage to a generous laundry/mud room, and a powder bath. The attached two-car garage adds to the home's functionality. Upstairs, the primary bedroom suite offers an oversized walk-in closet, and a sleek freestanding tub set against a wall of glass, providing unparalleled views of Sag Harbor Cove. The second floor also hosts three additional en-suite bedrooms and a convenient second-floor laundry. The luxurious exterior features a free-form saltwater pool and spa, controlled by a Pentair system, all set within extensive teak decking. A charming wood-burning fireplace on the deck overlooks Sag Harbor Cove, complemented by indigenous landscaping, a new bulkhead, and dock. With direct water access, residents can easily explore the surrounding coves, bays, and waterfront restaurants on Shelter Island and the North Fork. This modern masterpiece presents an unparalleled opportunity to experience luxurious waterfront living in Sag Harbor.
Contact an agent
Home facts
- Year built:2024
- Listing ID #:874462
- Added:110 day(s) ago
- Updated:September 25, 2025 at 09:44 PM
Rooms and interior
- Bedrooms:5
- Total bathrooms:6
- Full bathrooms:5
- Half bathrooms:1
- Living area:4,500 sq. ft.
Heating and cooling
- Cooling:Central Air
- Heating:Heat Pump
Structure and exterior
- Year built:2024
- Building area:4,500 sq. ft.
- Lot area:0.39 Acres
Schools
- High school:Pierson Middle/High School
- Middle school:Pierson Middle/High School
- Elementary school:Sag Harbor Elementary School
Utilities
- Water:Public
- Sewer:Septic Tank
Finances and disclosures
- Price:$7,495,000
- Price per sq. ft.:$1,145.5
- Tax amount:$23,993 (2025)
New listings near 61 Harbor Drive
- New
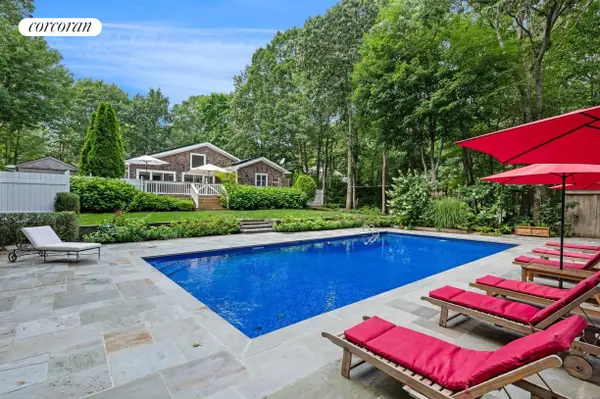 $2,495,000Active4 beds 3 baths1,932 sq. ft.
$2,495,000Active4 beds 3 baths1,932 sq. ft.24 Shadyrest Drive, Sag Harbor, NY 11963
MLS# 906022Listed by: CORCORAN 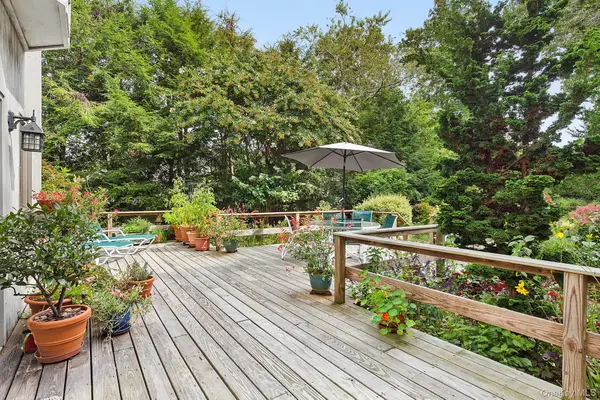 $1,495,000Active3 beds 2 baths1,268 sq. ft.
$1,495,000Active3 beds 2 baths1,268 sq. ft.4528 Noyac Road, Sag Harbor, NY 11963
MLS# 912538Listed by: DOUGLAS ELLIMAN REAL ESTATE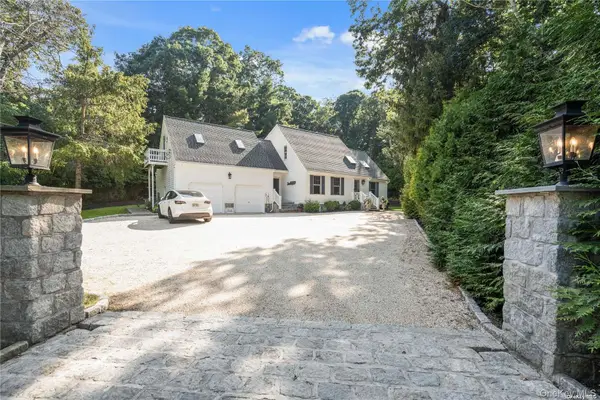 $1,900,000Active4 beds 4 baths2,400 sq. ft.
$1,900,000Active4 beds 4 baths2,400 sq. ft.2421 Noyac Road, Sag Harbor, NY 11963
MLS# 907883Listed by: BERKSHIRE HATHAWAY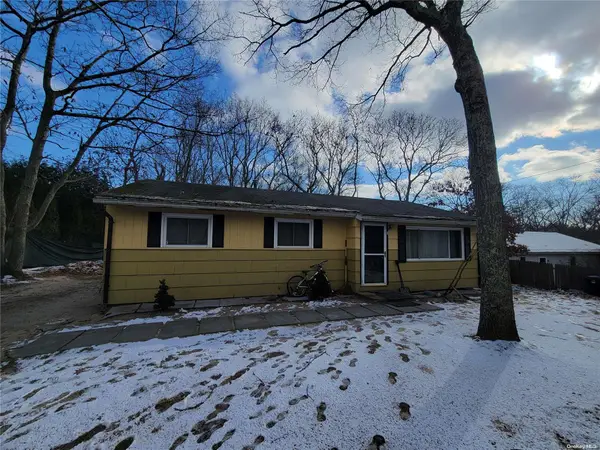 $1,200,000Pending3 beds 1 baths
$1,200,000Pending3 beds 1 baths6 Hillside Dr E, Sag Harbor, NY 11963
MLS# L3535047Listed by: DOMINIUM REAL ESTATE GROUP LLC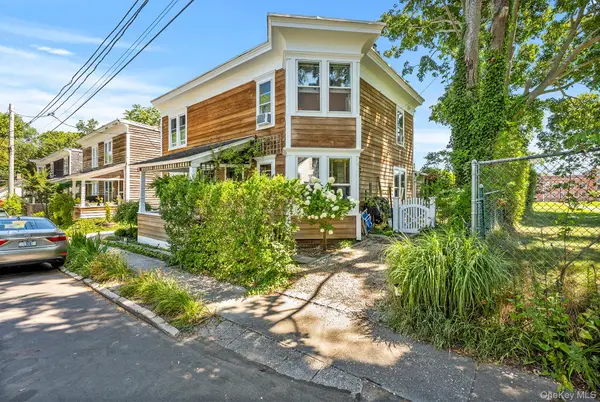 $1,290,000Pending2 beds 2 baths1,078 sq. ft.
$1,290,000Pending2 beds 2 baths1,078 sq. ft.17 Elizabeth #17, Sag Harbor, NY 11963
MLS# 904733Listed by: BROWN HARRIS STEVENS HAMPTONS- Open Sat, 11am to 1pm
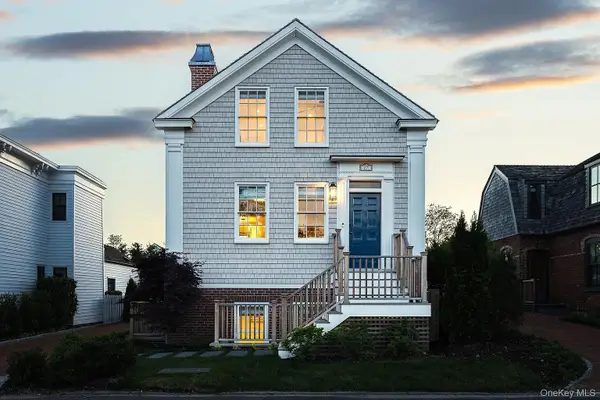 $4,995,000Active4 beds 5 baths2,650 sq. ft.
$4,995,000Active4 beds 5 baths2,650 sq. ft.27 Howard Street, Sag Harbor, NY 11963
MLS# 903564Listed by: BRIDGEHAMPTON EQUITIES - Open Sun, 1:30 to 3pm
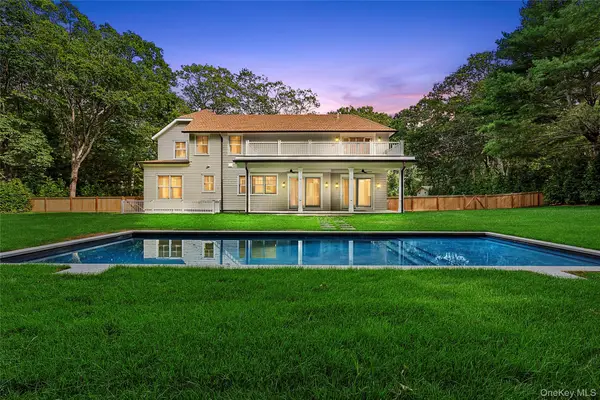 $4,695,000Active7 beds 7 baths4,974 sq. ft.
$4,695,000Active7 beds 7 baths4,974 sq. ft.9 Lincoln Street, Sag Harbor, NY 11963
MLS# 902878Listed by: COLDWELL BANKER AMERICAN HOMES 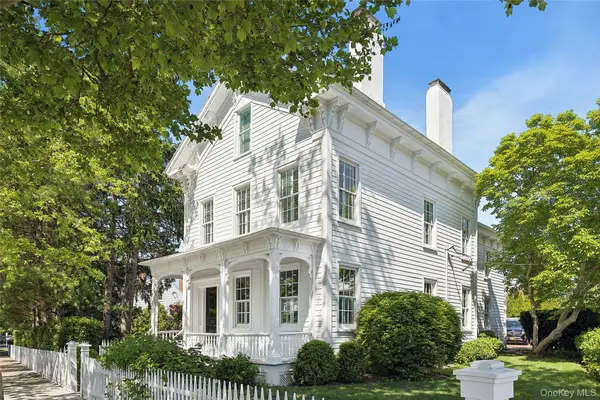 $9,950,000Active5 beds 5 baths6,000 sq. ft.
$9,950,000Active5 beds 5 baths6,000 sq. ft.191 Main Street, Sag Harbor, NY 11963
MLS# 901757Listed by: DOUGLAS ELLIMAN REAL ESTATE- Open Sun, 12 to 2pm
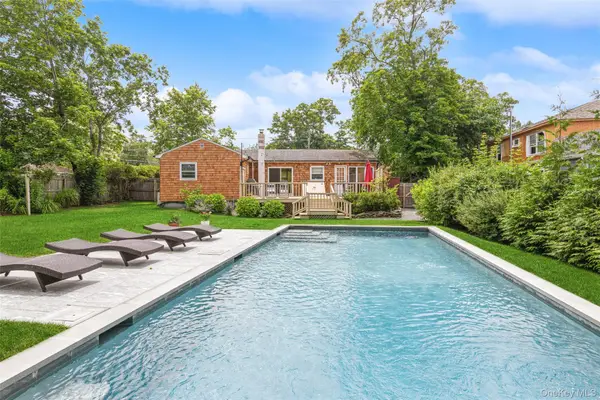 $1,450,000Active2 beds 1 baths900 sq. ft.
$1,450,000Active2 beds 1 baths900 sq. ft.4019 Noyac Road, Sag Harbor, NY 11963
MLS# 894897Listed by: DOUGLAS ELLIMAN REAL ESTATE - Open Sat, 11am to 1pm
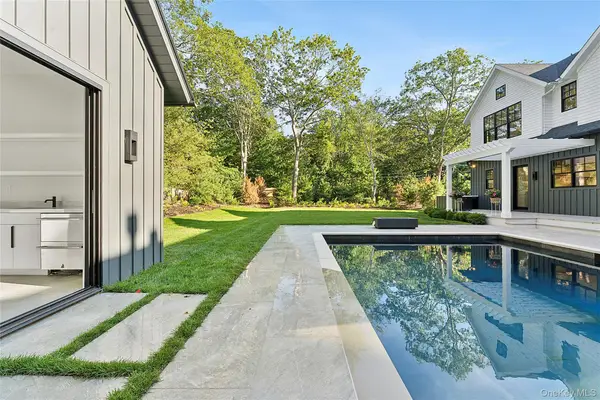 $5,695,000Active6 beds 10 baths6,631 sq. ft.
$5,695,000Active6 beds 10 baths6,631 sq. ft.7 Rosemary Lane, Sag Harbor, NY 11963
MLS# 885500Listed by: DOUGLAS ELLIMAN REAL ESTATE
