69 Bay View Drive W, Sag Harbor, NY 11963
Local realty services provided by:Better Homes and Gardens Real Estate Choice Realty
69 Bay View Drive W,Sag Harbor, NY 11963
$2,350,000
- 3 Beds
- 4 Baths
- - sq. ft.
- Single family
- Sold
Listed by:gioia dipaolo
Office:douglas elliman real estate
MLS#:869273
Source:OneKey MLS
Sorry, we are unable to map this address
Price summary
- Price:$2,350,000
About this home
SAG HARBOR - 3 BRM, 3.5 BA w/Pool, Cabana, Minutes to Long Beach
Welcome to your dream Hamptons hideaway, a fully reimagined, (newly rebuilt by one of the Hamptons top builders) one-level cedar shingle stunner where laid-back luxury meets joyful coastal living. Tucked away on a quiet, tree-lined street just blocks from Long Beach and the iconic Serene Green farm stand, this new 3-bedroom, 3.5-bath retreat is pure Sag Harbor magic.
Step inside and feel the vibe: soaring cathedral ceilings, wide-open living/dining/kitchen spaces, and sunshine streaming through oversized windows. Whether you’re hosting friends or relaxing with your morning cappuccino the mood is effortless. The showstopper kitchen is decked out with Bosch appliances, a wine cooler, quartz counters, floating shelves, and a center island made for late-night laughs or brunch with the crew.
Each bedroom is its own sanctuary with en-suite baths, but the serene primary suite? Next level. Think spa vibes and views of the water from fall through spring.
Open the massive 16-foot glass slider and let the inside melt into the out: a lush, landscaped garden, heated gunite pool, al fresco dining deck, and a chill cabana. The one-car garage is sleek and smart, but let’s be real you’ll be biking to the beach.
It’ s not just a house. It’s a feeling. Cool, calm, and wildly connected to everything that makes Sag Harbor the happiest place in the Hamptons. Just minutes to the Village, but a million miles from ordinary.
Contact an agent
Home facts
- Year built:1991
- Listing ID #:869273
- Added:122 day(s) ago
- Updated:September 30, 2025 at 02:59 PM
Rooms and interior
- Bedrooms:3
- Total bathrooms:4
- Full bathrooms:3
- Half bathrooms:1
Heating and cooling
- Cooling:Central Air
- Heating:Ducts
Structure and exterior
- Year built:1991
Schools
- High school:Pierson Middle/High School
- Middle school:Pierson Middle/High School
- Elementary school:Sag Harbor Elementary School
Utilities
- Water:Well
- Sewer:Cesspool
Finances and disclosures
- Price:$2,350,000
- Tax amount:$3,508 (2024)
New listings near 69 Bay View Drive W
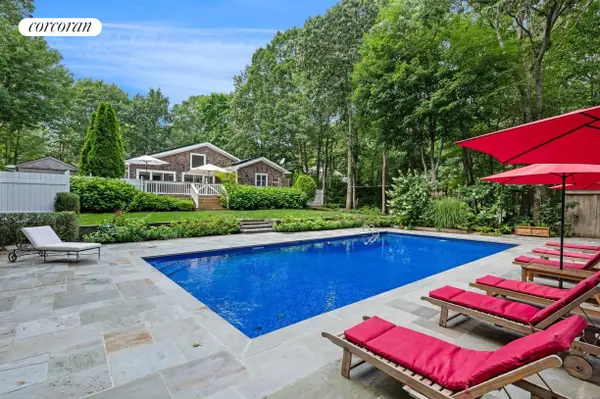 $2,495,000Active4 beds 3 baths1,932 sq. ft.
$2,495,000Active4 beds 3 baths1,932 sq. ft.24 Shadyrest Drive, Sag Harbor, NY 11963
MLS# 906022Listed by: CORCORAN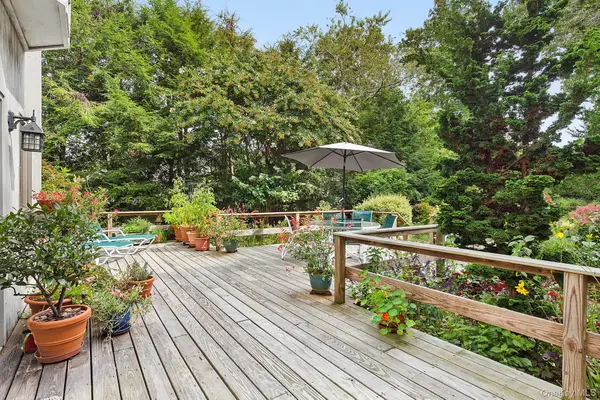 $1,495,000Active3 beds 2 baths1,268 sq. ft.
$1,495,000Active3 beds 2 baths1,268 sq. ft.4528 Noyac Road, Sag Harbor, NY 11963
MLS# 912538Listed by: DOUGLAS ELLIMAN REAL ESTATE- Open Wed, 12 to 2pm
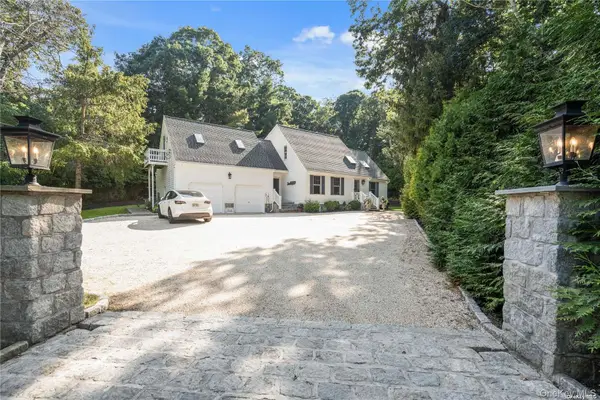 $1,900,000Active4 beds 4 baths2,400 sq. ft.
$1,900,000Active4 beds 4 baths2,400 sq. ft.2421 Noyac Road, Sag Harbor, NY 11963
MLS# 907883Listed by: BERKSHIRE HATHAWAY 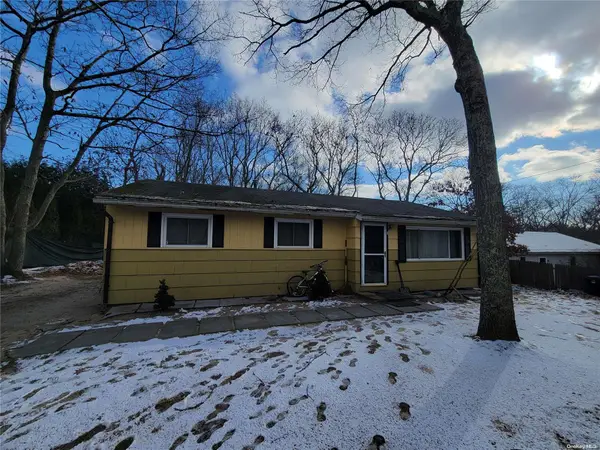 $1,200,000Pending3 beds 1 baths
$1,200,000Pending3 beds 1 baths6 Hillside Dr E, Sag Harbor, NY 11963
MLS# L3535047Listed by: DOMINIUM REAL ESTATE GROUP LLC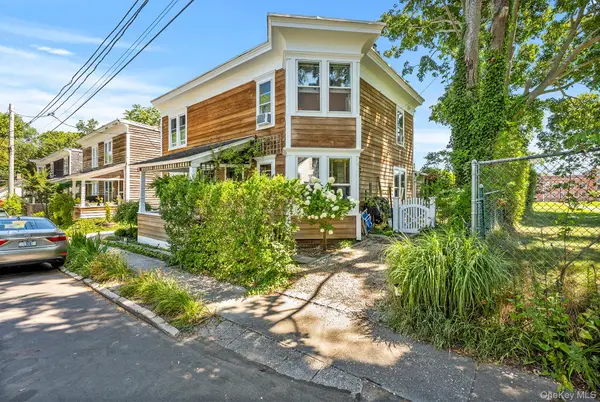 $1,290,000Pending2 beds 2 baths1,078 sq. ft.
$1,290,000Pending2 beds 2 baths1,078 sq. ft.17 Elizabeth #17, Sag Harbor, NY 11963
MLS# 904733Listed by: BROWN HARRIS STEVENS HAMPTONS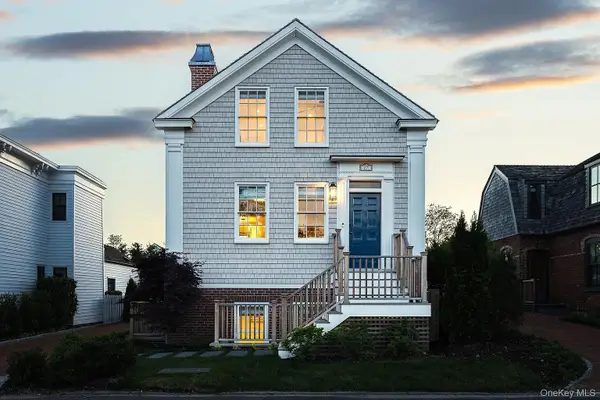 $4,995,000Active4 beds 5 baths2,650 sq. ft.
$4,995,000Active4 beds 5 baths2,650 sq. ft.27 Howard Street, Sag Harbor, NY 11963
MLS# 903564Listed by: BRIDGEHAMPTON EQUITIES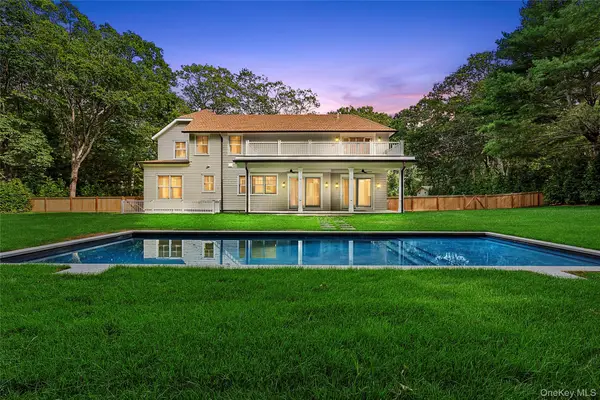 $4,695,000Active7 beds 7 baths4,974 sq. ft.
$4,695,000Active7 beds 7 baths4,974 sq. ft.9 Lincoln Street, Sag Harbor, NY 11963
MLS# 902878Listed by: COLDWELL BANKER AMERICAN HOMES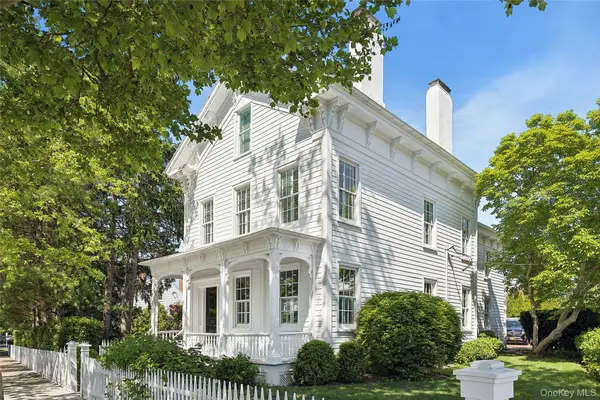 $9,950,000Active5 beds 5 baths6,000 sq. ft.
$9,950,000Active5 beds 5 baths6,000 sq. ft.191 Main Street, Sag Harbor, NY 11963
MLS# 901757Listed by: DOUGLAS ELLIMAN REAL ESTATE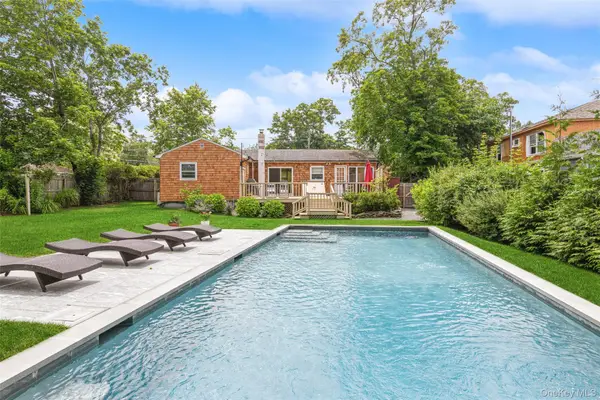 $1,300,000Active2 beds 1 baths900 sq. ft.
$1,300,000Active2 beds 1 baths900 sq. ft.4019 Noyac Road, Sag Harbor, NY 11963
MLS# 894897Listed by: DOUGLAS ELLIMAN REAL ESTATE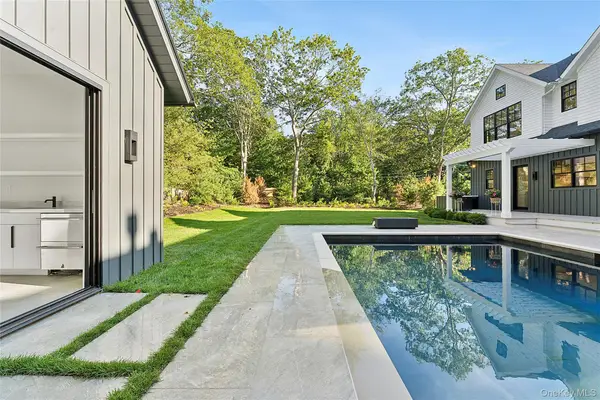 $5,695,000Active6 beds 10 baths6,631 sq. ft.
$5,695,000Active6 beds 10 baths6,631 sq. ft.7 Rosemary Lane, Sag Harbor, NY 11963
MLS# 885500Listed by: DOUGLAS ELLIMAN REAL ESTATE
