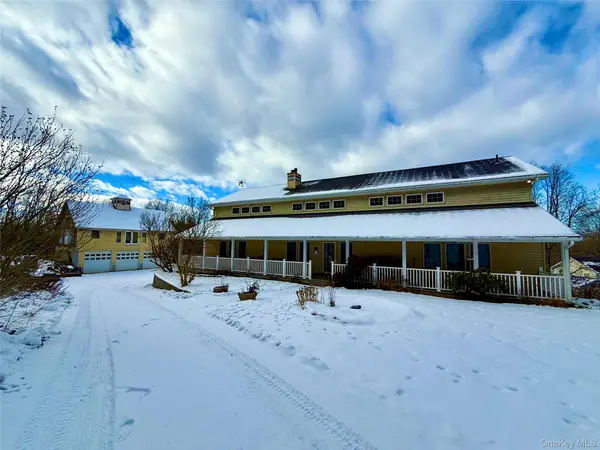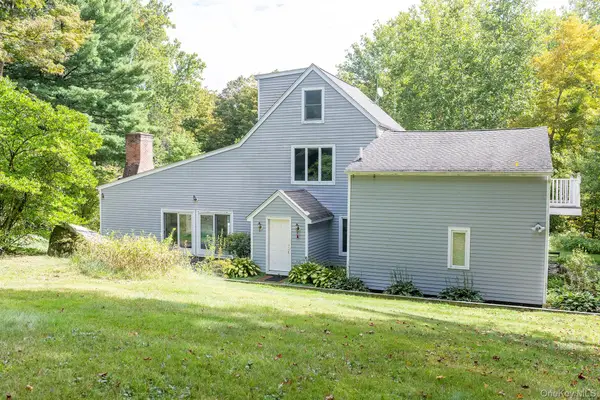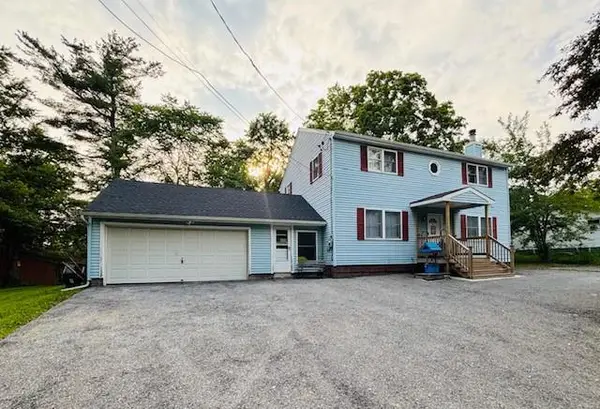2039 Salt Point Turnpike, Salt Point, NY 12578
Local realty services provided by:Better Homes and Gardens Real Estate Choice Realty
2039 Salt Point Turnpike,Salt Point, NY 12578
$3,500,000
- 8 Beds
- 5 Baths
- 3,010 sq. ft.
- Single family
- Active
Listed by: lindsay rothman
Office: compass greater ny llc.
MLS#:881232
Source:OneKey MLS
Price summary
- Price:$3,500,000
- Price per sq. ft.:$1,162.79
About this home
Welcome to This Hudson Farm – a distinctive 157+ acre estate spanning 2039–2105 Salt Point Turnpike, where the beauty of the Hudson Valley meets the ultimate opportunity to enjoy as much—or as little—of the farming lifestyle as you desire. Positioned between Rhinebeck and Millbrook, and just minutes from the Taconic State Parkway, this remarkable offering blends historic charm with modern sophistication, creating an exceptional canvas for both purposeful living and long-term investment.
The land is the heart of this property. With prime agricultural soils, gently rolling pastures, and mature woodlands of oak, maple, and birch, the landscape is as productive as it is picturesque. The farm supports both crop cultivation and livestock, and is equipped with substantial infrastructure: a full-scale 200-cow dairy barn, a large cattle barn with new fencing, and a horse barn with 9 stalls (5–6 of which are thoughtfully built out). Five well-appointed run-in sheds, multiple fenced paddocks, and a network of internal farm roads provide efficiency and functionality across the property. An inviting outdoor riding rink enhances the usability for equestrian interests.
Natural features add to the property’s exceptional character—four ponds, including one with its own island, are scattered across the acreage. A tributary to Wappingers Creek weaves through the land, enhancing its ecological value and year-round beauty. A high point on the property offers a spectacular site to build a custom home or retreat with panoramic views of your own rolling hills.
Currently, the farm includes two primary residences. The main house is a thoughtfully updated 1940s farmhouse with 4 bedrooms and 3.5 baths, filled with natural light, classic details, and a comfortable blend of heritage and ease. Just across the property, the guest house offers an additional 4 bedrooms and 2 full baths, bringing the combined total to 8 bedrooms and 5.5 bathrooms between the two homes. A 2-bedroom apartment attached to a commercial structure provides added flexibility—ideal for farm staff or supplemental rental income.
Income from three commercial and one residential tenant on-site currently generates monthly income, with potential for further growth if one chooses. Property taxes are just over $30,000 annually, with the option to grieve the guest house assessment for additional savings.
Whether you’re seeking an income-producing working farm to retreat to on the weekends, every day, or a long-term land investment with flexibility built in, This Hudson Farm stands out as a rare offering in one of the region’s largest and most sought-after corridors.
Contact an agent
Home facts
- Year built:1940
- Listing ID #:881232
- Added:213 day(s) ago
- Updated:February 12, 2026 at 08:28 PM
Rooms and interior
- Bedrooms:8
- Total bathrooms:5
- Full bathrooms:4
- Half bathrooms:1
- Living area:3,010 sq. ft.
Heating and cooling
- Cooling:Central Air
- Heating:Forced Air
Structure and exterior
- Year built:1940
- Building area:3,010 sq. ft.
- Lot area:167 Acres
Schools
- High school:Franklin D Roosevelt Senior High School
- Middle school:Haviland Middle School
- Elementary school:Netherwood
Utilities
- Water:Well
- Sewer:Septic Tank
Finances and disclosures
- Price:$3,500,000
- Price per sq. ft.:$1,162.79
- Tax amount:$32,400 (2025)
New listings near 2039 Salt Point Turnpike
 $1,200,000Active5 beds 5 baths4,851 sq. ft.
$1,200,000Active5 beds 5 baths4,851 sq. ft.912-918 Hollow Road, Salt Point, NY 12578
MLS# 943203Listed by: CENTURY 21 ALLIANCE REALTY GRP $680,000Active3 beds 2 baths2,315 sq. ft.
$680,000Active3 beds 2 baths2,315 sq. ft.28 Clinton Corners Road, Salt Point, NY 12578
MLS# 919200Listed by: GEORGE T WHALEN REAL ESTATE $450,000Active4 beds 2 baths1,700 sq. ft.
$450,000Active4 beds 2 baths1,700 sq. ft.166 Hibernia Road, Salt Point, NY 12578
MLS# 910500Listed by: CENTURY 21 HUDSON VALLEY RLTY. $475,000Active4 beds 3 baths2,016 sq. ft.
$475,000Active4 beds 3 baths2,016 sq. ft.107 Marshall Road, Salt Point, NY 12578
MLS# 952558Listed by: EXP REALTY

