18 Hicks Lane, Sands Point, NY 11050
Local realty services provided by:Better Homes and Gardens Real Estate Dream Properties
18 Hicks Lane,Sands Point, NY 11050
$9,900,000
- 7 Beds
- 8 Baths
- 8,100 sq. ft.
- Single family
- Active
Listed by: timothy serignese
Office: berkshire hathaway
MLS#:L3558194
Source:OneKey MLS
Price summary
- Price:$9,900,000
- Price per sq. ft.:$1,222.22
About this home
Welcome to a legacy property for you to secure for generations to come. The 5.7 Acres are a secluded Oasis. With paths and winding drives, sitting areas and gardens. There is a cottage at the foot of the property standing sentry along the brick columns that secure the two entry drives with majestic iron gates. Please refer to the survey attached to get a representation of how well this property lays out. The House itself is on Manhasset bay and not visible from the street. There is a three car garage also on the property that once housed the driver of the estate. The home is architecturally bold. It grabs the the light air and space of the property and brings it inside. The walls of glass facing the water give you the feeling you are on a yacht. The modern open stair case creates a dramatic view over the atrium into the grand living space. Privacy, elegance, serenity, are words that come to mind when watching the sun set every evening. You are in the front row of earths greatest show. NYC and sailboats add to the priceless views. The deep-water dock allows you to keep your Yacht at home. And if you want to commute by boat to NYC the ride is only 30-45 minutes. The gated tennis court and heated pool rounds out the resort experience., Additional information: Appearance:Excellent,ExterioFeatures:Tennis,Interior Features:Guest Quarters
Contact an agent
Home facts
- Year built:1965
- Listing ID #:L3558194
- Added:611 day(s) ago
- Updated:February 12, 2026 at 06:28 PM
Rooms and interior
- Bedrooms:7
- Total bathrooms:8
- Full bathrooms:7
- Half bathrooms:1
- Living area:8,100 sq. ft.
Heating and cooling
- Cooling:Central Air
- Heating:Forced Air, Natural Gas
Structure and exterior
- Year built:1965
- Building area:8,100 sq. ft.
- Lot area:5.7 Acres
Schools
- High school:Paul D Schreiber Senio High School
- Middle school:Carrie Palmer Weber Middle School
Utilities
- Water:Public
- Sewer:Cesspool
Finances and disclosures
- Price:$9,900,000
- Price per sq. ft.:$1,222.22
- Tax amount:$154,841 (2025)
New listings near 18 Hicks Lane
- New
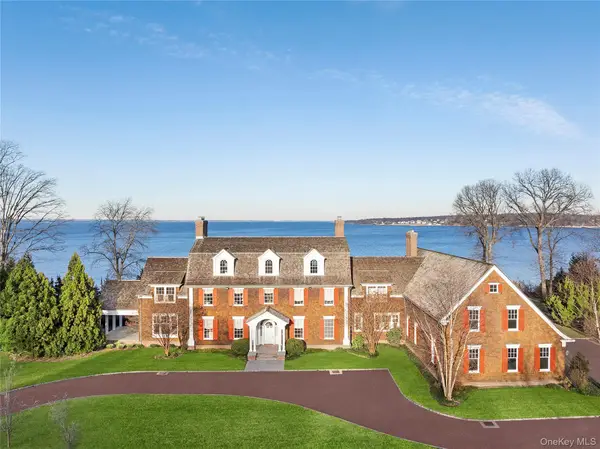 $13,900,000Active6 beds 8 baths8,836 sq. ft.
$13,900,000Active6 beds 8 baths8,836 sq. ft.30 Forest Drive, Sands Point, NY 11050
MLS# 954528Listed by: DOUGLAS ELLIMAN REAL ESTATE 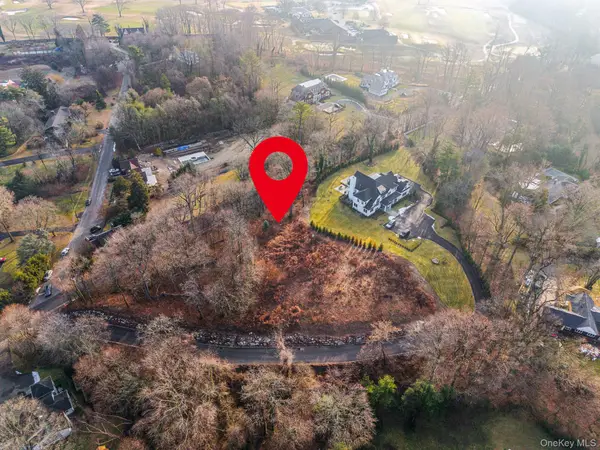 $1,650,000Active1.32 Acres
$1,650,000Active1.32 Acres36 Cow Neck Road, Sands Point, NY 11050
MLS# 949515Listed by: FOUNDRY GROUP REAL ESTATE CORP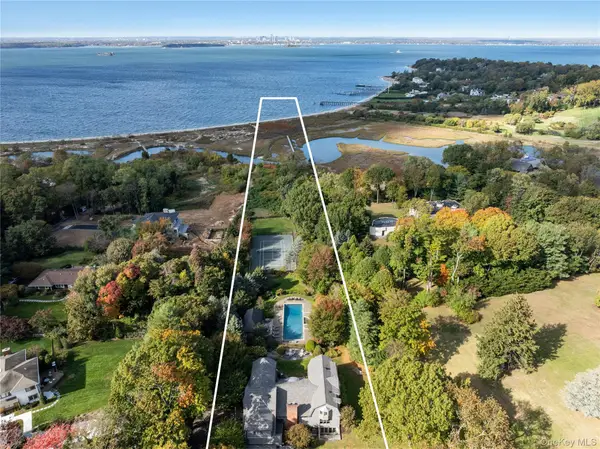 $12,000,000Active6 beds 9 baths8,500 sq. ft.
$12,000,000Active6 beds 9 baths8,500 sq. ft.25 Soundview Lane, Sands Point, NY 11050
MLS# 932420Listed by: DANIEL GALE SOTHEBYS INTL RLTY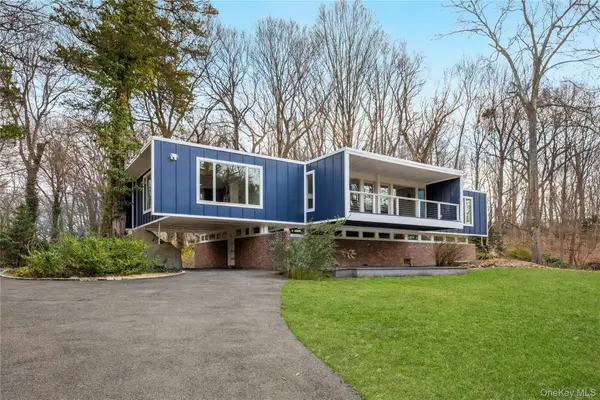 $2,950,000Active3 beds 3 baths3,263 sq. ft.
$2,950,000Active3 beds 3 baths3,263 sq. ft.25 Wood Road, Sands Point, NY 11050
MLS# 931537Listed by: DANIEL GALE SOTHEBYS INTL RLTY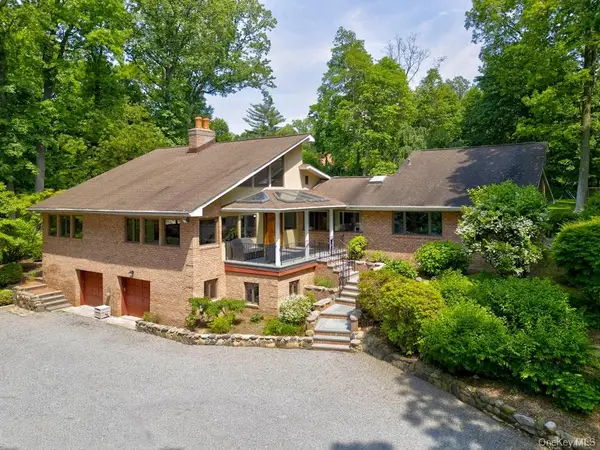 $1,799,000Pending4 beds 4 baths3,573 sq. ft.
$1,799,000Pending4 beds 4 baths3,573 sq. ft.4 Sloanes Court, Sands Point, NY 11050
MLS# 926878Listed by: COMPASS GREATER NY LLC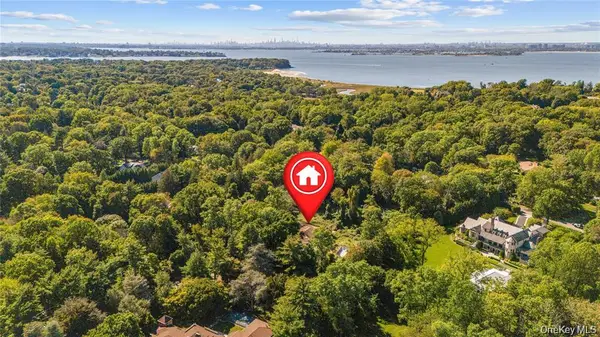 $2,499,999Active2 Acres
$2,499,999Active2 Acres169 Middle Neck Road, Sands Point, NY 11050
MLS# 921609Listed by: SIGNATURE PREMIER PROPERTIES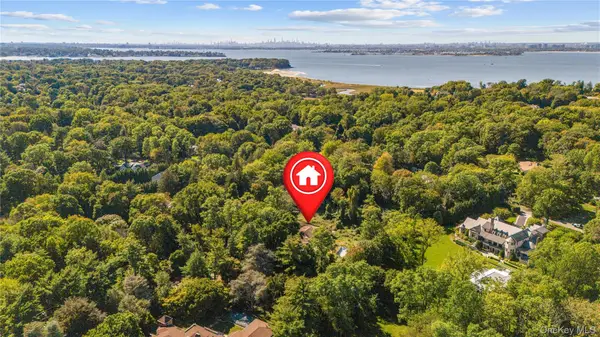 $2,499,999Active4 beds 5 baths4,657 sq. ft.
$2,499,999Active4 beds 5 baths4,657 sq. ft.169 Middle Neck Road, Sands Point, NY 11050
MLS# 921600Listed by: SIGNATURE PREMIER PROPERTIES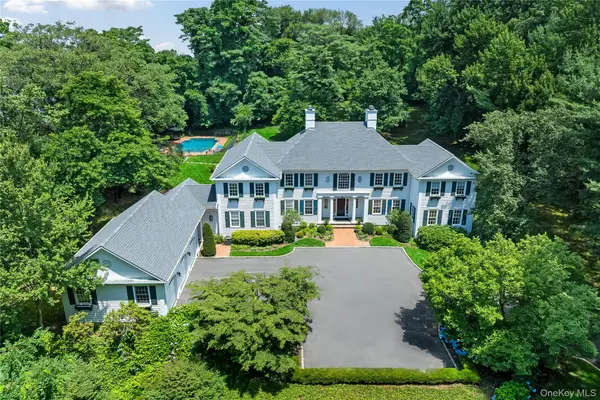 $5,200,000Pending6 beds 5 baths5,679 sq. ft.
$5,200,000Pending6 beds 5 baths5,679 sq. ft.28 Sterling Lane, Sands Point, NY 11050
MLS# 913522Listed by: DANIEL GALE SOTHEBYS INTL RLTY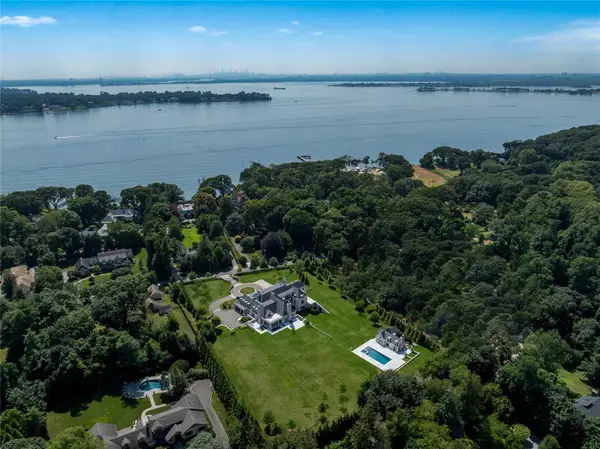 $23,500,000Active8 beds 12 baths20,000 sq. ft.
$23,500,000Active8 beds 12 baths20,000 sq. ft.9 Hicks Lane, Sands Point, NY 11050
MLS# 895575Listed by: DANIEL GALE SOTHEBYS INTL RLTY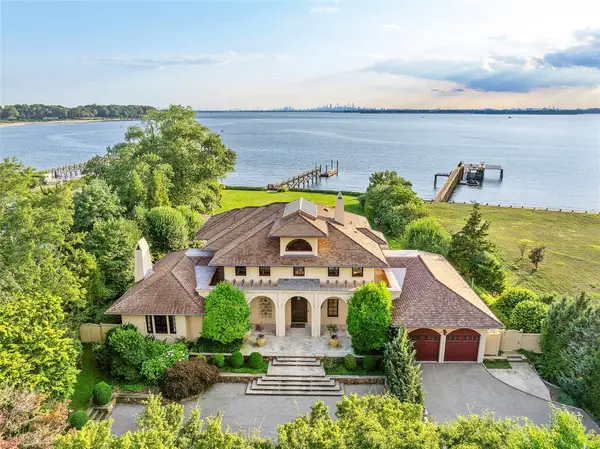 $8,900,000Pending5 beds 5 baths6,554 sq. ft.
$8,900,000Pending5 beds 5 baths6,554 sq. ft.5 Half Moon Lane, Sands Point, NY 11050
MLS# 892646Listed by: DOUGLAS ELLIMAN REAL ESTATE

