174 North Drive, Saugerties, NY 12477
Local realty services provided by:Better Homes and Gardens Real Estate Choice Realty
174 North Drive,Saugerties, NY 12477
$340,000
- 3 Beds
- 1 Baths
- 1,609 sq. ft.
- Single family
- Pending
Listed by: sangi nouweland
Office: coldwell banker village green
MLS#:896005
Source:OneKey MLS
Price summary
- Price:$340,000
- Price per sq. ft.:$211.31
About this home
Discover a Hidden Gem Offering Tranquil Privacy on a Dead-end Road.
Step into this charming sanctuary, nestled in a serene setting yet perfectly positioned for convenience. The inviting screened-in porch provides an idyllic space to unwind, where you can spend hours immersed in nature, listening to the soothing sounds of birdsong as the mature trees offer a cool, shaded refuge.
Step inside, and you're greeted by an open, flowing floor plan that seamlessly blends form and function. The natural wood accents throughout the home add a touch of warmth and elegance, while double doors open to a spacious back deck where summer bliss awaits. Whether you're hosting a vibrant pool party or enjoying intimate evening dinners with loved ones, this outdoor space will become your go-to gathering spot. Picture yourself lounging by the pool, laughter filling the air as the sun sets — this is where memories are made.
The primary bedroom, thoughtfully situated for maximum privacy, offers a peaceful retreat at the end of each day. With a spacious walk-in closet, there's more than enough room to keep your wardrobe organized and easily accessible. On the opposite side of the home, two additional bedrooms share the bathroom, creating a perfect balance of comfort and convenience.
Rich wood and ceramic floors enhance the home's ambiance, while a cozy fireplace in the living room promises to keep you warm and relaxed during the winter months.
Located just five miles from the Kingston-Rhinecliff Bridge, this home places you in the perfect spot between the vibrant towns of Saugerties and Kingston, with the artistic charm of Woodstock only 10 miles away.
Contact an agent
Home facts
- Year built:1929
- Listing ID #:896005
- Added:98 day(s) ago
- Updated:November 15, 2025 at 09:25 AM
Rooms and interior
- Bedrooms:3
- Total bathrooms:1
- Full bathrooms:1
- Living area:1,609 sq. ft.
Heating and cooling
- Cooling:Central Air
- Heating:Forced Air, Propane
Structure and exterior
- Year built:1929
- Building area:1,609 sq. ft.
- Lot area:0.69 Acres
Schools
- High school:Kingston High School
- Middle school:M Clifford Miller Middle School
- Elementary school:E R Crosby Elementary School
Utilities
- Water:Well
- Sewer:Septic Tank
Finances and disclosures
- Price:$340,000
- Price per sq. ft.:$211.31
- Tax amount:$6,736 (2024)
New listings near 174 North Drive
- New
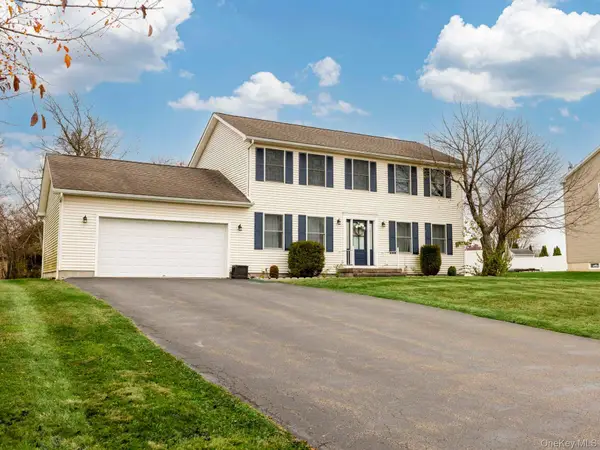 $560,000Active4 beds 3 baths1,839 sq. ft.
$560,000Active4 beds 3 baths1,839 sq. ft.91 Canterbury Drive, Saugerties, NY 12477
MLS# 935637Listed by: COLDWELL BANKER VILLAGE GREEN - New
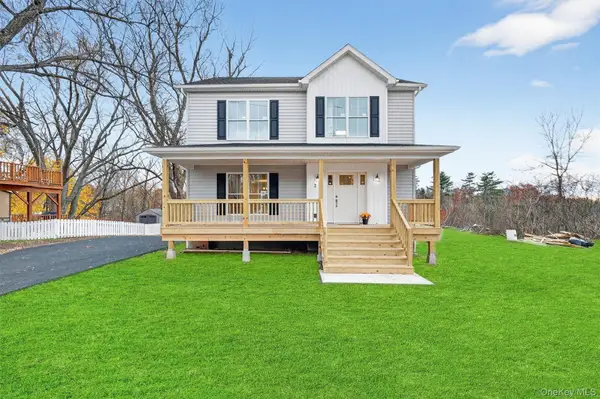 $599,000Active3 beds 3 baths2,415 sq. ft.
$599,000Active3 beds 3 baths2,415 sq. ft.25 Teetsel Street, Saugerties, NY 12477
MLS# 935958Listed by: COLDWELL BANKER VILLAGE GREEN - New
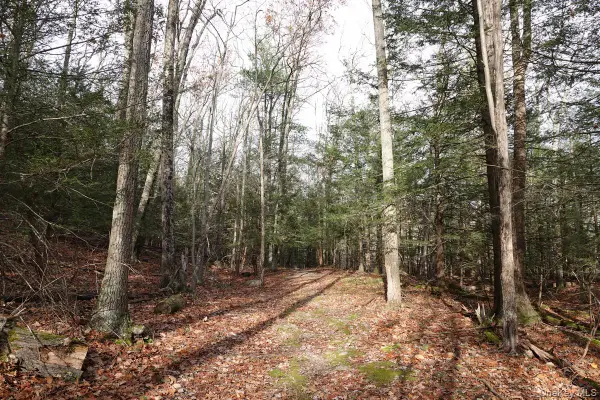 $445,000Active30 Acres
$445,000Active30 Acres738 Manorville Road, Saugerties, NY 12477
MLS# 934876Listed by: CORCORAN COUNTRY LIVING - Open Sat, 12 to 2pmNew
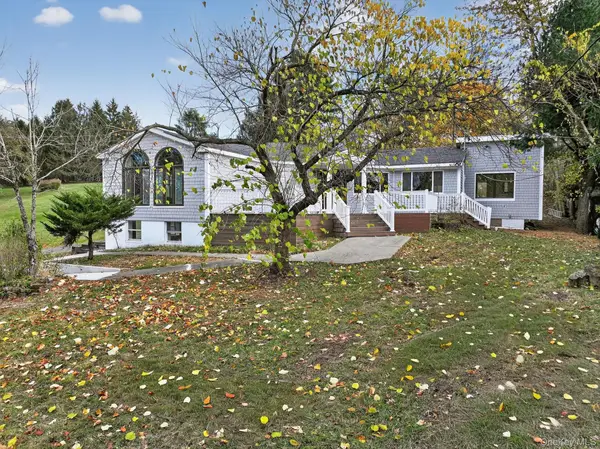 $534,900Active4 beds 3 baths2,196 sq. ft.
$534,900Active4 beds 3 baths2,196 sq. ft.356 Old Stage Road, Saugerties, NY 12477
MLS# 929480Listed by: CORCORAN COUNTRY LIVING - New
 $457,000Active6.8 Acres
$457,000Active6.8 AcresTbd Manorville Road, Saugerties, NY 12477
MLS# 934090Listed by: CORCORAN COUNTRY LIVING - New
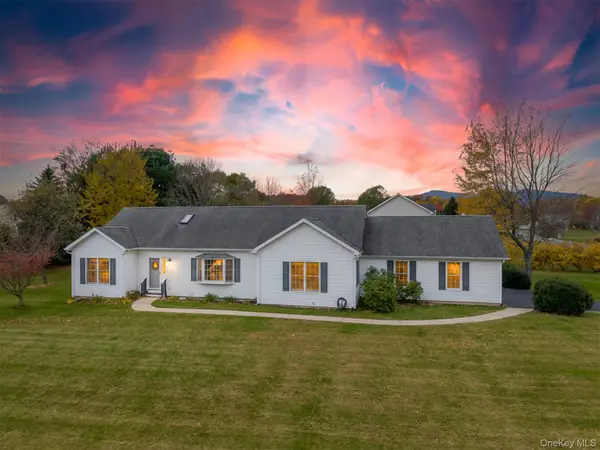 $479,900Active4 beds 2 baths1,744 sq. ft.
$479,900Active4 beds 2 baths1,744 sq. ft.11 Carol Anns Way, Saugerties, NY 12477
MLS# 930612Listed by: HOWARD HANNA RAND REALTY - New
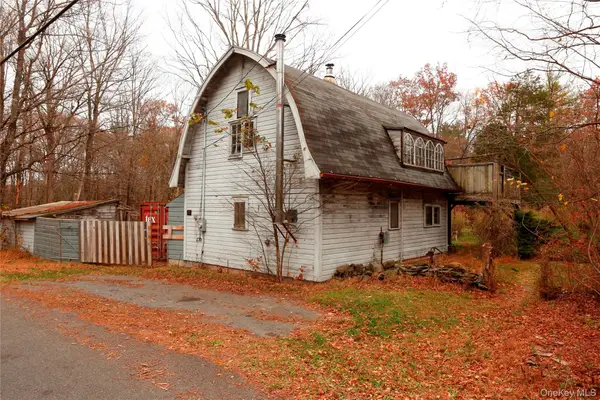 $299,000Active1 beds 1 baths1,200 sq. ft.
$299,000Active1 beds 1 baths1,200 sq. ft.424 High Falls Road, Saugerties, NY 12477
MLS# 931913Listed by: COLDWELL BANKER VILLAGE GREEN - New
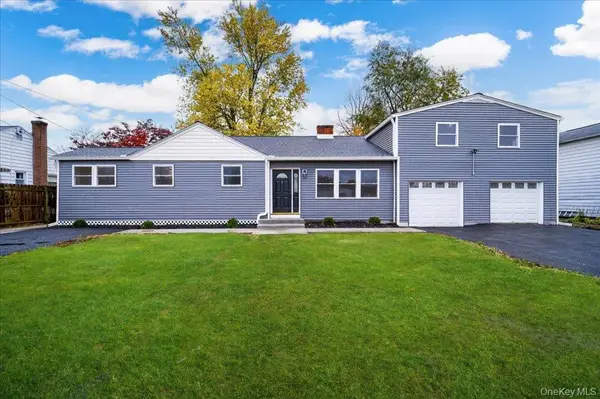 $565,000Active4 beds 3 baths2,200 sq. ft.
$565,000Active4 beds 3 baths2,200 sq. ft.13 Mountain View Avenue, Saugerties, NY 12477
MLS# 930688Listed by: CENTURY 21 ALLIANCE RLTY GROUP 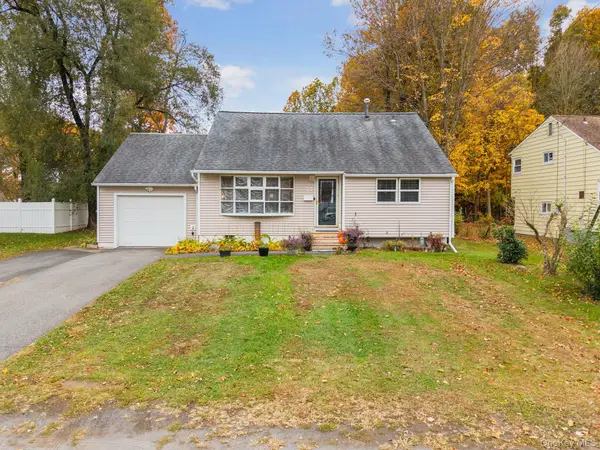 $379,900Active3 beds 2 baths1,414 sq. ft.
$379,900Active3 beds 2 baths1,414 sq. ft.27 Appletree Drive, Saugerties, NY 12477
MLS# 931723Listed by: EREALTY ADVISORS, INC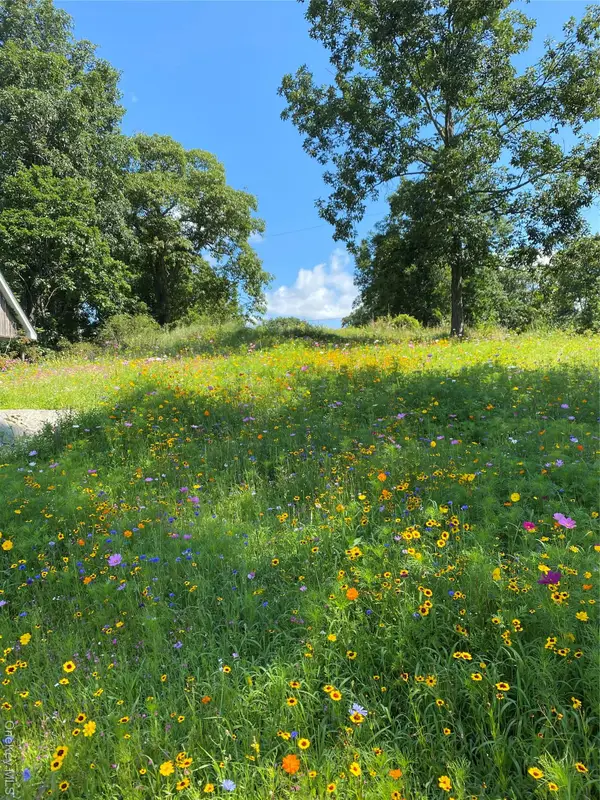 $220,000Active6.2 Acres
$220,000Active6.2 Acres12 Powers Lane, Saugerties, NY 12477
MLS# 931533Listed by: KW MIDHUDSON
