126 Birchall Drive, Scarsdale, NY 10583
Local realty services provided by:Better Homes and Gardens Real Estate Green Team
126 Birchall Drive,Scarsdale, NY 10583
$6,499,000
- 7 Beds
- 8 Baths
- 8,500 sq. ft.
- Single family
- Active
Listed by: alissa kirk
Office: howard hanna rand realty
MLS#:932934
Source:OneKey MLS
Price summary
- Price:$6,499,000
- Price per sq. ft.:$764.59
About this home
This spectacular fully reimagined residence, set on a private one acre property, in the heart of Scarsdale's coveted Murray Hill Estate area, has been thoughtfully redesigned with the talents of renowned architect, Miguel Sostre, to meet the most discerning buyers modern wishlist. This home perfectly blends elegant craftsmanship, luxury finishes, and functional contemporary living. Step inside a two story entry and discover the unimaginable! From formal living spaces to family central living spaces, this home has it all! An open concept kitchen designed for both entertaining and everyday living- featuring a large center island, wolf and sub zero appliances, two dishwashers, two ovens, separate refrigeration and freezer column, and exquisite custom millwork by JEM; is the heart of the home. A butlers pantry and oversized walk in pantry further offer both convenience for entertaining and all storage needs. The sun filled family room flows seamlessly onto a spacious deck overlooking manicured grounds creating the ideal indoor - outdoor connection. The main level also includes two - three story staircases, each with their own special architectural flares. The formal living room, dining room, and a private sitting room or flex room, with its own ensuite full bath, embraces both family and formal living at its finest. Even the first floor powder room is highlighted by a floating marble vanity. Upstairs the serene primary suite wing offers a true retreat with soaring ceilings, oversized windows, two large walk in closets as well as a luxurious bathroom with custom millwork by JEM. There are five additional bedrooms, three with ensuite baths and upstairs laundry room for convenience. The light filled lower level serves as an extension of the home with an open entertainment area, gym, cabana/full bath and mudroom, as well as guest suite with ensuite bath. Everything opening to the back yard and covered patio. Additional highlights include a five zone HVAC system, radiant heated garage, two elegant staircases, two laundry rooms, and the exceptional mechanical room. Heathcote village is minutes away, as well as shopping, restaurants, and Heathcote Elementary School. 126 Birchall Drive is the quintessential Scarsdale Estate home located on one of the most prestigious streets.
Contact an agent
Home facts
- Year built:1936
- Listing ID #:932934
- Added:97 day(s) ago
- Updated:February 12, 2026 at 12:28 PM
Rooms and interior
- Bedrooms:7
- Total bathrooms:8
- Full bathrooms:7
- Half bathrooms:1
- Living area:8,500 sq. ft.
Heating and cooling
- Cooling:Central Air
- Heating:Hydro Air
Structure and exterior
- Year built:1936
- Building area:8,500 sq. ft.
- Lot area:1 Acres
Schools
- High school:Scarsdale Senior High School
- Middle school:Scarsdale Middle School
- Elementary school:Heathcote
Utilities
- Water:Public
- Sewer:Public Sewer
Finances and disclosures
- Price:$6,499,000
- Price per sq. ft.:$764.59
New listings near 126 Birchall Drive
- Open Sun, 12 to 2pmNew
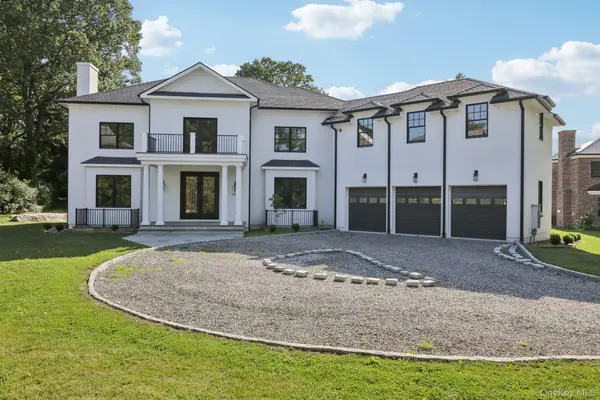 $3,100,000Active6 beds 5 baths5,600 sq. ft.
$3,100,000Active6 beds 5 baths5,600 sq. ft.15 High Point Terrace, Scarsdale, NY 10583
MLS# 960620Listed by: CHRISTIE'S INT. REAL ESTATE - New
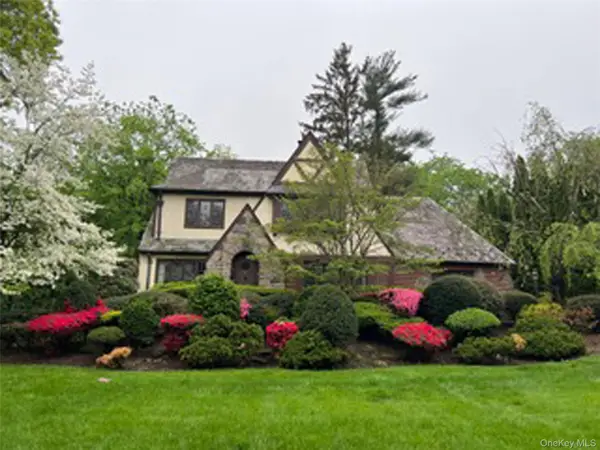 $2,450,000Active5 beds 5 baths3,125 sq. ft.
$2,450,000Active5 beds 5 baths3,125 sq. ft.46 Fenimore Road, Scarsdale, NY 10583
MLS# 957031Listed by: JULIA B FEE SOTHEBYS INT. RLTY - Open Sun, 2 to 4pmNew
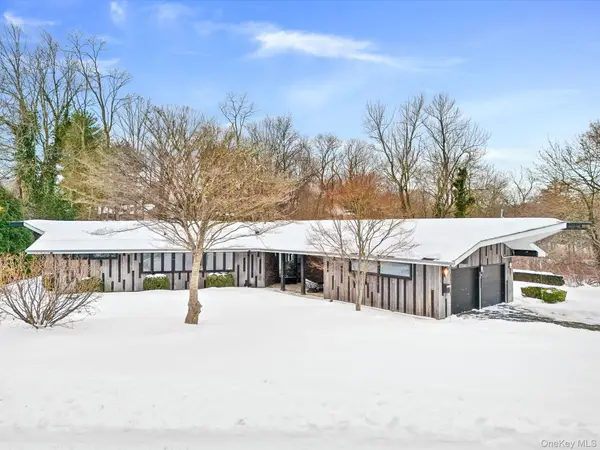 $1,895,000Active4 beds 3 baths2,635 sq. ft.
$1,895,000Active4 beds 3 baths2,635 sq. ft.10 Lincoln Road, Scarsdale, NY 10583
MLS# 955696Listed by: HOULIHAN LAWRENCE INC. - New
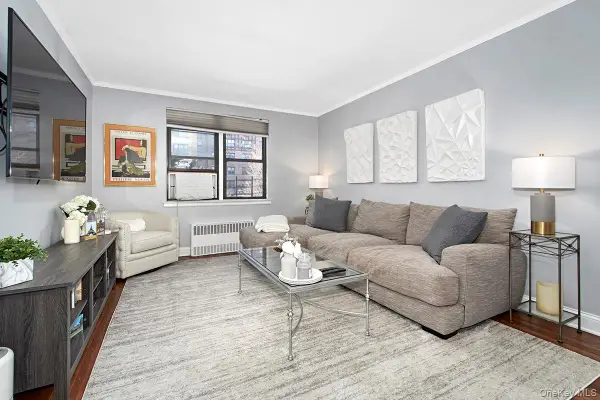 $208,750Active1 beds 1 baths750 sq. ft.
$208,750Active1 beds 1 baths750 sq. ft.142 Garth Road #2M, Scarsdale, NY 10583
MLS# 954125Listed by: COLDWELL BANKER REALTY - Open Sat, 2 to 4pmNew
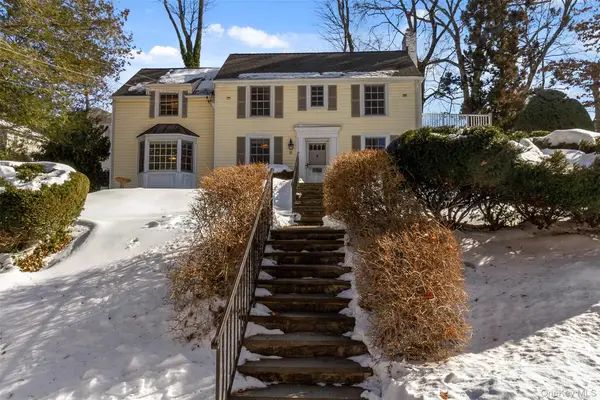 $1,350,000Active4 beds 4 baths2,549 sq. ft.
$1,350,000Active4 beds 4 baths2,549 sq. ft.10 Scarsdale Avenue, Scarsdale, NY 10583
MLS# 956078Listed by: SCARSDALE REAL ESTATE SERVICES - New
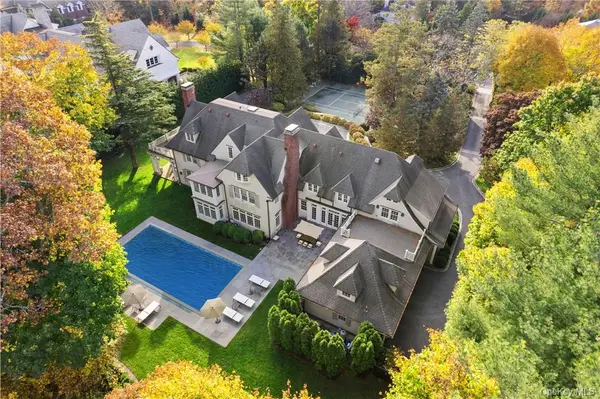 $6,250,000Active7 beds 9 baths10,494 sq. ft.
$6,250,000Active7 beds 9 baths10,494 sq. ft.100 Morris Lane, Scarsdale, NY 10583
MLS# 948202Listed by: COMPASS GREATER NY, LLC - Coming Soon
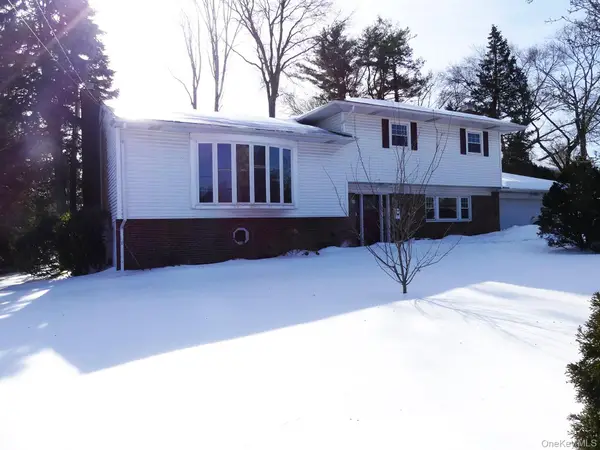 $1,625,000Coming Soon3 beds 3 baths
$1,625,000Coming Soon3 beds 3 baths84 Palmer Avenue, Scarsdale, NY 10583
MLS# 957579Listed by: COLDWELL BANKER REALTY - New
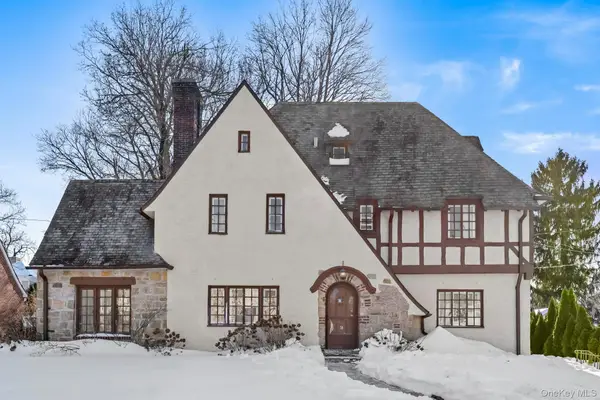 $1,495,000Active5 beds 4 baths2,966 sq. ft.
$1,495,000Active5 beds 4 baths2,966 sq. ft.20 Lockwood Road, Scarsdale, NY 10583
MLS# 958456Listed by: HOULIHAN LAWRENCE INC. - New
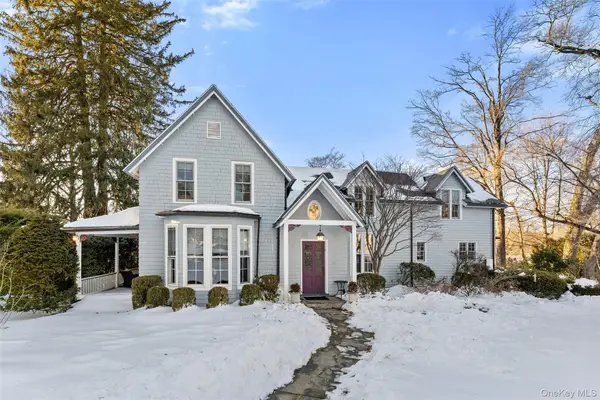 $2,395,000Active4 beds 5 baths4,195 sq. ft.
$2,395,000Active4 beds 5 baths4,195 sq. ft.11 Rectory Lane, Scarsdale, NY 10583
MLS# 957082Listed by: COMPASS GREATER NY, LLC - New
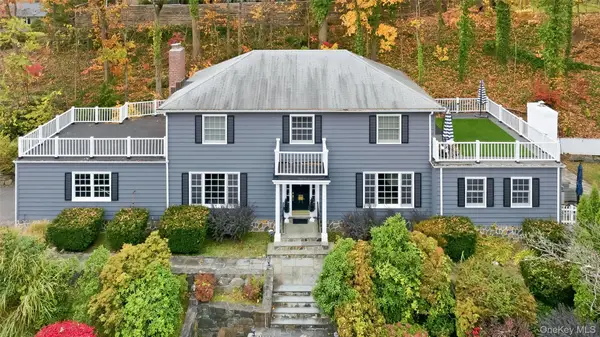 $1,350,000Active4 beds 3 baths2,722 sq. ft.
$1,350,000Active4 beds 3 baths2,722 sq. ft.15 Beech Hill Road, Scarsdale, NY 10583
MLS# 956075Listed by: JULIA B FEE SOTHEBYS INT. RLTY

