14 Kolbert Drive, Scarsdale, NY 10583
Local realty services provided by:Better Homes and Gardens Real Estate Shore & Country Properties
14 Kolbert Drive,Scarsdale, NY 10583
$3,995,000
- 6 Beds
- 5 Baths
- 6,000 sq. ft.
- Single family
- Pending
Listed by: joanne f. shapse
Office: houlihan lawrence inc.
MLS#:824292
Source:OneKey MLS
Price summary
- Price:$3,995,000
- Price per sq. ft.:$665.83
About this home
Presenting a captivating gem of newer construction, this handcrafted Custom Center Hall Colonial epitomizes the heart of luxury living discreetly situated on a private and tranquil tree lined street in the heart of Murdock Woods - very secluded yet only a short drive to downtown Scarsdale Village and train. Meticulous attention to detail is evident throughout this custom-built home boasting over 6,000 square feet of living space encompassing six oversized bedrooms, five full bathrooms, all ensuite, are absolutely exquisite. The first-floor open floor plan is meticulously designed featuring a modern concept and has the perfect flow for entertaining family and friends, the most incredible gourmet chef's kitchen , enormous center island with quartzite counter tops including Wolf and Sub-Zero appliances, Cove dishwasher, an under counter wine refrigerator, stunning custom cabinets and quartzite countertops, a formal dining room, and an expansive living room that exudes simple elegance with a stunning wood burning fireplace that make for cozy winter evenings - the perfect place to end your day. There is a fabulous first-floor guest suite, with an en-suite full bath that offers private accommodations, a home office complemented by a thoughtfully designed mudroom and laundry room very conveniently located! The second level is anchored by a luxurious primary suite with the most luxurious custom built-in closet, a spa-like bath featuring marble floors, a free-standing Victoria Albert soaking tub, steam shower, and enclosed water closet. three additional bedrooms with en-suite bathrooms complete the second floor. The fully finished lower level is an entertainer’s paradise, featuring XO refrigeration, a custom wine cellar, an expansive recreation room as well as a full gym area. This home is equipped with cutting-edge smart home features, including a stand-by generator, Lutron controlled lighting, an IPA wood deck, Marvin windows and is wired for Sonos sound throughout. Thoughtfully designed for luxurious living, 14 Kolbert represents a rare opportunity to own an exceptional property in one of Scarsdale's most sought-after neighborhoods. Close to the Weinberg Nature Center, Scarsdale public pool complex, Boulder Brook riding stables, tennis and golf all within a short 32 minute commute to Grand Central terminal- don't miss this incredible opportunity to call this home!
Contact an agent
Home facts
- Year built:1965
- Listing ID #:824292
- Added:141 day(s) ago
- Updated:February 12, 2026 at 07:28 PM
Rooms and interior
- Bedrooms:6
- Total bathrooms:5
- Full bathrooms:5
- Living area:6,000 sq. ft.
Heating and cooling
- Cooling:Central Air
- Heating:Forced Air
Structure and exterior
- Year built:1965
- Building area:6,000 sq. ft.
- Lot area:0.49 Acres
Schools
- High school:Scarsdale Senior High School
- Middle school:Scarsdale Middle School
- Elementary school:Quaker Ridge
Utilities
- Water:Public
- Sewer:Public Sewer
Finances and disclosures
- Price:$3,995,000
- Price per sq. ft.:$665.83
- Tax amount:$35,055 (2024)
New listings near 14 Kolbert Drive
- Open Sun, 12 to 2pmNew
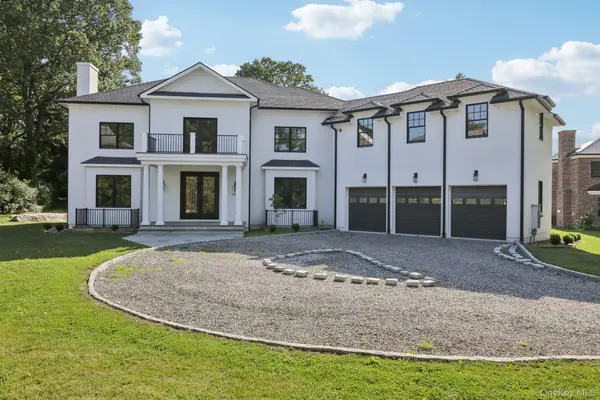 $3,100,000Active6 beds 5 baths5,600 sq. ft.
$3,100,000Active6 beds 5 baths5,600 sq. ft.15 High Point Terrace, Scarsdale, NY 10583
MLS# 960620Listed by: CHRISTIE'S INT. REAL ESTATE - New
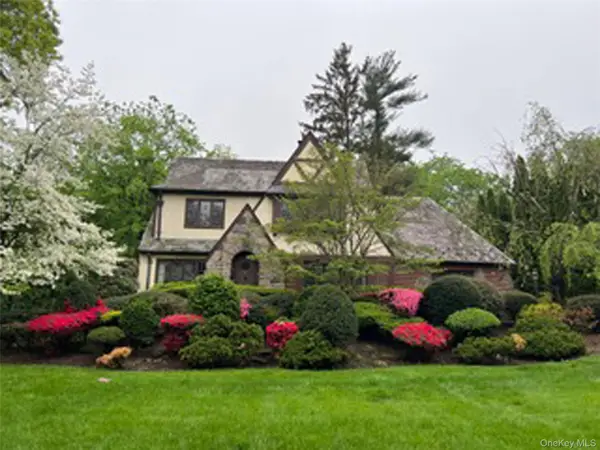 $2,450,000Active5 beds 5 baths3,125 sq. ft.
$2,450,000Active5 beds 5 baths3,125 sq. ft.46 Fenimore Road, Scarsdale, NY 10583
MLS# 957031Listed by: JULIA B FEE SOTHEBYS INT. RLTY - Open Sun, 2 to 4pmNew
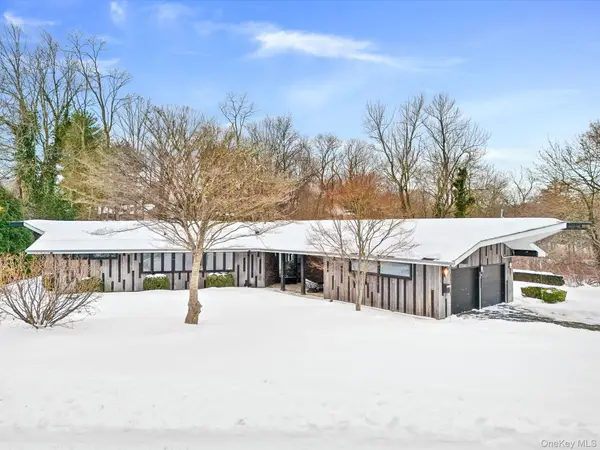 $1,895,000Active4 beds 3 baths2,635 sq. ft.
$1,895,000Active4 beds 3 baths2,635 sq. ft.10 Lincoln Road, Scarsdale, NY 10583
MLS# 955696Listed by: HOULIHAN LAWRENCE INC. - New
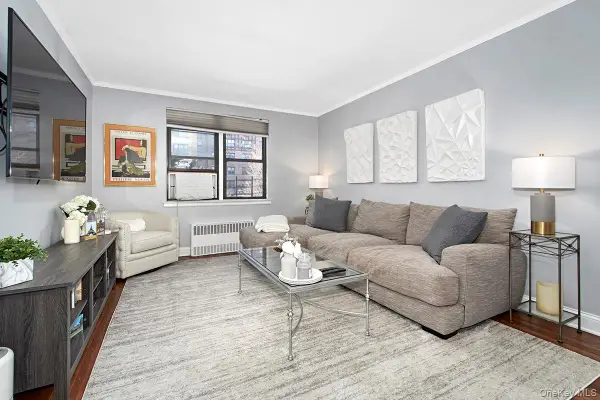 $208,750Active1 beds 1 baths750 sq. ft.
$208,750Active1 beds 1 baths750 sq. ft.142 Garth Road #2M, Scarsdale, NY 10583
MLS# 954125Listed by: COLDWELL BANKER REALTY - Open Sat, 2 to 4pmNew
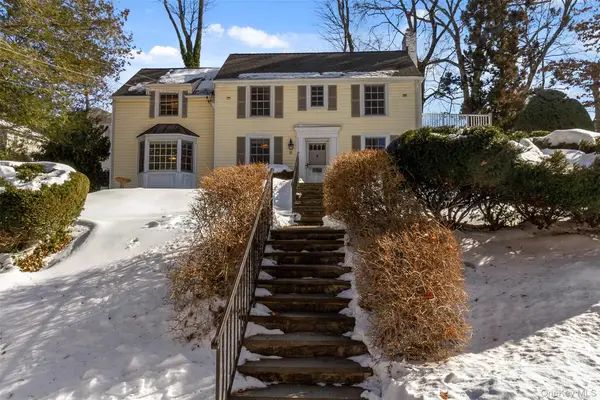 $1,350,000Active4 beds 4 baths2,549 sq. ft.
$1,350,000Active4 beds 4 baths2,549 sq. ft.10 Scarsdale Avenue, Scarsdale, NY 10583
MLS# 956078Listed by: SCARSDALE REAL ESTATE SERVICES - New
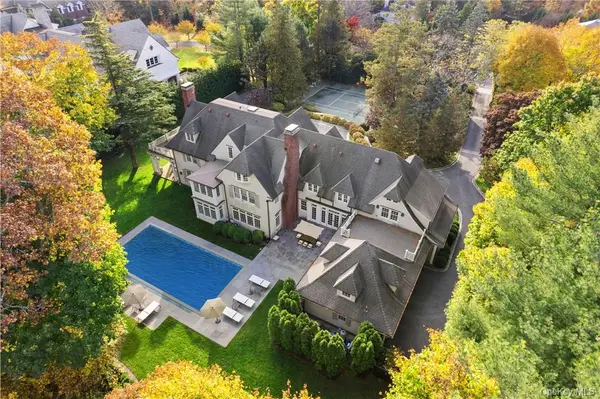 $6,250,000Active7 beds 9 baths10,494 sq. ft.
$6,250,000Active7 beds 9 baths10,494 sq. ft.100 Morris Lane, Scarsdale, NY 10583
MLS# 948202Listed by: COMPASS GREATER NY, LLC - Coming Soon
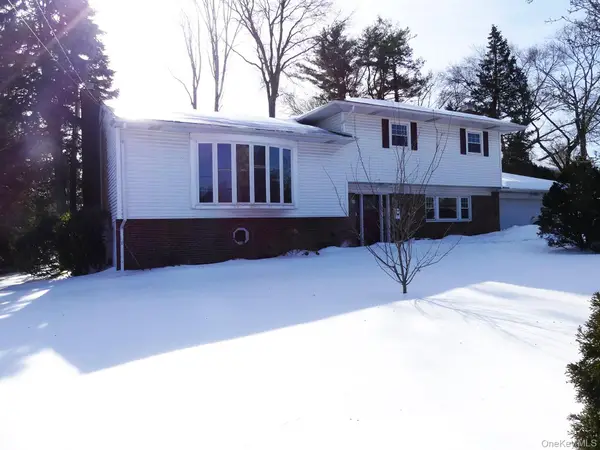 $1,625,000Coming Soon3 beds 3 baths
$1,625,000Coming Soon3 beds 3 baths84 Palmer Avenue, Scarsdale, NY 10583
MLS# 957579Listed by: COLDWELL BANKER REALTY - New
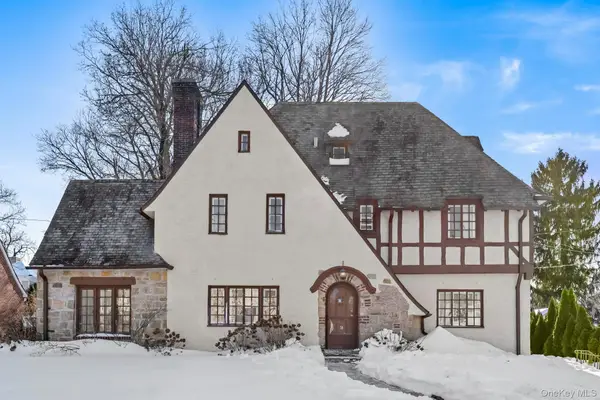 $1,495,000Active5 beds 4 baths2,966 sq. ft.
$1,495,000Active5 beds 4 baths2,966 sq. ft.20 Lockwood Road, Scarsdale, NY 10583
MLS# 958456Listed by: HOULIHAN LAWRENCE INC. - New
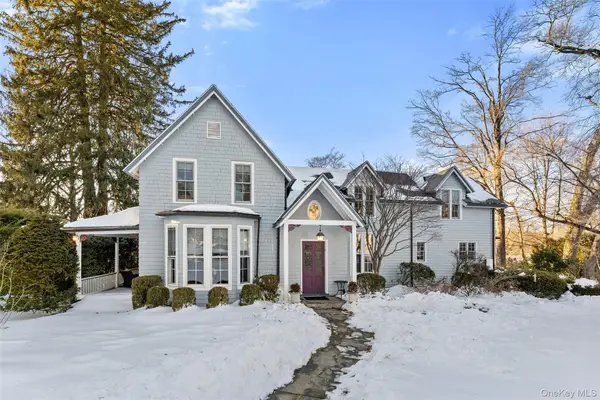 $2,395,000Active4 beds 5 baths4,195 sq. ft.
$2,395,000Active4 beds 5 baths4,195 sq. ft.11 Rectory Lane, Scarsdale, NY 10583
MLS# 957082Listed by: COMPASS GREATER NY, LLC - New
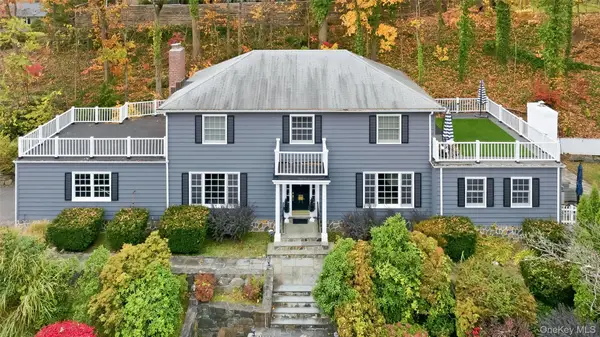 $1,350,000Active4 beds 3 baths2,722 sq. ft.
$1,350,000Active4 beds 3 baths2,722 sq. ft.15 Beech Hill Road, Scarsdale, NY 10583
MLS# 956075Listed by: JULIA B FEE SOTHEBYS INT. RLTY

