20 Whistler Road, Scarsdale, NY 10583
Local realty services provided by:Better Homes and Gardens Real Estate Choice Realty
20 Whistler Road,Scarsdale, NY 10583
$1,395,000
- 3 Beds
- 4 Baths
- 2,654 sq. ft.
- Single family
- Active
Listed by: wanda diaferia
Office: howard hanna rand realty
MLS#:938425
Source:OneKey MLS
Price summary
- Price:$1,395,000
- Price per sq. ft.:$525.62
About this home
*Exceptional Tudor in Strathmore* This beautifully renovated home blends historic Tudor charm with modern sophistication. The residence showcases a luminous white eat-in kitchen with premium finishes that flows seamlessly to a professionally stained deck overlooking a picturesque level yard with bluestone patio, ideal for entertaining and relaxation. Thoughtfully updated throughout, the home features hardwood floors, abundant natural light from strategically placed windows, and a newly renovated primary suite with luxury en-suite bathroom. Advanced climate control includes an 8-unit multi-split HVAC system with efficient electric heating and a hybrid electric water heat pump. Additional upgrades include a modernized electrical system, soundproofed floors, and new stainless appliances. The versatile finished attic and basement provide flexible living spaces—perfect for home offices, recreation, or guest accommodations. These bonus areas adapt effortlessly to your lifestyle needs.
Commuter-friendly location with convenient access to public transportation just minutes away, offering effortless connectivity throughout Westchester and beyond. This meticulously maintained, turnkey residence represents an exceptional opportunity for buyers seeking timeless architectural character, modern amenities, and a prime location.
Contact an agent
Home facts
- Year built:1937
- Listing ID #:938425
- Added:81 day(s) ago
- Updated:February 12, 2026 at 09:28 PM
Rooms and interior
- Bedrooms:3
- Total bathrooms:4
- Full bathrooms:3
- Half bathrooms:1
- Living area:2,654 sq. ft.
Heating and cooling
- Cooling:ENERGY STAR Qualified Equipment
- Heating:ENERGY STAR Qualified Equipment
Structure and exterior
- Year built:1937
- Building area:2,654 sq. ft.
- Lot area:0.15 Acres
Schools
- High school:Yonkers
- Middle school:Yonkers
- Elementary school:Yonkers
Utilities
- Water:Public
- Sewer:Public Sewer
Finances and disclosures
- Price:$1,395,000
- Price per sq. ft.:$525.62
- Tax amount:$15,347 (2025)
New listings near 20 Whistler Road
- Open Sun, 12 to 2pmNew
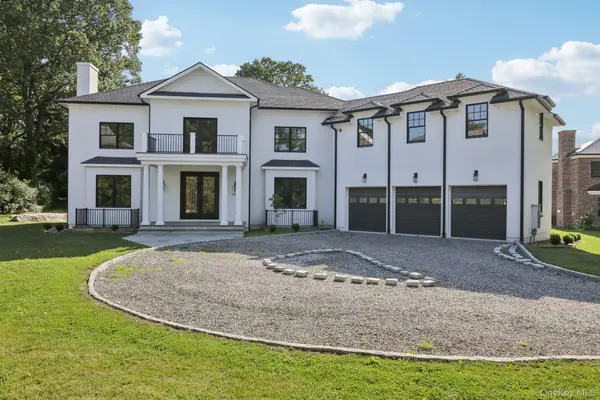 $3,100,000Active6 beds 5 baths5,600 sq. ft.
$3,100,000Active6 beds 5 baths5,600 sq. ft.15 High Point Terrace, Scarsdale, NY 10583
MLS# 960620Listed by: CHRISTIE'S INT. REAL ESTATE - New
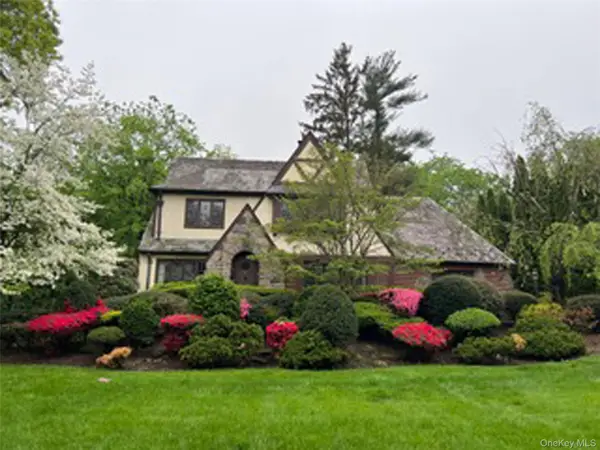 $2,450,000Active5 beds 5 baths3,125 sq. ft.
$2,450,000Active5 beds 5 baths3,125 sq. ft.46 Fenimore Road, Scarsdale, NY 10583
MLS# 957031Listed by: JULIA B FEE SOTHEBYS INT. RLTY - Open Sun, 2 to 4pmNew
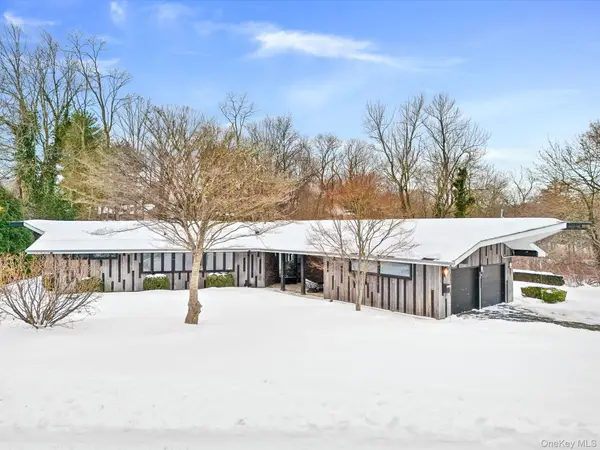 $1,895,000Active4 beds 3 baths2,635 sq. ft.
$1,895,000Active4 beds 3 baths2,635 sq. ft.10 Lincoln Road, Scarsdale, NY 10583
MLS# 955696Listed by: HOULIHAN LAWRENCE INC. - New
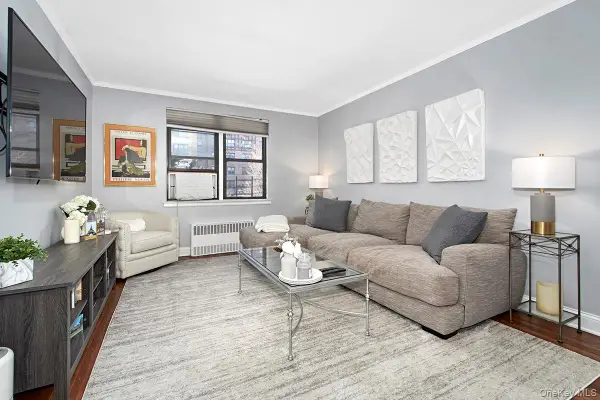 $208,750Active1 beds 1 baths750 sq. ft.
$208,750Active1 beds 1 baths750 sq. ft.142 Garth Road #2M, Scarsdale, NY 10583
MLS# 954125Listed by: COLDWELL BANKER REALTY - Open Sat, 2 to 4pmNew
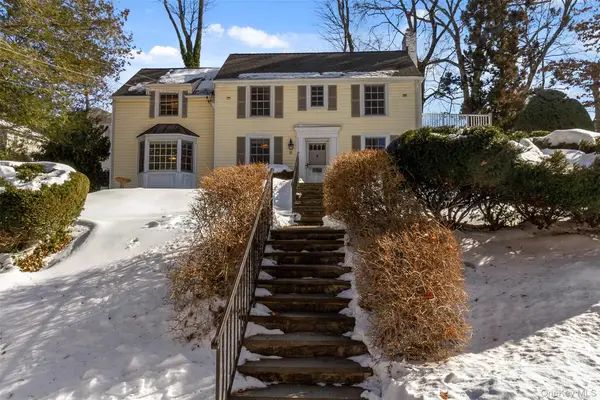 $1,350,000Active4 beds 4 baths2,549 sq. ft.
$1,350,000Active4 beds 4 baths2,549 sq. ft.10 Scarsdale Avenue, Scarsdale, NY 10583
MLS# 956078Listed by: SCARSDALE REAL ESTATE SERVICES - New
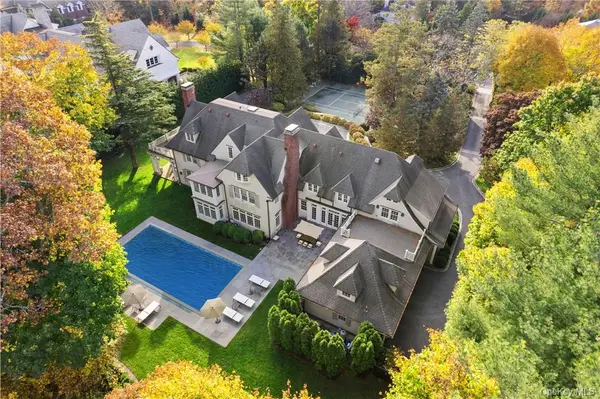 $6,250,000Active7 beds 9 baths10,494 sq. ft.
$6,250,000Active7 beds 9 baths10,494 sq. ft.100 Morris Lane, Scarsdale, NY 10583
MLS# 948202Listed by: COMPASS GREATER NY, LLC - Coming Soon
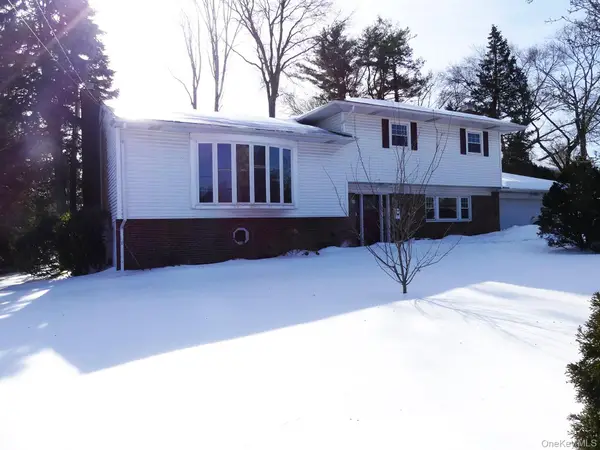 $1,625,000Coming Soon3 beds 3 baths
$1,625,000Coming Soon3 beds 3 baths84 Palmer Avenue, Scarsdale, NY 10583
MLS# 957579Listed by: COLDWELL BANKER REALTY - New
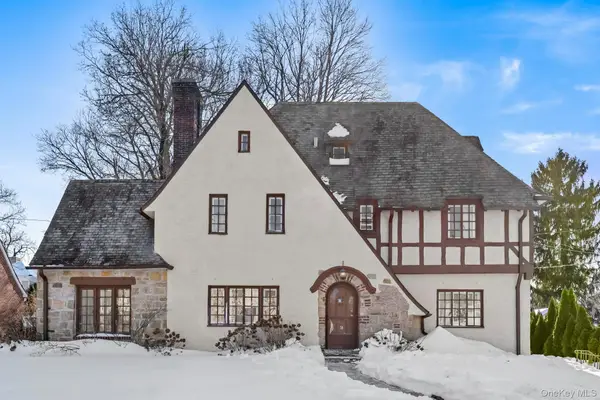 $1,495,000Active5 beds 4 baths2,966 sq. ft.
$1,495,000Active5 beds 4 baths2,966 sq. ft.20 Lockwood Road, Scarsdale, NY 10583
MLS# 958456Listed by: HOULIHAN LAWRENCE INC. - New
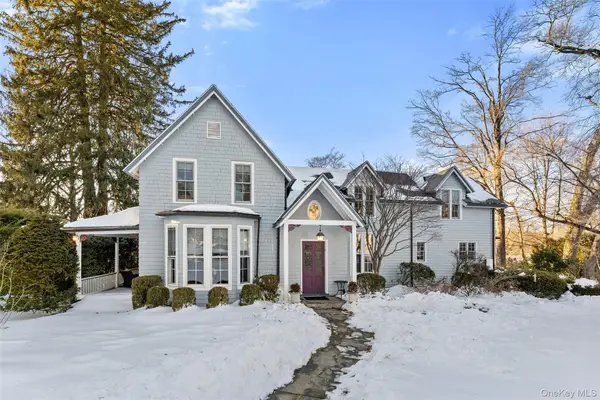 $2,395,000Active4 beds 5 baths4,195 sq. ft.
$2,395,000Active4 beds 5 baths4,195 sq. ft.11 Rectory Lane, Scarsdale, NY 10583
MLS# 957082Listed by: COMPASS GREATER NY, LLC - New
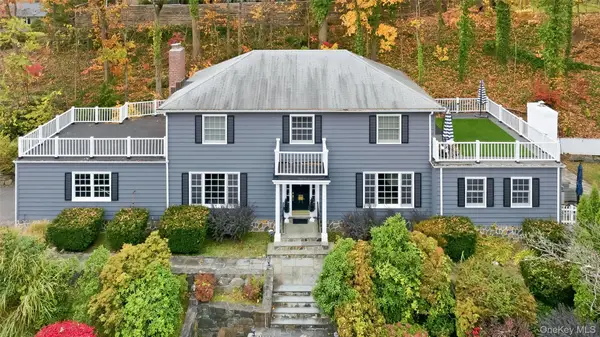 $1,350,000Active4 beds 3 baths2,722 sq. ft.
$1,350,000Active4 beds 3 baths2,722 sq. ft.15 Beech Hill Road, Scarsdale, NY 10583
MLS# 956075Listed by: JULIA B FEE SOTHEBYS INT. RLTY

