203 Sprain Road, Scarsdale, NY 10583
Local realty services provided by:Better Homes and Gardens Real Estate Safari Realty

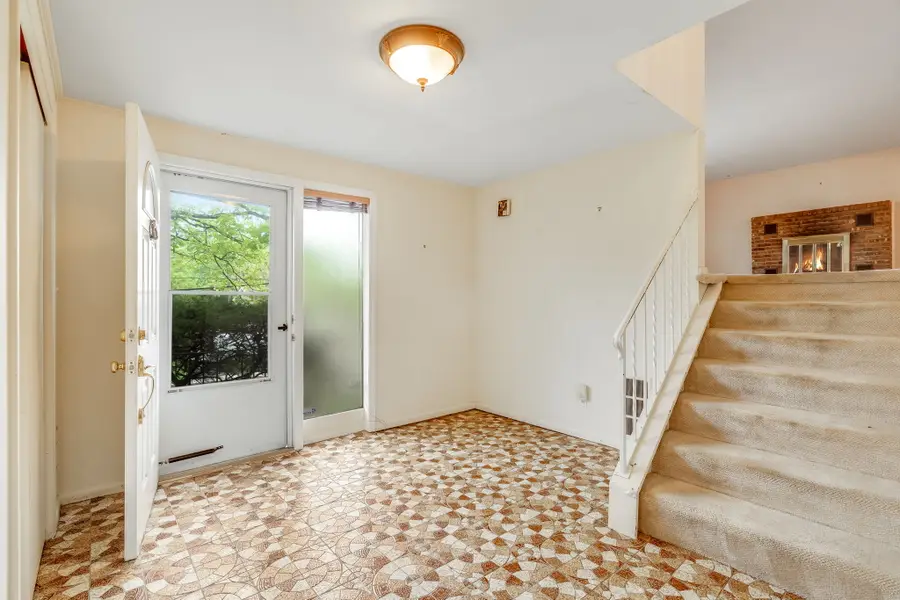
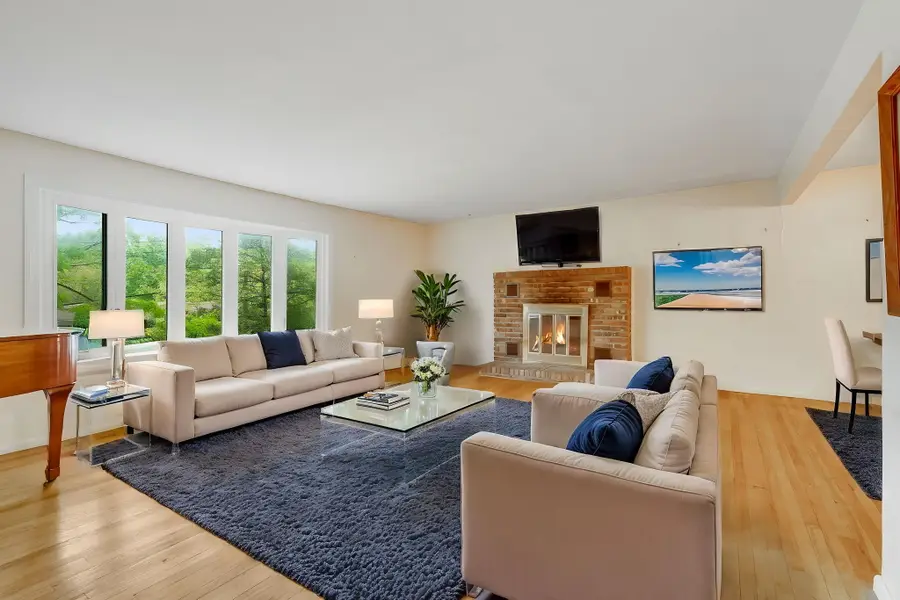
203 Sprain Road,Scarsdale, NY 10583
$850,000
- 3 Beds
- 3 Baths
- 1,780 sq. ft.
- Single family
- Pending
Listed by:alisa kaplan
Office:julia b fee sothebys int. rlty
MLS#:853777
Source:One Key MLS
Price summary
- Price:$850,000
- Price per sq. ft.:$477.53
About this home
A bucolic delight. Envision a spacious split-level on over 1/2 acre in a private, wooded setting with generous backyard and side yard space for relaxation and play. Enjoy dining al fresco on your picturesque patio. Ardsley schools and Greenburgh Rec. Short stroll to commuter bus stop to Scarsdale train station, Ardsley Middle School, and Pascone Park. Access multiple playgrounds, basketball and tennis courts, soccer and softball fields, and even a skate park. Down the block from the Ardsley Swim and Tennis Club. Convenient to highways. Entry level includes a huge recreation room with sliding glass doors to an inviting patio and yard, a study/possible 4th bedroom and a powder room. Second level features a large living room with a wood-burning fireplace and bay windows showcasing beautiful sunsets, a dining room, and a welcoming, modern eat-in-kitchen with a door to the backyard and a delicious helping of morning sun. Third level includes a primary bedroom with a powder room, two additional generously proportioned bedrooms and a modern, full hall bathroom. One car attached garage, workshop space and laundry are located in the large unfinished basement. Abundant storage. Central air. Legacy trees comprised mostly of Oak, Beech and Maple nested on a steep hill. Fall is glorious.
Contact an agent
Home facts
- Year built:1959
- Listing Id #:853777
- Added:92 day(s) ago
- Updated:July 13, 2025 at 07:43 AM
Rooms and interior
- Bedrooms:3
- Total bathrooms:3
- Full bathrooms:1
- Half bathrooms:2
- Living area:1,780 sq. ft.
Heating and cooling
- Cooling:Central Air
- Heating:Forced Air, Natural Gas
Structure and exterior
- Year built:1959
- Building area:1,780 sq. ft.
- Lot area:0.58 Acres
Schools
- High school:Ardsley High School
- Middle school:Ardsley Middle School
- Elementary school:Concord Road Elementary School
Utilities
- Water:Public
- Sewer:Public Sewer
Finances and disclosures
- Price:$850,000
- Price per sq. ft.:$477.53
- Tax amount:$22,879 (2024)
New listings near 203 Sprain Road
- New
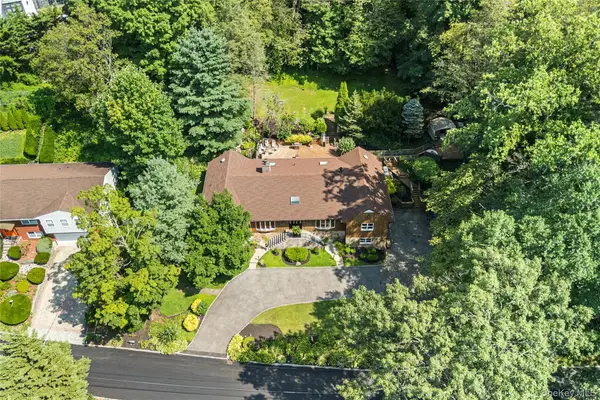 $1,799,999Active4 beds 4 baths3,044 sq. ft.
$1,799,999Active4 beds 4 baths3,044 sq. ft.23 Medford Lane, Scarsdale, NY 10583
MLS# 888849Listed by: TUMMOLO REAL ESTATE - New
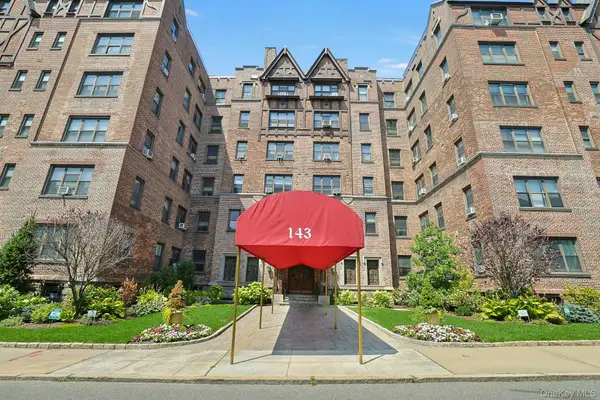 $249,000Active1 beds 1 baths901 sq. ft.
$249,000Active1 beds 1 baths901 sq. ft.143 Garth Road #5B, Scarsdale, NY 10583
MLS# 899228Listed by: BERKSHIRE HATHAWAY HS NY PROP - Open Sat, 1 to 3pmNew
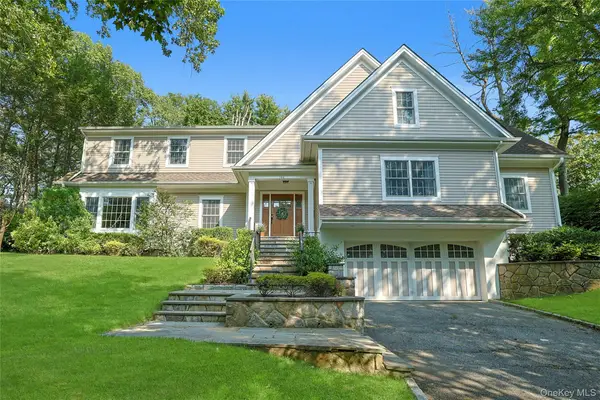 $2,999,999Active6 beds 5 baths5,387 sq. ft.
$2,999,999Active6 beds 5 baths5,387 sq. ft.100 Fox Meadow Road, Scarsdale, NY 10583
MLS# 899294Listed by: HOULIHAN LAWRENCE INC. - New
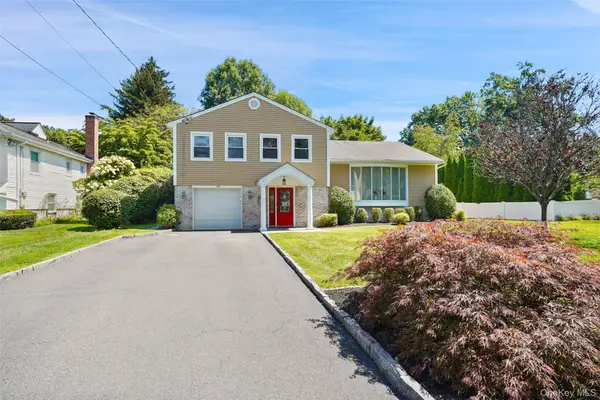 $1,350,000Active4 beds 3 baths2,450 sq. ft.
$1,350,000Active4 beds 3 baths2,450 sq. ft.85 Vernon Drive, Scarsdale, NY 10583
MLS# 894295Listed by: COLDWELL BANKER REALTY - Open Sat, 12 to 3pmNew
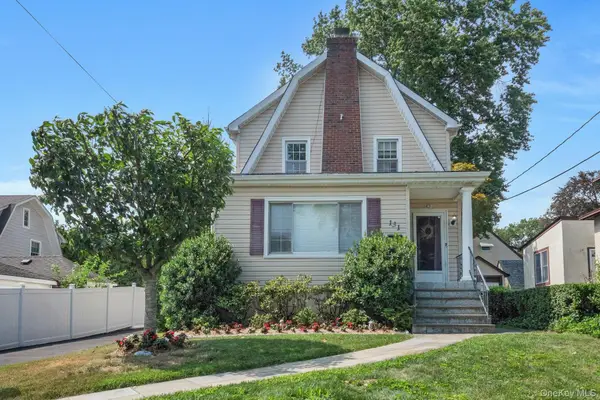 $900,000Active3 beds 2 baths1,752 sq. ft.
$900,000Active3 beds 2 baths1,752 sq. ft.131 Webster Road, Scarsdale, NY 10583
MLS# 898952Listed by: BERKSHIRE HATHAWAY HS NY PROP - New
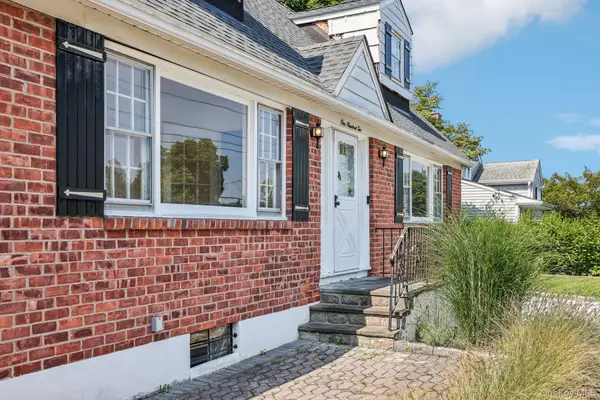 $849,000Active3 beds 3 baths1,800 sq. ft.
$849,000Active3 beds 3 baths1,800 sq. ft.102 Grand Boulevard, Scarsdale, NY 10583
MLS# 887801Listed by: HOWARD HANNA RAND REALTY - New
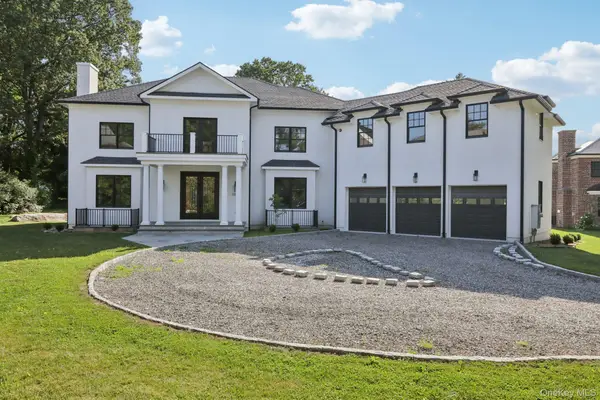 $3,200,000Active5 beds 5 baths5,600 sq. ft.
$3,200,000Active5 beds 5 baths5,600 sq. ft.15 High Point Terrace, Scarsdale, NY 10583
MLS# 897855Listed by: CHRISTIE'S INT. REAL ESTATE - New
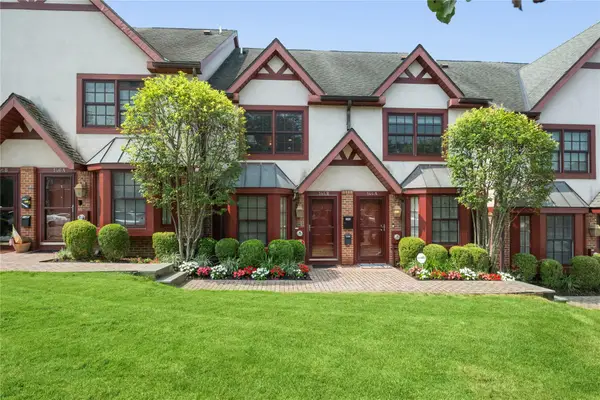 $780,000Active2 beds 4 baths1,744 sq. ft.
$780,000Active2 beds 4 baths1,744 sq. ft.144 Brook Street #B, Scarsdale, NY 10583
MLS# 883866Listed by: HOULIHAN LAWRENCE INC. 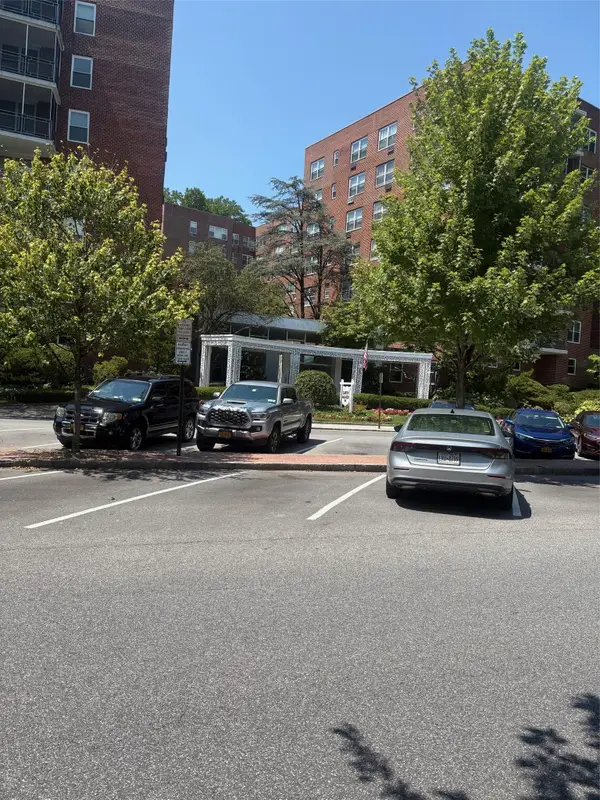 $132,000Active-- beds 1 baths500 sq. ft.
$132,000Active-- beds 1 baths500 sq. ft.281 Garth Road #B6D, Scarsdale, NY 10583
MLS# 896453Listed by: CLARKE REALTY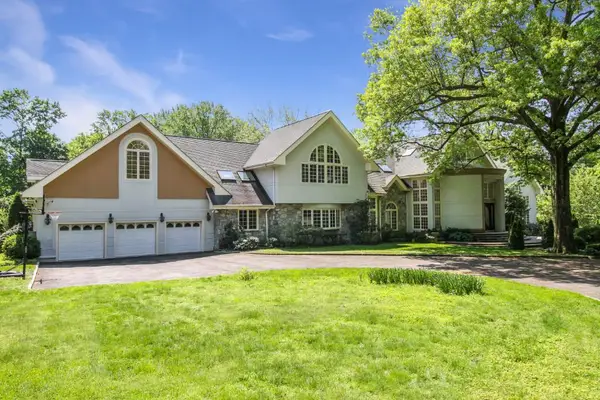 $6,550,000Active8 beds 8 baths14,763 sq. ft.
$6,550,000Active8 beds 8 baths14,763 sq. ft.2 High Point Terrace, Scarsdale, NY 10583
MLS# 896547Listed by: LISTWITHFREEDOM.COM
