281 Garth Rd #B5H, Scarsdale, NY 10583
Local realty services provided by:Better Homes and Gardens Real Estate Green Team
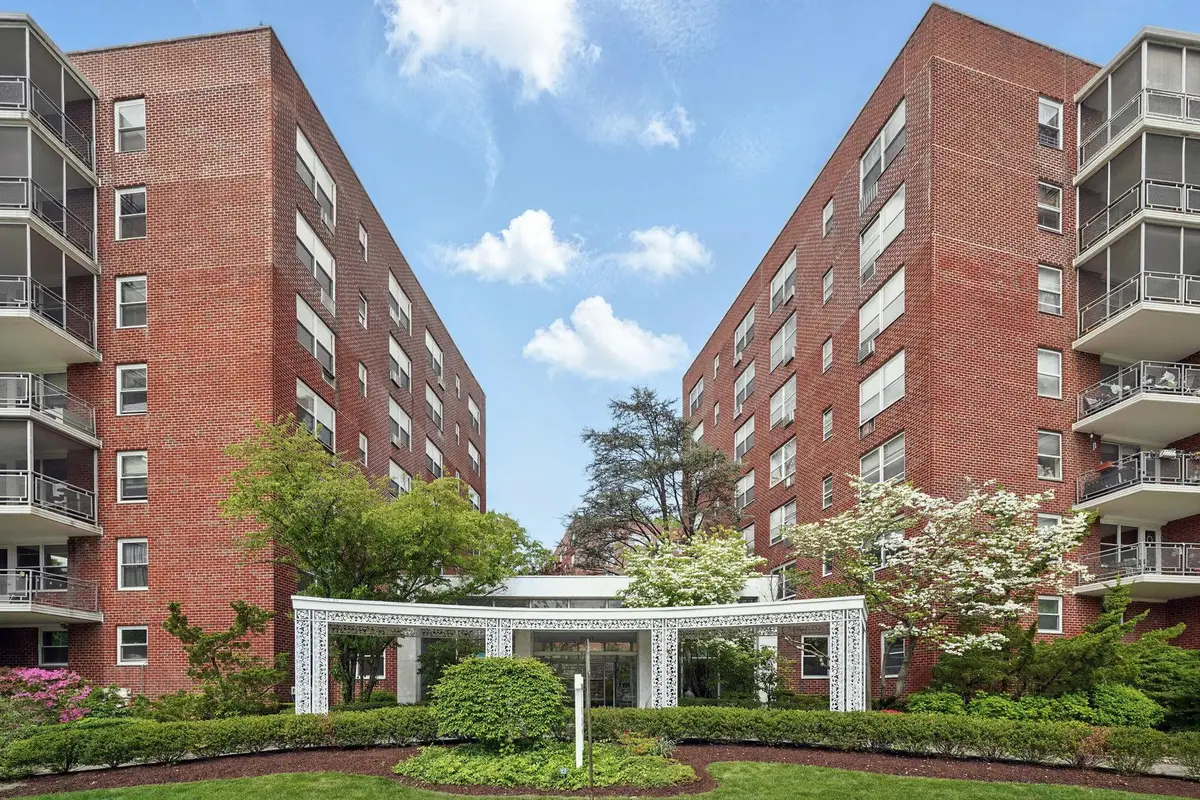
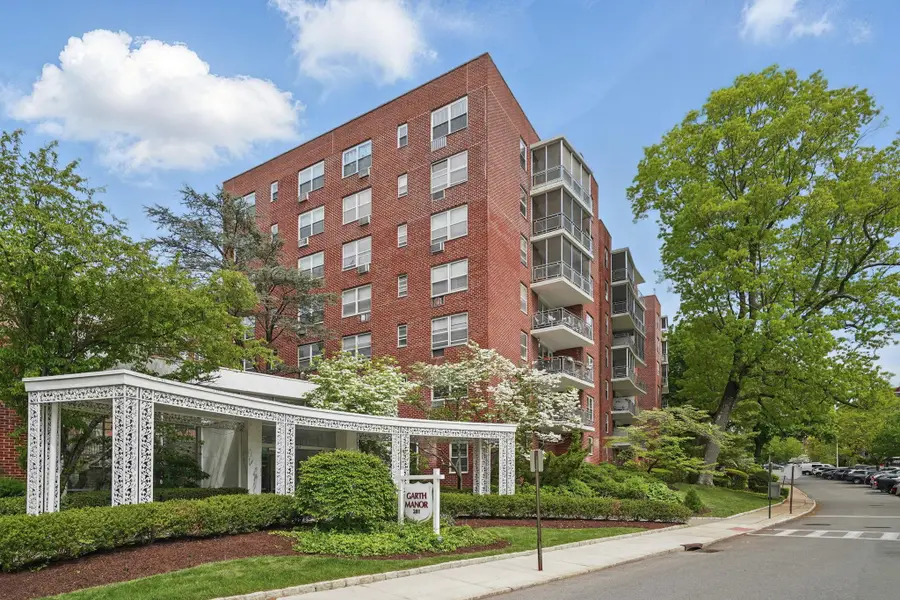
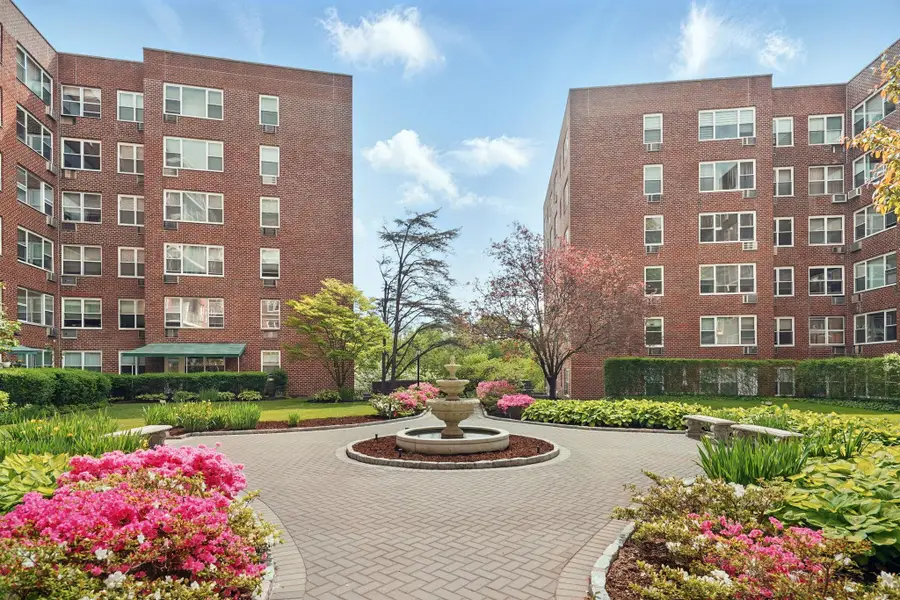
281 Garth Rd #B5H,Scarsdale, NY 10583
$425,000
- 2 Beds
- 2 Baths
- 1,100 sq. ft.
- Co-op
- Pending
Listed by:violeta cukaj
Office:richardson realty assoc. inc.
MLS#:860945
Source:One Key MLS
Price summary
- Price:$425,000
- Price per sq. ft.:$386.36
About this home
Move-In Ready 2-Bed, 2-Bath, Home in Top-Rated Eastchester School District ! Welcome to this meticulously maintained, east-facing unit located in a doorman building within the sought-after Eastchester School District. Bright and inviting, this home features new windows, a spacious living and dining area enhanced with elegant crown molding, and a screened-in balcony that seamlessly expands your living space. The chef's kitchen boasts updated appliances and plenty of storage, while two custom closets add to the units impressive functionality. A dedicated building storage room offers even more convenience. Perfectly situated across from Garth Road Park, and just a short stroll to the Scarsdale Metro North station, offering a direct 30 minute commute to Grand Central Station. You can also walk to the popular dining spots and coffee shops on Garth Road, and Scarsdale village where this home offers the ideal balance of comfort, accessibility, and community. Additional highlights include : Ample street parking, Landscaped courtyard, Membership rights to Lake Isle Country Club with gold, tennis, and swimming. Thoughtfully updated and ideally located- this is easy living at its best !
Contact an agent
Home facts
- Year built:1959
- Listing Id #:860945
- Added:91 day(s) ago
- Updated:July 13, 2025 at 07:36 AM
Rooms and interior
- Bedrooms:2
- Total bathrooms:2
- Full bathrooms:2
- Living area:1,100 sq. ft.
Heating and cooling
- Heating:Hot Water, Natural Gas, Oil
Structure and exterior
- Year built:1959
- Building area:1,100 sq. ft.
Schools
- High school:Eastchester Senior High School
- Middle school:Eastchester Middle School
- Elementary school:Greenvale
Utilities
- Water:Public
- Sewer:Public Sewer
Finances and disclosures
- Price:$425,000
- Price per sq. ft.:$386.36
New listings near 281 Garth Rd #B5H
- New
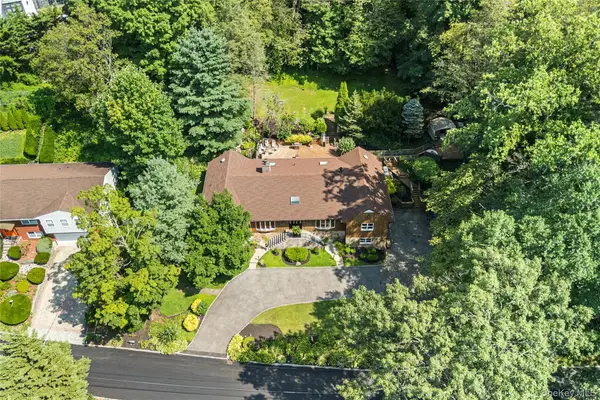 $1,799,999Active4 beds 4 baths3,044 sq. ft.
$1,799,999Active4 beds 4 baths3,044 sq. ft.23 Medford Lane, Scarsdale, NY 10583
MLS# 888849Listed by: TUMMOLO REAL ESTATE - New
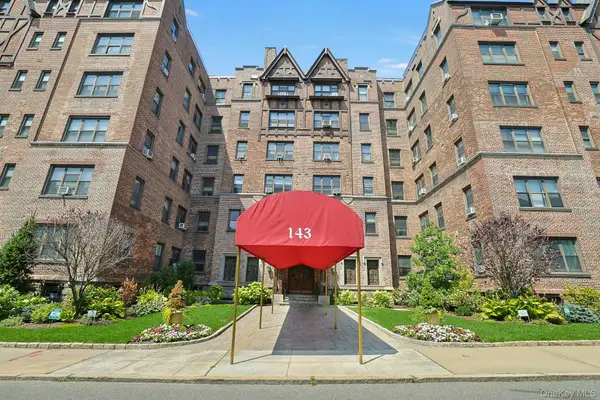 $249,000Active1 beds 1 baths901 sq. ft.
$249,000Active1 beds 1 baths901 sq. ft.143 Garth Road #5B, Scarsdale, NY 10583
MLS# 899228Listed by: BERKSHIRE HATHAWAY HS NY PROP - Open Sat, 1 to 3pmNew
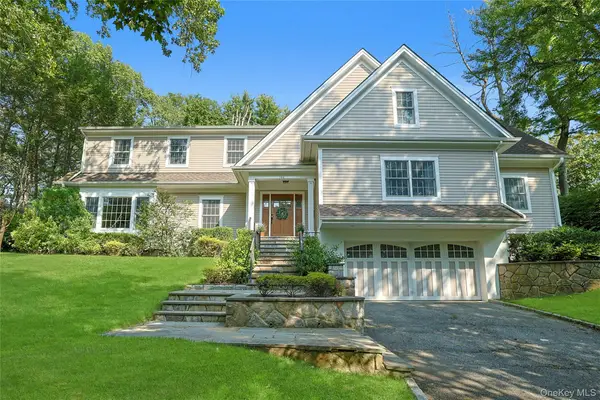 $2,999,999Active6 beds 5 baths5,387 sq. ft.
$2,999,999Active6 beds 5 baths5,387 sq. ft.100 Fox Meadow Road, Scarsdale, NY 10583
MLS# 899294Listed by: HOULIHAN LAWRENCE INC. - New
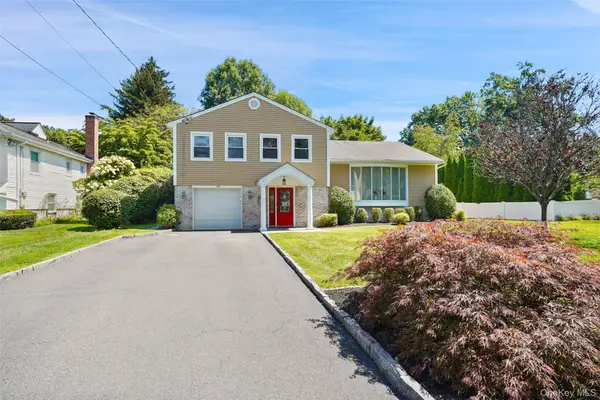 $1,350,000Active4 beds 3 baths2,450 sq. ft.
$1,350,000Active4 beds 3 baths2,450 sq. ft.85 Vernon Drive, Scarsdale, NY 10583
MLS# 894295Listed by: COLDWELL BANKER REALTY - Open Sat, 12 to 3pmNew
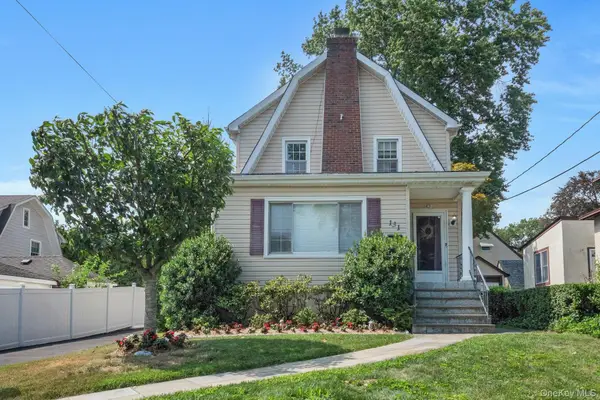 $900,000Active3 beds 2 baths1,752 sq. ft.
$900,000Active3 beds 2 baths1,752 sq. ft.131 Webster Road, Scarsdale, NY 10583
MLS# 898952Listed by: BERKSHIRE HATHAWAY HS NY PROP - New
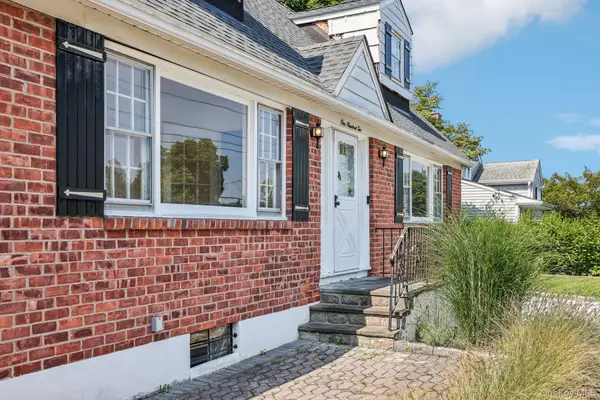 $849,000Active3 beds 3 baths1,800 sq. ft.
$849,000Active3 beds 3 baths1,800 sq. ft.102 Grand Boulevard, Scarsdale, NY 10583
MLS# 887801Listed by: HOWARD HANNA RAND REALTY - New
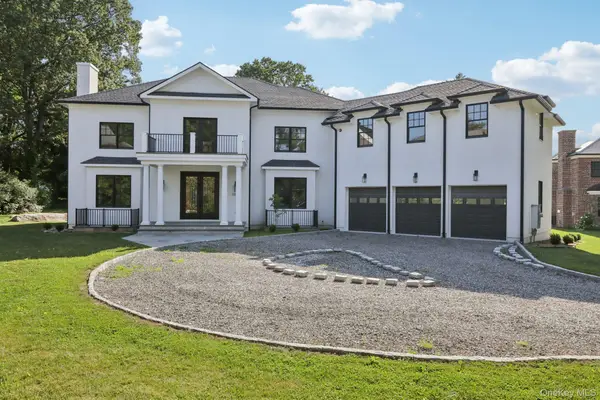 $3,200,000Active5 beds 5 baths5,600 sq. ft.
$3,200,000Active5 beds 5 baths5,600 sq. ft.15 High Point Terrace, Scarsdale, NY 10583
MLS# 897855Listed by: CHRISTIE'S INT. REAL ESTATE - New
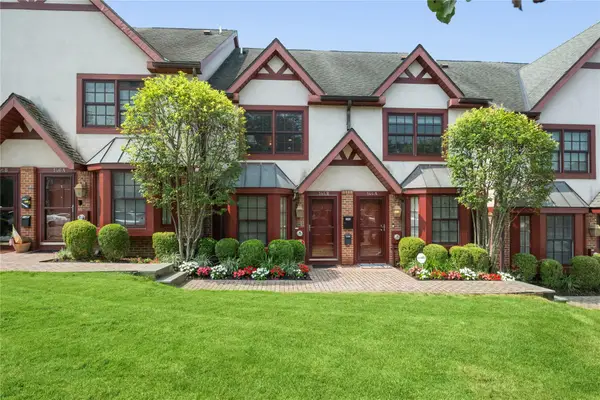 $780,000Active2 beds 4 baths1,744 sq. ft.
$780,000Active2 beds 4 baths1,744 sq. ft.144 Brook Street #B, Scarsdale, NY 10583
MLS# 883866Listed by: HOULIHAN LAWRENCE INC. 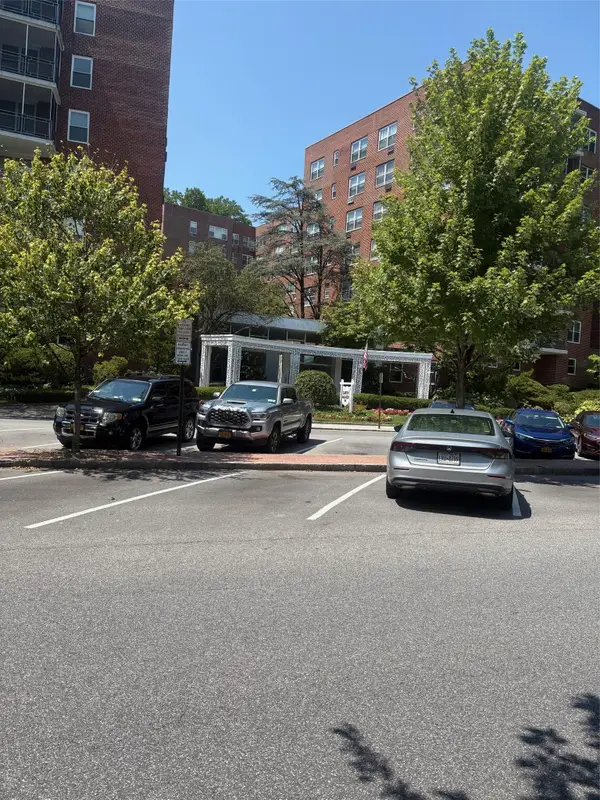 $132,000Active-- beds 1 baths500 sq. ft.
$132,000Active-- beds 1 baths500 sq. ft.281 Garth Road #B6D, Scarsdale, NY 10583
MLS# 896453Listed by: CLARKE REALTY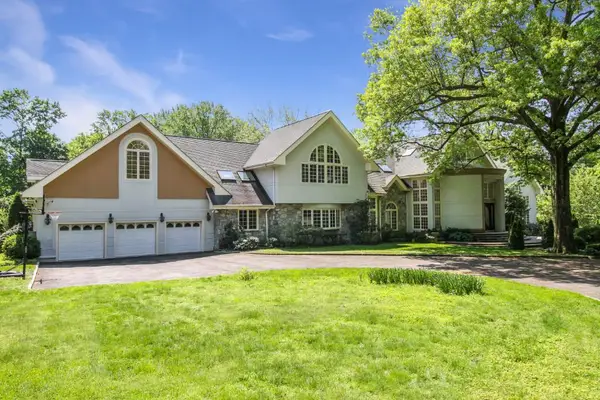 $6,550,000Active8 beds 8 baths14,763 sq. ft.
$6,550,000Active8 beds 8 baths14,763 sq. ft.2 High Point Terrace, Scarsdale, NY 10583
MLS# 896547Listed by: LISTWITHFREEDOM.COM
