51 Plymouth Drive, Scarsdale, NY 10583
Local realty services provided by:Better Homes and Gardens Real Estate Choice Realty
51 Plymouth Drive,Scarsdale, NY 10583
$849,000
- 4 Beds
- 2 Baths
- 1,618 sq. ft.
- Single family
- Pending
Listed by: ann marie damashek
Office: compass greater ny, llc.
MLS#:917755
Source:OneKey MLS
Price summary
- Price:$849,000
- Price per sq. ft.:$524.72
About this home
Pride of ownership shines in this Wilmot Woods side-hall Colonial.
The inviting living room features a large picture window that fills the space with natural light, a cozy wood-burning fireplace, and hardwood floors that flow seamlessly into the formal dining room. From here, sliding glass doors open to a patio, while a charming screened-in porch, of the living room, offers the perfect spot for warm summer evenings. The spacious kitchen is a true highlight, offering stainless steel appliances, granite counters, radiant heated floors, and plenty of prep space. A convenient powder room completes the first level.
Upstairs, you’ll find four well-proportioned bedrooms, all with hardwood floors, along with a full hall bath. The large unfinished basement, with its high ceilings, offers endless possibilities for storage, recreation, or future expansion.
The lovely, level yard with patio provides plenty of room for gardening, play, or simple relaxation. Ideally located close to shopping and conveniences, this home blends charm, space, and opportunity in the sought-after Wilmot Woods neighborhood.
Contact an agent
Home facts
- Year built:1949
- Listing ID #:917755
- Added:91 day(s) ago
- Updated:January 10, 2026 at 09:01 AM
Rooms and interior
- Bedrooms:4
- Total bathrooms:2
- Full bathrooms:1
- Half bathrooms:1
- Living area:1,618 sq. ft.
Heating and cooling
- Cooling:Central Air
- Heating:Hot Water
Structure and exterior
- Year built:1949
- Building area:1,618 sq. ft.
- Lot area:0.26 Acres
Schools
- High school:New Rochelle High School
- Middle school:Albert Leonard Middle School
- Elementary school:George M Davis Elementary School
Utilities
- Water:Public
- Sewer:Public Sewer
Finances and disclosures
- Price:$849,000
- Price per sq. ft.:$524.72
- Tax amount:$20,006 (2025)
New listings near 51 Plymouth Drive
- Coming Soon
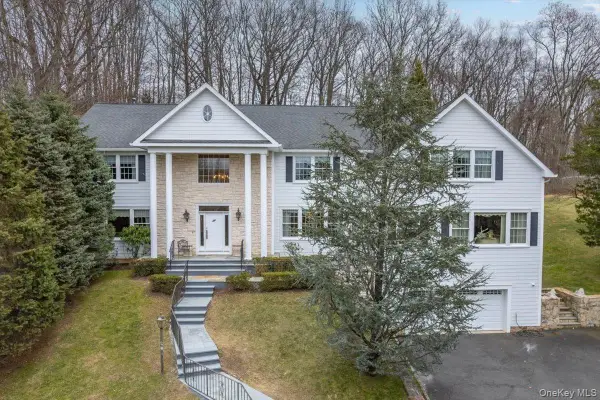 $2,295,000Coming Soon6 beds 5 baths
$2,295,000Coming Soon6 beds 5 baths179 Sprain Road, Scarsdale, NY 10583
MLS# 947341Listed by: HOULIHAN LAWRENCE INC. - Coming Soon
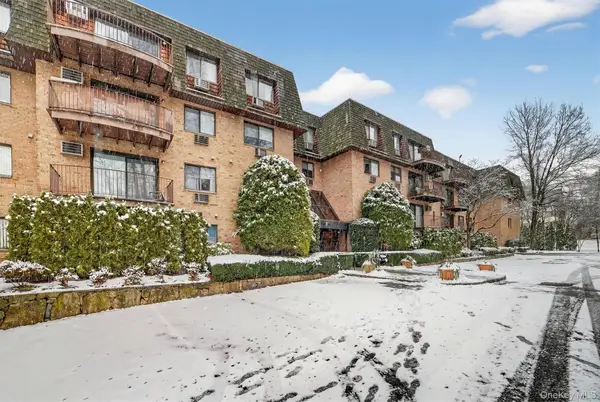 $699,000Coming Soon2 beds 2 baths
$699,000Coming Soon2 beds 2 baths508 Central Avenue #5108, Scarsdale, NY 10583
MLS# 942544Listed by: HOULIHAN LAWRENCE INC. - Open Sat, 12 to 1pmNew
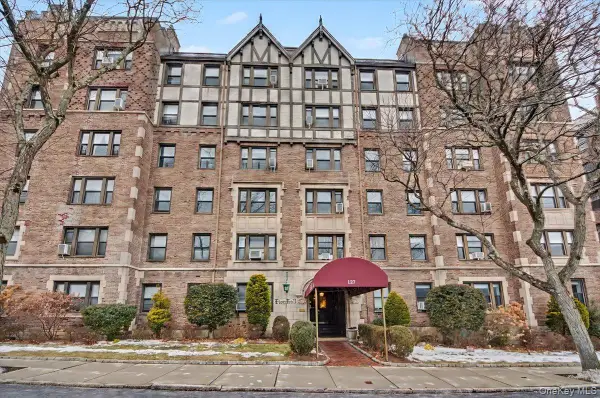 $385,000Active1 beds 1 baths1,000 sq. ft.
$385,000Active1 beds 1 baths1,000 sq. ft.127 Garth Road #5D, Scarsdale, NY 10583
MLS# 947033Listed by: KELLER WILLIAMS REALTY GROUP - Open Sat, 11am to 1pmNew
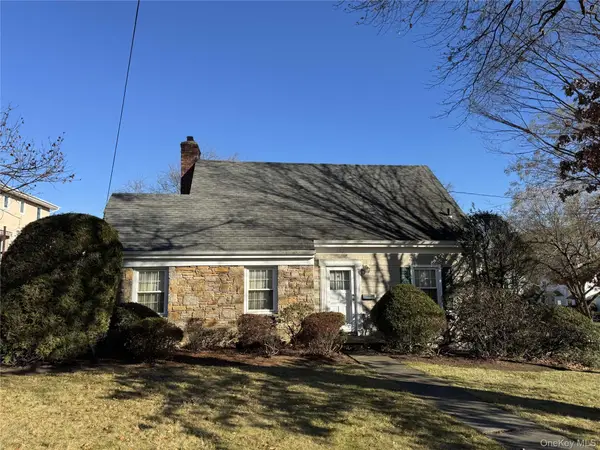 $799,000Active4 beds 2 baths1,800 sq. ft.
$799,000Active4 beds 2 baths1,800 sq. ft.133 Hutchinson Boulevard, Scarsdale, NY 10583
MLS# 938799Listed by: RE/MAX PRIME PROPERTIES - Open Sun, 1 to 3pmNew
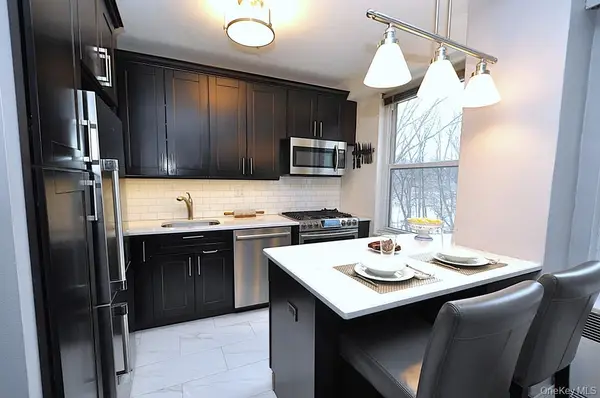 Listed by BHGRE$280,000Active1 beds 1 baths800 sq. ft.
Listed by BHGRE$280,000Active1 beds 1 baths800 sq. ft.281 Garth Road #A5L, Scarsdale, NY 10583
MLS# 947850Listed by: BHG REAL ESTATE CHOICE REALTY - Open Sat, 12 to 4pmNew
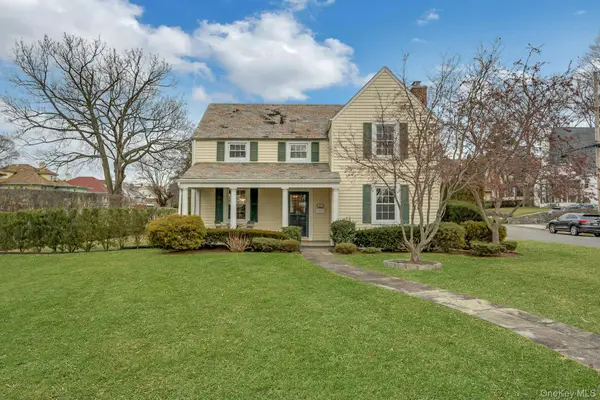 $975,000Active3 beds 3 baths1,920 sq. ft.
$975,000Active3 beds 3 baths1,920 sq. ft.21 Homestead Avenue, Scarsdale, NY 10583
MLS# 946679Listed by: BERKSHIRE HATHAWAY HS NY PROP - New
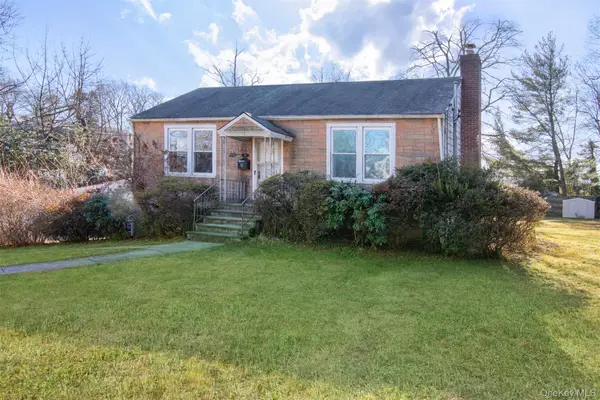 $825,000Active3 beds 3 baths1,476 sq. ft.
$825,000Active3 beds 3 baths1,476 sq. ft.56 Mount Joy Avenue, Scarsdale, NY 10583
MLS# 940816Listed by: HOULIHAN LAWRENCE INC. - Open Sat, 1 to 4pmNew
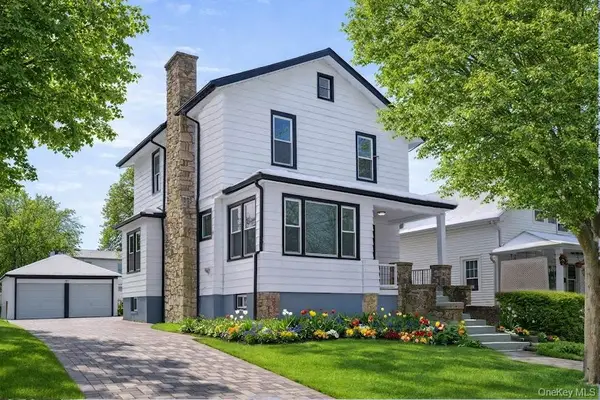 $1,090,000Active4 beds 3 baths2,600 sq. ft.
$1,090,000Active4 beds 3 baths2,600 sq. ft.44 Alkamont Avenue, Scarsdale, NY 10583
MLS# 947241Listed by: AMERIHOME REALTY CORP. - Open Sat, 12 to 2pm
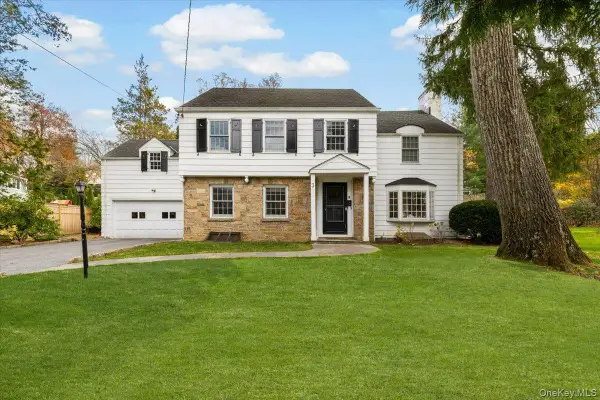 $2,275,000Active5 beds 5 baths3,654 sq. ft.
$2,275,000Active5 beds 5 baths3,654 sq. ft.3 Chalford Lane, Scarsdale, NY 10583
MLS# 940709Listed by: JULIA B FEE SOTHEBYS INT. RLTY 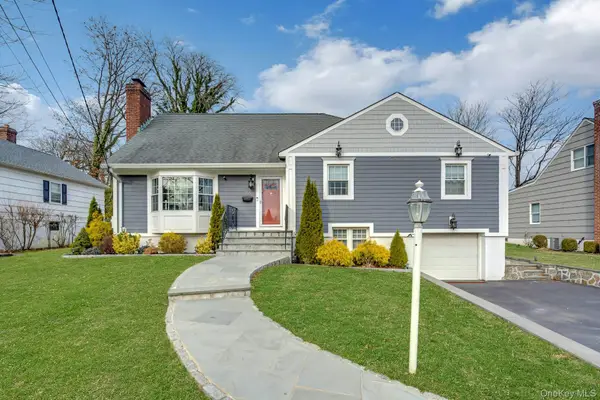 $1,500,000Active4 beds 3 baths2,429 sq. ft.
$1,500,000Active4 beds 3 baths2,429 sq. ft.155 Hilburn Road, Scarsdale, NY 10583
MLS# 943522Listed by: BERKSHIRE HATHAWAY HS NY PROP
