4010 Heywood Road, Seaford, NY 11783
Local realty services provided by:Better Homes and Gardens Real Estate Choice Realty
Listed by:susan r. mccoy gri cbr
Office:your home sold guaranteed rlty
MLS#:895183
Source:OneKey MLS
Price summary
- Price:$699,999
- Price per sq. ft.:$476.19
About this home
Welcome to this beautifully maintained 3-bedroom, 2-bath expanded home located in the desirable Levittown School District. Offering almost 1,500 square feet of comfortable living space, this is not the cookie-cutter home. Step inside to find a large living room and a dining room, a spacious eat-in kitchen featuring tons of cabinets and plenty of counter space & sleek stainless steel appliances, plus sliding glass doors to the yard. Hardwood floors run throughout most of the home. Solid wood raised panel interior doors. Hi-hat lighting. Also features split air units and additional wall A/C units. The second floor is dormered, maximizing space and functionality with 2 large bedrooms, a full bathroom, tons of closets, and hardwood floors as well. Outside, a portico over front door & a paved stoop, in the yard, a nice patio perfect for entertaining, manicured landscaping, and a fenced backyard with a PVC gate on the driveway side. The paved driveway is oversized - plenty of room for parking. Additional highlights include an inground sprinkler system, a large basement with a laundry room (new washer & dryer), plus a slop sink. The gas burner is less than 8 years old and the hot water heater is new. Andersen windows. Roof/siding approx. 13 years young (roof = one layer). Conveniently located—close to shopping, restaurants, easy access to parkways and the LIRR. This home is move-in ready and waiting for you. Super clean as well. Don't miss this opportunity to own a true gem in Seaford.
Contact an agent
Home facts
- Year built:1954
- Listing ID #:895183
- Added:53 day(s) ago
- Updated:September 25, 2025 at 01:28 PM
Rooms and interior
- Bedrooms:3
- Total bathrooms:2
- Full bathrooms:2
- Living area:1,470 sq. ft.
Heating and cooling
- Cooling:Ductless
- Heating:Natural Gas
Structure and exterior
- Year built:1954
- Building area:1,470 sq. ft.
- Lot area:0.14 Acres
Schools
- High school:Gen Douglas Macarthur Senior Hs
- Middle school:Jonas E Salk Middle School
- Elementary school:East Broadway School
Utilities
- Water:Public
- Sewer:Public Sewer
Finances and disclosures
- Price:$699,999
- Price per sq. ft.:$476.19
- Tax amount:$13,741 (2025)
New listings near 4010 Heywood Road
- New
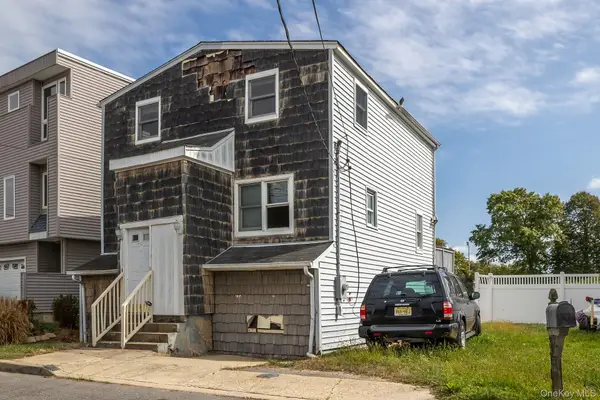 $524,999Active3 beds 3 baths1,988 sq. ft.
$524,999Active3 beds 3 baths1,988 sq. ft.3702 S Somerset Drive, Seaford, NY 11783
MLS# 916807Listed by: SPECIALTY HOME REALTY LLC - Open Sun, 12 to 2pmNew
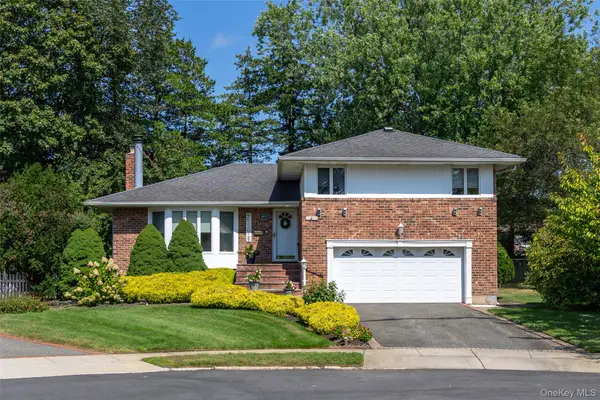 $825,000Active3 beds 3 baths1,948 sq. ft.
$825,000Active3 beds 3 baths1,948 sq. ft.4037 Park Drive, Seaford, NY 11783
MLS# 915166Listed by: CENTURY 21 AA REALTY - Open Sat, 11:30am to 1pmNew
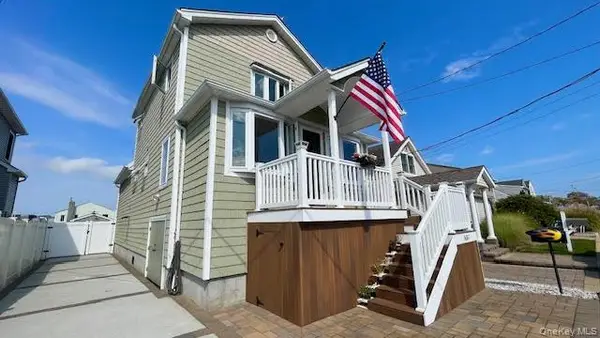 $729,999Active3 beds 2 baths1,304 sq. ft.
$729,999Active3 beds 2 baths1,304 sq. ft.3687 Nimrod Street, Seaford, NY 11783
MLS# 916340Listed by: REALTY CONNECT USA LLC - Coming Soon
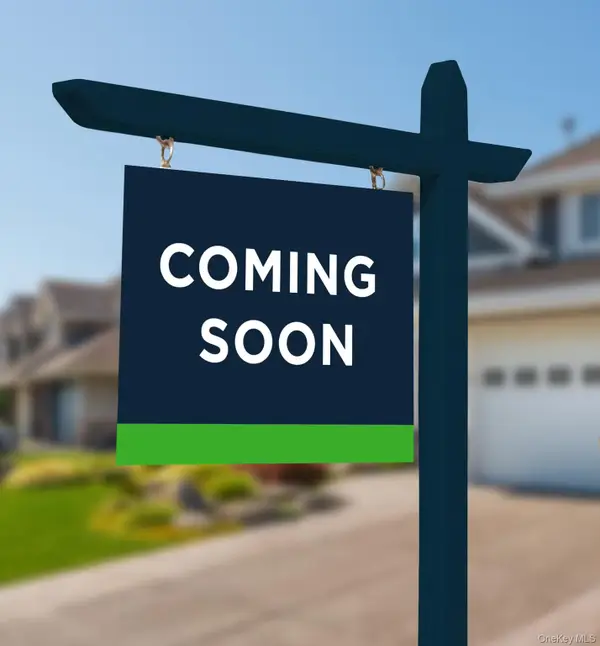 $799,000Coming Soon3 beds 2 baths
$799,000Coming Soon3 beds 2 baths2573 Harvard Lane, Seaford, NY 11783
MLS# 916691Listed by: SIGNATURE PREMIER PROPERTIES - Open Sat, 12:30 to 2:30pmNew
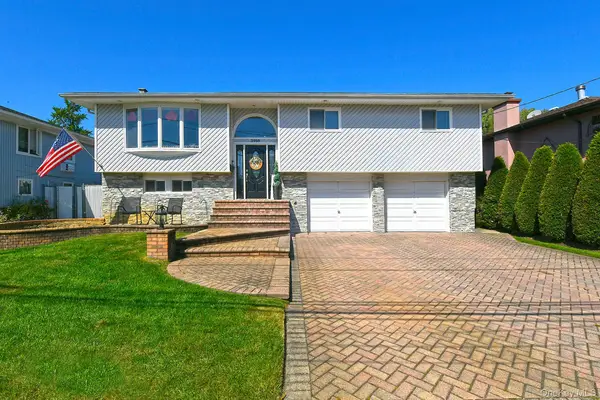 $879,000Active4 beds 2 baths1,820 sq. ft.
$879,000Active4 beds 2 baths1,820 sq. ft.3969 Marlow Court, Seaford, NY 11783
MLS# 913885Listed by: SIGNATURE PREMIER PROPERTIES - Open Thu, 5 to 7pmNew
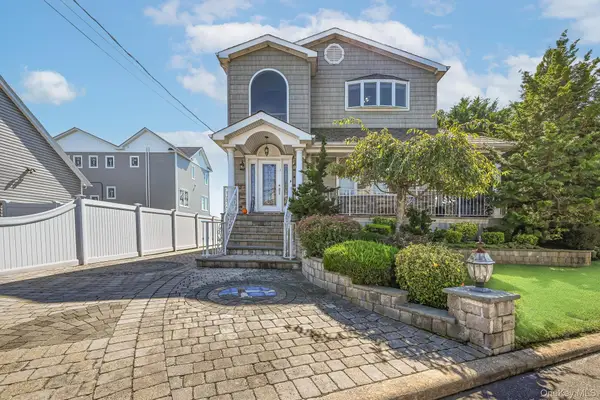 $1,299,000Active3 beds 2 baths2,202 sq. ft.
$1,299,000Active3 beds 2 baths2,202 sq. ft.3664 Somerset Drive, Seaford, NY 11783
MLS# 915662Listed by: BON ANNO REALTY ERA POWERED - Open Sat, 11am to 1pmNew
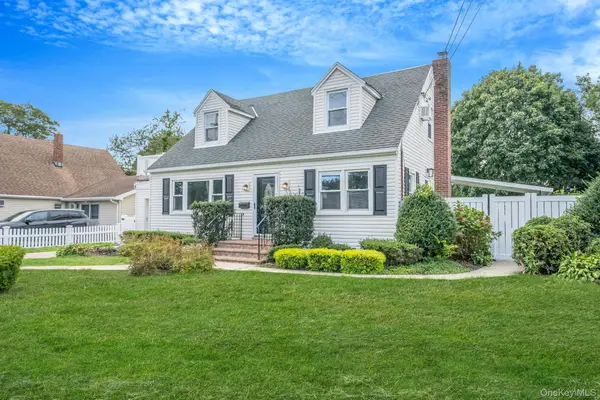 $809,999Active4 beds 2 baths1,300 sq. ft.
$809,999Active4 beds 2 baths1,300 sq. ft.3862 Clark Street, Seaford, NY 11783
MLS# 915459Listed by: STONEGATE REAL ESTATE - Open Thu, 5:30 to 7pmNew
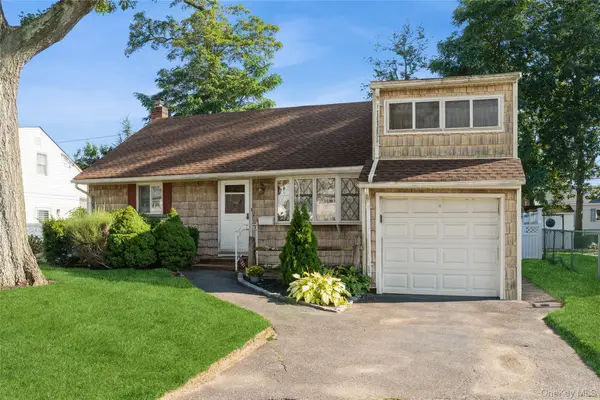 $699,000Active3 beds 1 baths1,278 sq. ft.
$699,000Active3 beds 1 baths1,278 sq. ft.3860 Maplewood Drive, Seaford, NY 11783
MLS# 912694Listed by: COLDWELL BANKER AMERICAN HOMES - New
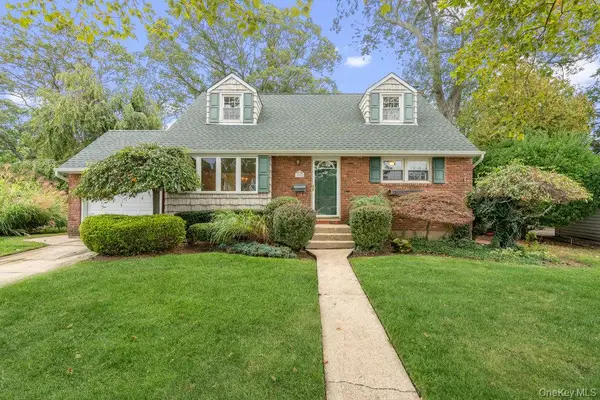 $645,000Active4 beds 1 baths1,713 sq. ft.
$645,000Active4 beds 1 baths1,713 sq. ft.3783 Charlotte Court, Seaford, NY 11783
MLS# 914044Listed by: CHARLES RUTENBERG REALTY INC - New
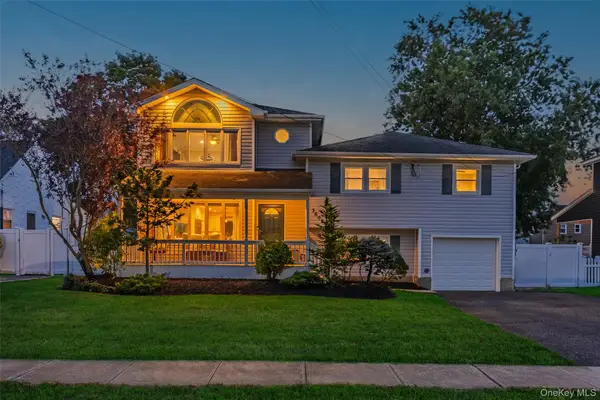 $949,000Active4 beds 4 baths2,382 sq. ft.
$949,000Active4 beds 4 baths2,382 sq. ft.3608 Tonopah Street, Seaford, NY 11783
MLS# 910694Listed by: SIGNATURE PREMIER PROPERTIES
